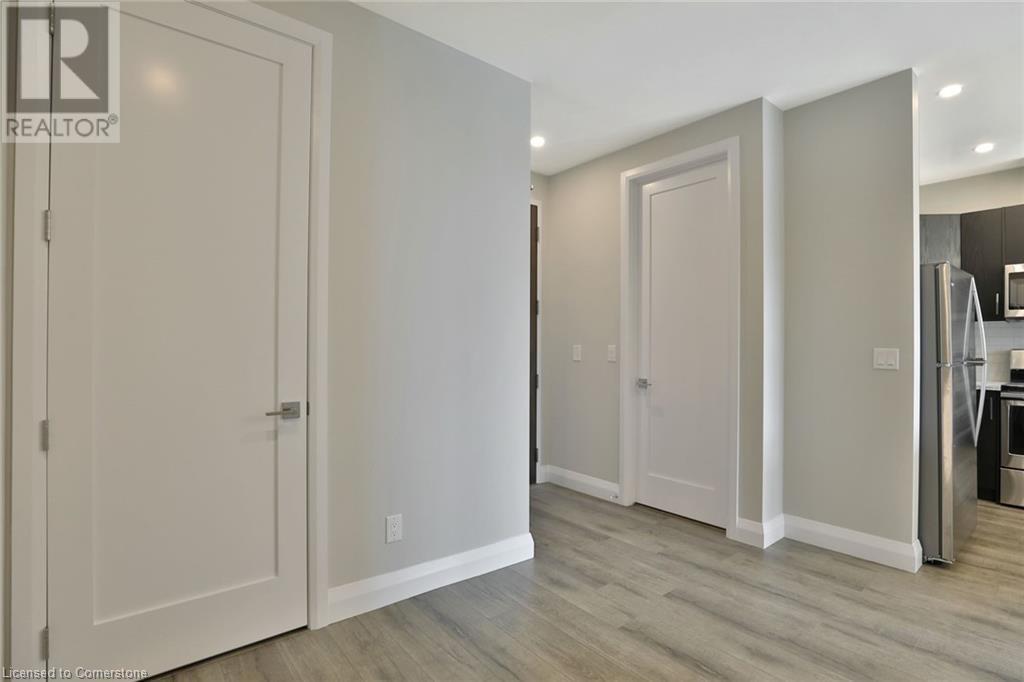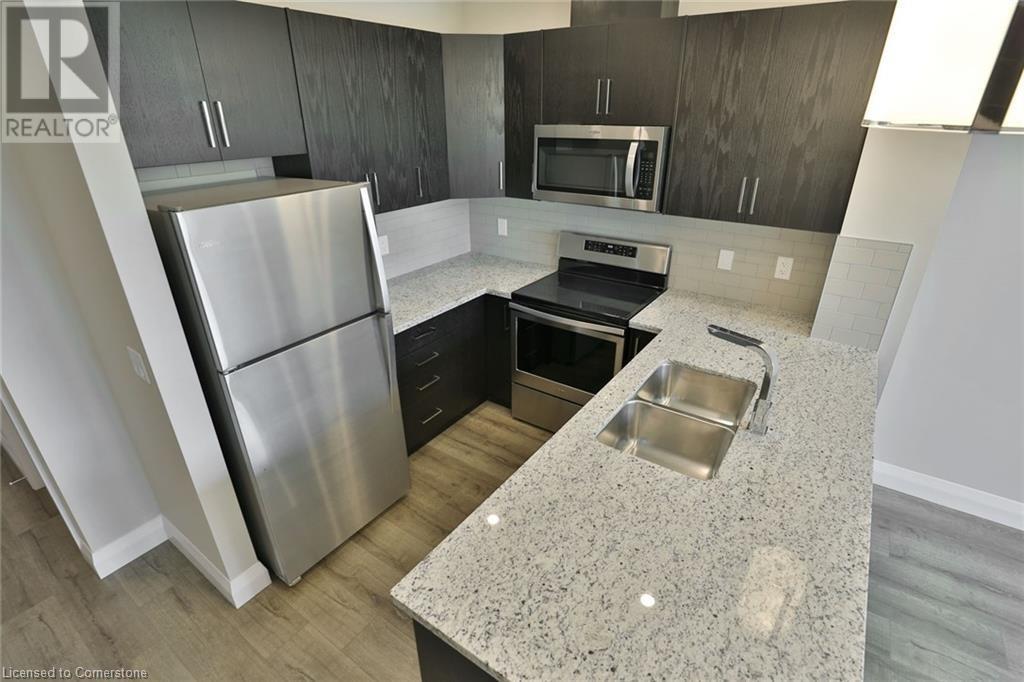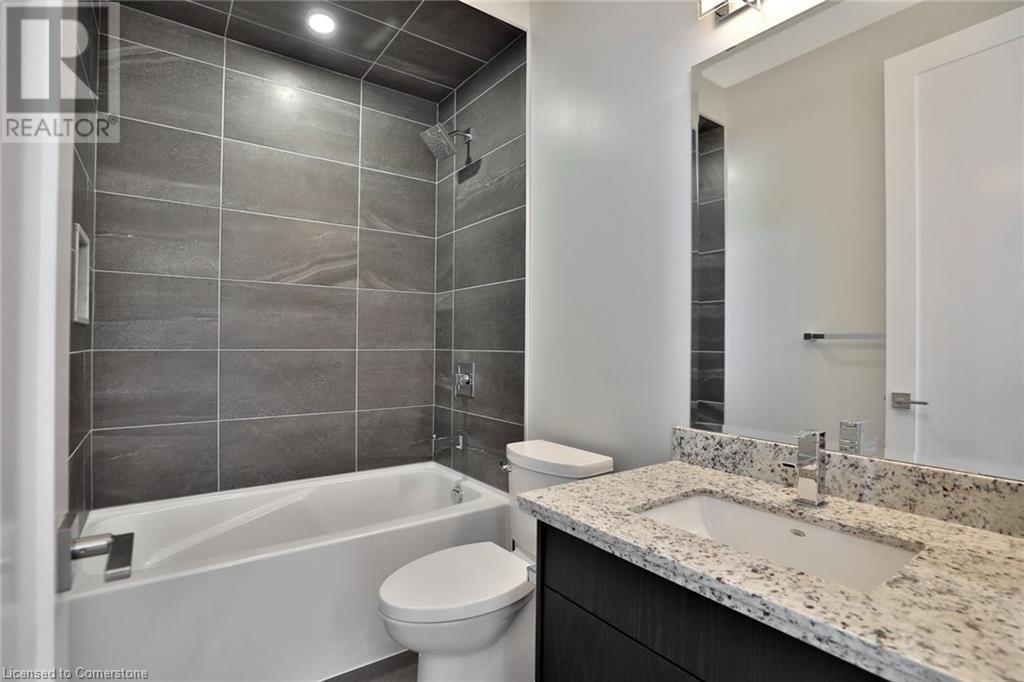2 Bedroom
712 sqft
Central Air Conditioning
Forced Air
$2,600 Monthly
Insurance, Property Management, Parking
This lovely, 1 bedroom plus den, 2 bathroom condo unit is located in the outstanding 101 Locke and offers an abundance of amenities at your doorstep. Walk to amazing restaurants, coffee shops, boutiques, escarpment trails, transit, GO station. Easy highway access. Features of this unit include: 9 foot ceilings, open kitchen with granite and breakfast bar, filled with natural light, high quality flooring, balcony with treetop views, insuite laundry, a den that's perfect for dining or office, storage locker, one underground parking space. The beautiful rooftop terrace provides BBQ's and outdoor dining opportunities. Excellent gym with views over escarpment, steam room, dog washing, bike storage and yoga studio. (id:59646)
Property Details
|
MLS® Number
|
40649426 |
|
Property Type
|
Single Family |
|
Neigbourhood
|
Strathcona |
|
Amenities Near By
|
Golf Nearby, Hospital, Playground, Public Transit, Schools |
|
Community Features
|
Community Centre |
|
Features
|
Conservation/green Belt, Balcony, Automatic Garage Door Opener |
|
Parking Space Total
|
1 |
|
Storage Type
|
Locker |
Building
|
Bedrooms Above Ground
|
1 |
|
Bedrooms Below Ground
|
1 |
|
Bedrooms Total
|
2 |
|
Amenities
|
Exercise Centre, Party Room |
|
Appliances
|
Dishwasher, Dryer, Refrigerator, Stove, Washer, Microwave Built-in, Garage Door Opener |
|
Basement Type
|
None |
|
Constructed Date
|
2019 |
|
Construction Style Attachment
|
Attached |
|
Cooling Type
|
Central Air Conditioning |
|
Exterior Finish
|
Brick |
|
Heating Fuel
|
Natural Gas |
|
Heating Type
|
Forced Air |
|
Stories Total
|
1 |
|
Size Interior
|
712 Sqft |
|
Type
|
Apartment |
|
Utility Water
|
Municipal Water |
Parking
Land
|
Access Type
|
Road Access, Highway Access |
|
Acreage
|
No |
|
Land Amenities
|
Golf Nearby, Hospital, Playground, Public Transit, Schools |
|
Sewer
|
Municipal Sewage System |
|
Size Total Text
|
Under 1/2 Acre |
|
Zoning Description
|
D |
Rooms
| Level |
Type |
Length |
Width |
Dimensions |
|
Main Level |
Laundry Room |
|
|
Measurements not available |
|
Main Level |
Primary Bedroom |
|
|
9'9'' x 13'4'' |
|
Main Level |
Living Room |
|
|
10'0'' x 18'0'' |
|
Main Level |
Kitchen |
|
|
8'3'' x 8'0'' |
|
Main Level |
Den |
|
|
8'3'' x 8'3'' |
https://www.realtor.ca/real-estate/27438041/101-locke-street-s-unit-515-hamilton


































