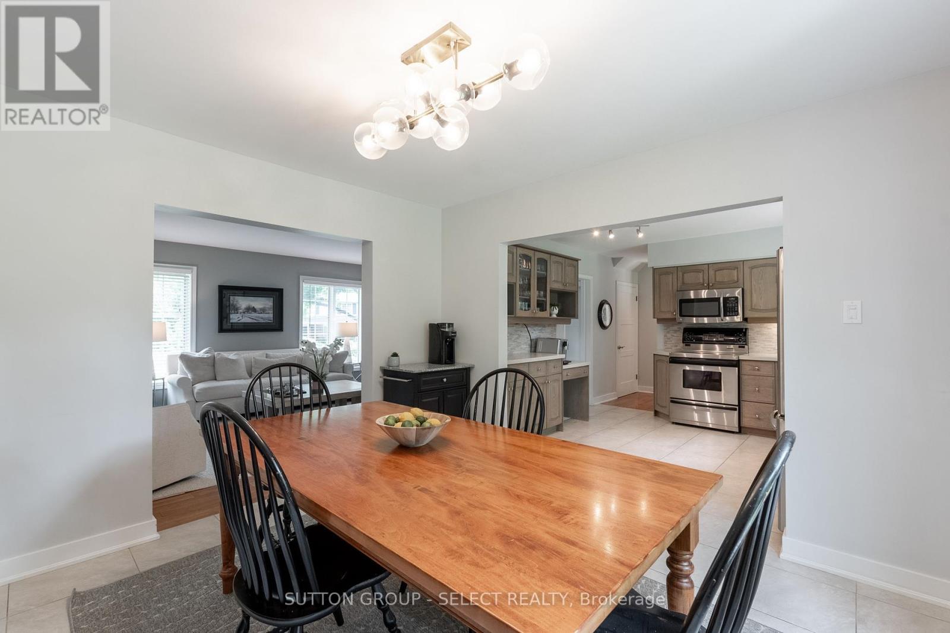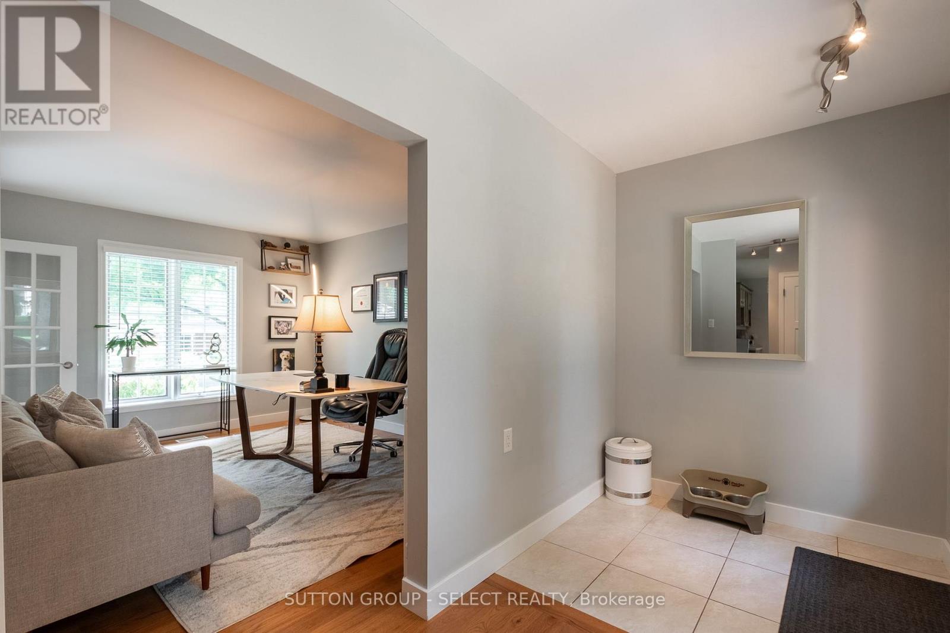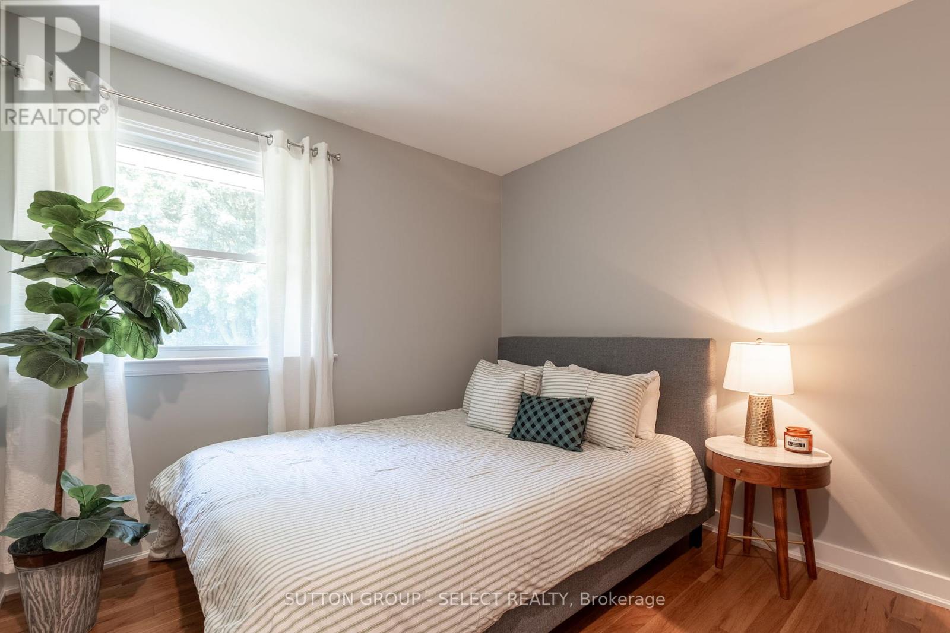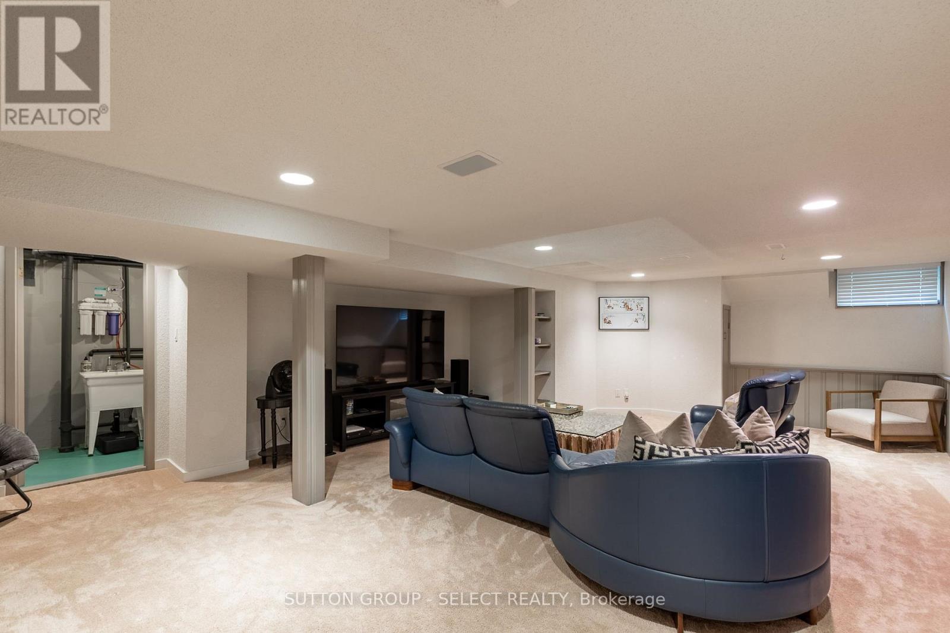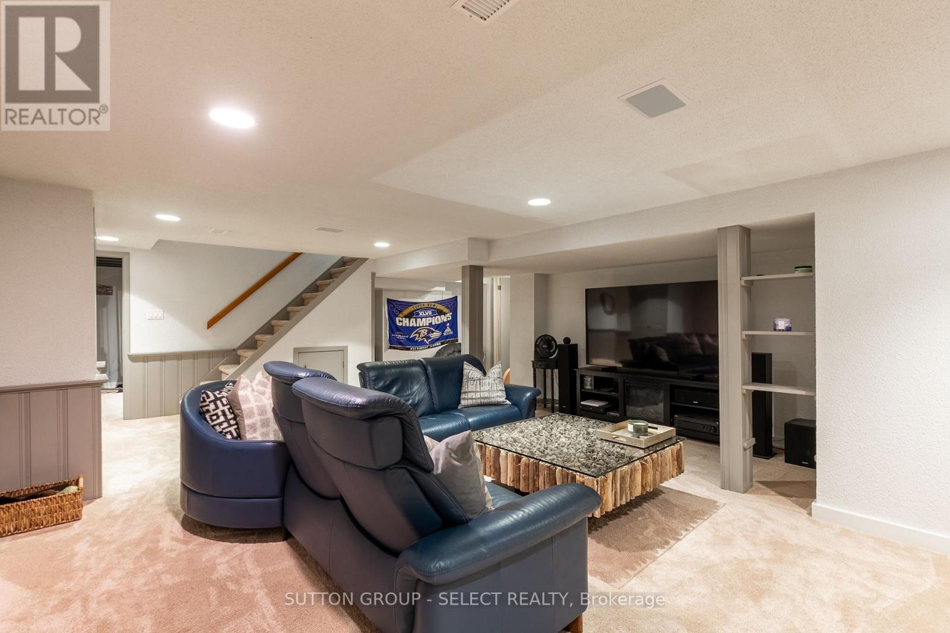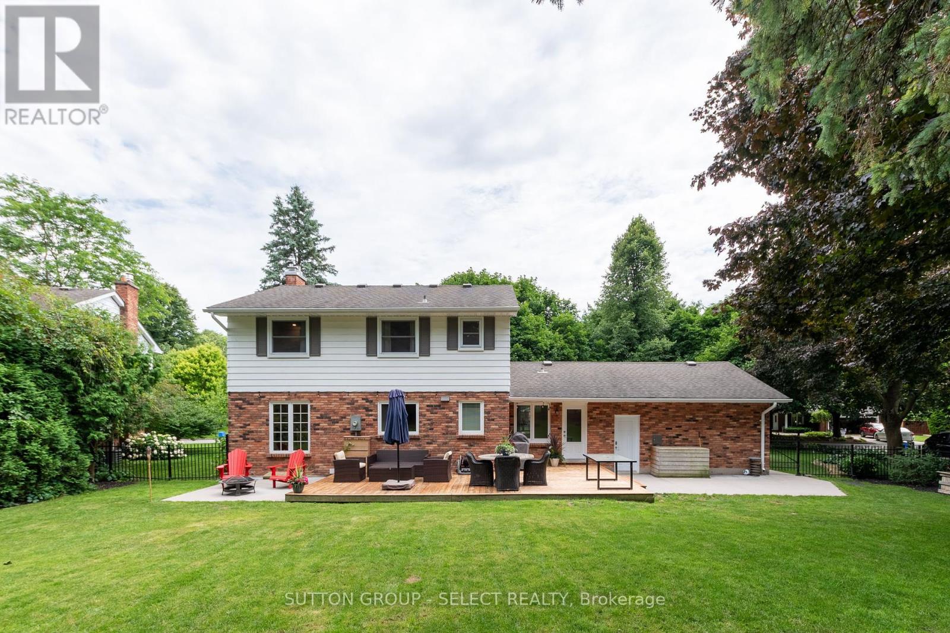4 Bedroom
3 Bathroom
Central Air Conditioning
Forced Air
$969,900
Situated in the coveted Hunt Club neighbourhood, this two storey family home offers plenty of curb appeal and privacy in a large, manicured backyard. At the front of the house, you will find a convenient and large sitting room/den which can have multiple uses depending on your needs. The living room is across the hall and has two large windows and a charming brick fireplace with mantle and accent wall treatments making the space feel warm and inviting. Looking towards the kitchen you will find a good-sized dining room overlooking the kitchen. The large kitchen has stainless steel appliances, hard surface countertops, a backsplash and plenty of storage space. Beyond the kitchen and completing the main floor is a powder room and mudroom with backyard access. On the second level you will find the master suite complete with 3-piece ensuite bathroom that has a tiled shower with glass door. An additional 3 bedrooms and a well appointed 5-piece bathroom complete the second level. In the lower level you will find a large rec room area for relaxing with family and friends as well as a convenient exercise room. The backyard has been lovingly maintained and the large trees provide plenty of privacy. There is also a great deck area for entertaining as well as a concrete pad with a walkway to the front of the house. This amazing neighbourhood offers sought after schools and golf clubs, convenient access to the university, hospitals, and major shopping. Book your private showing today! (id:59646)
Property Details
|
MLS® Number
|
X9254298 |
|
Property Type
|
Single Family |
|
Community Name
|
North L |
|
Amenities Near By
|
Park, Place Of Worship, Public Transit, Schools |
|
Community Features
|
Community Centre |
|
Parking Space Total
|
6 |
Building
|
Bathroom Total
|
3 |
|
Bedrooms Above Ground
|
4 |
|
Bedrooms Total
|
4 |
|
Appliances
|
Dishwasher, Dryer, Garage Door Opener, Microwave, Refrigerator, Stove, Washer, Water Heater |
|
Basement Development
|
Finished |
|
Basement Type
|
Full (finished) |
|
Construction Style Attachment
|
Detached |
|
Cooling Type
|
Central Air Conditioning |
|
Exterior Finish
|
Aluminum Siding, Brick |
|
Foundation Type
|
Poured Concrete |
|
Half Bath Total
|
1 |
|
Heating Fuel
|
Natural Gas |
|
Heating Type
|
Forced Air |
|
Stories Total
|
2 |
|
Type
|
House |
|
Utility Water
|
Municipal Water |
Parking
Land
|
Acreage
|
No |
|
Fence Type
|
Fenced Yard |
|
Land Amenities
|
Park, Place Of Worship, Public Transit, Schools |
|
Sewer
|
Sanitary Sewer |
|
Size Depth
|
140 Ft ,11 In |
|
Size Frontage
|
106 Ft |
|
Size Irregular
|
106 X 140.96 Ft |
|
Size Total Text
|
106 X 140.96 Ft|under 1/2 Acre |
|
Zoning Description
|
R1-9 |
Rooms
| Level |
Type |
Length |
Width |
Dimensions |
|
Second Level |
Primary Bedroom |
3.64 m |
3.83 m |
3.64 m x 3.83 m |
|
Second Level |
Bedroom 2 |
2.98 m |
3.83 m |
2.98 m x 3.83 m |
|
Second Level |
Bedroom 3 |
3.01 m |
3.24 m |
3.01 m x 3.24 m |
|
Second Level |
Bedroom 4 |
2.91 m |
3.24 m |
2.91 m x 3.24 m |
|
Lower Level |
Recreational, Games Room |
8.35 m |
6.09 m |
8.35 m x 6.09 m |
|
Lower Level |
Exercise Room |
3.72 m |
6.09 m |
3.72 m x 6.09 m |
|
Main Level |
Foyer |
2.72 m |
4.06 m |
2.72 m x 4.06 m |
|
Main Level |
Sitting Room |
3.47 m |
4.25 m |
3.47 m x 4.25 m |
|
Main Level |
Living Room |
5.71 m |
4.06 m |
5.71 m x 4.06 m |
|
Main Level |
Kitchen |
3.35 m |
3.58 m |
3.35 m x 3.58 m |
|
Main Level |
Mud Room |
3.57 m |
1.74 m |
3.57 m x 1.74 m |
Utilities
|
Cable
|
Available |
|
Sewer
|
Installed |
https://www.realtor.ca/real-estate/27290892/101-hunt-club-drive-london-north-l









