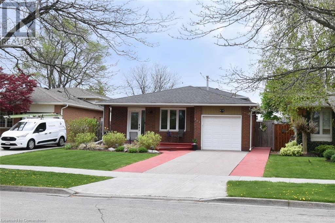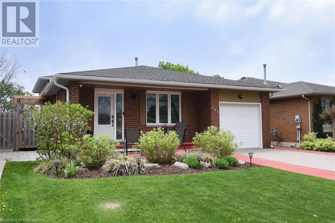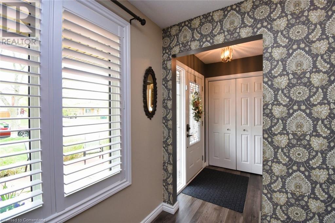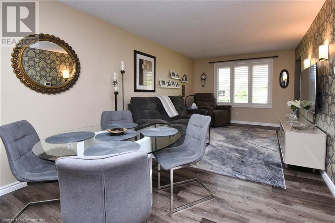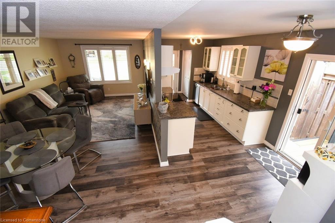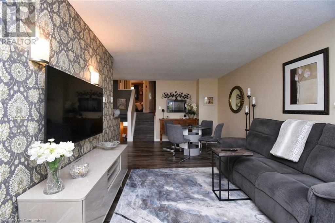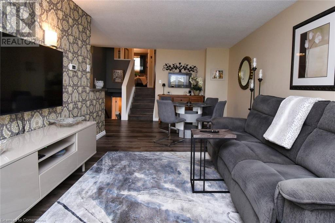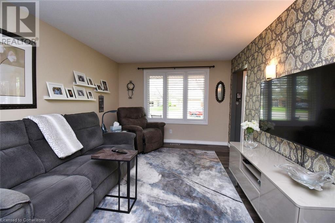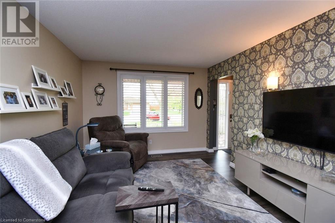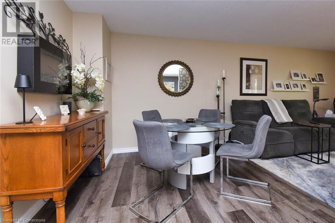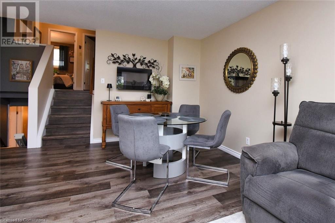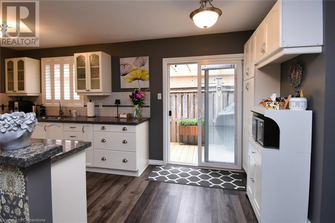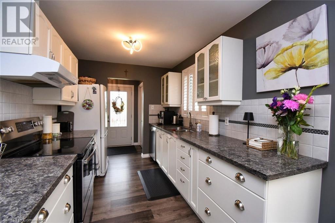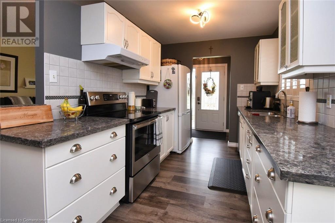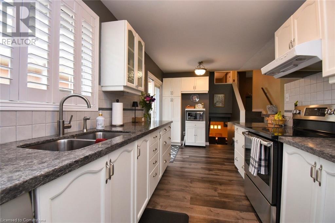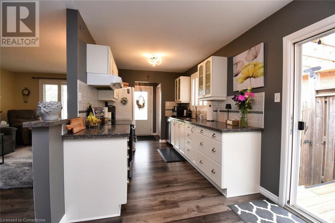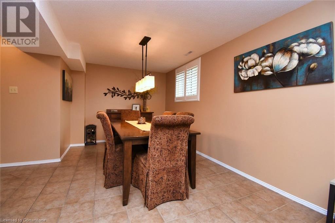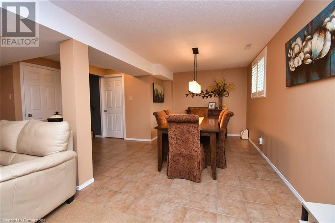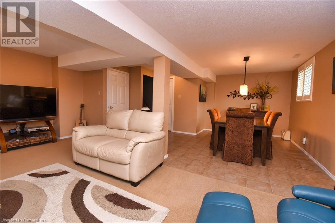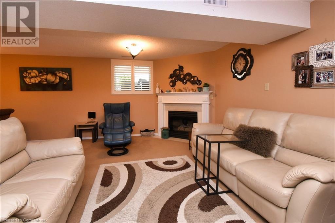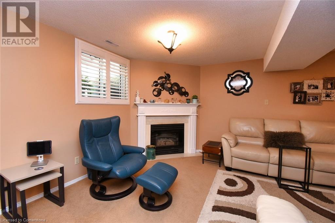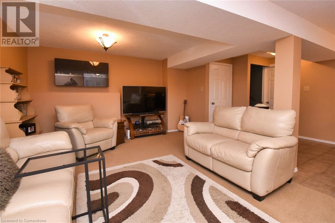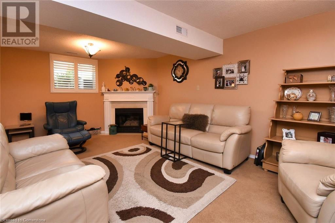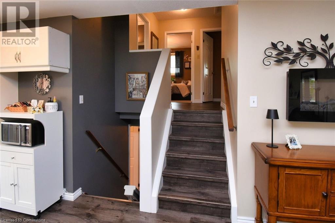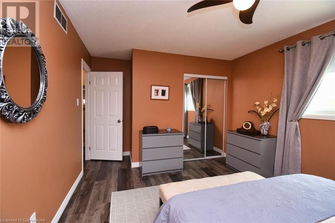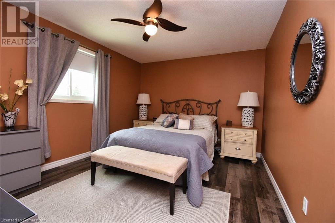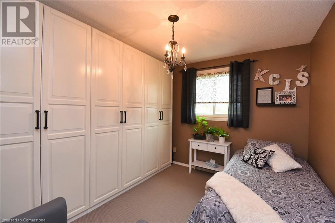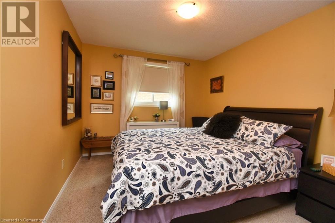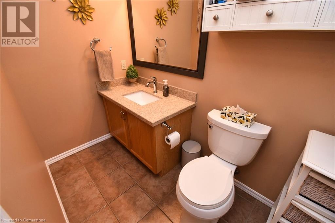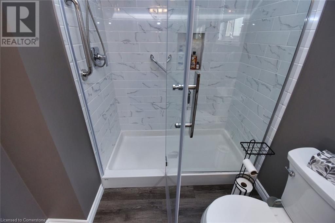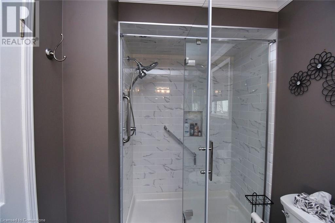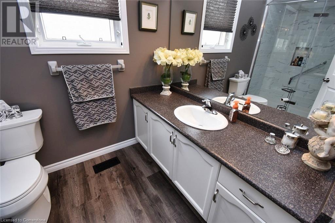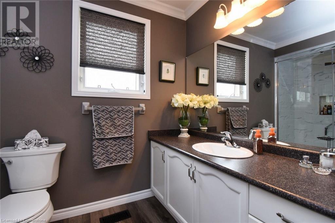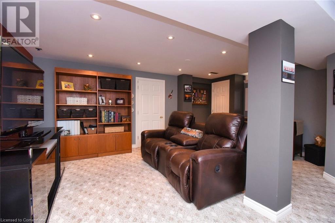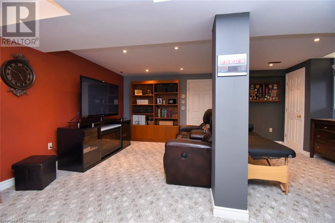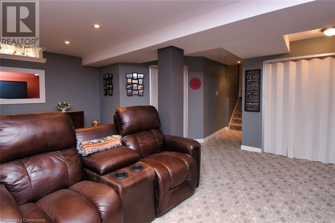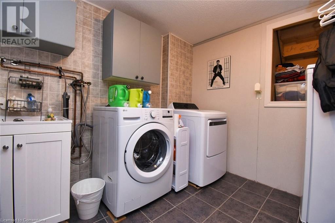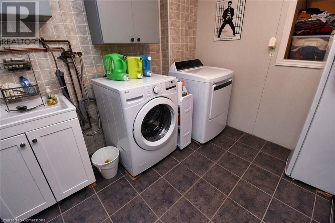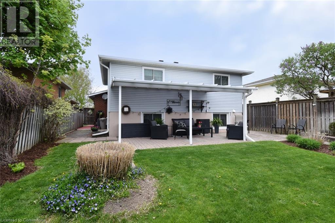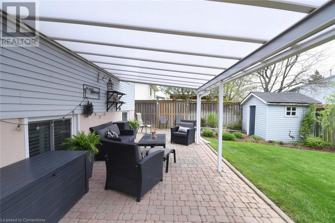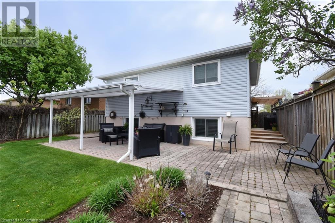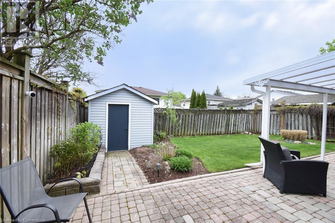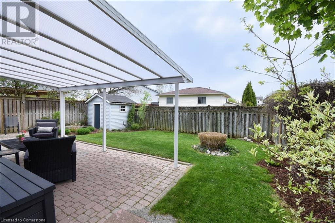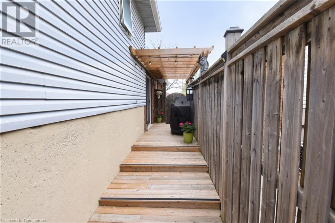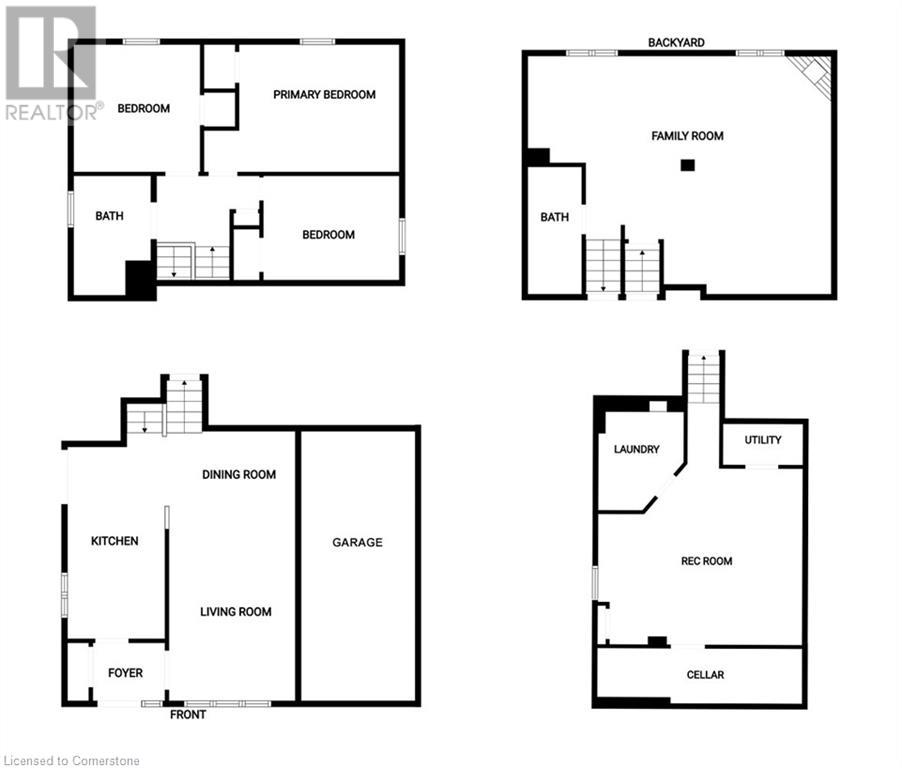3 Bedroom
2 Bathroom
2280 sqft
Fireplace
Central Air Conditioning
Forced Air
Lawn Sprinkler
$899,900
Discover this charming 3-bedroom, 4-level backsplit that perfectly blends comfort and functionality. Set on a beautifully landscaped lot with a double driveway and single-car garage, this home is designed for easy living. Inside, you’ll find stylish vinyl plank flooring throughout the open-concept main level. The bright living room, enhanced by a large window, flows seamlessly into the dining area and kitchen with sleek cabinetry—ideal for both everyday living and entertaining. The versatile lower level features a cozy family room with a gas fireplace, a recreational area, and extra living space to suit your needs. Upstairs offers three generous bedrooms and an updated bathroom with a extra large shower. Outdoor living is just as inviting, with a serene patio under a natural light awning. The property also has underground sprinkler system for easy lawn maintenance. Move-in ready with modern upgrades, this home is a fantastic choice for families looking for space, style, and convenience. (id:59646)
Property Details
|
MLS® Number
|
40728857 |
|
Property Type
|
Single Family |
|
Amenities Near By
|
Golf Nearby, Park, Place Of Worship, Playground, Public Transit, Schools, Shopping |
|
Community Features
|
Community Centre, School Bus |
|
Equipment Type
|
Water Heater |
|
Features
|
Southern Exposure, Paved Driveway, Automatic Garage Door Opener, Private Yard |
|
Parking Space Total
|
5 |
|
Rental Equipment Type
|
Water Heater |
|
Structure
|
Porch |
Building
|
Bathroom Total
|
2 |
|
Bedrooms Above Ground
|
3 |
|
Bedrooms Total
|
3 |
|
Appliances
|
Central Vacuum, Dishwasher, Dryer, Refrigerator, Stove, Washer, Garage Door Opener |
|
Basement Development
|
Finished |
|
Basement Type
|
Full (finished) |
|
Constructed Date
|
1992 |
|
Construction Style Attachment
|
Detached |
|
Cooling Type
|
Central Air Conditioning |
|
Exterior Finish
|
Aluminum Siding, Brick Veneer, Metal, Vinyl Siding |
|
Fireplace Present
|
Yes |
|
Fireplace Total
|
1 |
|
Half Bath Total
|
1 |
|
Heating Type
|
Forced Air |
|
Size Interior
|
2280 Sqft |
|
Type
|
House |
|
Utility Water
|
Municipal Water |
Parking
Land
|
Access Type
|
Highway Nearby |
|
Acreage
|
No |
|
Land Amenities
|
Golf Nearby, Park, Place Of Worship, Playground, Public Transit, Schools, Shopping |
|
Landscape Features
|
Lawn Sprinkler |
|
Sewer
|
Municipal Sewage System |
|
Size Depth
|
115 Ft |
|
Size Frontage
|
41 Ft |
|
Size Irregular
|
0.11 |
|
Size Total
|
0.11 Ac|under 1/2 Acre |
|
Size Total Text
|
0.11 Ac|under 1/2 Acre |
|
Zoning Description
|
R3-5 |
Rooms
| Level |
Type |
Length |
Width |
Dimensions |
|
Second Level |
3pc Bathroom |
|
|
10'0'' x 6'0'' |
|
Second Level |
Bedroom |
|
|
12'0'' x 10'0'' |
|
Second Level |
Bedroom |
|
|
10'10'' x 10'0'' |
|
Second Level |
Primary Bedroom |
|
|
16'5'' x 10'10'' |
|
Basement |
Cold Room |
|
|
3'4'' x 19'2'' |
|
Basement |
Utility Room |
|
|
7'2'' x 5'10'' |
|
Basement |
Laundry Room |
|
|
10'3'' x 8'0'' |
|
Basement |
Recreation Room |
|
|
18'6'' x 16'3'' |
|
Lower Level |
2pc Bathroom |
|
|
8'3'' x 4'4'' |
|
Lower Level |
Family Room |
|
|
25'6'' x 16'6'' |
|
Main Level |
Foyer |
|
|
8'6'' x 4'6'' |
|
Main Level |
Kitchen |
|
|
17'3'' x 8'4'' |
|
Main Level |
Living Room |
|
|
22'0'' x 11'3'' |
https://www.realtor.ca/real-estate/28472104/101-highbury-drive-stoney-creek

