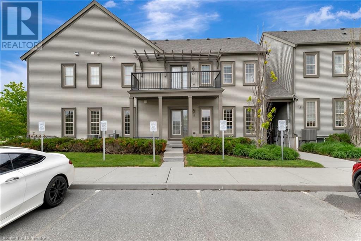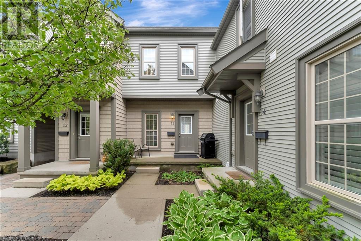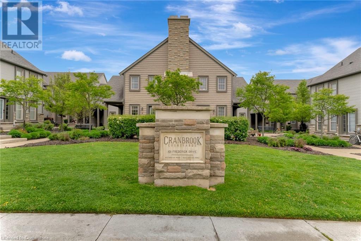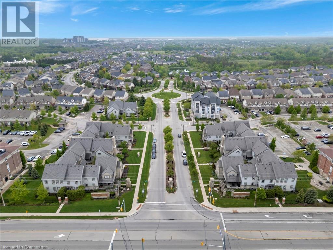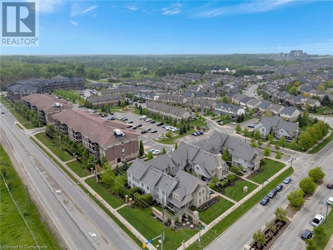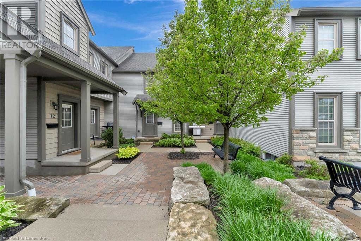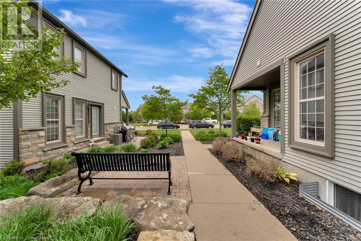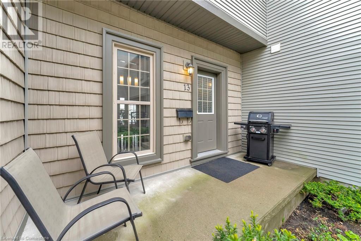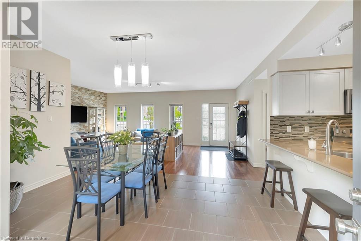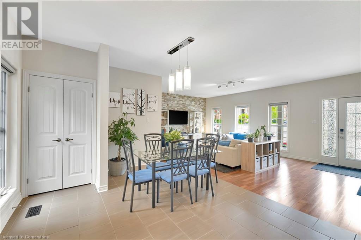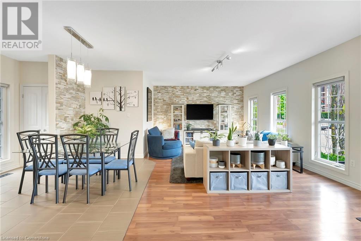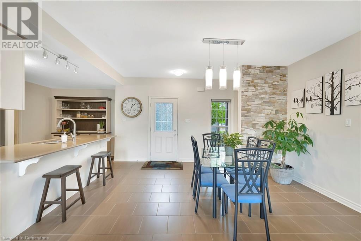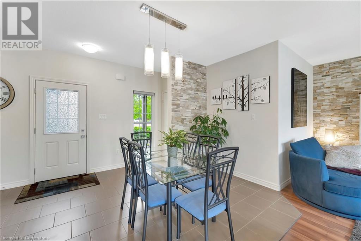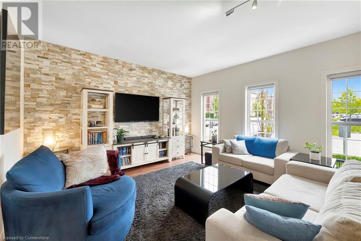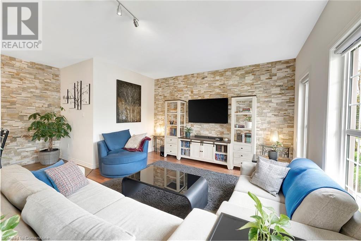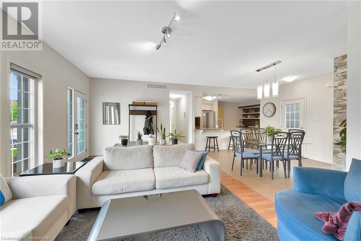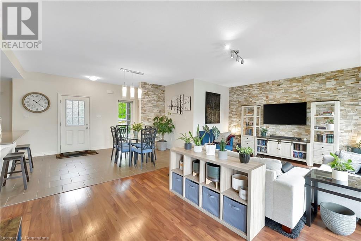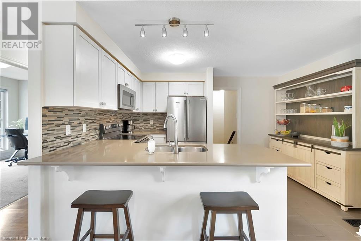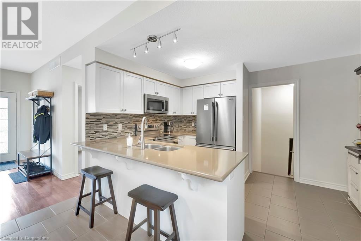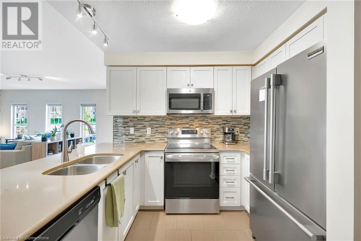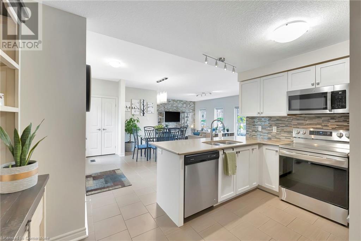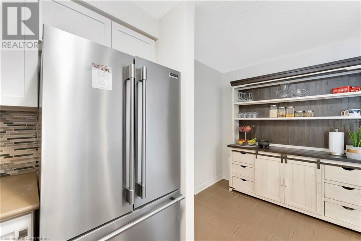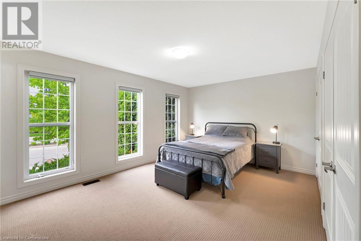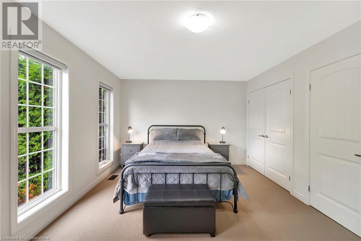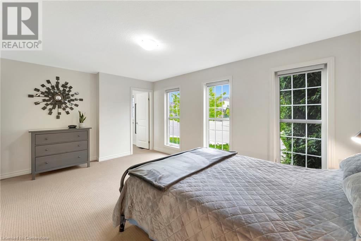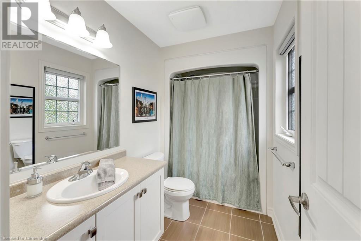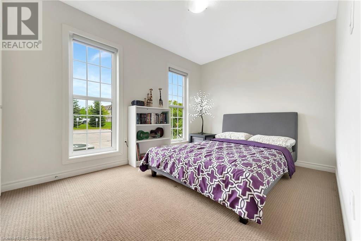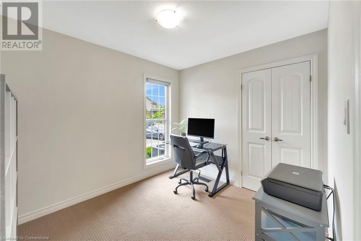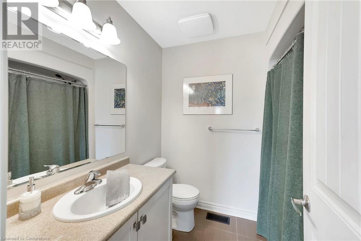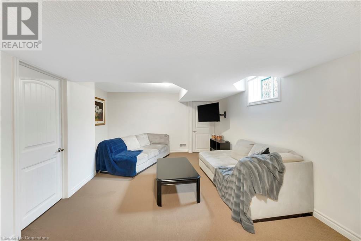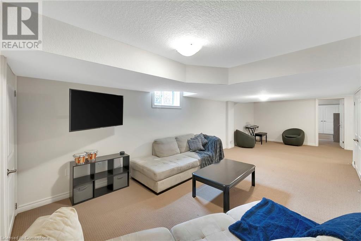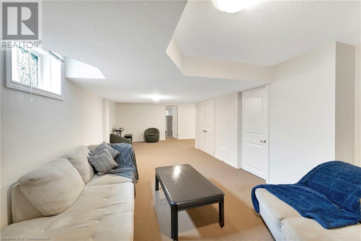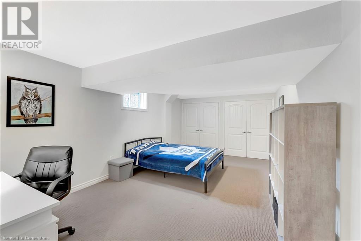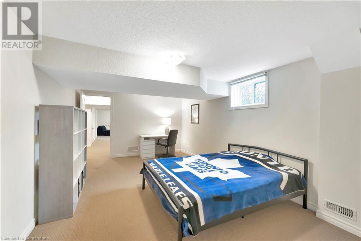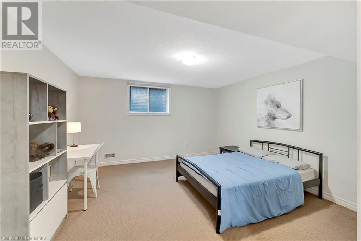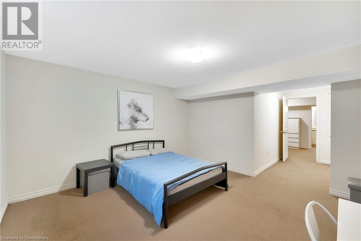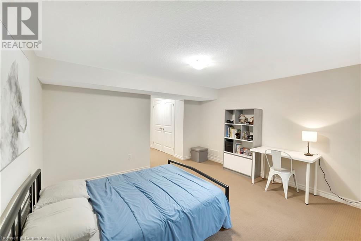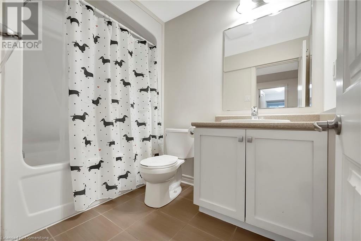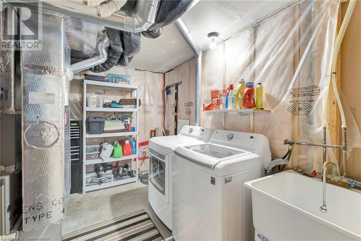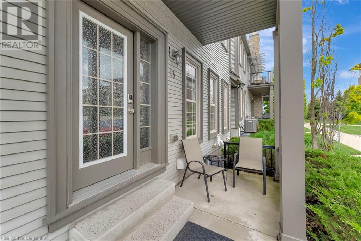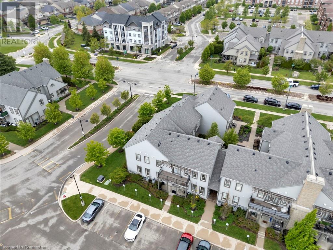101 Frederick Drive Unit# 13 Guelph, Ontario N1L 0K7
$699,900Maintenance, Insurance, Property Management, Parking
$637 Monthly
Maintenance, Insurance, Property Management, Parking
$637 MonthlyWelcome to 13- 101 Frederick Drive, Guelph, a spacious & bright bungalow in South Guelph. This home is ideal for empty-nester, growing families or Multi-Generational Living. Welcome to this fully finished 5-bedroom bungalow nestled in the sought-after south end of Guelph. The main floor boasts an open-concept layout featuring a sunlit living room, dining area, and a modern kitchen equipped with stainless steel appliances and a convenient peninsula counter. Three generously sized bedrooms are located on the main level, including a large primary suite with a private 4-piece en-suite. The fully finished basement offers two additional spacious bedrooms, a large recreation room, and another 4-piece bathroom perfect for guests, teens, or extended family. Enjoy the convenience of nearby amenities, schools, parks, and easy access to public transit. Prime Location Highlights:Downtown Guelph: Approximately 10-minute drive University of Guelph: Approximately 10-minute drive Highway 401: Approximately 15-minute drive via the Hanlon Expressway. This home combines comfort, space, and an unbeatable location, don't miss out on this fantastic opportunity! (id:59646)
Property Details
| MLS® Number | 40735507 |
| Property Type | Single Family |
| Amenities Near By | Golf Nearby |
| Equipment Type | Rental Water Softener, Water Heater |
| Features | Country Residential |
| Parking Space Total | 1 |
| Rental Equipment Type | Rental Water Softener, Water Heater |
Building
| Bathroom Total | 3 |
| Bedrooms Above Ground | 3 |
| Bedrooms Below Ground | 2 |
| Bedrooms Total | 5 |
| Appliances | Dishwasher, Dryer, Refrigerator, Stove, Washer, Microwave Built-in |
| Architectural Style | Bungalow |
| Basement Development | Finished |
| Basement Type | Full (finished) |
| Construction Style Attachment | Attached |
| Cooling Type | Central Air Conditioning |
| Exterior Finish | Brick, Stone, Vinyl Siding |
| Heating Fuel | Natural Gas |
| Heating Type | Forced Air |
| Stories Total | 1 |
| Size Interior | 2406 Sqft |
| Type | Row / Townhouse |
| Utility Water | Municipal Water |
Land
| Acreage | No |
| Land Amenities | Golf Nearby |
| Sewer | Municipal Sewage System |
| Size Total Text | Unknown |
| Zoning Description | R1-d |
Rooms
| Level | Type | Length | Width | Dimensions |
|---|---|---|---|---|
| Basement | 4pc Bathroom | 5'4'' x 8'10'' | ||
| Basement | Bedroom | 19'4'' x 11'5'' | ||
| Basement | Bedroom | 21'11'' x 13'1'' | ||
| Basement | Other | 16'0'' x 13'10'' | ||
| Main Level | Recreation Room | 30'3'' x 12'8'' | ||
| Main Level | 4pc Bathroom | 7'6'' x 6'4'' | ||
| Main Level | Bedroom | 10'4'' x 8'9'' | ||
| Main Level | Bedroom | 11'11'' x 8'9'' | ||
| Main Level | 4pc Bathroom | 5'6'' x 9'7'' | ||
| Main Level | Primary Bedroom | 14'2'' x 16'8'' | ||
| Main Level | Dinette | 14'6'' x 10'11'' | ||
| Main Level | Kitchen | 13'3'' x 8'3'' | ||
| Main Level | Living Room | 21'6'' x 13'7'' |
https://www.realtor.ca/real-estate/28403532/101-frederick-drive-unit-13-guelph
Interested?
Contact us for more information

