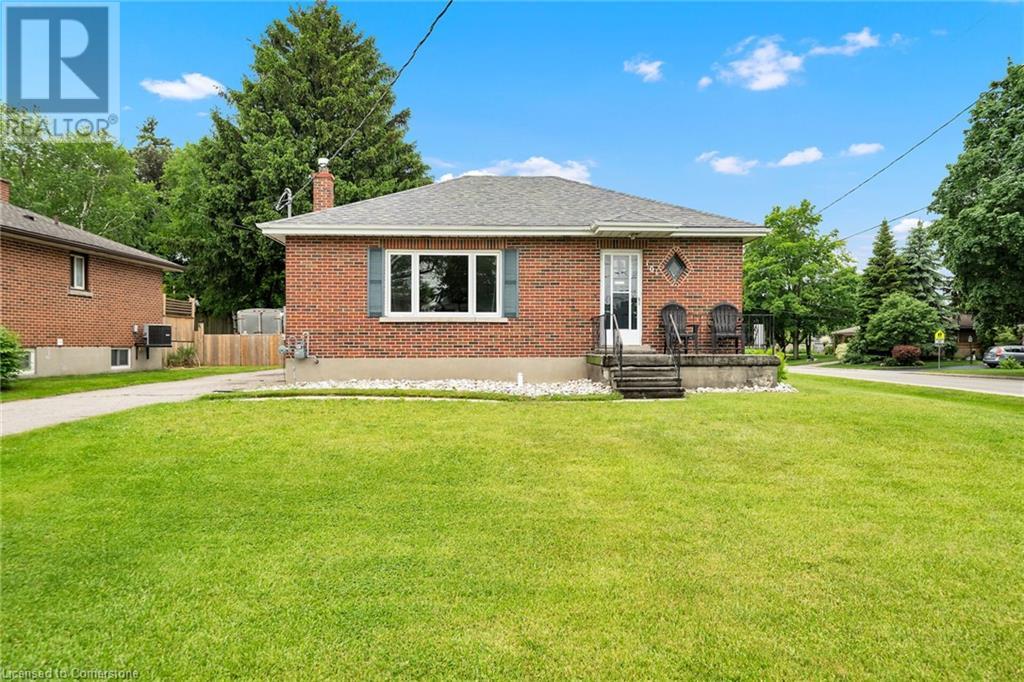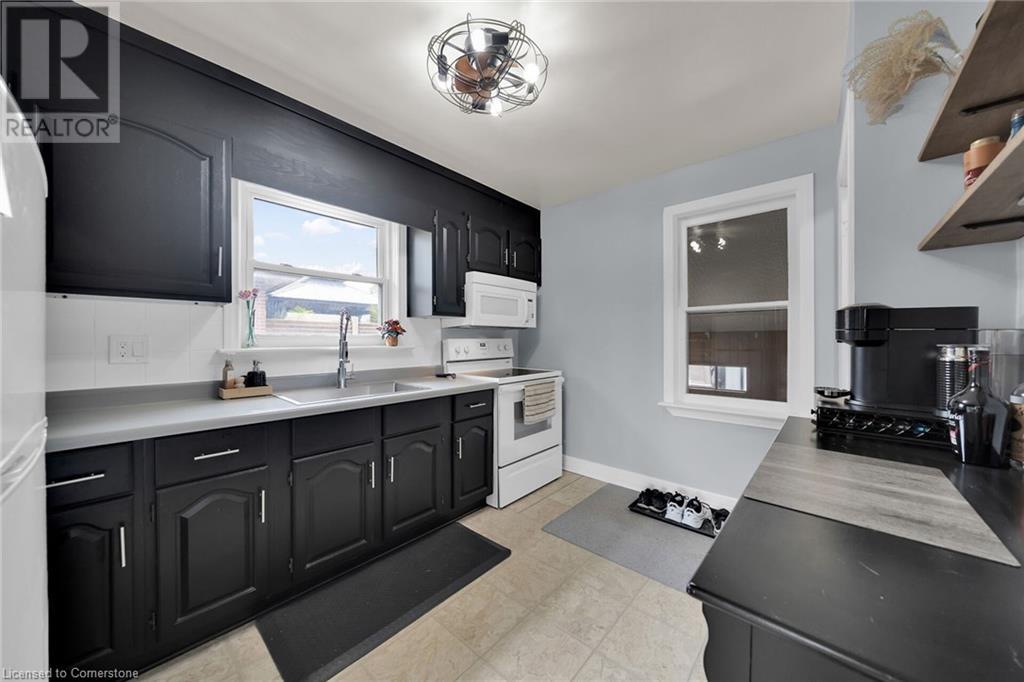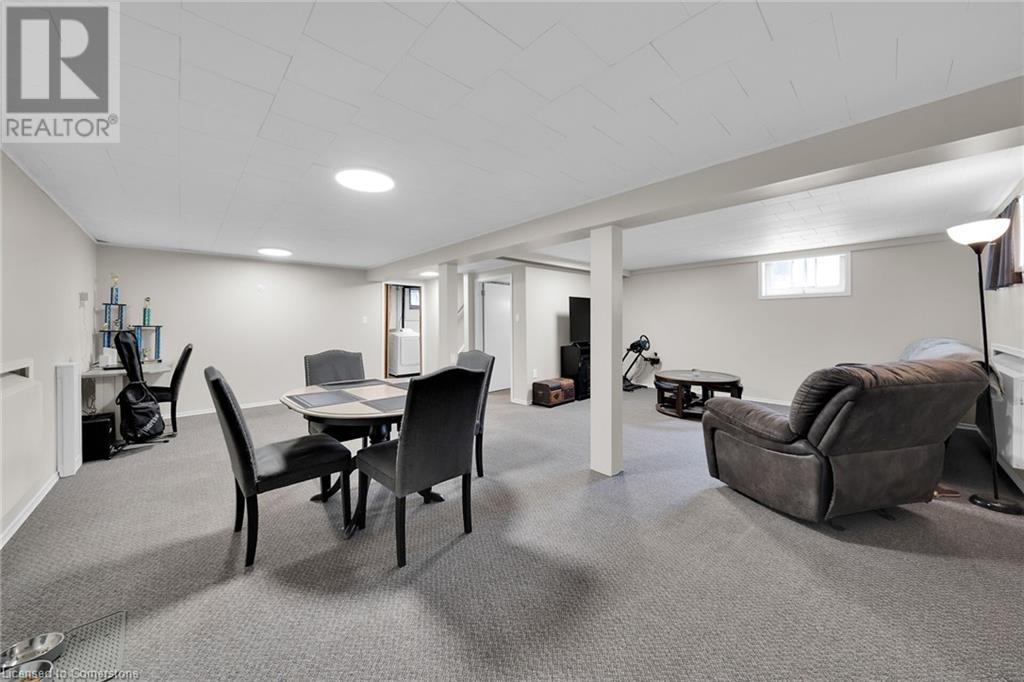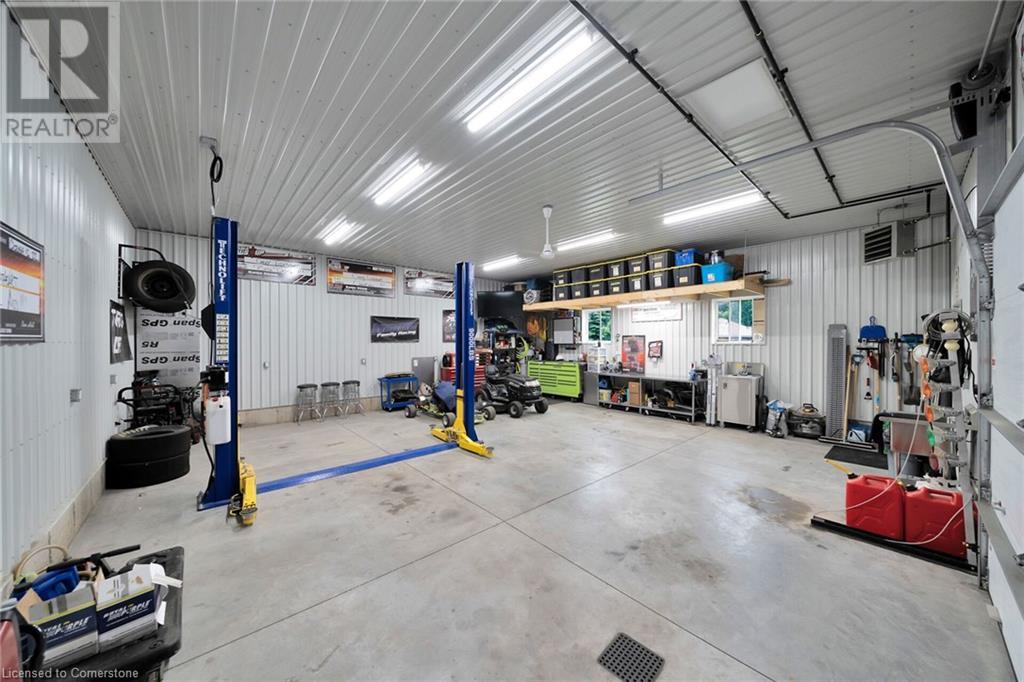2 Bedroom
2 Bathroom
1364 sqft
Bungalow
None
Hot Water Radiator Heat
$549,900
Discover this charming 2-bedroom, 2-bathroom all brick bungalow nestled in the heart of Woodstock, Ontario. Perfectly suited for first-time homebuyers and car enthusiasts alike, this property offers both comfort and functionality. Enjoy a cozy living space with two bedrooms and partially finished basement providing room for relaxation and privacy. A standout feature is the 2022-built detached garage, designed for a handy person in mind. Whether you're restoring classic cars or need a workshop for your projects, this garage is equipped to handle it all. The garage is sized 30x30x11.5 with 100amp hydro service. This property is located close to essential amenities, schools, and parks, offering the perfect blend of tranquility and convenience. Don't miss out on this great property. (id:59646)
Property Details
|
MLS® Number
|
40739791 |
|
Property Type
|
Single Family |
|
Neigbourhood
|
North Woodstock |
|
Amenities Near By
|
Hospital, Place Of Worship, Public Transit, Schools, Shopping |
|
Communication Type
|
High Speed Internet |
|
Community Features
|
Quiet Area |
|
Equipment Type
|
Water Heater |
|
Features
|
Corner Site, Paved Driveway, Crushed Stone Driveway, Automatic Garage Door Opener |
|
Parking Space Total
|
9 |
|
Rental Equipment Type
|
Water Heater |
Building
|
Bathroom Total
|
2 |
|
Bedrooms Above Ground
|
2 |
|
Bedrooms Total
|
2 |
|
Appliances
|
Microwave Built-in, Window Coverings, Garage Door Opener |
|
Architectural Style
|
Bungalow |
|
Basement Development
|
Partially Finished |
|
Basement Type
|
Full (partially Finished) |
|
Construction Style Attachment
|
Detached |
|
Cooling Type
|
None |
|
Exterior Finish
|
Brick |
|
Fixture
|
Ceiling Fans |
|
Foundation Type
|
Block |
|
Half Bath Total
|
1 |
|
Heating Type
|
Hot Water Radiator Heat |
|
Stories Total
|
1 |
|
Size Interior
|
1364 Sqft |
|
Type
|
House |
|
Utility Water
|
Municipal Water |
Parking
Land
|
Access Type
|
Road Access, Highway Nearby |
|
Acreage
|
No |
|
Land Amenities
|
Hospital, Place Of Worship, Public Transit, Schools, Shopping |
|
Sewer
|
Municipal Sewage System |
|
Size Depth
|
150 Ft |
|
Size Frontage
|
65 Ft |
|
Size Total Text
|
Under 1/2 Acre |
|
Zoning Description
|
R2 |
Rooms
| Level |
Type |
Length |
Width |
Dimensions |
|
Basement |
2pc Bathroom |
|
|
Measurements not available |
|
Basement |
Cold Room |
|
|
10'0'' x 5'3'' |
|
Basement |
Laundry Room |
|
|
23'9'' x 9'0'' |
|
Basement |
Recreation Room |
|
|
22'10'' x 23'1'' |
|
Main Level |
Mud Room |
|
|
13'5'' x 10'0'' |
|
Main Level |
Kitchen |
|
|
11'8'' x 8'11'' |
|
Main Level |
3pc Bathroom |
|
|
Measurements not available |
|
Main Level |
Bedroom |
|
|
13'6'' x 8'1'' |
|
Main Level |
Primary Bedroom |
|
|
10'11'' x 10'0'' |
|
Main Level |
Living Room |
|
|
20'10'' x 11'6'' |
|
Main Level |
Foyer |
|
|
6'11'' x 3'6'' |
Utilities
|
Cable
|
Available |
|
Electricity
|
Available |
|
Natural Gas
|
Available |
https://www.realtor.ca/real-estate/28457147/101-clarke-street-n-woodstock




























