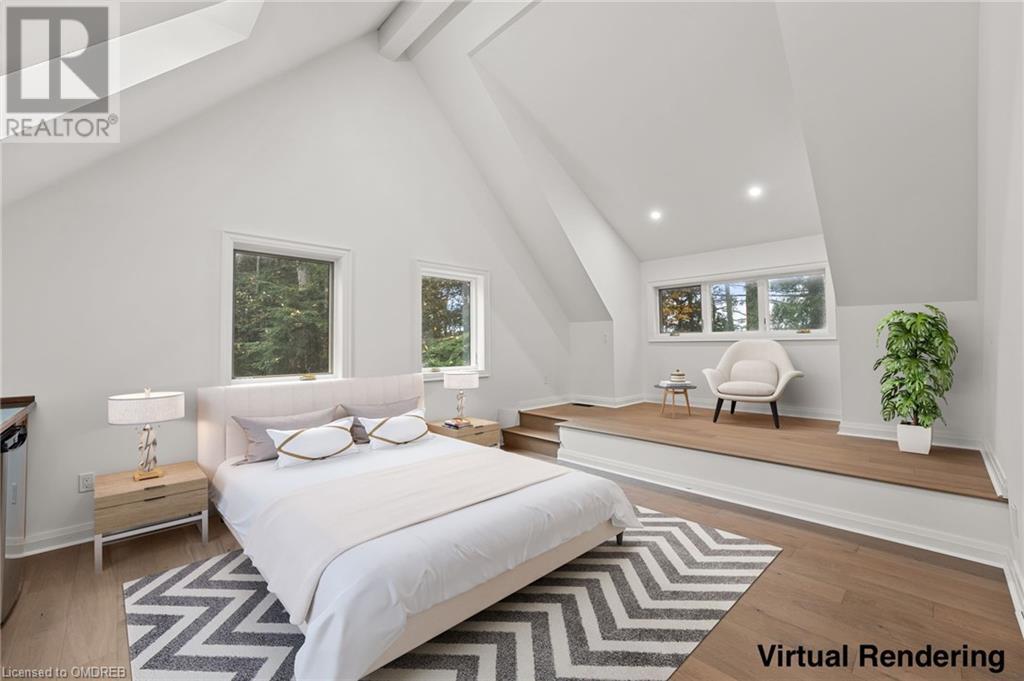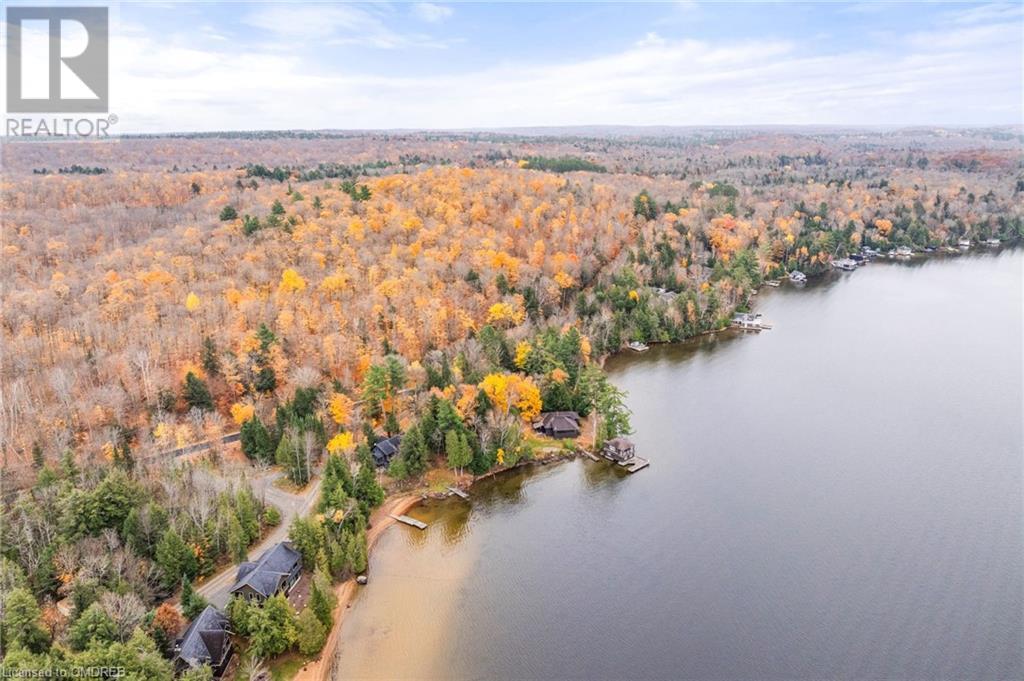4 Bedroom
4 Bathroom
2465 sqft
2 Level
Fireplace
None
Forced Air, Stove
Waterfront
Acreage
$3,099,000
Experience the ultimate in Lake of Bays living! Built in 2007 and fully renovated from top to bottom over the past year, this stunning four-season retreat is ready for its next owners! A newly rerouted roadway ensures the utmost privacy for this Muskoka Haven. Soffits, shingles, eaves, furnace, air exchanger, and appliances all replaced amongst many other items in 2023. Positioned on the desirable south east shore, it’s the perfect location for sunny summer days and to capture breathtaking sunsets that paint the sky each evening. Enjoy a wide, sandy beach that offers panoramic views across the lake to the renowned Bigwin Island Golf Club. Just steps from the water’s edge, this bright, sunlit home features a brand new and well-appointed kitchen, spacious living room, 3 + 1 bedrooms, four bathrooms, and a charming second level screened in Muskoka room with incredible views. Constructed with ICF, there are cost savings and piece of mind for the new owner. The shoreline offers an ideal mix of shallow, hard-packed sand for children’s play and deeper water, perfect for boating. The gently sloping lot provides expansive westerly views, open spaces, and ample privacy, surrounded by tall pines. Located conveniently between Baysville and Dorset, the property is near the Lake of Bays Tennis Club and Sailing Club, and close to excellent cycling, hiking, and cross-country skiing trails. This exceptional property delivers both a peaceful, private retreat and a central location for enjoying all the Lake of Bays has to offer. (id:59646)
Property Details
|
MLS® Number
|
40671000 |
|
Property Type
|
Single Family |
|
Amenities Near By
|
Beach, Golf Nearby, Marina, Shopping, Ski Area |
|
Equipment Type
|
Propane Tank |
|
Features
|
Crushed Stone Driveway, Skylight, Country Residential |
|
Parking Space Total
|
10 |
|
Rental Equipment Type
|
Propane Tank |
|
Structure
|
Porch |
|
View Type
|
Lake View |
|
Water Front Name
|
Lake Of Bays |
|
Water Front Type
|
Waterfront |
Building
|
Bathroom Total
|
4 |
|
Bedrooms Above Ground
|
3 |
|
Bedrooms Below Ground
|
1 |
|
Bedrooms Total
|
4 |
|
Appliances
|
Central Vacuum, Dishwasher, Dryer, Refrigerator, Washer, Range - Gas, Microwave Built-in |
|
Architectural Style
|
2 Level |
|
Basement Development
|
Unfinished |
|
Basement Type
|
Full (unfinished) |
|
Constructed Date
|
2007 |
|
Construction Material
|
Wood Frame |
|
Construction Style Attachment
|
Detached |
|
Cooling Type
|
None |
|
Exterior Finish
|
Wood |
|
Fireplace Fuel
|
Wood |
|
Fireplace Present
|
Yes |
|
Fireplace Total
|
1 |
|
Fireplace Type
|
Stove |
|
Foundation Type
|
Insulated Concrete Forms |
|
Half Bath Total
|
2 |
|
Heating Fuel
|
Propane |
|
Heating Type
|
Forced Air, Stove |
|
Stories Total
|
2 |
|
Size Interior
|
2465 Sqft |
|
Type
|
House |
|
Utility Water
|
Lake/river Water Intake |
Land
|
Acreage
|
Yes |
|
Land Amenities
|
Beach, Golf Nearby, Marina, Shopping, Ski Area |
|
Sewer
|
Septic System |
|
Size Frontage
|
372 Ft |
|
Size Irregular
|
1.42 |
|
Size Total
|
1.42 Ac|1/2 - 1.99 Acres |
|
Size Total Text
|
1.42 Ac|1/2 - 1.99 Acres |
|
Surface Water
|
Lake |
|
Zoning Description
|
Wr |
Rooms
| Level |
Type |
Length |
Width |
Dimensions |
|
Second Level |
4pc Bathroom |
|
|
Measurements not available |
|
Second Level |
Bedroom |
|
|
22'0'' x 13'3'' |
|
Second Level |
Sitting Room |
|
|
22'4'' x 18' |
|
Second Level |
Bedroom |
|
|
21'1'' x 13'3'' |
|
Basement |
2pc Bathroom |
|
|
Measurements not available |
|
Basement |
Bedroom |
|
|
13'0'' x 10'0'' |
|
Main Level |
2pc Bathroom |
|
|
Measurements not available |
|
Main Level |
5pc Bathroom |
|
|
Measurements not available |
|
Main Level |
Bedroom |
|
|
13'0'' x 18'0'' |
|
Main Level |
Mud Room |
|
|
7'6'' x 10'6'' |
|
Main Level |
Living Room |
|
|
23'0'' x 22'0'' |
|
Main Level |
Kitchen/dining Room |
|
|
29'0'' x 13'0'' |
Utilities
https://www.realtor.ca/real-estate/27747974/1009-scotts-boathouse-road-baysville



















































