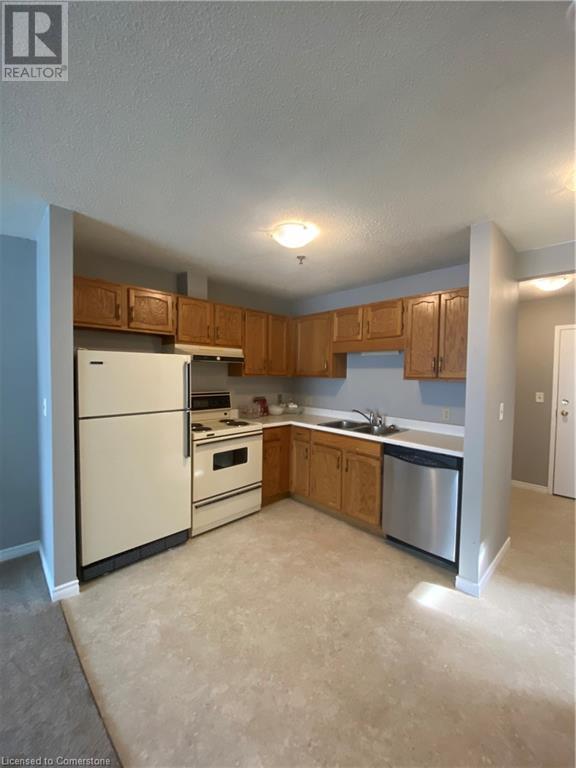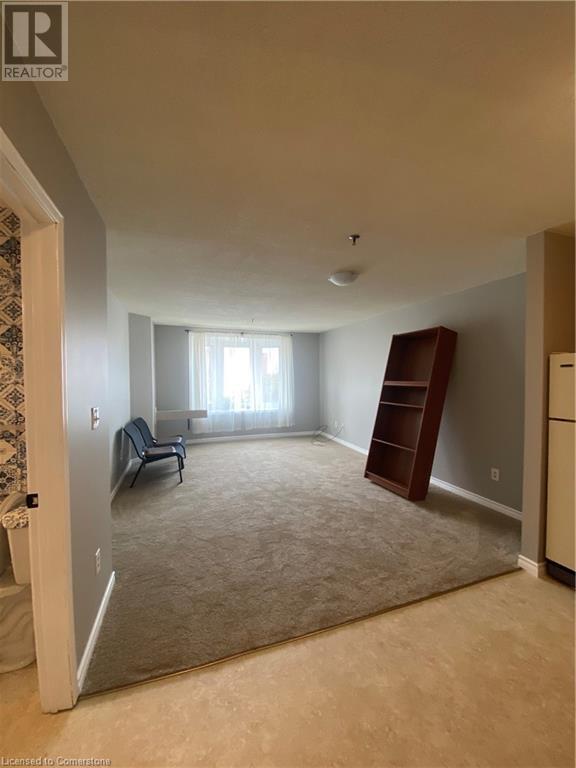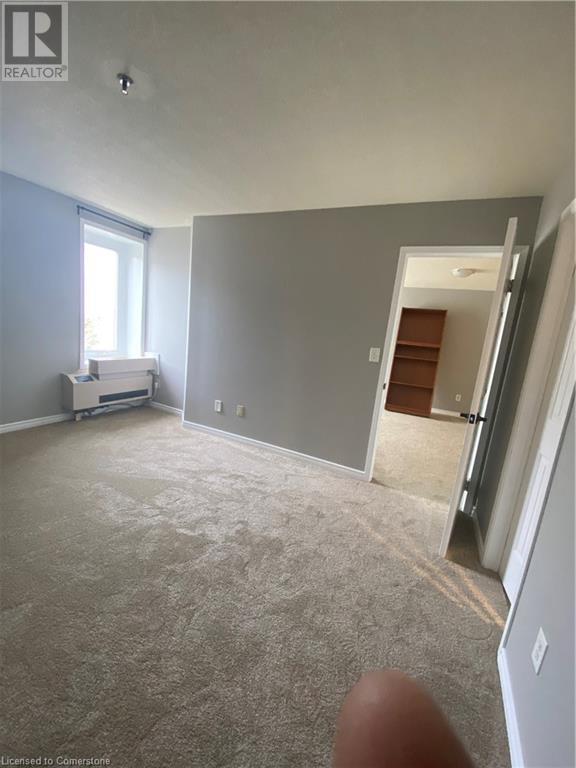1009 Queenston Road Unit# 208 Cambridge, Ontario N3H 3K7
$1,800 Monthly
Insurance, Landscaping, Property Management, Exterior MaintenanceMaintenance, Insurance, Landscaping, Property Management, Exterior Maintenance
$299 Monthly
Maintenance, Insurance, Landscaping, Property Management, Exterior Maintenance
$299 MonthlyWelcome to Unit 208 – 1009 Queenston Road, Cambridge! This spacious 1-bedroom + den condo offers over 800 sq ft of comfortable living space in a secure, well-maintained building — perfect for professionals, couples, or anyone seeking peace and convenience. This bright second-floor unit features a bonus skylit den, ideal for a home office, playroom, or creative space. The suite includes 1 full bathroom, central air conditioning, and ample natural light throughout. Enjoy the ease of one underground parking spot, on-site storage locker, bike storage, elevator access, and common green space. Laundry facilities are conveniently located within the unit. Located just minutes from downtown Cambridge, Cambridge Memorial Hospital, schools, shopping, and public transit — with quick access to major highways and routes. Water is included in the rent. Hydro and gas are extra. Don’t miss this opportunity to enjoy secure, low-maintenance living in a fantastic location. (id:59646)
Property Details
| MLS® Number | 40734167 |
| Property Type | Single Family |
| Neigbourhood | Preston |
| Features | No Pet Home |
| Parking Space Total | 1 |
| Storage Type | Locker |
Building
| Bathroom Total | 1 |
| Bedrooms Above Ground | 1 |
| Bedrooms Below Ground | 1 |
| Bedrooms Total | 2 |
| Architectural Style | 2 Level |
| Basement Type | None |
| Construction Style Attachment | Attached |
| Cooling Type | Central Air Conditioning |
| Exterior Finish | Brick |
| Heating Type | Forced Air |
| Stories Total | 2 |
| Size Interior | 800 Sqft |
| Type | Apartment |
| Utility Water | Municipal Water |
Parking
| Underground | |
| None |
Land
| Access Type | Road Access |
| Acreage | No |
| Sewer | Municipal Sewage System |
| Size Depth | 230 Ft |
| Size Frontage | 66 Ft |
| Size Total Text | Unknown |
| Zoning Description | M1 |
Rooms
| Level | Type | Length | Width | Dimensions |
|---|---|---|---|---|
| Main Level | Bedroom | 11'0'' x 13'0'' | ||
| Main Level | 3pc Bathroom | Measurements not available | ||
| Main Level | Living Room | 12'0'' x 15'0'' | ||
| Main Level | Den | 10'0'' x 10'0'' |
https://www.realtor.ca/real-estate/28416459/1009-queenston-road-unit-208-cambridge
Interested?
Contact us for more information
























