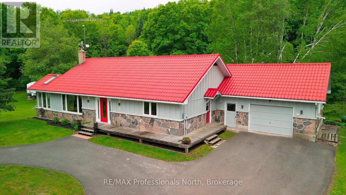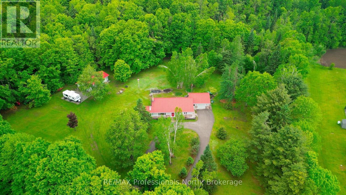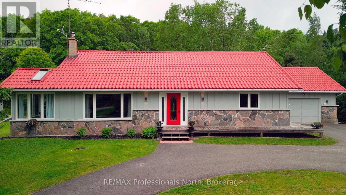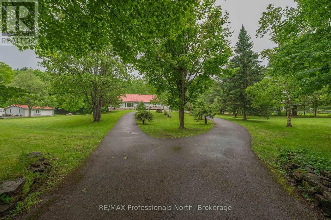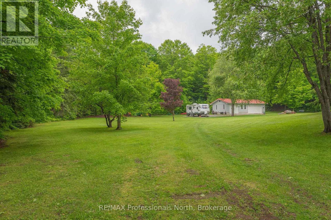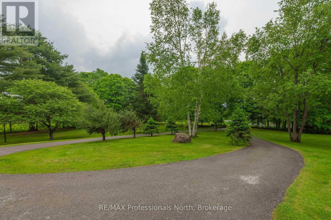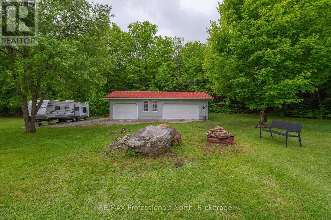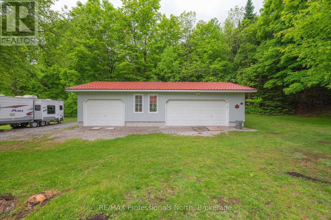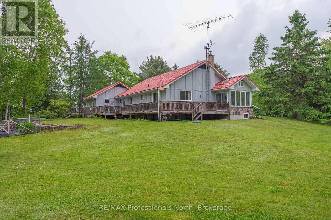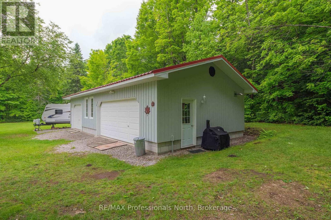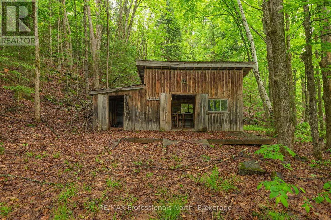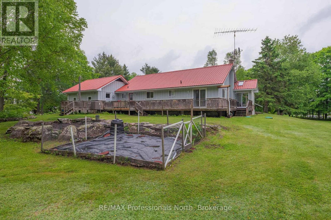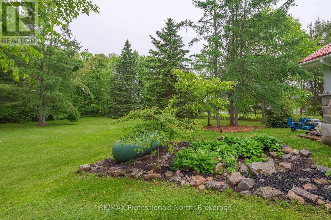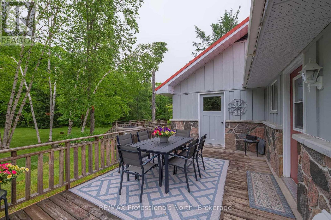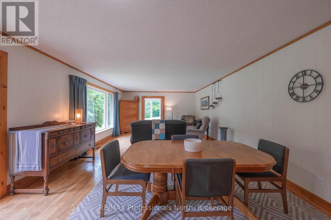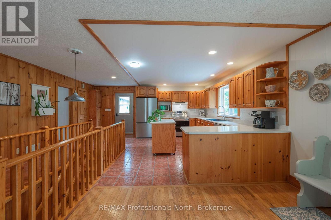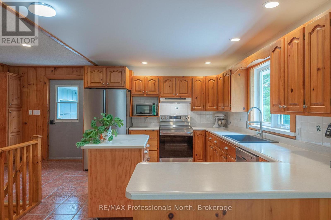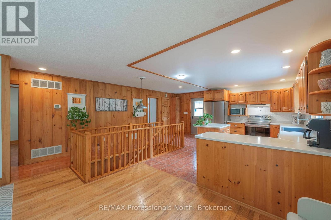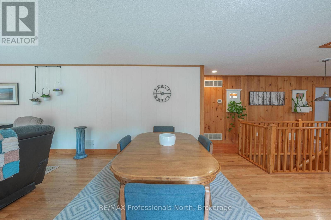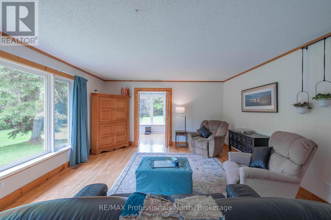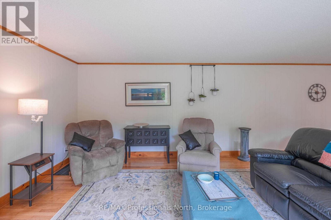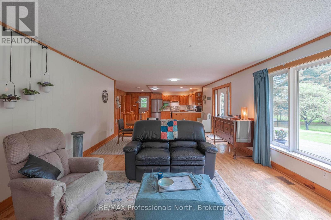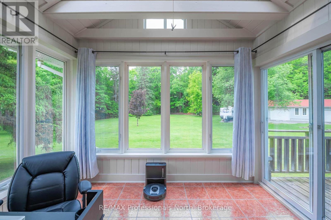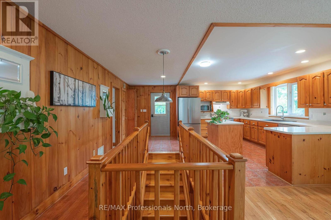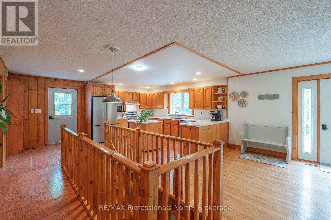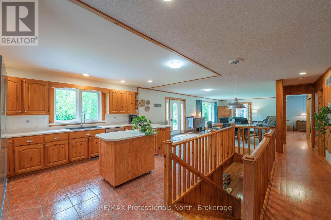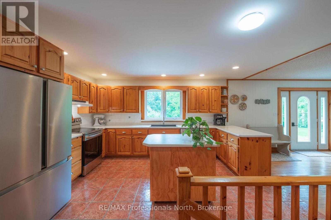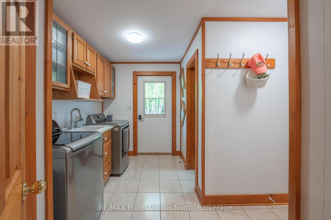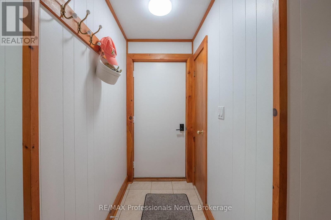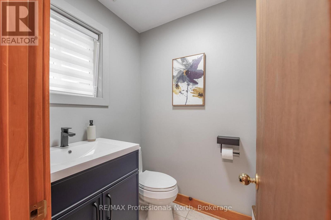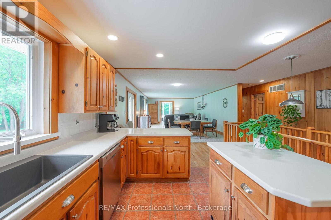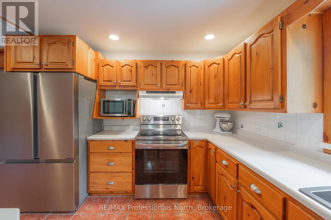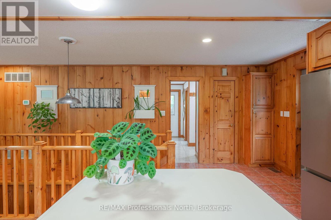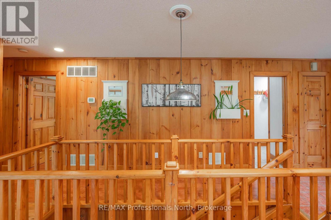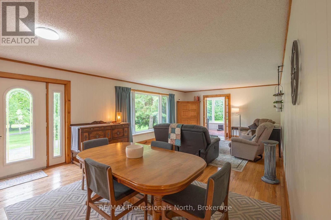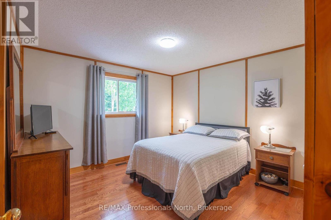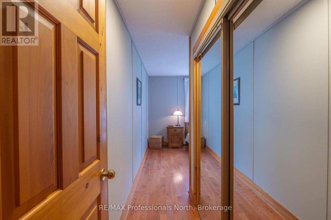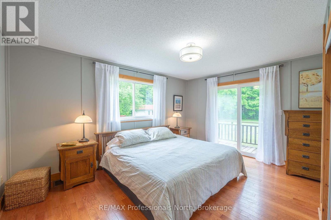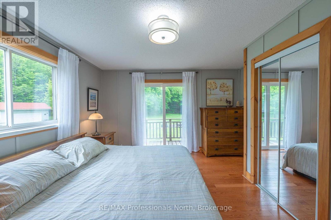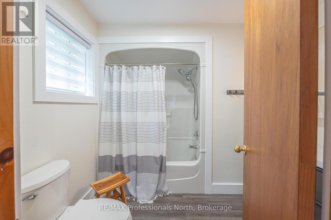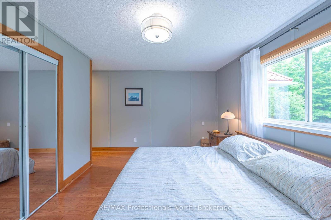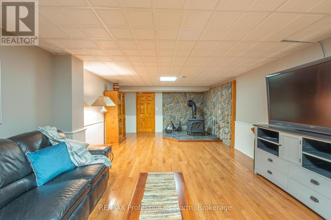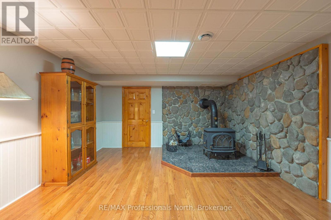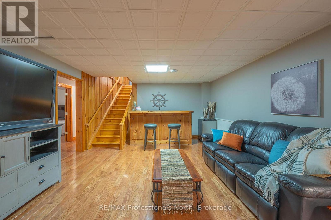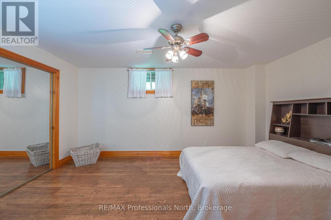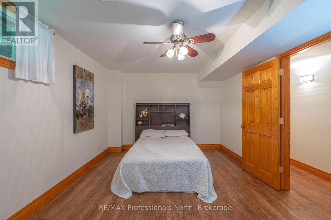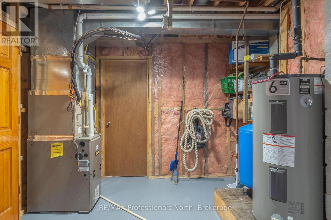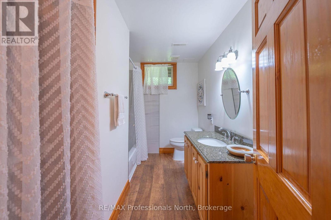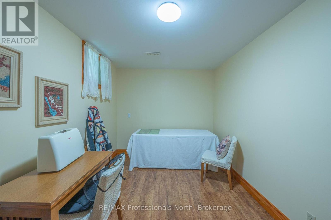3 Bedroom
3 Bathroom
1500 - 2000 sqft
Bungalow
Fireplace
Central Air Conditioning
Heat Pump
Acreage
$849,900
This open concept home is set on a 3.6-acre lot, just minutes from Minden. Set back from the road, this property offers a peaceful, private setting with natural gardens and mature trees. The layout is bright and spacious with large open concept living and dining areas. 2 generously sized bedrooms upstairs, including a primary suite with ensuite bathroom. There is an additional bathroom and laundry room on the main floor leading to the attached garage. The fully finished basement extends your living space, complete with spacious bedroom, family room with wood stove, modern 3 piece bathroom plus a large addition room for hobbies, home office or guests. There is also a heat pump and a propane furnace for additional efficient heat sources. Outside, the massive 22 x 42 detached insulated and heated workshop offers ample room , perfect for projects, storage, or home-based business. A paved circular driveway provides easy access and ample parking. This well maintained property offers country living with town convenience-ideal for families or retirees. (id:59646)
Property Details
|
MLS® Number
|
X12206061 |
|
Property Type
|
Single Family |
|
Community Name
|
Lutterworth |
|
Amenities Near By
|
Place Of Worship, Schools |
|
Community Features
|
Community Centre |
|
Equipment Type
|
Propane Tank |
|
Features
|
Wooded Area, Irregular Lot Size, Partially Cleared, Carpet Free |
|
Parking Space Total
|
6 |
|
Rental Equipment Type
|
Propane Tank |
|
Structure
|
Deck, Shed, Workshop |
Building
|
Bathroom Total
|
3 |
|
Bedrooms Above Ground
|
2 |
|
Bedrooms Below Ground
|
1 |
|
Bedrooms Total
|
3 |
|
Age
|
31 To 50 Years |
|
Amenities
|
Fireplace(s) |
|
Appliances
|
Central Vacuum, Water Heater, Dishwasher, Dryer, Microwave, Stove, Washer, Refrigerator |
|
Architectural Style
|
Bungalow |
|
Basement Development
|
Finished |
|
Basement Type
|
Full (finished) |
|
Construction Style Attachment
|
Detached |
|
Cooling Type
|
Central Air Conditioning |
|
Exterior Finish
|
Stone, Wood |
|
Fireplace Present
|
Yes |
|
Fireplace Total
|
1 |
|
Foundation Type
|
Block |
|
Half Bath Total
|
1 |
|
Heating Fuel
|
Propane |
|
Heating Type
|
Heat Pump |
|
Stories Total
|
1 |
|
Size Interior
|
1500 - 2000 Sqft |
|
Type
|
House |
|
Utility Water
|
Drilled Well |
Parking
Land
|
Access Type
|
Year-round Access |
|
Acreage
|
Yes |
|
Land Amenities
|
Place Of Worship, Schools |
|
Sewer
|
Septic System |
|
Size Frontage
|
301 Ft ,9 In |
|
Size Irregular
|
301.8 Ft |
|
Size Total Text
|
301.8 Ft|2 - 4.99 Acres |
Rooms
| Level |
Type |
Length |
Width |
Dimensions |
|
Lower Level |
Recreational, Games Room |
4.26 m |
9.14 m |
4.26 m x 9.14 m |
|
Lower Level |
Office |
4.26 m |
2.71 m |
4.26 m x 2.71 m |
|
Lower Level |
Cold Room |
3.04 m |
2.13 m |
3.04 m x 2.13 m |
|
Lower Level |
Cold Room |
1.82 m |
2.74 m |
1.82 m x 2.74 m |
|
Lower Level |
Utility Room |
3.65 m |
2.77 m |
3.65 m x 2.77 m |
|
Lower Level |
Other |
3.04 m |
4.3 m |
3.04 m x 4.3 m |
|
Lower Level |
Bedroom 3 |
3.08 m |
4.81 m |
3.08 m x 4.81 m |
|
Main Level |
Kitchen |
5.48 m |
3.35 m |
5.48 m x 3.35 m |
|
Main Level |
Dining Room |
3.04 m |
4.26 m |
3.04 m x 4.26 m |
|
Main Level |
Living Room |
3.96 m |
4.26 m |
3.96 m x 4.26 m |
|
Main Level |
Primary Bedroom |
4.26 m |
3.07 m |
4.26 m x 3.07 m |
|
Main Level |
Bathroom |
1.52 m |
2.74 m |
1.52 m x 2.74 m |
|
Main Level |
Bedroom 2 |
3.63 m |
3.35 m |
3.63 m x 3.35 m |
|
Main Level |
Laundry Room |
3.35 m |
2.07 m |
3.35 m x 2.07 m |
|
Main Level |
Bathroom |
1.52 m |
1.27 m |
1.52 m x 1.27 m |
|
Main Level |
Sunroom |
2.16 m |
2.98 m |
2.16 m x 2.98 m |
Utilities
https://www.realtor.ca/real-estate/28437240/1006-tennyson-road-minden-hills-lutterworth-lutterworth

