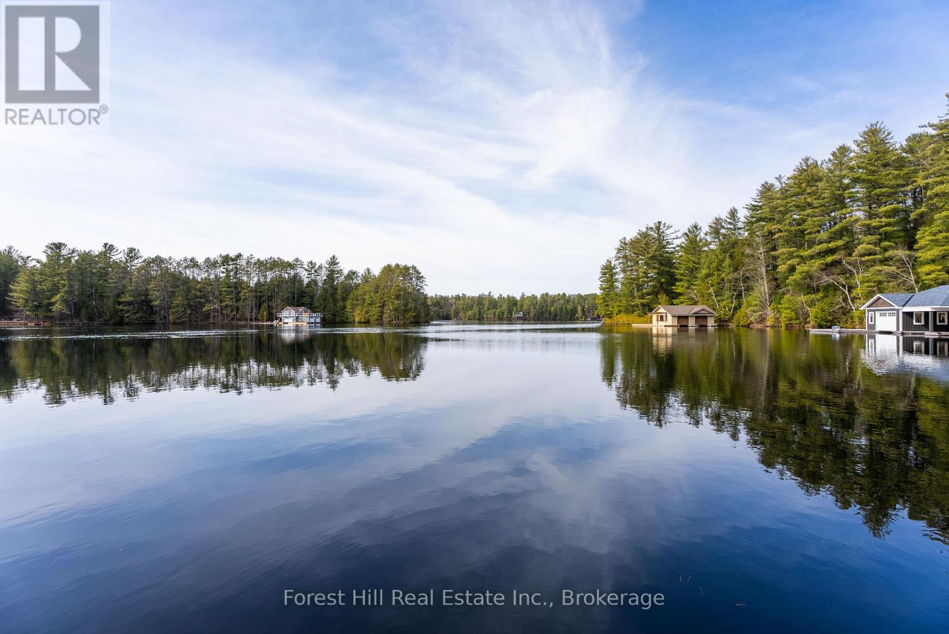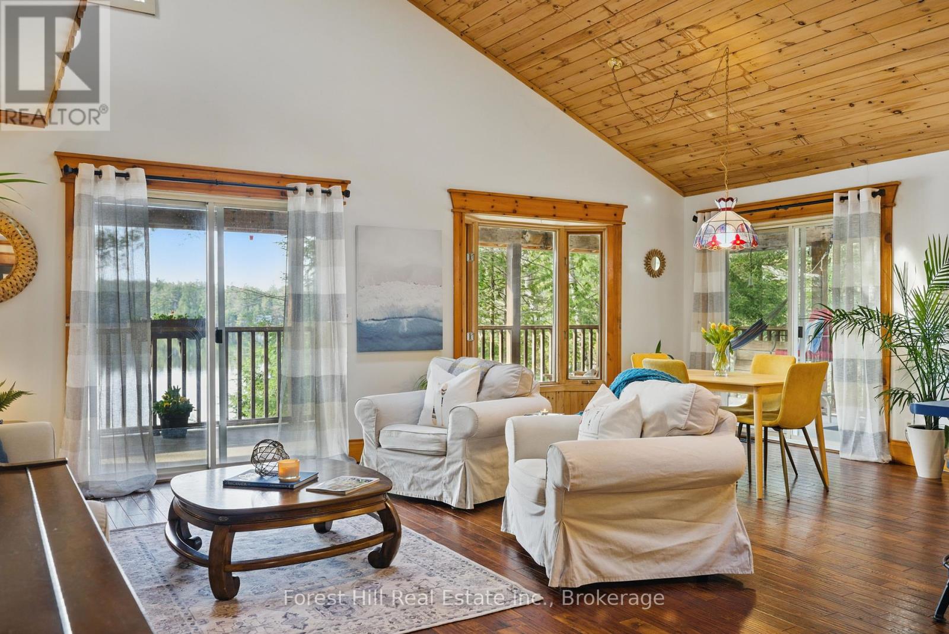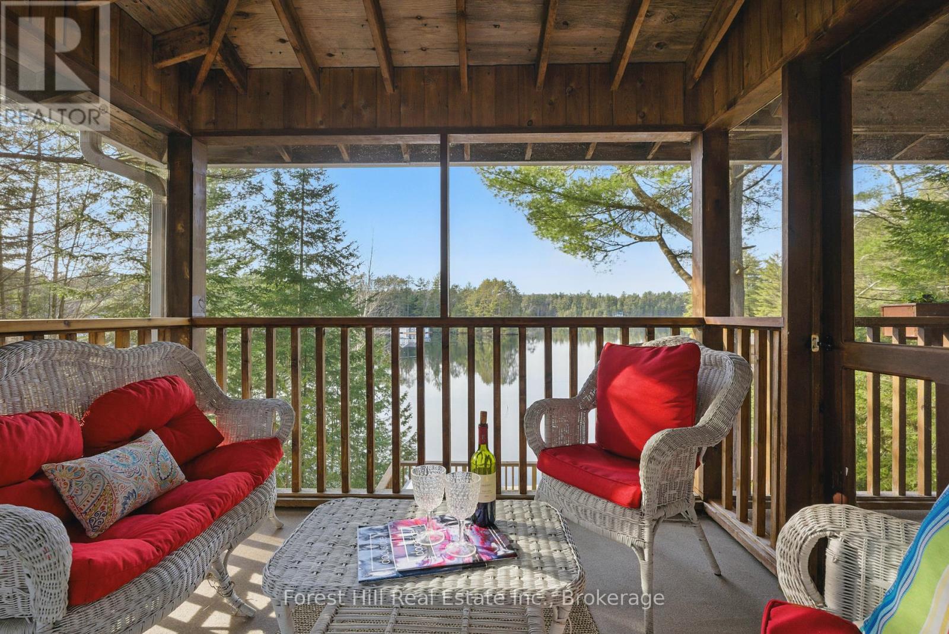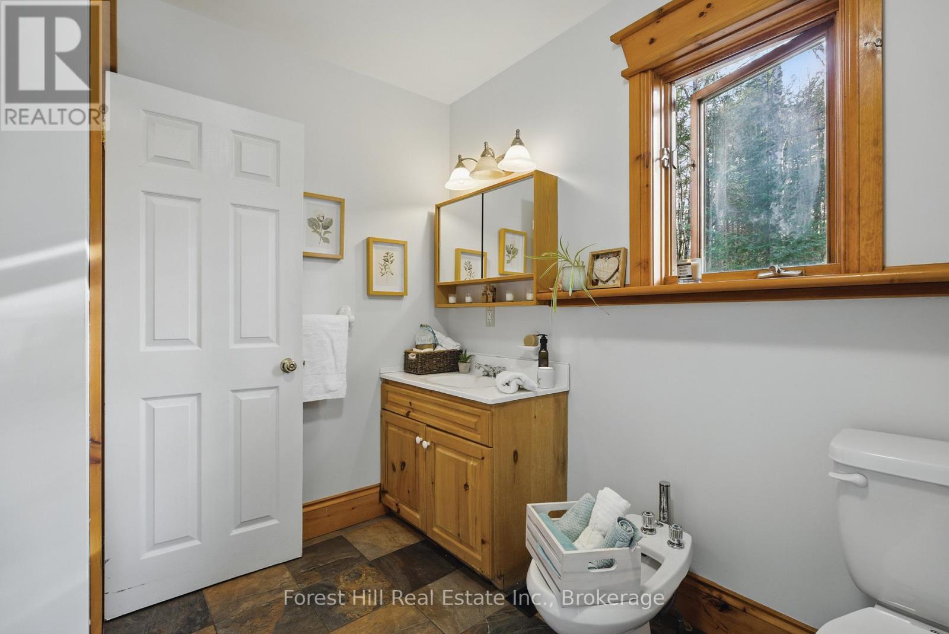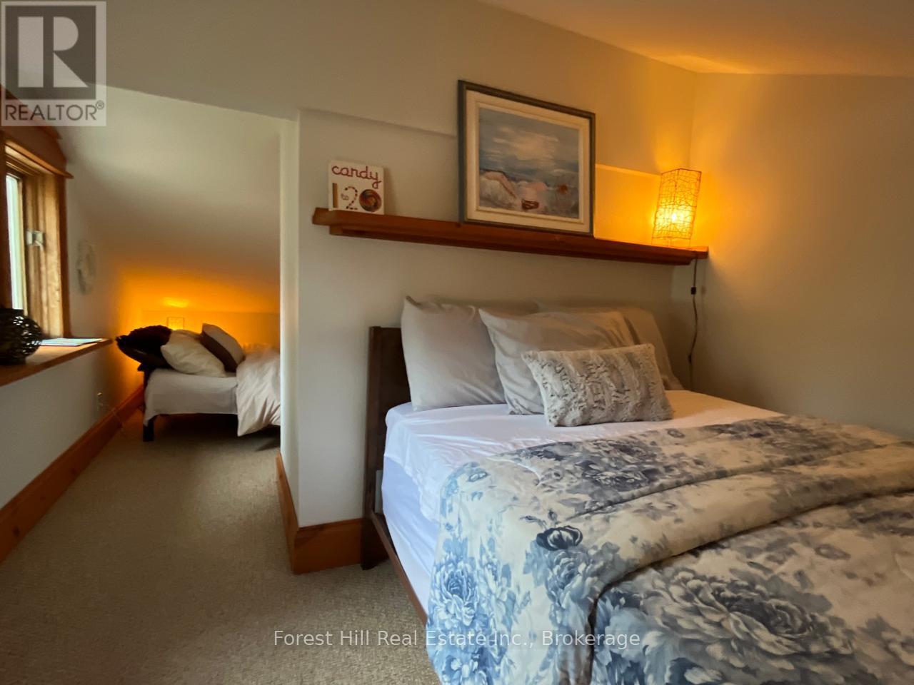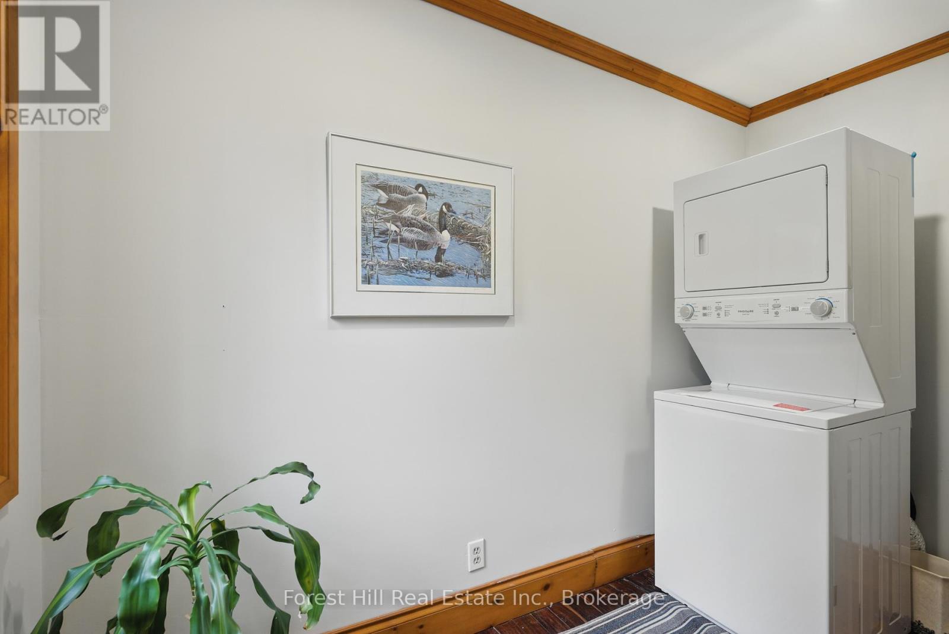7 Bedroom
2 Bathroom
2500 - 3000 sqft
Fireplace
Air Exchanger
Forced Air
Waterfront
$2,000,000
At last.. your love has come along! Old Muskoka charm whispers to you from this serene Lake of Bays retreat where you'll craft the best memories of your lifetime. Owned since the 60's and rebuilt in '93, this family is now offering their beloved year-round cottage and home to a new family to create generations of cherished experiences and memories in this magical spot. Enveloped privately in a beautiful, mixed forest and situated on a peaceful, quiet, private laneway with only a couple of neighbours! It's your perfect haven to get away, relax and enjoy Muskoka! Pop to Baysville for supplies, pies or a dinner out, in just 5 mins & cruise up to Dorset for ice cream and a Robinsons or pizza run. The 101 ft of shoreline feels much more expansive due to the very generous, treed neighbouring properties. A beachy and hard-packed, shallow, sandy cove nestled between the one-slip boathouse n dock is the perfect play area for little ones - and the boathouse diving spot will be emblazoned in their memories as they grow. Airy, bright and lovingly updated there's oodles of space for family n friends to gather, relax and rest. The great floor plan offers lake vistas, communal space and privacy too. The dreamy, breezy, romantic Muskoka room off the master bedroom, beckons you to sip delicious wine as you take in spectacular sunsets. On the lower deck, there's no doubt the teens & friends will take over the truly awesome man cave - complete with bar, pool table, giant screen + mood lighting. There's even an indoor, lake-view hot-tub; or use as a healthy cold plunge! Surrounded by mega-million dollar cottages and lake houses, this will likely be the best investment of your lifetime as well as your memory-making legacy. The call of the loons is music to your ears, as you snooze in a hammock - gazing across blue waters from the breezy, wrap-around decks in endless tranquility. At last, the skies above are blue ..and here we are in heaven, for you are mine. Don't wait another second. (id:59646)
Property Details
|
MLS® Number
|
X12105540 |
|
Property Type
|
Single Family |
|
Community Name
|
Mclean |
|
Easement
|
Unknown |
|
Features
|
Wooded Area, Sloping, Waterway, Open Space, Level |
|
Parking Space Total
|
6 |
|
Structure
|
Boathouse, Dock |
|
View Type
|
Lake View, View Of Water, Direct Water View |
|
Water Front Name
|
Lake Of Bays |
|
Water Front Type
|
Waterfront |
Building
|
Bathroom Total
|
2 |
|
Bedrooms Above Ground
|
4 |
|
Bedrooms Below Ground
|
3 |
|
Bedrooms Total
|
7 |
|
Age
|
16 To 30 Years |
|
Amenities
|
Fireplace(s) |
|
Appliances
|
Water Treatment, Water Heater |
|
Basement Development
|
Finished |
|
Basement Features
|
Walk Out |
|
Basement Type
|
Full (finished) |
|
Construction Style Attachment
|
Detached |
|
Cooling Type
|
Air Exchanger |
|
Exterior Finish
|
Aluminum Siding |
|
Fireplace Present
|
Yes |
|
Fireplace Total
|
1 |
|
Foundation Type
|
Poured Concrete |
|
Heating Fuel
|
Oil |
|
Heating Type
|
Forced Air |
|
Stories Total
|
2 |
|
Size Interior
|
2500 - 3000 Sqft |
|
Type
|
House |
|
Utility Water
|
Lake/river Water Intake |
Parking
Land
|
Access Type
|
Private Road, Public Road, Private Docking |
|
Acreage
|
No |
|
Sewer
|
Septic System |
|
Size Depth
|
181 Ft ,8 In |
|
Size Frontage
|
100 Ft ,9 In |
|
Size Irregular
|
100.8 X 181.7 Ft |
|
Size Total Text
|
100.8 X 181.7 Ft|under 1/2 Acre |
|
Zoning Description
|
Waterfront Residential |
Rooms
| Level |
Type |
Length |
Width |
Dimensions |
|
Second Level |
Bedroom |
|
|
Measurements not available |
|
Second Level |
Loft |
6.43 m |
3.4 m |
6.43 m x 3.4 m |
|
Second Level |
Bedroom |
6.77 m |
3.15 m |
6.77 m x 3.15 m |
|
Lower Level |
Games Room |
4.9 m |
4.89 m |
4.9 m x 4.89 m |
|
Lower Level |
Recreational, Games Room |
8.21 m |
3.76 m |
8.21 m x 3.76 m |
|
Lower Level |
Great Room |
4.9 m |
3.32 m |
4.9 m x 3.32 m |
|
Lower Level |
Bedroom 3 |
2.67 m |
2.78 m |
2.67 m x 2.78 m |
|
Lower Level |
Bedroom 4 |
2.41 m |
2.78 m |
2.41 m x 2.78 m |
|
Lower Level |
Bedroom 5 |
2.93 m |
2.78 m |
2.93 m x 2.78 m |
|
Lower Level |
Bathroom |
3.17 m |
2.23 m |
3.17 m x 2.23 m |
|
Lower Level |
Other |
3.16 m |
3.15 m |
3.16 m x 3.15 m |
|
Lower Level |
Utility Room |
3.17 m |
3.07 m |
3.17 m x 3.07 m |
|
Main Level |
Foyer |
3.25 m |
2.55 m |
3.25 m x 2.55 m |
|
Main Level |
Laundry Room |
3.15 m |
1.52 m |
3.15 m x 1.52 m |
|
Main Level |
Living Room |
4 m |
6.45 m |
4 m x 6.45 m |
|
Main Level |
Dining Room |
4.95 m |
2.69 m |
4.95 m x 2.69 m |
|
Main Level |
Kitchen |
4.05 m |
3.78 m |
4.05 m x 3.78 m |
|
Main Level |
Primary Bedroom |
5.03 m |
3.6 m |
5.03 m x 3.6 m |
|
Main Level |
Bedroom 2 |
3.4 m |
3.15 m |
3.4 m x 3.15 m |
|
Main Level |
Bathroom |
3 m |
2.74 m |
3 m x 2.74 m |
Utilities
|
Cable
|
Available |
|
Electricity Connected
|
Connected |
|
Wireless
|
Available |
https://www.realtor.ca/real-estate/28218568/1006-kings-way-lake-of-bays-mclean-mclean

