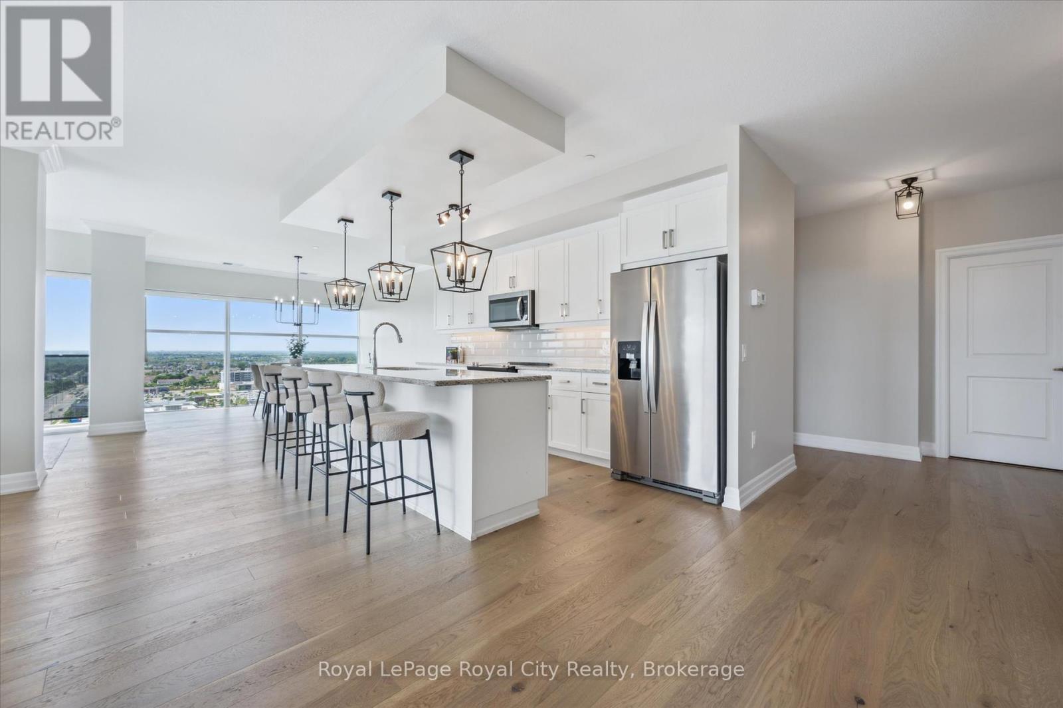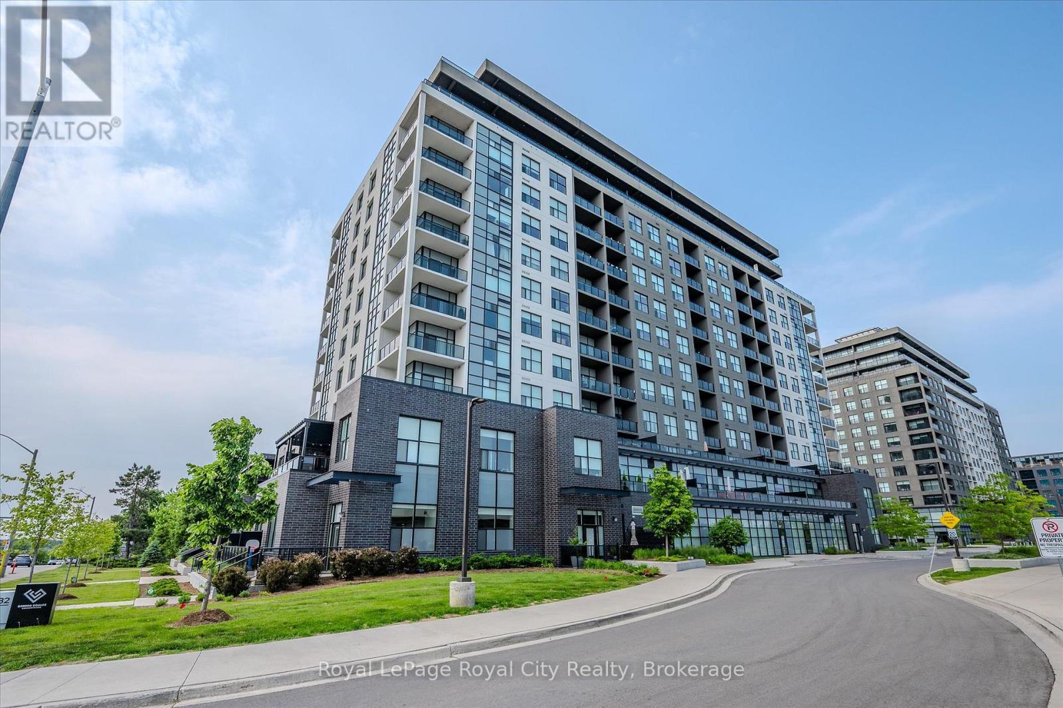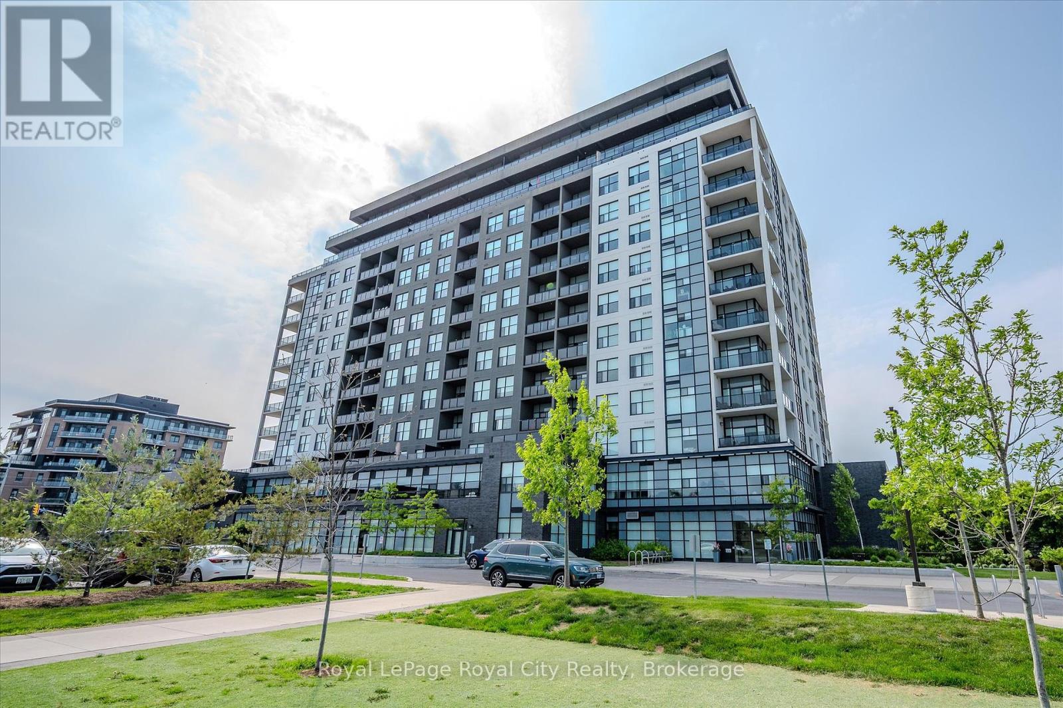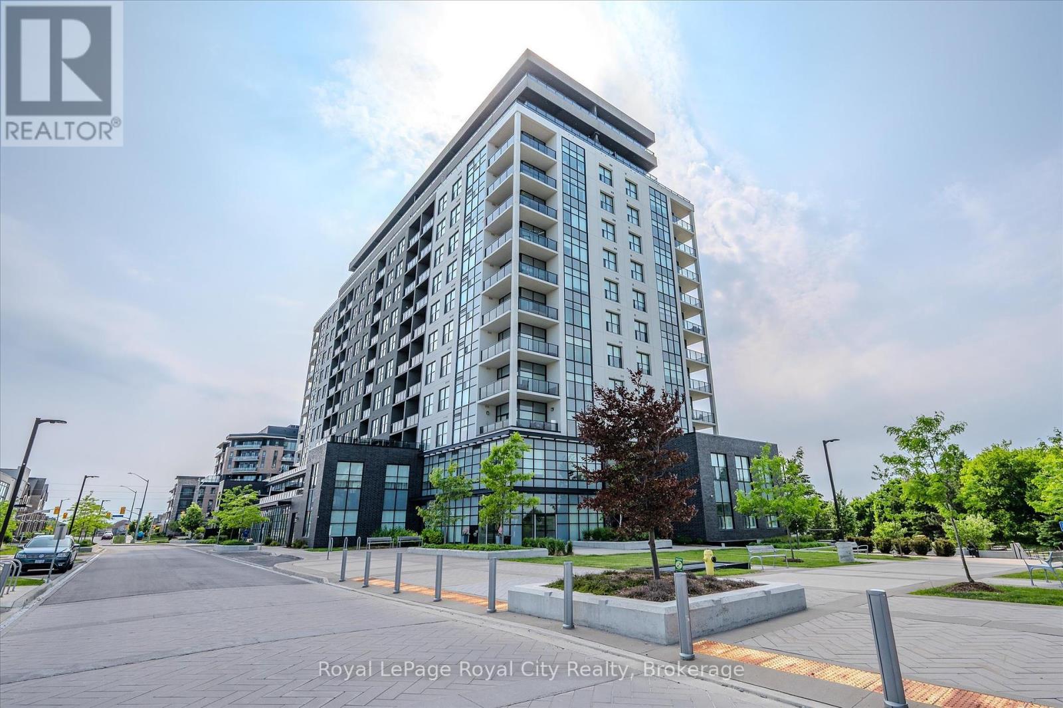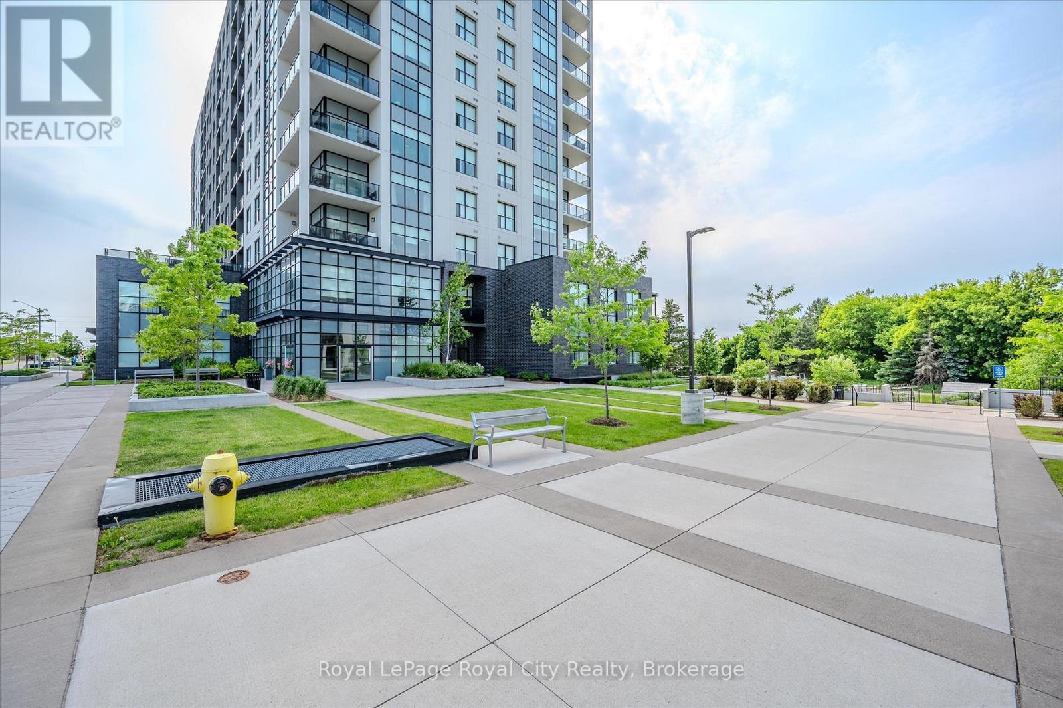2 Bedroom
2 Bathroom
1600 - 1799 sqft
Fireplace
Central Air Conditioning, Ventilation System
Other
Landscaped, Lawn Sprinkler
$939,000Maintenance, Heat, Water, Common Area Maintenance, Insurance
$943.36 Monthly
Stunning 2-Bed, 2-Bath Corner Condo with City Views! Welcome to this beautifully updated 10th-floor corner unit offering 1,600 sq. ft. of light-filled living space with floor-to-ceiling windows and unobstructed city views. This spacious 2-bedroom, 2-bathroom home features soaring 9-foot ceilings, a generous entryway, and a bright, open-concept layout perfect for modern living. Enjoy the private primary suite complete with a large walk-in closet and a luxurious ensuite bathroom finished with granite counters. The second bedroom is equally spacious, ideal for guests or a home office. The gourmet kitchen boasts sleek quartz countertops, ample cabinetry, and flows seamlessly into the living and dining areas ideal for entertaining or relaxing at home. Step outside to your oversized corner balcony, where you can unwind and take in panoramic city views. Additional highlights include brand new flooring and fresh paint throughout, in-suite laundry, and two premium parking spots plus a storage locker for ultimate convenience. Located in a sought-after neighbourhood, you're just steps from shopping, restaurants, LCBO, scenic trails, and only 7 minutes to the highway making commuting a breeze. This exceptional condo blends luxury, comfort, and convenience. Don't miss your chance to call it home! (id:59646)
Property Details
|
MLS® Number
|
X12223813 |
|
Property Type
|
Single Family |
|
Community Name
|
Clairfields/Hanlon Business Park |
|
Community Features
|
Pet Restrictions |
|
Features
|
Elevator, Lighting, Balcony, In Suite Laundry, Guest Suite |
|
Parking Space Total
|
2 |
Building
|
Bathroom Total
|
2 |
|
Bedrooms Above Ground
|
2 |
|
Bedrooms Total
|
2 |
|
Age
|
0 To 5 Years |
|
Amenities
|
Visitor Parking, Exercise Centre, Recreation Centre, Fireplace(s), Separate Electricity Meters, Separate Heating Controls, Storage - Locker |
|
Appliances
|
Water Softener, Dishwasher, Dryer, Garage Door Opener, Microwave, Oven, Hood Fan, Range, Washer, Refrigerator |
|
Cooling Type
|
Central Air Conditioning, Ventilation System |
|
Exterior Finish
|
Brick Veneer, Stucco |
|
Fireplace Present
|
Yes |
|
Foundation Type
|
Concrete |
|
Heating Fuel
|
Natural Gas |
|
Heating Type
|
Other |
|
Size Interior
|
1600 - 1799 Sqft |
|
Type
|
Apartment |
Parking
Land
|
Acreage
|
No |
|
Landscape Features
|
Landscaped, Lawn Sprinkler |
Rooms
| Level |
Type |
Length |
Width |
Dimensions |
|
Main Level |
Bathroom |
1.79 m |
3.36 m |
1.79 m x 3.36 m |
|
Main Level |
Bathroom |
2.88 m |
1.5 m |
2.88 m x 1.5 m |
|
Main Level |
Bedroom |
4.32 m |
3.23 m |
4.32 m x 3.23 m |
|
Main Level |
Dining Room |
3.8 m |
3.95 m |
3.8 m x 3.95 m |
|
Main Level |
Foyer |
3.58 m |
3.8 m |
3.58 m x 3.8 m |
|
Main Level |
Kitchen |
4.32 m |
6.78 m |
4.32 m x 6.78 m |
|
Main Level |
Laundry Room |
1.72 m |
1.96 m |
1.72 m x 1.96 m |
|
Main Level |
Living Room |
4.39 m |
4.52 m |
4.39 m x 4.52 m |
|
Main Level |
Office |
3.61 m |
2.62 m |
3.61 m x 2.62 m |
|
Main Level |
Primary Bedroom |
3.3 m |
7.83 m |
3.3 m x 7.83 m |
https://www.realtor.ca/real-estate/28474914/1004-1878-gordon-street-guelph-clairfieldshanlon-business-park-clairfieldshanlon-business-park

