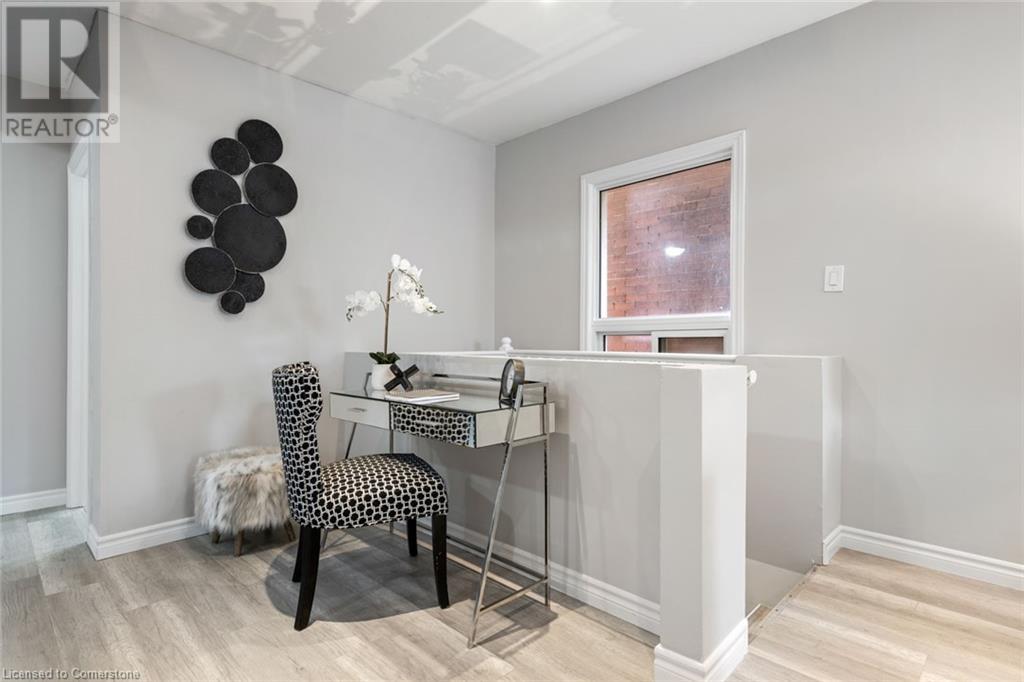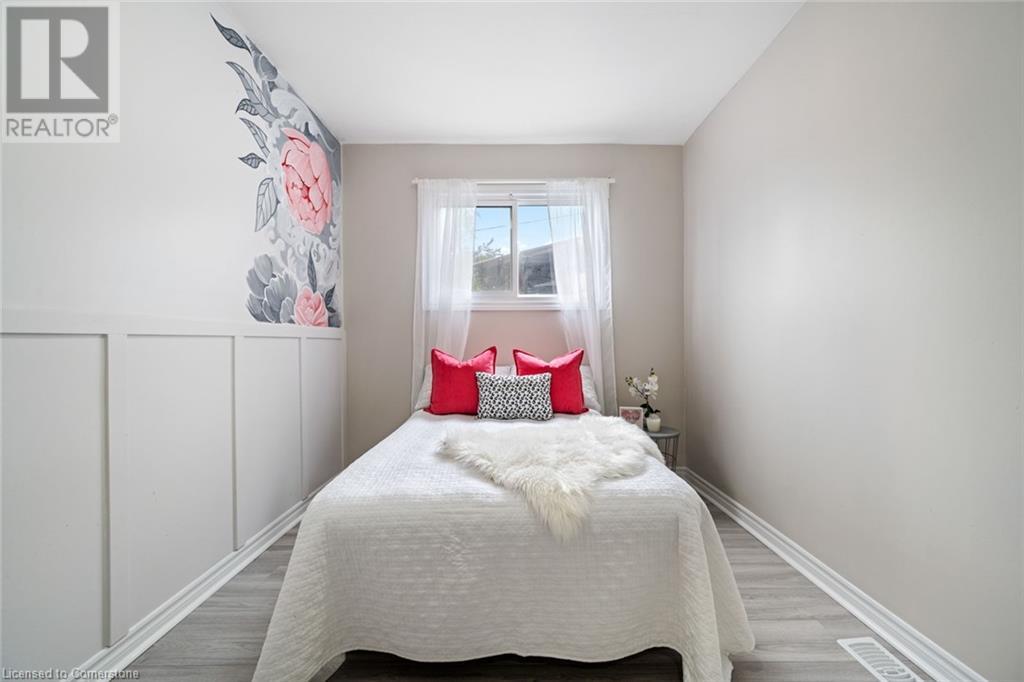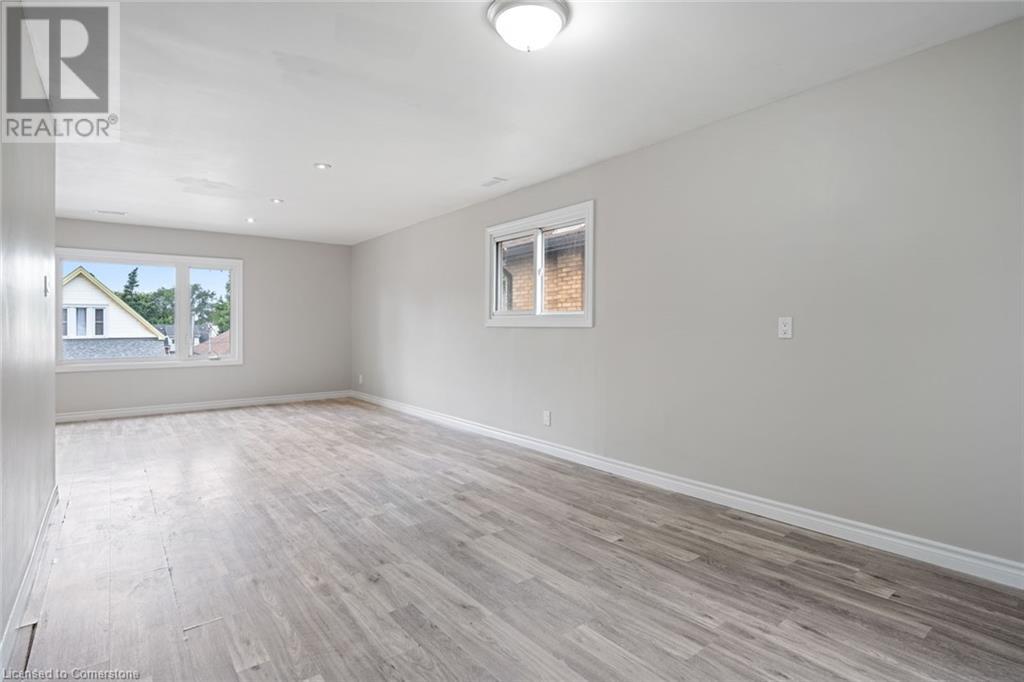100 Park Row Street N Hamilton, Ontario L8H 4E6
$699,900
Discover this beautifully updated 4-bedroom, 2-bathroom home, perfectly situated near Redhill and the QEW. D Zoning. Previously utilized as a two-family dwelling and still offers separate furnaces and AC Units giving it the potential for easy conversion with minimal updates. The home is move in ready with updated flooring and painting throughout the main level. Enter from the front of the home offering a single driveway and a large front porch. From the rear alley way you will find two parking spots and access to the home through the fully fenced yard and a rear deck and new stone patio and walkway. The Main Floor offers an Open-concept living area, spacious kitchen/dinette, two generous bedrooms and a 3 pc bathroom. The living space seamlessly connects to a high and dry unfinished basement. The Upper Level: Features a large family room (with plumbing for a second kitchen), two sizable bedrooms, and a full 4-piece bath. This home is in move-in condition, offering a worry-free lifestyle. Perfect for extended families or a teenage retreat on the upper level. Don’t miss out on this fantastic opportunity! (id:59646)
Open House
This property has open houses!
2:00 pm
Ends at:4:00 pm
Property Details
| MLS® Number | XH4207098 |
| Property Type | Single Family |
| Amenities Near By | Hospital, Public Transit, Schools |
| Features | Paved Driveway, Crushed Stone Driveway, Sump Pump |
| Parking Space Total | 3 |
| Structure | Shed |
Building
| Bathroom Total | 2 |
| Bedrooms Above Ground | 4 |
| Bedrooms Total | 4 |
| Appliances | Dryer, Refrigerator, Stove, Water Meter, Washer |
| Architectural Style | 2 Level |
| Basement Development | Unfinished |
| Basement Type | Full (unfinished) |
| Constructed Date | 1919 |
| Construction Style Attachment | Detached |
| Cooling Type | Central Air Conditioning |
| Exterior Finish | Aluminum Siding, Metal, Vinyl Siding |
| Foundation Type | Block |
| Heating Fuel | Natural Gas |
| Heating Type | Forced Air |
| Stories Total | 2 |
| Size Interior | 1886 Sqft |
| Type | House |
| Utility Water | Municipal Water |
Land
| Access Type | Road Access |
| Acreage | No |
| Land Amenities | Hospital, Public Transit, Schools |
| Sewer | Municipal Sewage System |
| Size Depth | 100 Ft |
| Size Frontage | 25 Ft |
| Size Total Text | Under 1/2 Acre |
| Zoning Description | D |
Rooms
| Level | Type | Length | Width | Dimensions |
|---|---|---|---|---|
| Second Level | Other | 18'0'' x 10'2'' | ||
| Second Level | 4pc Bathroom | Measurements not available | ||
| Second Level | Bedroom | 12'6'' x 7'6'' | ||
| Second Level | Bedroom | 15'10'' x 9'2'' | ||
| Second Level | Family Room | 18'4'' x 11'8'' | ||
| Basement | Storage | Measurements not available | ||
| Basement | Laundry Room | Measurements not available | ||
| Main Level | Bedroom | 11'7'' x 9'5'' | ||
| Main Level | 3pc Bathroom | Measurements not available | ||
| Main Level | Bedroom | 11'11'' x 8'5'' | ||
| Main Level | Living Room/dining Room | 25'6'' x 11'2'' | ||
| Main Level | Kitchen | 17'10'' x 9'0'' |
https://www.realtor.ca/real-estate/27469632/100-park-row-street-n-hamilton
Interested?
Contact us for more information

































