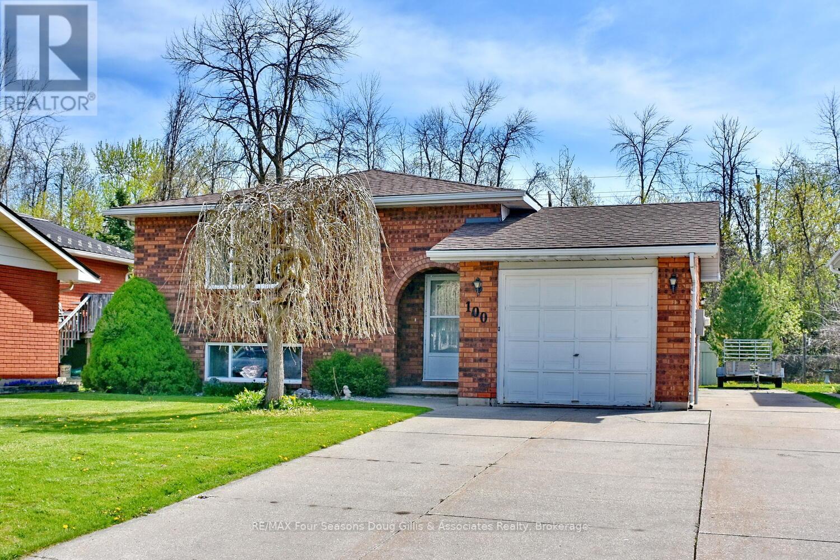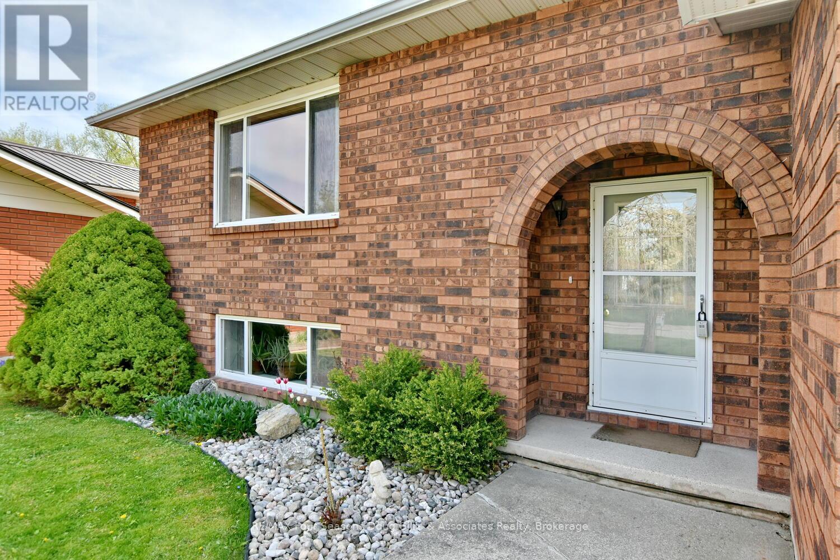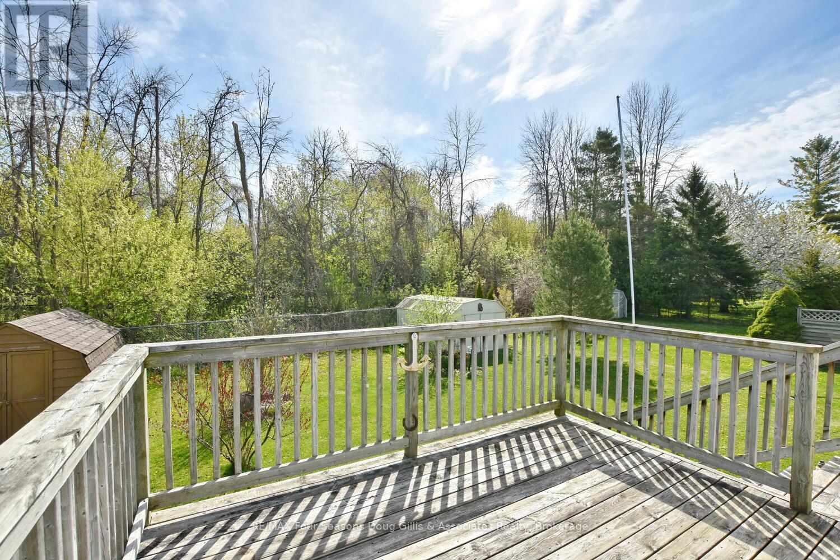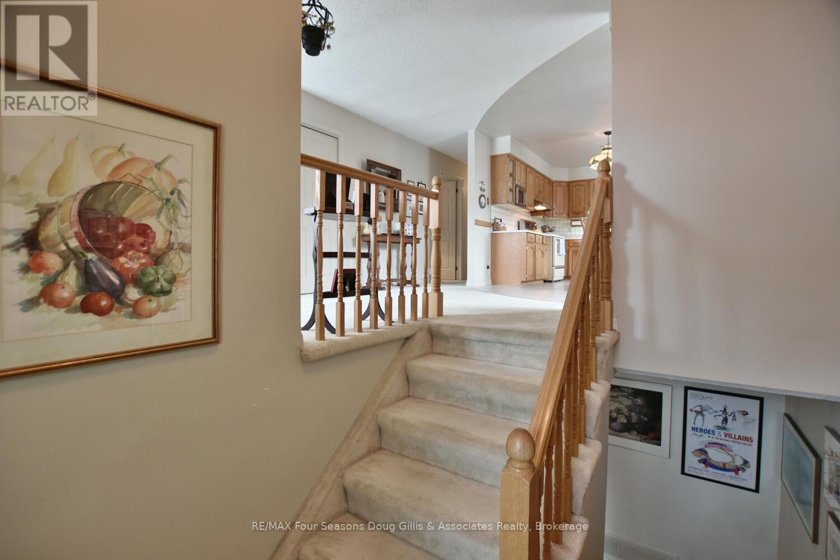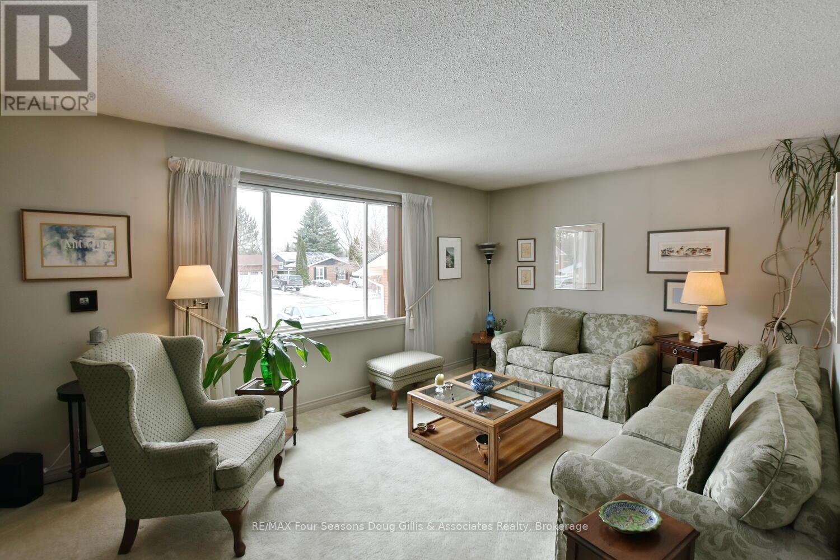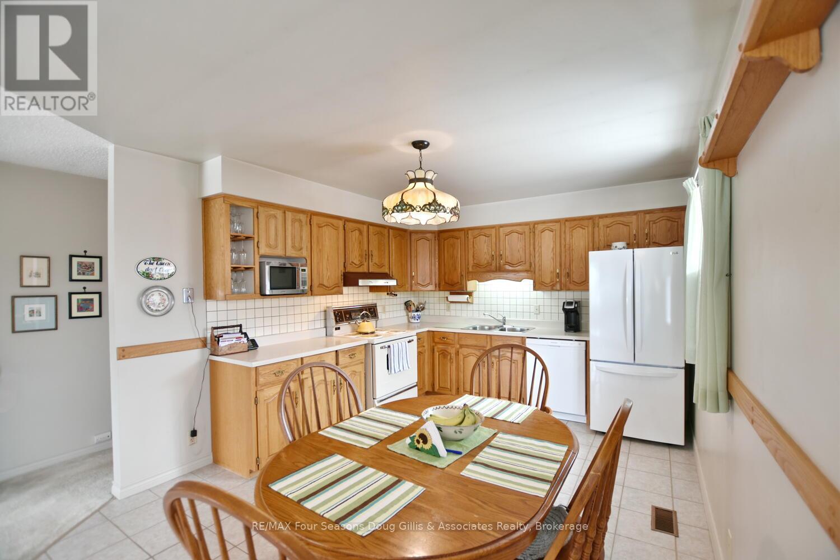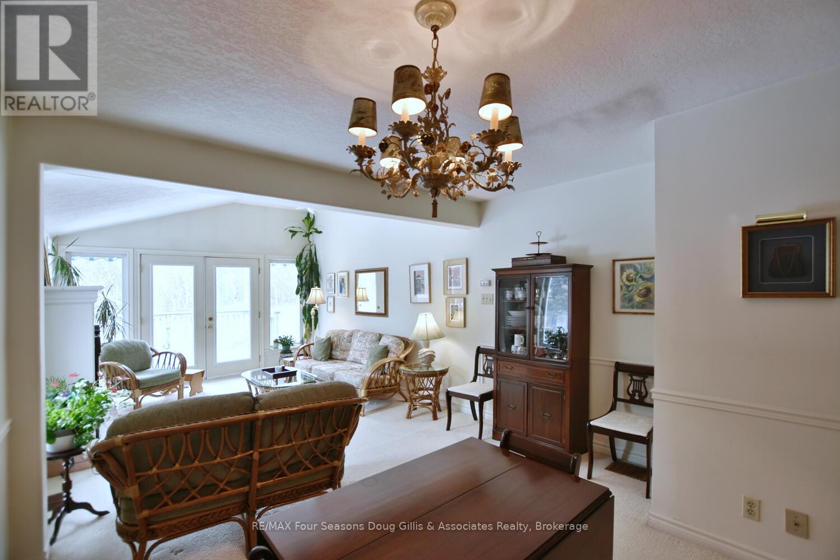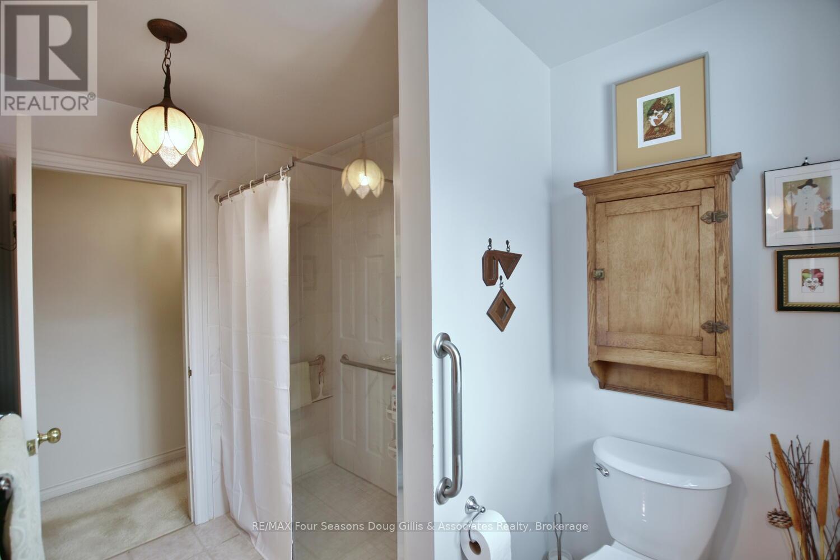3 Bedroom
2 Bathroom
1500 - 2000 sqft
Bungalow
Fireplace
Central Air Conditioning
Forced Air
$769,000
Situated in a quiet, mature neighborhood, this well-maintained home offers a perfect blend of charm and modern convenience. The exterior showcases a durable combination of Brick and Hardie Board siding, while inside, a bright sunroom offers the perfect spot to unwind and enjoy the natural light. Outdoor living is a delight with two decks, each featuring automatic retractable awnings ideal for relaxing or entertaining in comfort. Accessibility is thoughtfully addressed with an external electric wheelchair lift. The finished lower level provides a bright and welcoming basement, offering additional living space for a family room, home office, or guest accommodations. The home features original windows in the main portion, with updated windows and doors in the addition. The roof was replaced in 2020, and key bathroom updates include a refreshed 3-piece bathroom on the lower level (2021) and a new walk-in shower upstairs (2020). In the kitchen and laundry area, the dishwasher, fridge, and washer were all replaced in 2020, while the stove and dryer are original to the home. Additional mechanical details include a hot water tank (2006), air conditioning unit (2010), and an original electrical panel with all copper wiring. Backing onto the scenic Train Trail, residents can step outside to enjoy walking and biking paths, all just minutes from downtown Collingwood. Conveniently located near three schools, this home is an excellent choice for families seeking both tranquility and accessibility. A fantastic opportunity in a prime location. (id:59646)
Property Details
|
MLS® Number
|
S12076898 |
|
Property Type
|
Single Family |
|
Community Name
|
Collingwood |
|
Amenities Near By
|
Schools, Public Transit |
|
Equipment Type
|
None |
|
Features
|
Level, Sump Pump |
|
Parking Space Total
|
5 |
|
Rental Equipment Type
|
None |
|
Structure
|
Deck, Shed |
Building
|
Bathroom Total
|
2 |
|
Bedrooms Above Ground
|
2 |
|
Bedrooms Below Ground
|
1 |
|
Bedrooms Total
|
3 |
|
Age
|
31 To 50 Years |
|
Amenities
|
Fireplace(s) |
|
Appliances
|
All, Dishwasher, Dryer, Freezer, Microwave, Stove, Washer, Window Coverings, Refrigerator |
|
Architectural Style
|
Bungalow |
|
Basement Development
|
Finished |
|
Basement Type
|
N/a (finished) |
|
Construction Style Attachment
|
Detached |
|
Cooling Type
|
Central Air Conditioning |
|
Exterior Finish
|
Brick |
|
Fire Protection
|
Smoke Detectors |
|
Fireplace Present
|
Yes |
|
Fireplace Total
|
2 |
|
Foundation Type
|
Block |
|
Heating Fuel
|
Natural Gas |
|
Heating Type
|
Forced Air |
|
Stories Total
|
1 |
|
Size Interior
|
1500 - 2000 Sqft |
|
Type
|
House |
|
Utility Water
|
Municipal Water |
Parking
Land
|
Acreage
|
No |
|
Land Amenities
|
Schools, Public Transit |
|
Sewer
|
Sanitary Sewer |
|
Size Depth
|
152 Ft ,7 In |
|
Size Frontage
|
50 Ft ,10 In |
|
Size Irregular
|
50.9 X 152.6 Ft |
|
Size Total Text
|
50.9 X 152.6 Ft |
|
Zoning Description
|
R2 |
Rooms
| Level |
Type |
Length |
Width |
Dimensions |
|
Lower Level |
Office |
4.66 m |
3.53 m |
4.66 m x 3.53 m |
|
Lower Level |
Bedroom 3 |
3.53 m |
3.9 m |
3.53 m x 3.9 m |
|
Lower Level |
Recreational, Games Room |
7.28 m |
4.87 m |
7.28 m x 4.87 m |
|
Main Level |
Primary Bedroom |
5.91 m |
3.68 m |
5.91 m x 3.68 m |
|
Main Level |
Living Room |
7.62 m |
3.65 m |
7.62 m x 3.65 m |
|
Main Level |
Bedroom 2 |
3.65 m |
2.8 m |
3.65 m x 2.8 m |
|
Main Level |
Kitchen |
5.54 m |
3.41 m |
5.54 m x 3.41 m |
|
Main Level |
Sitting Room |
5.18 m |
3.71 m |
5.18 m x 3.71 m |
Utilities
|
Cable
|
Available |
|
Sewer
|
Installed |
https://www.realtor.ca/real-estate/28154494/100-lockhart-road-collingwood-collingwood

