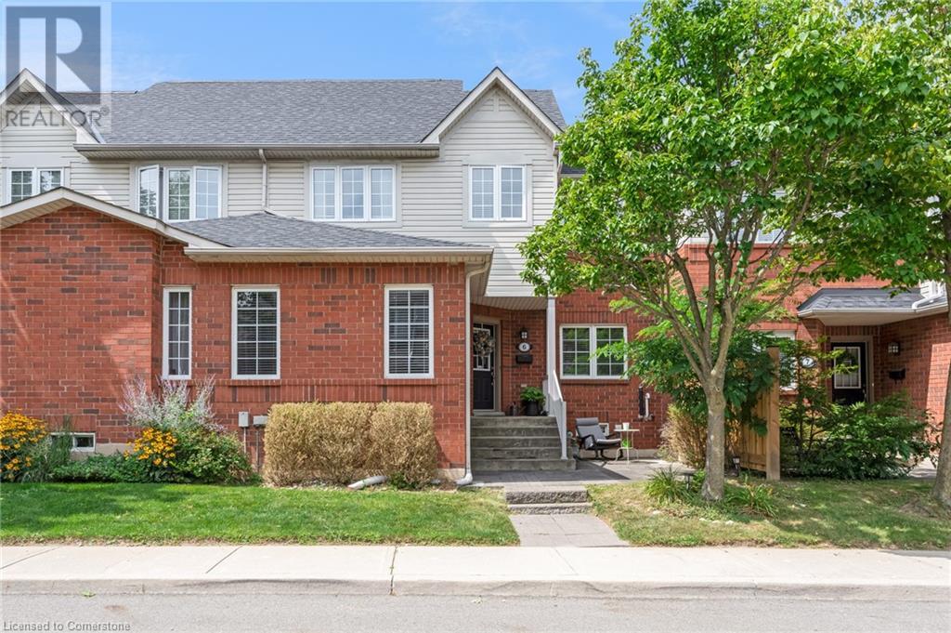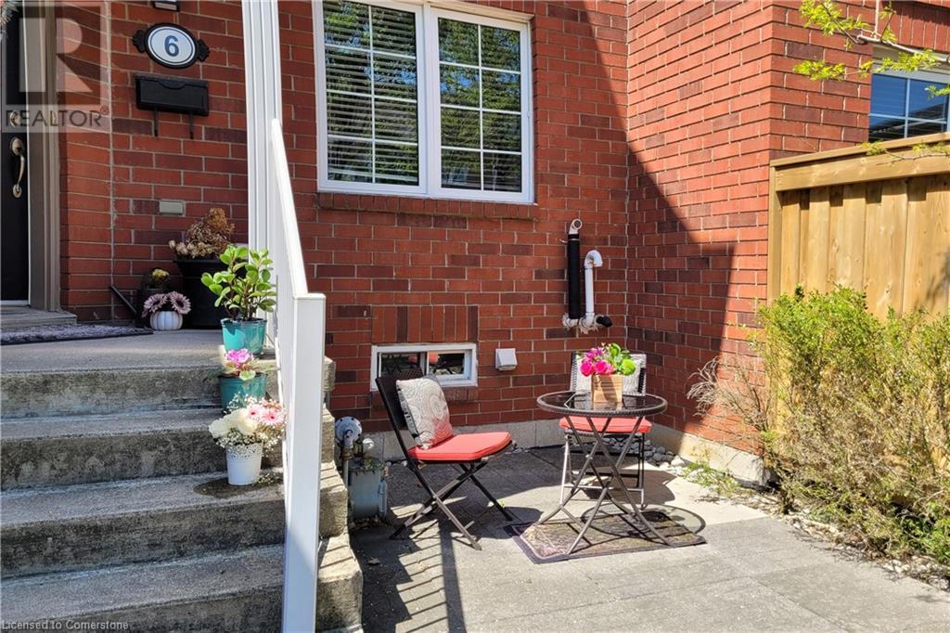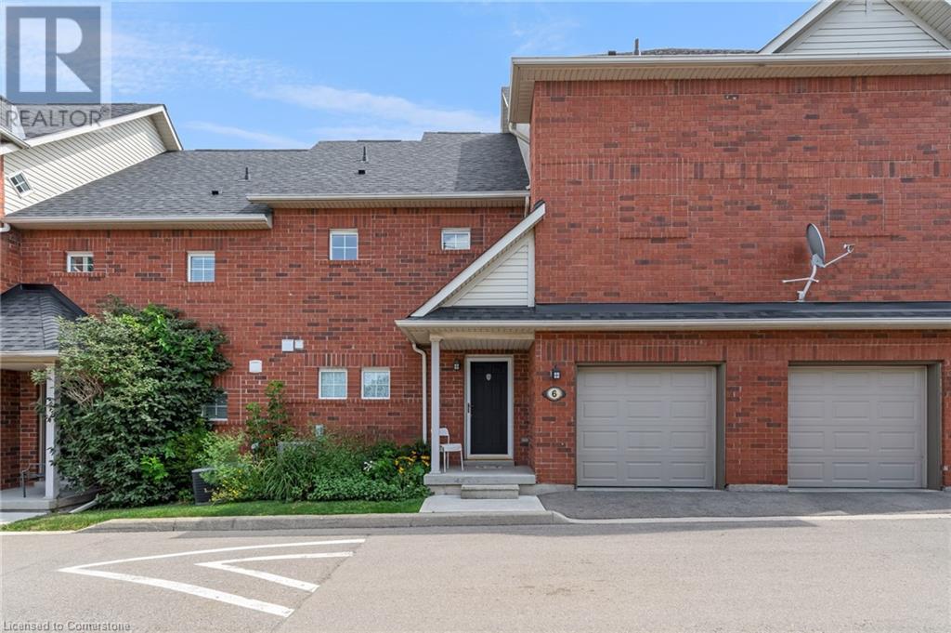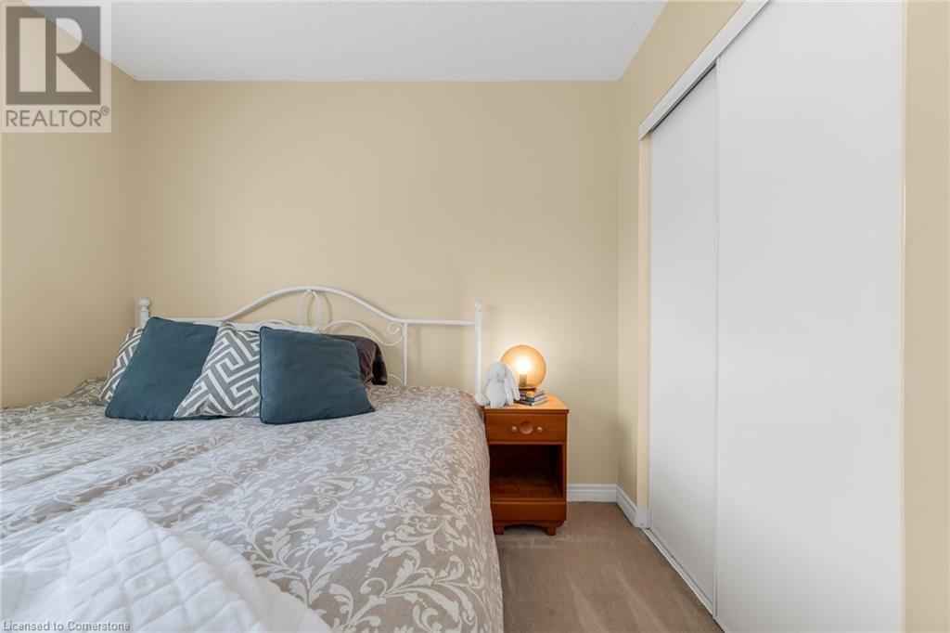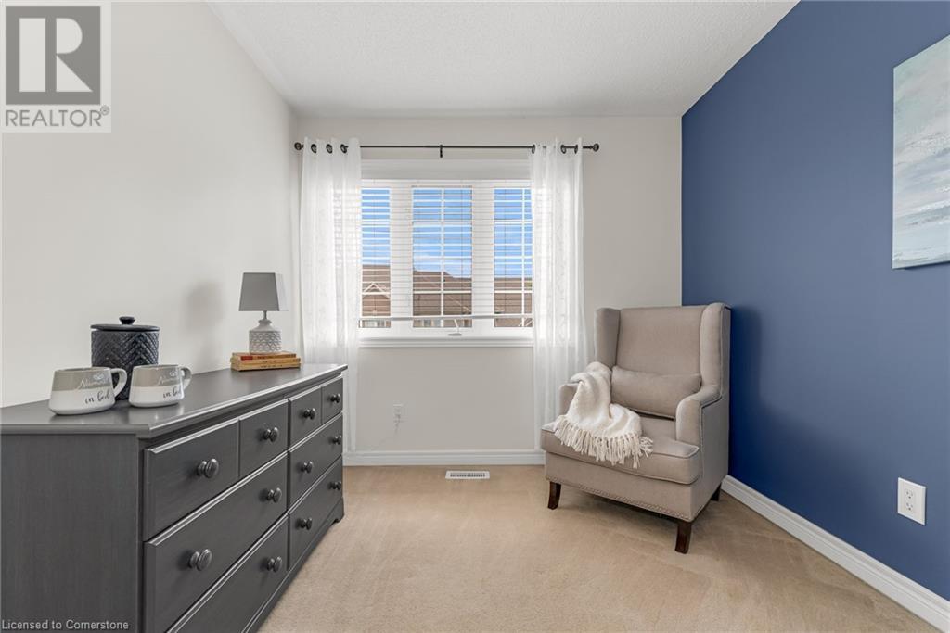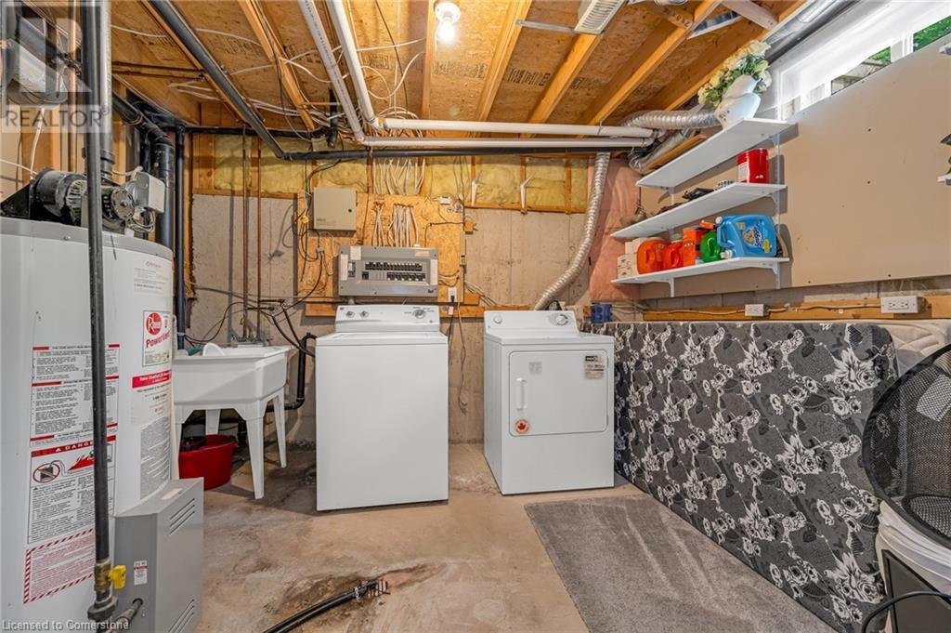100 Beddoe Drive Unit# 6 Hamilton, Ontario L8P 4Z2
3 Bedroom
3 Bathroom
2050 sqft
2 Level
Central Air Conditioning
Forced Air
$610,000Maintenance, Insurance, Property Management, Water, Parking
$457 Monthly
Maintenance, Insurance, Property Management, Water, Parking
$457 MonthlyFabulous location, great schools (Mac, St Mary's, (id:59646)
Property Details
| MLS® Number | 40734514 |
| Property Type | Single Family |
| Neigbourhood | Chedoke Park |
| Amenities Near By | Airport, Golf Nearby, Hospital, Park, Place Of Worship, Public Transit, Schools, Shopping |
| Community Features | Quiet Area, Community Centre, School Bus |
| Equipment Type | Water Heater |
| Features | Conservation/green Belt, Automatic Garage Door Opener |
| Parking Space Total | 1 |
| Rental Equipment Type | Water Heater |
Building
| Bathroom Total | 3 |
| Bedrooms Above Ground | 3 |
| Bedrooms Total | 3 |
| Appliances | Dishwasher, Dryer, Refrigerator, Stove, Washer, Hood Fan, Window Coverings, Garage Door Opener |
| Architectural Style | 2 Level |
| Basement Development | Finished |
| Basement Type | Full (finished) |
| Construction Style Attachment | Attached |
| Cooling Type | Central Air Conditioning |
| Exterior Finish | Brick Veneer, Vinyl Siding |
| Fixture | Ceiling Fans |
| Foundation Type | Poured Concrete |
| Half Bath Total | 1 |
| Heating Fuel | Natural Gas |
| Heating Type | Forced Air |
| Stories Total | 2 |
| Size Interior | 2050 Sqft |
| Type | Row / Townhouse |
| Utility Water | Municipal Water |
Parking
| Attached Garage | |
| None |
Land
| Access Type | Highway Access, Highway Nearby |
| Acreage | No |
| Land Amenities | Airport, Golf Nearby, Hospital, Park, Place Of Worship, Public Transit, Schools, Shopping |
| Sewer | Municipal Sewage System |
| Size Total Text | Under 1/2 Acre |
| Zoning Description | Res |
Rooms
| Level | Type | Length | Width | Dimensions |
|---|---|---|---|---|
| Second Level | 3pc Bathroom | 7' x 10' | ||
| Second Level | 3pc Bathroom | 7'10'' x 5'4'' | ||
| Second Level | Bedroom | 9'10'' x 12'0'' | ||
| Second Level | Bedroom | 11'5'' x 9'7'' | ||
| Second Level | Primary Bedroom | 20'5'' x 11'0'' | ||
| Basement | Laundry Room | 10'0'' x 11'0'' | ||
| Basement | Recreation Room | 19'5'' x 15'7'' | ||
| Lower Level | 2pc Bathroom | 4'9'' x 5'4'' | ||
| Main Level | Eat In Kitchen | 12'0'' x 11'6'' | ||
| Main Level | Living Room/dining Room | 21'4'' x 10'10'' | ||
| Main Level | Foyer | 7'5'' x 4'9'' |
Utilities
| Cable | Available |
| Electricity | Available |
| Natural Gas | Available |
| Telephone | Available |
https://www.realtor.ca/real-estate/28391304/100-beddoe-drive-unit-6-hamilton
Interested?
Contact us for more information

