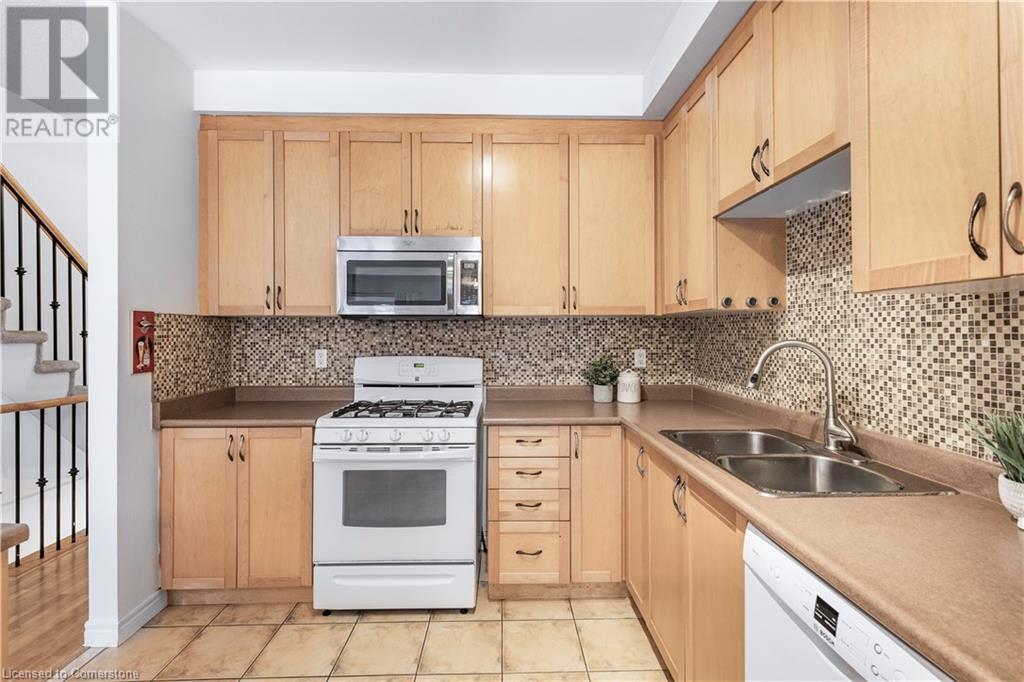100 Beddoe Drive Unit# 110 Hamilton, Ontario L8P 4Z2
$3,200 Monthly
Insurance, Water, ParkingMaintenance, Insurance, Water, Parking
$439.14 Monthly
Maintenance, Insurance, Water, Parking
$439.14 MonthlyEnjoy comfort, convenience, and beautiful green space in this townhome backing onto mature trees and just steps from Chedoke Golf Course and the Escarpment trails. The bright and freshly painted main floor features an open-concept living and dining area with a cozy fireplace, and walkout access to a private patio with 2022 hardscaping. The kitchen offers a functional layout with an island open to the dining and living area. Upstairs, you'll find a spacious primary retreat with ensuite bath and ample closet space, plus two additional bedrooms and a second full bath. The finished lower level offers a versatile recreation room, laundry. Inside entry to the single garage from main floor. Located in a quiet, well-maintained enclave close to Locke Street, McMaster, Innovation Park, Hillfield Strathallan, Mohawk College, excellent schools, and easy highway access. A rare opportunity to lease in this sought-after Kirkendall neighbourhood! Current credit report, application required, available anytime. (id:59646)
Property Details
| MLS® Number | 40729316 |
| Property Type | Single Family |
| Neigbourhood | Chedoke Park |
| Amenities Near By | Airport, Golf Nearby, Hospital, Park, Place Of Worship, Schools |
| Equipment Type | Water Heater |
| Features | Cul-de-sac, Southern Exposure, Balcony, Automatic Garage Door Opener |
| Parking Space Total | 2 |
| Rental Equipment Type | Water Heater |
Building
| Bathroom Total | 3 |
| Bedrooms Above Ground | 3 |
| Bedrooms Total | 3 |
| Appliances | Dishwasher, Dryer, Refrigerator, Stove, Washer, Microwave Built-in, Garage Door Opener |
| Architectural Style | 2 Level |
| Basement Development | Finished |
| Basement Type | Full (finished) |
| Constructed Date | 2001 |
| Construction Style Attachment | Attached |
| Cooling Type | Central Air Conditioning |
| Exterior Finish | Brick, Vinyl Siding |
| Half Bath Total | 1 |
| Heating Type | Forced Air |
| Stories Total | 2 |
| Size Interior | 1511 Sqft |
| Type | Row / Townhouse |
| Utility Water | Municipal Water |
Parking
| Attached Garage |
Land
| Access Type | Road Access |
| Acreage | No |
| Land Amenities | Airport, Golf Nearby, Hospital, Park, Place Of Worship, Schools |
| Sewer | Municipal Sewage System |
| Size Total Text | Under 1/2 Acre |
| Zoning Description | K |
Rooms
| Level | Type | Length | Width | Dimensions |
|---|---|---|---|---|
| Second Level | Bedroom | 9'4'' x 12'5'' | ||
| Second Level | Bedroom | 9'5'' x 11'9'' | ||
| Second Level | 4pc Bathroom | 9'5'' x 4'7'' | ||
| Second Level | Full Bathroom | 9'5'' x 5'10'' | ||
| Second Level | Primary Bedroom | 14'1'' x 13'0'' | ||
| Lower Level | Utility Room | 9'1'' x 8'11'' | ||
| Lower Level | Other | 16'2'' x 14'5'' | ||
| Main Level | Living Room/dining Room | 16'4'' x 11'7'' | ||
| Main Level | Kitchen | 16'4'' x 12'2'' | ||
| Main Level | 2pc Bathroom | 8' x 2'10'' |
https://www.realtor.ca/real-estate/28323154/100-beddoe-drive-unit-110-hamilton
Interested?
Contact us for more information



































