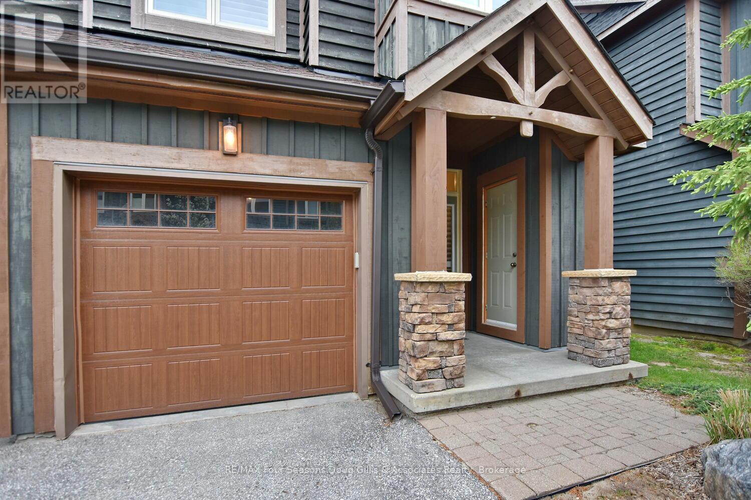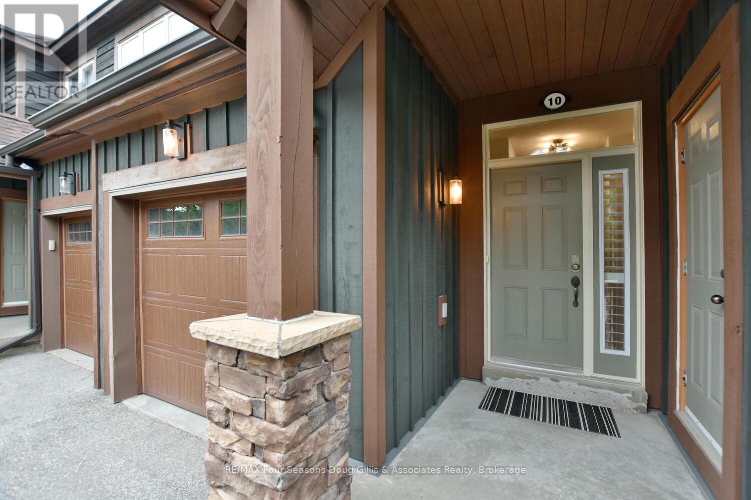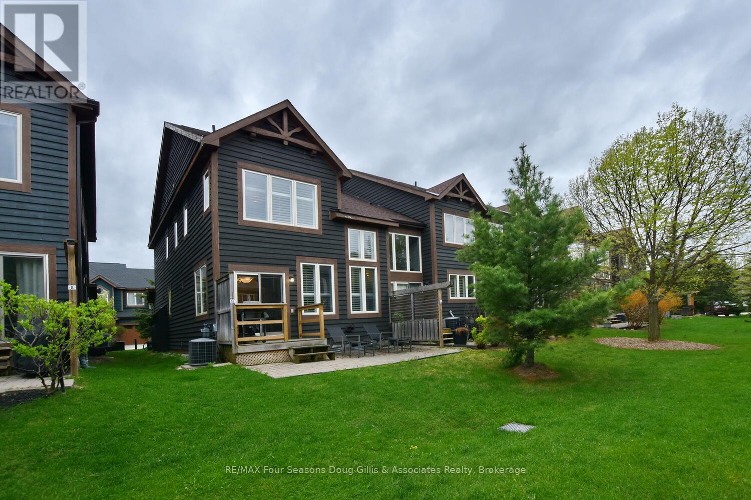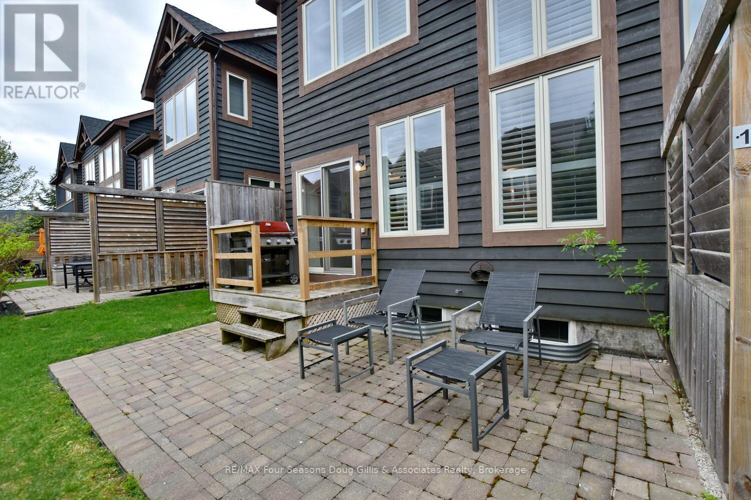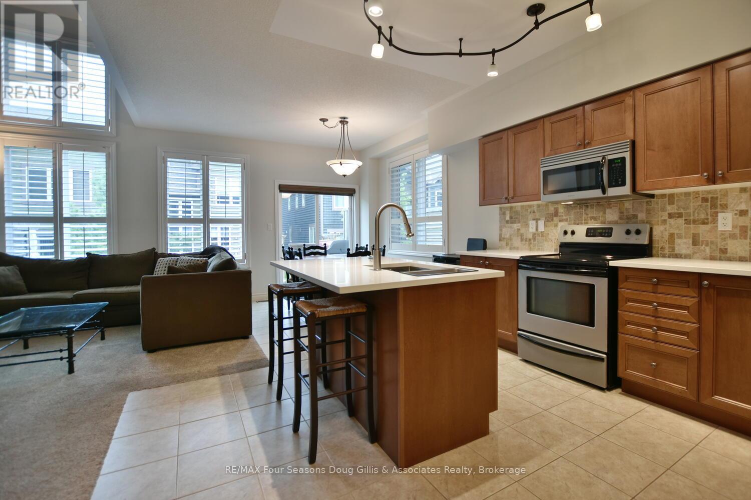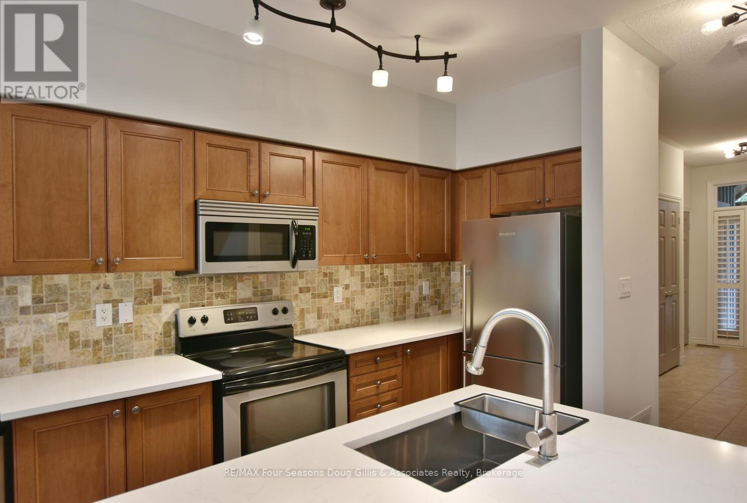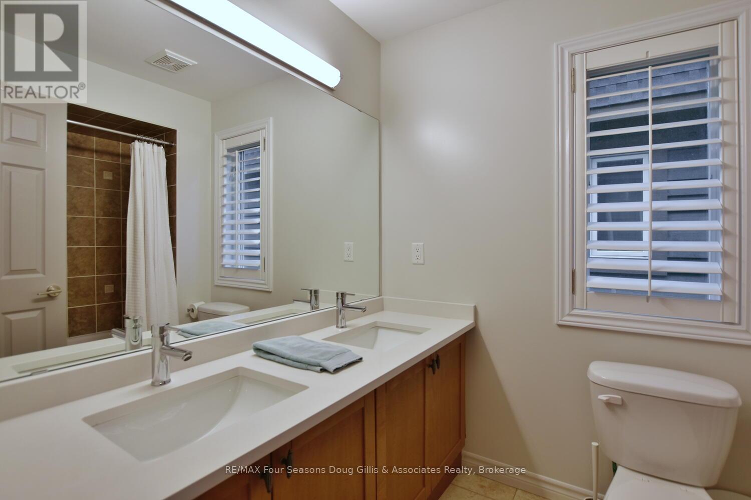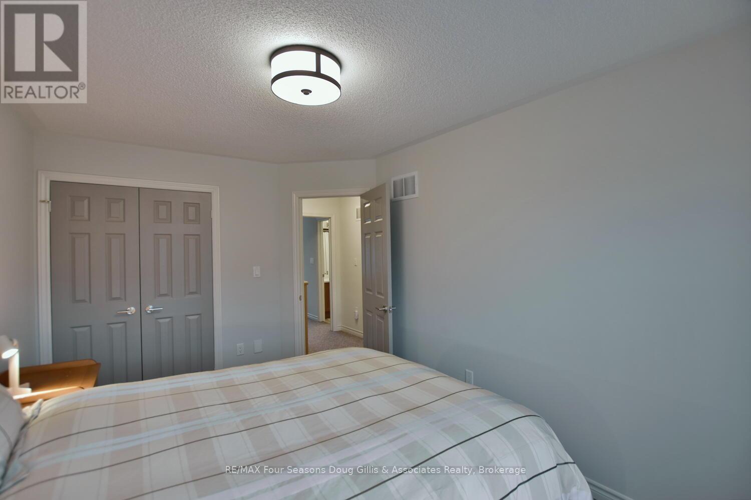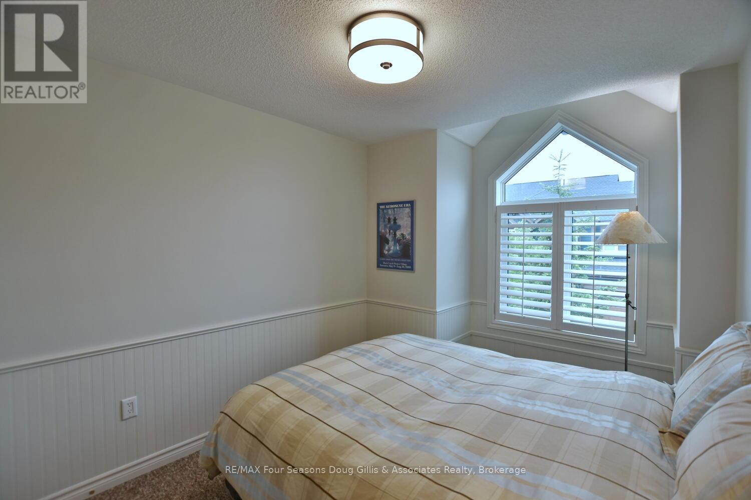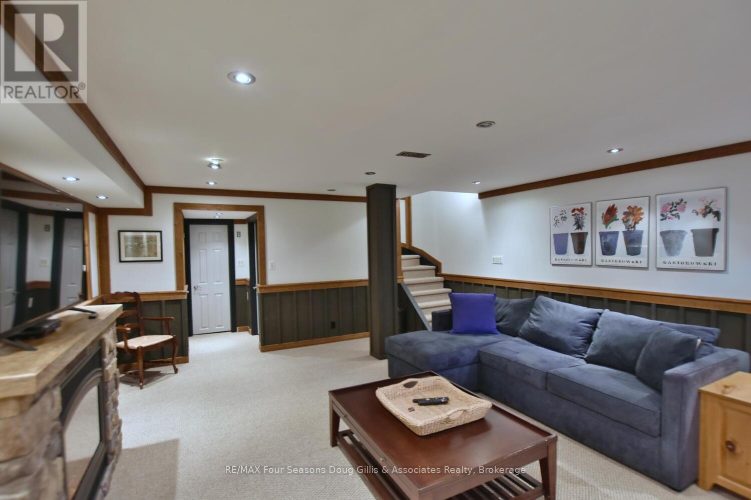10 Wildrose Trail Collingwood, Ontario L9Y 0J4
$749,000Maintenance, Common Area Maintenance, Parking
$636.30 Monthly
Maintenance, Common Area Maintenance, Parking
$636.30 MonthlyDon't miss this opportunity to own a beautifully maintained townhouse in the highly desirable Tanglewood community perfect as a full-time residence or a year-round getaway in Ontario's renowned four-season playground. Ideally located close to skiing, golf, scenic trails, and the shores of Georgian Bay, this home offers both comfort and convenience in every season. The main floor features a warm and functional open-concept layout with a cozy living room, gas fireplace, and high ceilings. Large windows with California shutters provide natural light and a touch of elegance. The kitchen is stylish and well-equipped, featuring granite countertops, stainless steel appliances, and a central island with bar seating. The adjoining dining area leads out to an interlock patio and open backyard. Upstairs, you'll find three generously sized bedrooms. The primary suite includes a walk-in closet and a 5-piece ensuite. Two additional bedrooms comfortably accommodate queen-sized beds and offer ample closet space. A 4-piece bathroom and convenient linen closet complete the second floor. The fully finished basement expands your living space with a gas fireplace, a 3-piece bathroom, and extra storage. Whether you're settling in full-time or seeking a low-maintenance retreat, this property checks all the boxes. Furniture is available for purchase separately, outside of the real estate transaction. Schedule your private viewing today and discover all that this Tanglewood gem has to offer! (id:59646)
Property Details
| MLS® Number | S12168297 |
| Property Type | Single Family |
| Community Name | Collingwood |
| Community Features | Pet Restrictions |
| Parking Space Total | 2 |
| Structure | Porch |
Building
| Bathroom Total | 4 |
| Bedrooms Above Ground | 3 |
| Bedrooms Total | 3 |
| Basement Development | Finished |
| Basement Type | N/a (finished) |
| Cooling Type | Central Air Conditioning |
| Exterior Finish | Wood |
| Fireplace Present | Yes |
| Fireplace Total | 2 |
| Half Bath Total | 1 |
| Heating Fuel | Natural Gas |
| Heating Type | Forced Air |
| Stories Total | 2 |
| Size Interior | 1200 - 1399 Sqft |
| Type | Row / Townhouse |
Parking
| Attached Garage | |
| Garage |
Land
| Acreage | No |
Rooms
| Level | Type | Length | Width | Dimensions |
|---|---|---|---|---|
| Lower Level | Recreational, Games Room | 5.8 m | 5.12 m | 5.8 m x 5.12 m |
| Main Level | Living Room | 3.3 m | 3 m | 3.3 m x 3 m |
| Main Level | Dining Room | 3.3 m | 2.6 m | 3.3 m x 2.6 m |
| Main Level | Kitchen | 3.4 m | 2.6 m | 3.4 m x 2.6 m |
| Upper Level | Primary Bedroom | 4.3 m | 3.6 m | 4.3 m x 3.6 m |
| Upper Level | Bedroom 2 | 2.4 m | 2.7 m | 2.4 m x 2.7 m |
| Upper Level | Bedroom 3 | 4.4 m | 2.7 m | 4.4 m x 2.7 m |
https://www.realtor.ca/real-estate/28355982/10-wildrose-trail-collingwood-collingwood
Interested?
Contact us for more information


