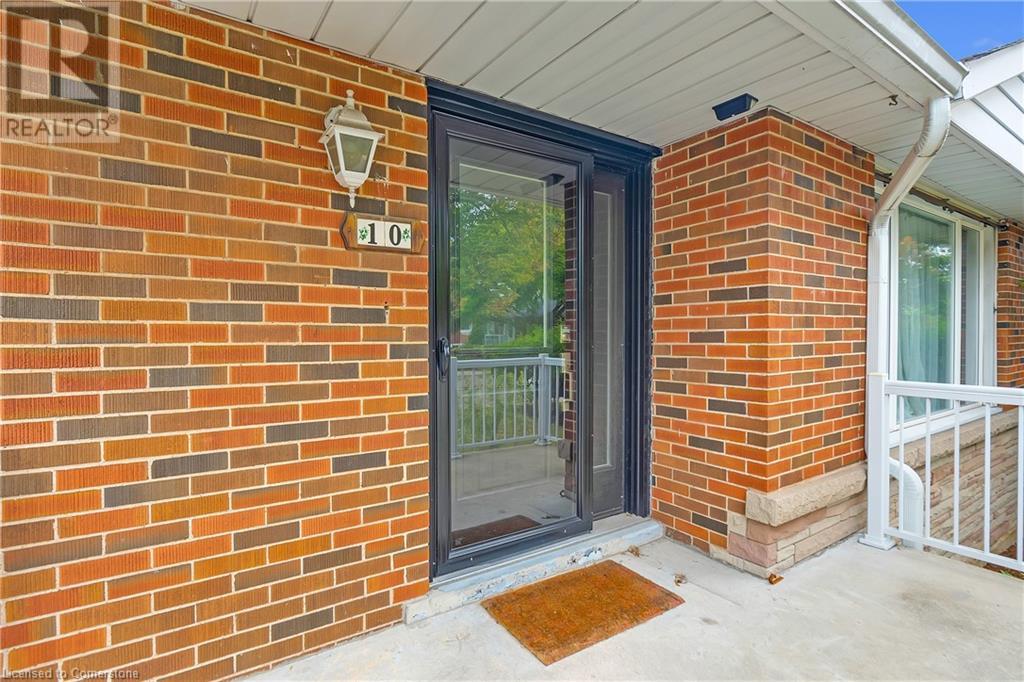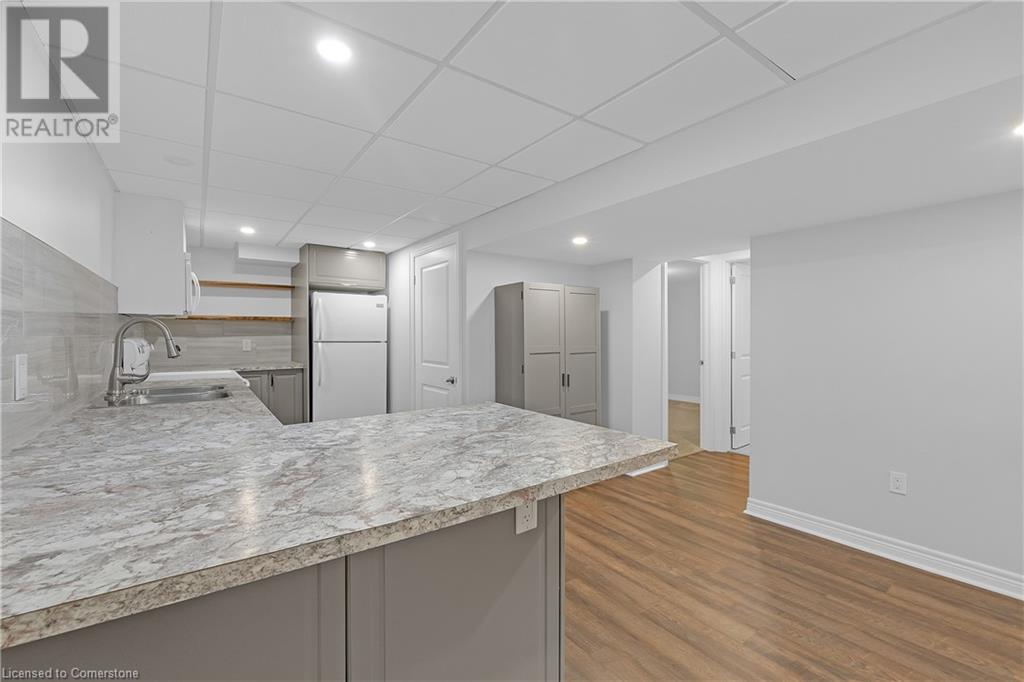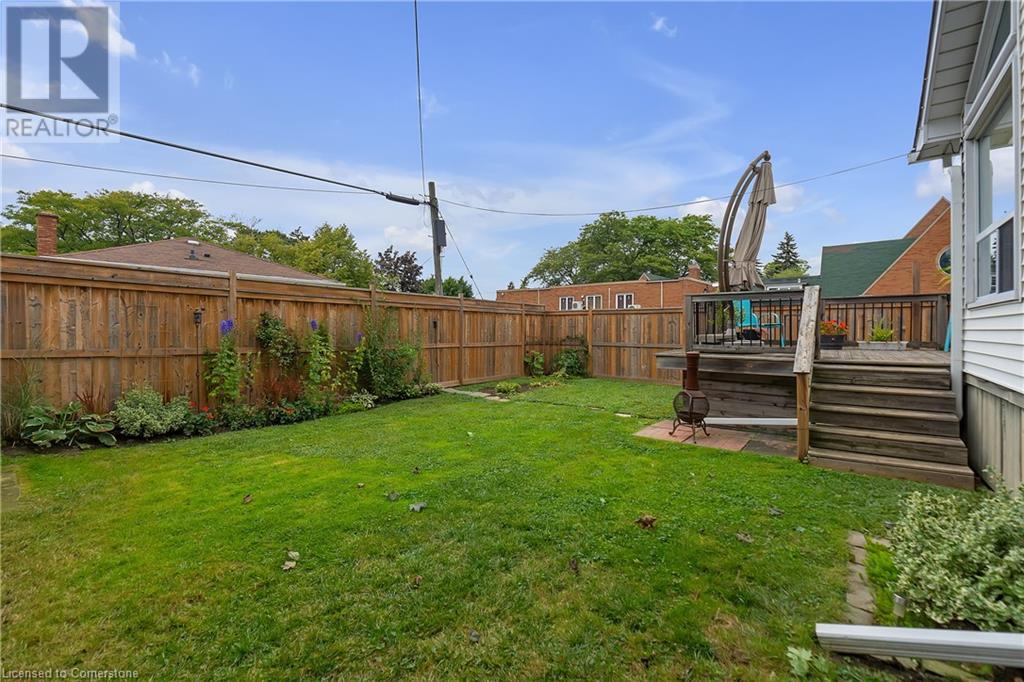5 Bedroom
2 Bathroom
2122 sqft
Bungalow
Central Air Conditioning
Forced Air
$799,900
Welcome to 10 Warren Ave, a beautifully renovated bungalow on the central mountain, conveniently located near highways, shopping, schools, parks, and public transit. This charming home features a spacious family room and a bright sunroom, creating an inviting atmosphere. The main floor includes a modern kitchen, finished in January 2022, and a laundry area, updated in 2020 with stylish cabinetry and appliances. The basement, with a separate entrance, is perfect for an in-law suite. featuring its own laundry, an eat-in kitchen, two bedrooms, and a generous living area, with new luxe carpet just installed Recent upgrades include waterproofing (2021), new spray foam insulation, a 200-amp panel, and a tankless water heater. The ductless sunroom unit was installed in 2021, along with a 220v hookup and concrete pad for a hot tub. Flooring materials include original hardwood, luxury vinyl, and carpet in the basement. Exterior improvements include a brand new 6-foot fence, eavestroughs (2021), and shingles (2019). This turn-key home is ideal for multi-generational living, investors or those looking for a live-and-rent setup! (id:59646)
Property Details
|
MLS® Number
|
40691049 |
|
Property Type
|
Single Family |
|
Neigbourhood
|
Hamilton Mountain |
|
Amenities Near By
|
Park, Place Of Worship, Public Transit, Schools |
|
Equipment Type
|
Water Heater |
|
Parking Space Total
|
3 |
|
Rental Equipment Type
|
Water Heater |
Building
|
Bathroom Total
|
2 |
|
Bedrooms Above Ground
|
3 |
|
Bedrooms Below Ground
|
2 |
|
Bedrooms Total
|
5 |
|
Appliances
|
Dishwasher, Window Coverings |
|
Architectural Style
|
Bungalow |
|
Basement Development
|
Finished |
|
Basement Type
|
Full (finished) |
|
Constructed Date
|
1957 |
|
Construction Style Attachment
|
Detached |
|
Cooling Type
|
Central Air Conditioning |
|
Exterior Finish
|
Brick |
|
Heating Fuel
|
Natural Gas |
|
Heating Type
|
Forced Air |
|
Stories Total
|
1 |
|
Size Interior
|
2122 Sqft |
|
Type
|
House |
|
Utility Water
|
Municipal Water |
Land
|
Access Type
|
Highway Access |
|
Acreage
|
No |
|
Land Amenities
|
Park, Place Of Worship, Public Transit, Schools |
|
Sewer
|
Municipal Sewage System |
|
Size Depth
|
98 Ft |
|
Size Frontage
|
4361 Ft |
|
Size Total Text
|
Under 1/2 Acre |
|
Zoning Description
|
C |
Rooms
| Level |
Type |
Length |
Width |
Dimensions |
|
Basement |
3pc Bathroom |
|
|
Measurements not available |
|
Basement |
Bedroom |
|
|
10'0'' x 9'0'' |
|
Basement |
Bedroom |
|
|
10'0'' x 11'0'' |
|
Basement |
Eat In Kitchen |
|
|
20'8'' x 12'0'' |
|
Basement |
Family Room |
|
|
14'6'' x 13'6'' |
|
Main Level |
Sunroom |
|
|
8'10'' x 12'11'' |
|
Main Level |
Bedroom |
|
|
11'7'' x 11'0'' |
|
Main Level |
Bedroom |
|
|
11'4'' x 8'10'' |
|
Main Level |
Primary Bedroom |
|
|
12'4'' x 11'0'' |
|
Main Level |
3pc Bathroom |
|
|
Measurements not available |
|
Main Level |
Kitchen |
|
|
9'8'' x 10'4'' |
|
Main Level |
Living Room |
|
|
21'10'' x 13'6'' |
https://www.realtor.ca/real-estate/27809787/10-warren-avenue-hamilton














































