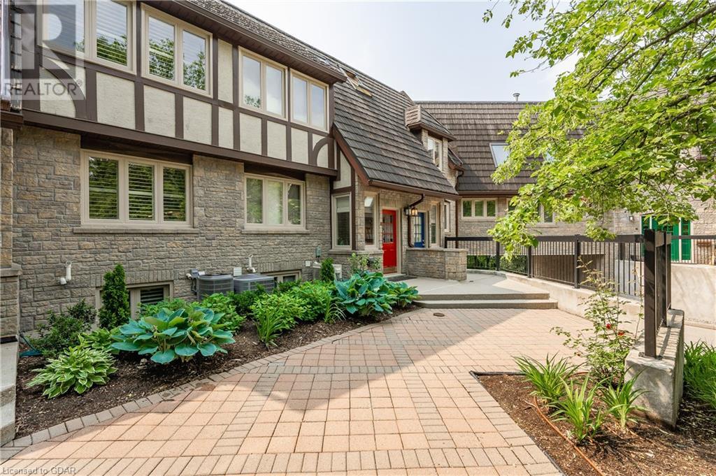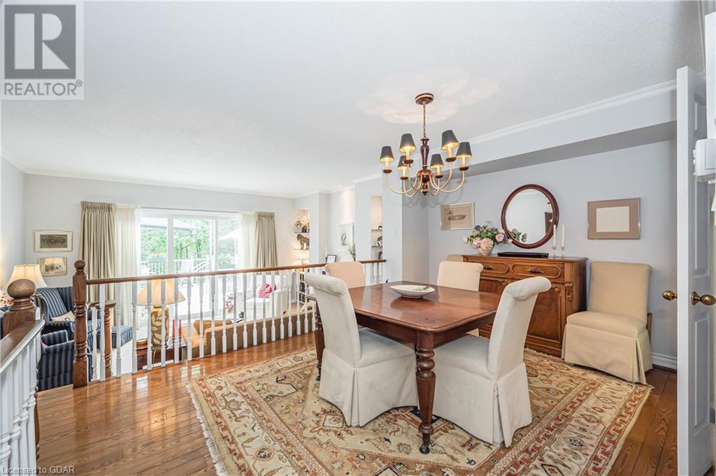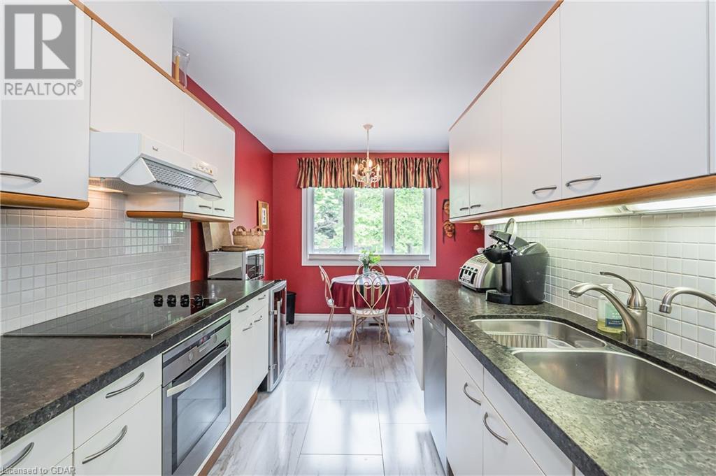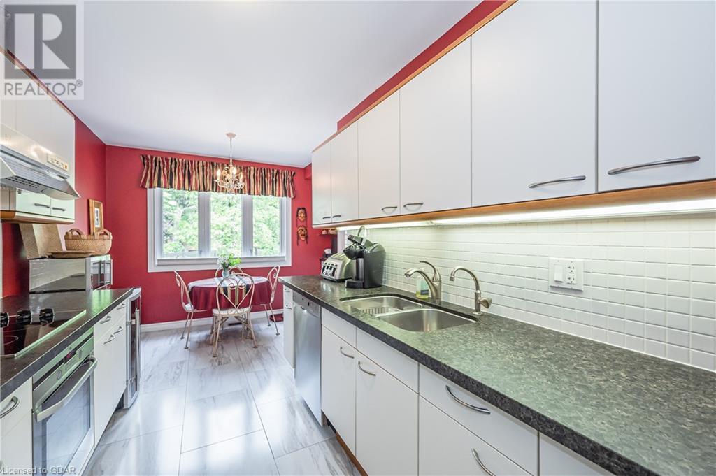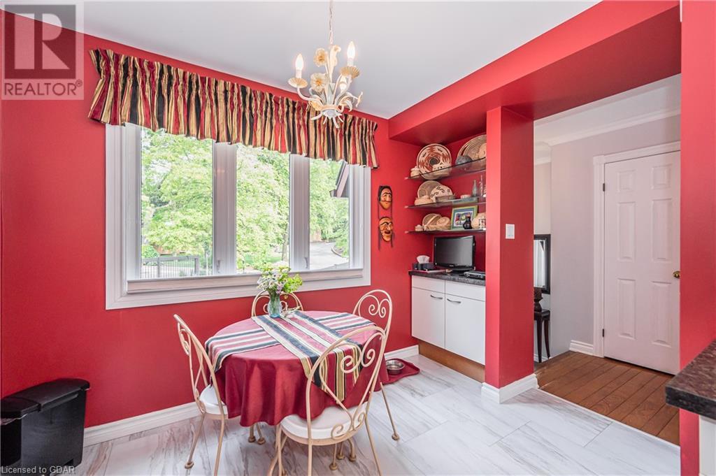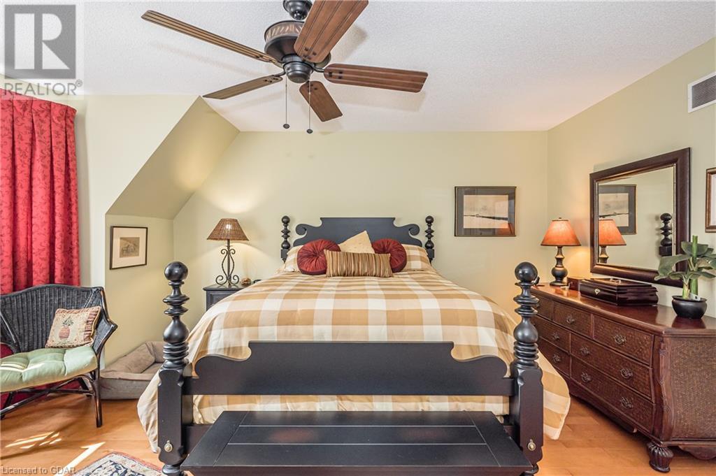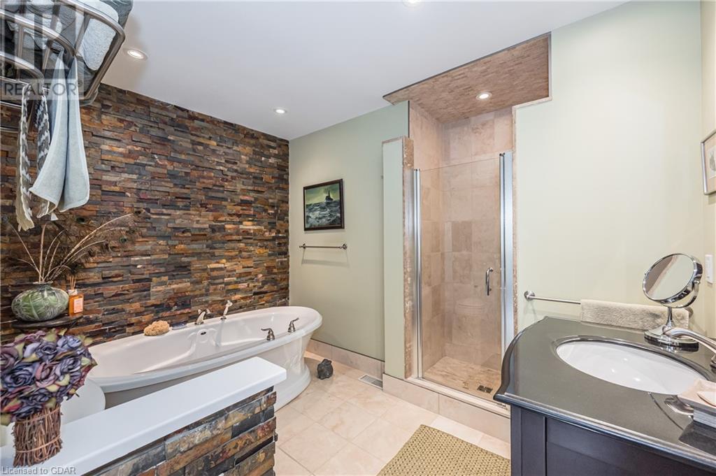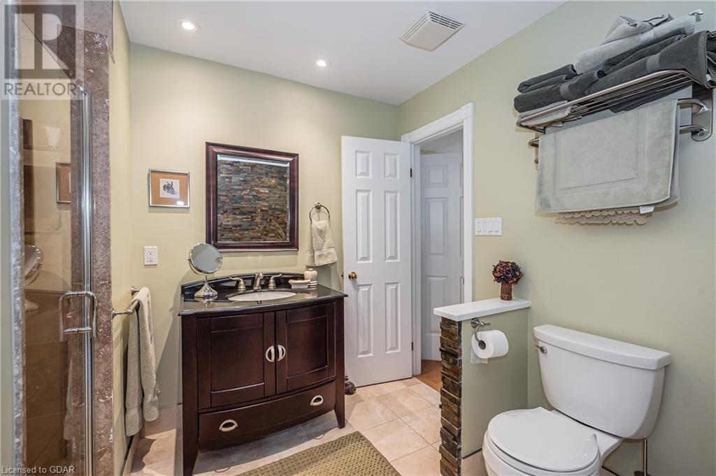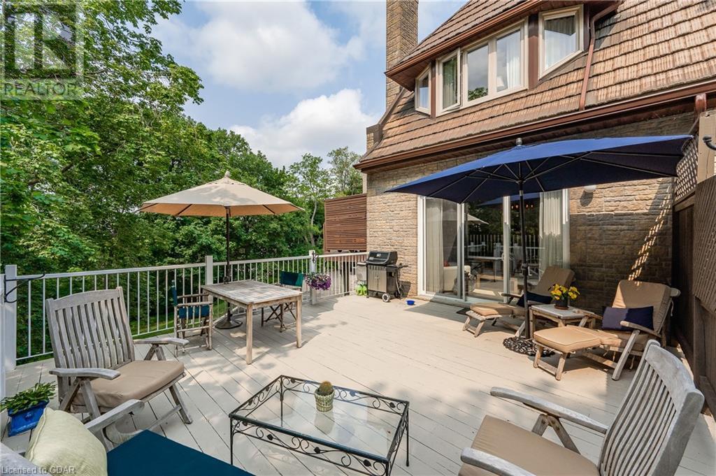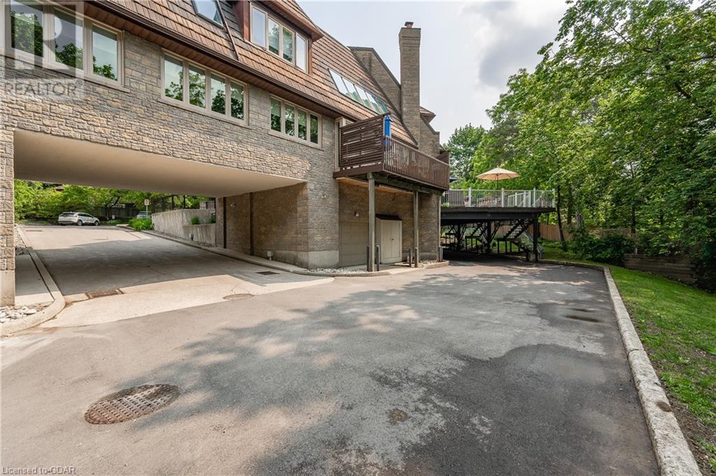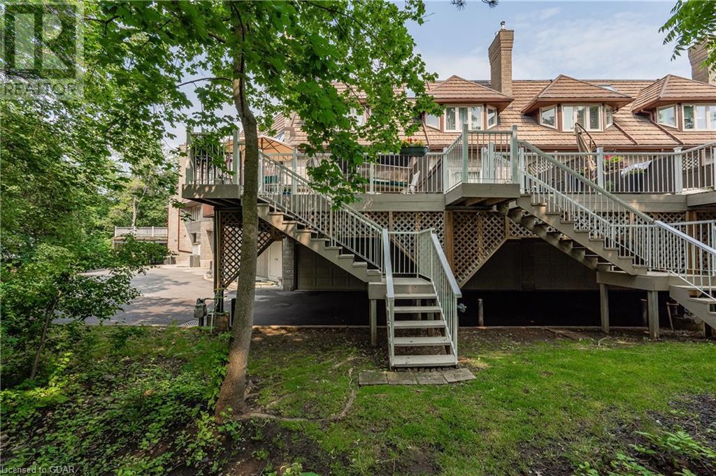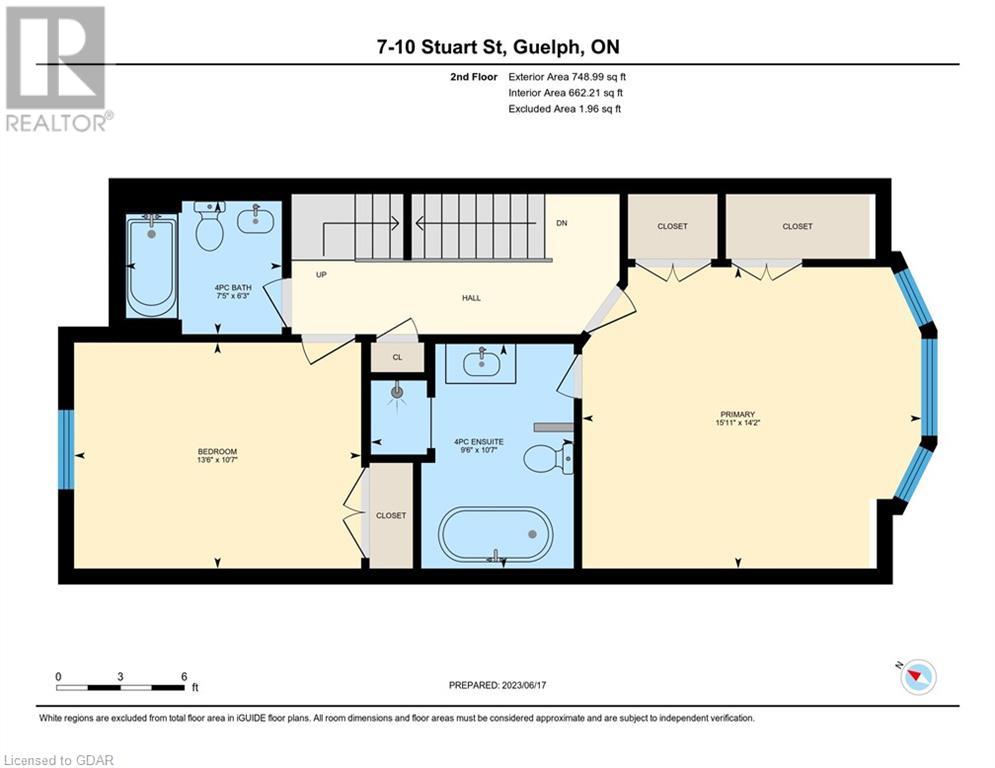10 Stuart Street Unit# 7 Guelph, Ontario N1E 6T4
$979,900Maintenance, Insurance, Landscaping, Property Management, Other, See Remarks, Parking
$830 Monthly
Maintenance, Insurance, Landscaping, Property Management, Other, See Remarks, Parking
$830 MonthlyWelcome to Ker Cavan Mews, an intimate collection of ten well-appointed townhomes privately tucked away on St.George's hill on Stuart Street. As you pull through the winding drive you are greeted by mature trees and gardens, sweeping grounds, and ten stately stone townhomes. Each unit is unique. Unit 7 has 1900 square feet of living space and is the perfect place to simplify your life, while still giving you the space you need. The foyer is bright with a spacious double closet that can accommodate all kinds of needs. The eat-in kitchen has plenty of cupboard space, a large picture window, stainless steel appliances, and granite countertops. The pantry and entertainment nook provides the homeowner with many options. The formal dining room and living room give the main floor depth while the sliding glass doors let in plenty of light. The wood fireplace is finished with a granite hearth and is surrounded by built-in glass shelving. Leading out to the 378-square-foot deck there is plenty of space for barbecuing, entertaining, and lounging. With no immediate deck to the west, this space often has a constant breeze and more privacy. Upstairs is a large primary bedroom, with a walk-in closet and a stunning ensuite with a travertine tiled shower and flooring, and a stand-alone tub, finished off with a stone accent wall. A guest room and another 4-piece bathroom can suit guests and family members alike. The loft is excellent as a family room with plenty of storage, tons of light with large skylights that can open, but it can also be used a bedroom with a roughed-in bathroom. The basement offers more storage with a mezzanine and has access to the double garage. Updated windows, sliders, a metal roof, and grounds maintenance including snow removal make this intimate complex a great place to call home. (id:43844)
Property Details
| MLS® Number | 40437957 |
| Property Type | Single Family |
| Amenities Near By | Schools, Shopping |
| Communication Type | High Speed Internet |
| Community Features | Quiet Area |
| Equipment Type | Water Heater |
| Features | Shared Driveway, Automatic Garage Door Opener |
| Rental Equipment Type | Water Heater |
Building
| Bathroom Total | 3 |
| Bedrooms Above Ground | 2 |
| Bedrooms Total | 2 |
| Appliances | Central Vacuum, Garage Door Opener |
| Basement Development | Partially Finished |
| Basement Type | Partial (partially Finished) |
| Constructed Date | 1990 |
| Construction Material | Wood Frame |
| Construction Style Attachment | Attached |
| Cooling Type | Central Air Conditioning |
| Exterior Finish | Stone, Wood |
| Fireplace Fuel | Wood |
| Fireplace Present | Yes |
| Fireplace Total | 1 |
| Fireplace Type | Other - See Remarks |
| Fixture | Ceiling Fans |
| Foundation Type | Poured Concrete |
| Half Bath Total | 1 |
| Heating Fuel | Natural Gas |
| Heating Type | Forced Air |
| Stories Total | 3 |
| Size Interior | 1900 |
| Type | Row / Townhouse |
| Utility Water | Municipal Water |
Parking
| Attached Garage | |
| Visitor Parking |
Land
| Acreage | No |
| Land Amenities | Schools, Shopping |
| Landscape Features | Landscaped |
| Sewer | Municipal Sewage System |
| Zoning Description | R3a-14 |
Rooms
| Level | Type | Length | Width | Dimensions |
|---|---|---|---|---|
| Second Level | 4pc Bathroom | 7'4'' x 6'3'' | ||
| Second Level | Bedroom | 13'5'' x 10'6'' | ||
| Second Level | Full Bathroom | 10'6'' x 9'5'' | ||
| Second Level | Primary Bedroom | 15'9'' x 14'2'' | ||
| Third Level | Storage | 9'4'' x 4'9'' | ||
| Third Level | Attic | 25'2'' x 17'6'' | ||
| Main Level | 2pc Bathroom | 5'6'' x 2'7'' | ||
| Main Level | Living Room | 17'6'' x 12'9'' | ||
| Main Level | Dining Room | 17'6'' x 11'4'' | ||
| Main Level | Breakfast | 11'0'' x 6'9'' | ||
| Main Level | Kitchen | 9'1'' x 7'3'' |
https://www.realtor.ca/real-estate/25731387/10-stuart-street-unit-7-guelph
Interested?
Contact us for more information

