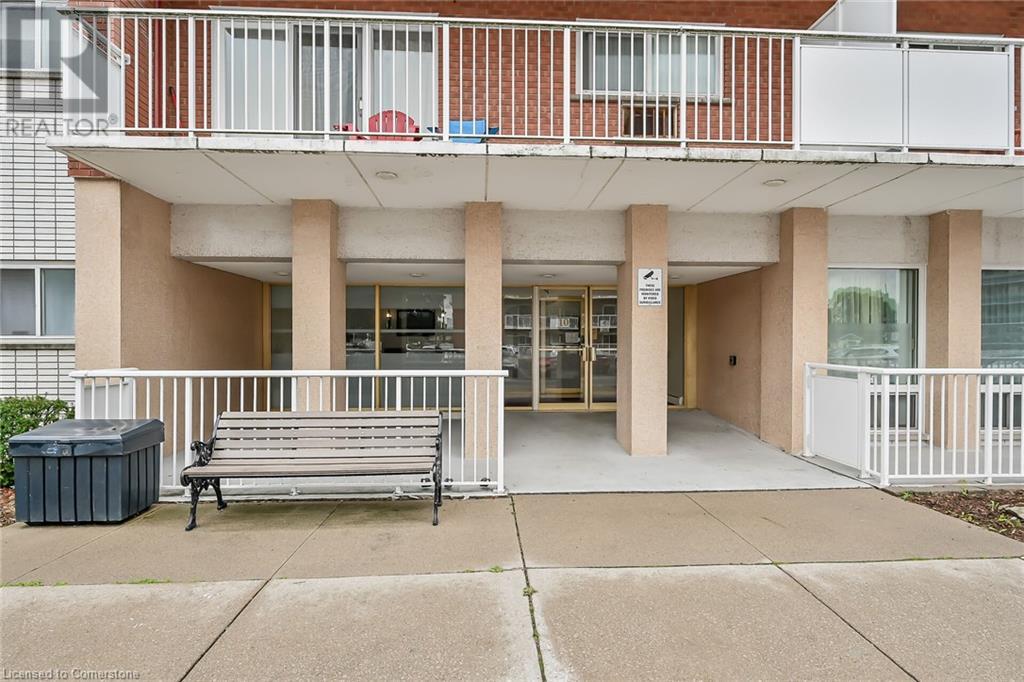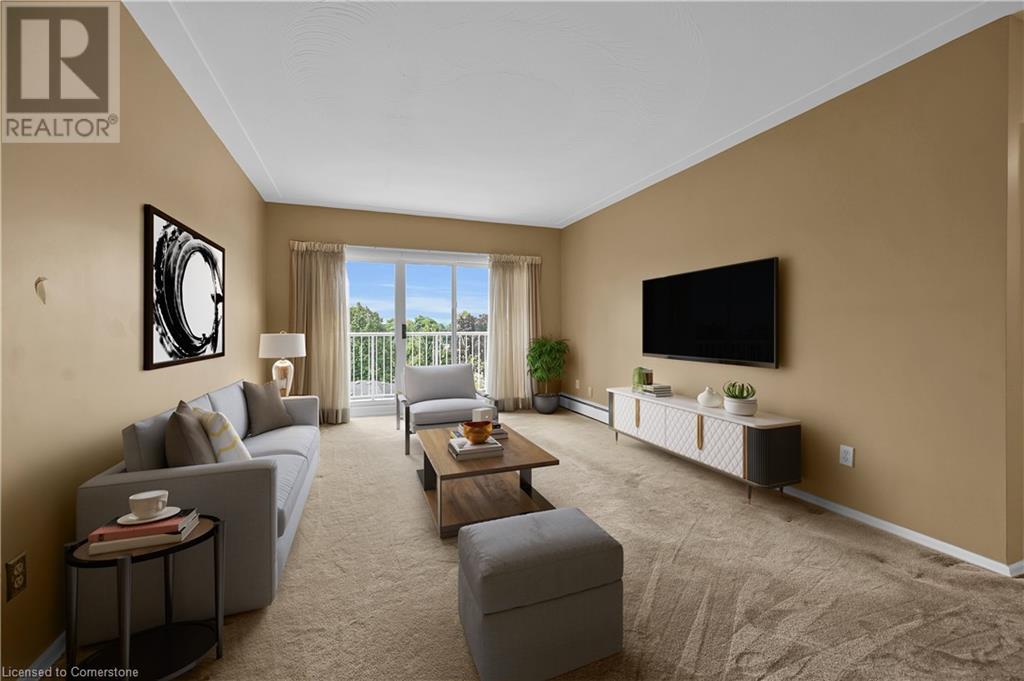10 S Woodman Drive S Unit# 408 Hamilton, Ontario L8K 4E1
$369,900Maintenance, Insurance, Heat, Electricity, Water
$565.09 Monthly
Maintenance, Insurance, Heat, Electricity, Water
$565.09 MonthlyFantastic opportunity for first time buyer or investor to own this lovely 1 bedroom condo in great location close to all amenities, highway access and Red Hill Exp. The modern eat-in kitchen offers lots of cabinetry with pull out doors and Lazy Susan. Patio doors off the cozy living room allows you to relax from your own private open balcony taking in the views. A perfect spot for morning coffee and entertaining. Double closets in the spacious bedroom and hallway. Each floor offers laundry (coin operated). This condo offers a lifestyle of comfort and convenience and is ready to move in. Condo fees includes exterior maintenance, building insurance, heat, hydro, water and cable TV.RSA (id:59646)
Open House
This property has open houses!
2:00 pm
Ends at:4:00 pm
Fantastic opportunity for first time buyer or investor to own this lovely 1 bedroom condo in great location close to all amenities. Patio doors off cozy living room allows you to relax from your own p
Property Details
| MLS® Number | 40650227 |
| Property Type | Single Family |
| Amenities Near By | Hospital, Park, Place Of Worship |
| Features | Southern Exposure, Balcony, Laundry- Coin Operated |
| Parking Space Total | 1 |
| Storage Type | Locker |
Building
| Bathroom Total | 1 |
| Bedrooms Above Ground | 1 |
| Bedrooms Total | 1 |
| Appliances | Refrigerator, Stove, Hood Fan, Window Coverings |
| Basement Type | None |
| Constructed Date | 1964 |
| Construction Style Attachment | Attached |
| Cooling Type | Window Air Conditioner |
| Exterior Finish | Brick |
| Foundation Type | None |
| Heating Type | Baseboard Heaters |
| Stories Total | 1 |
| Size Interior | 670 Sqft |
| Type | Apartment |
| Utility Water | Municipal Water |
Land
| Access Type | Highway Access |
| Acreage | No |
| Land Amenities | Hospital, Park, Place Of Worship |
| Sewer | Municipal Sewage System |
| Size Total Text | Under 1/2 Acre |
| Zoning Description | E |
Rooms
| Level | Type | Length | Width | Dimensions |
|---|---|---|---|---|
| Main Level | 4pc Bathroom | 7'9'' x 4'10'' | ||
| Main Level | Bedroom | 13'4'' x 11'11'' | ||
| Main Level | Eat In Kitchen | 11'9'' x 8'0'' | ||
| Main Level | Living Room | 16'8'' x 12'0'' |
https://www.realtor.ca/real-estate/27459965/10-s-woodman-drive-s-unit-408-hamilton
Interested?
Contact us for more information



































