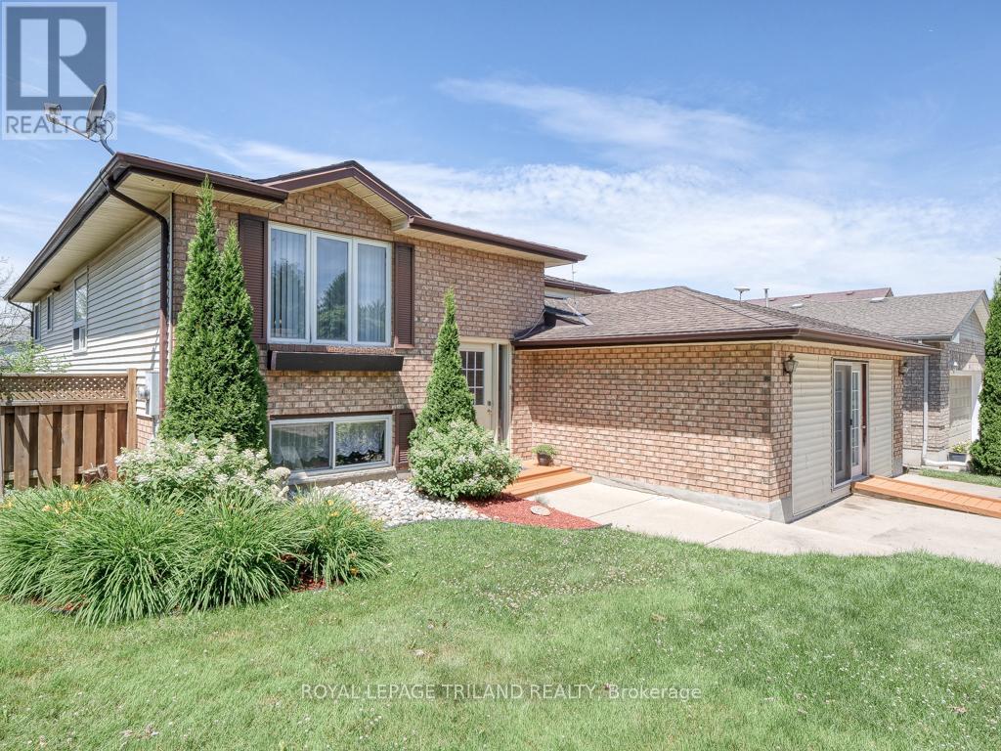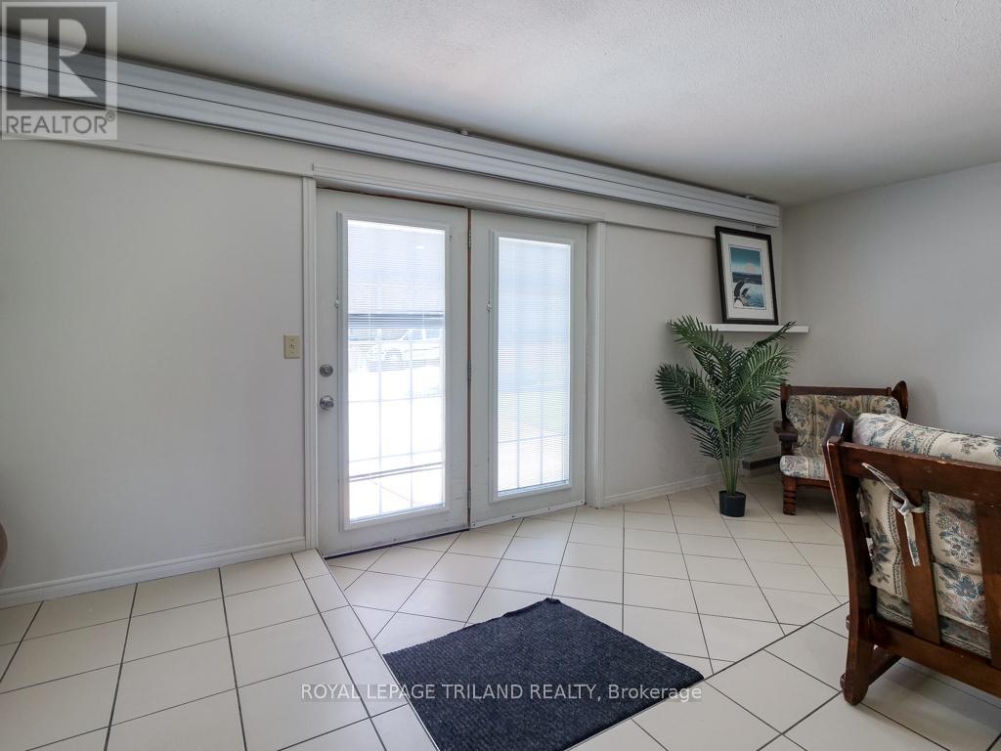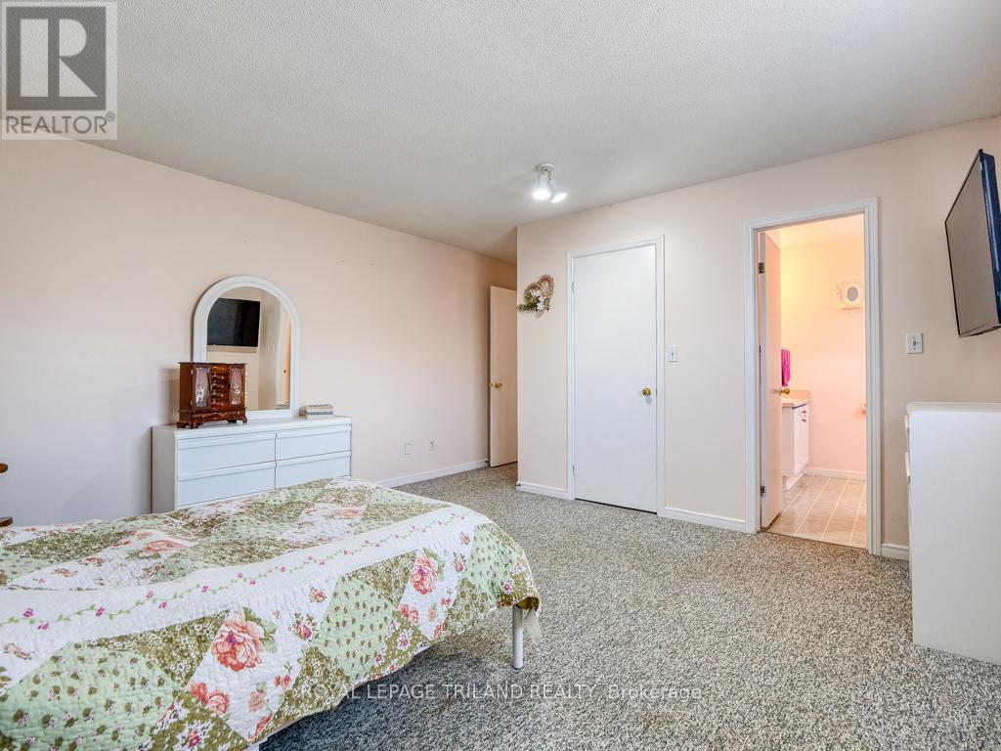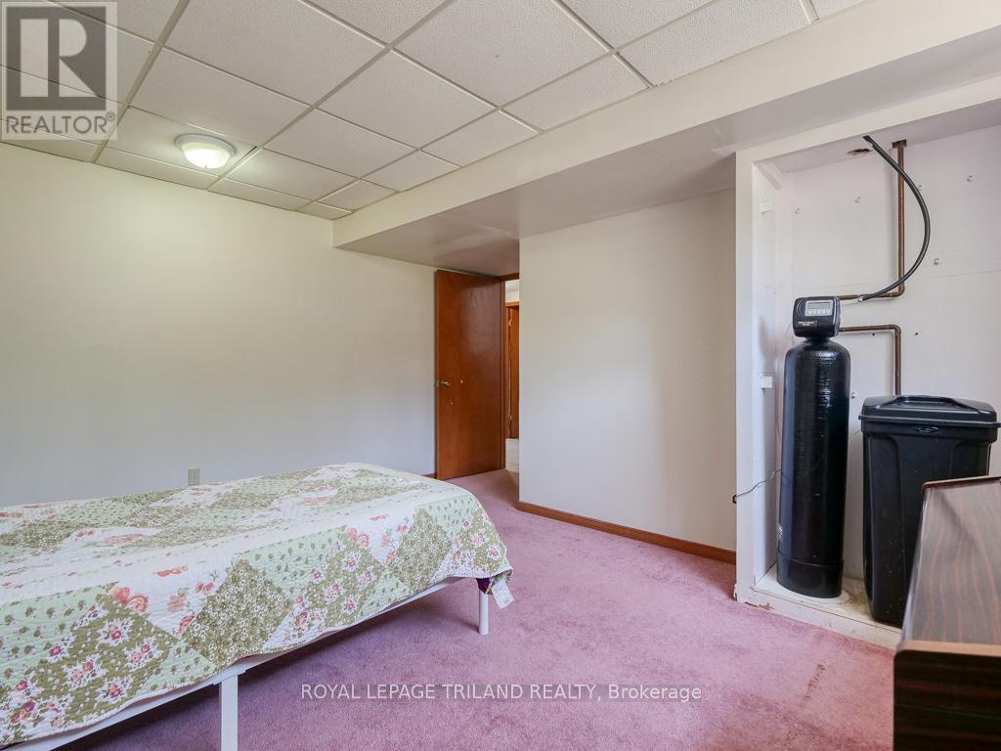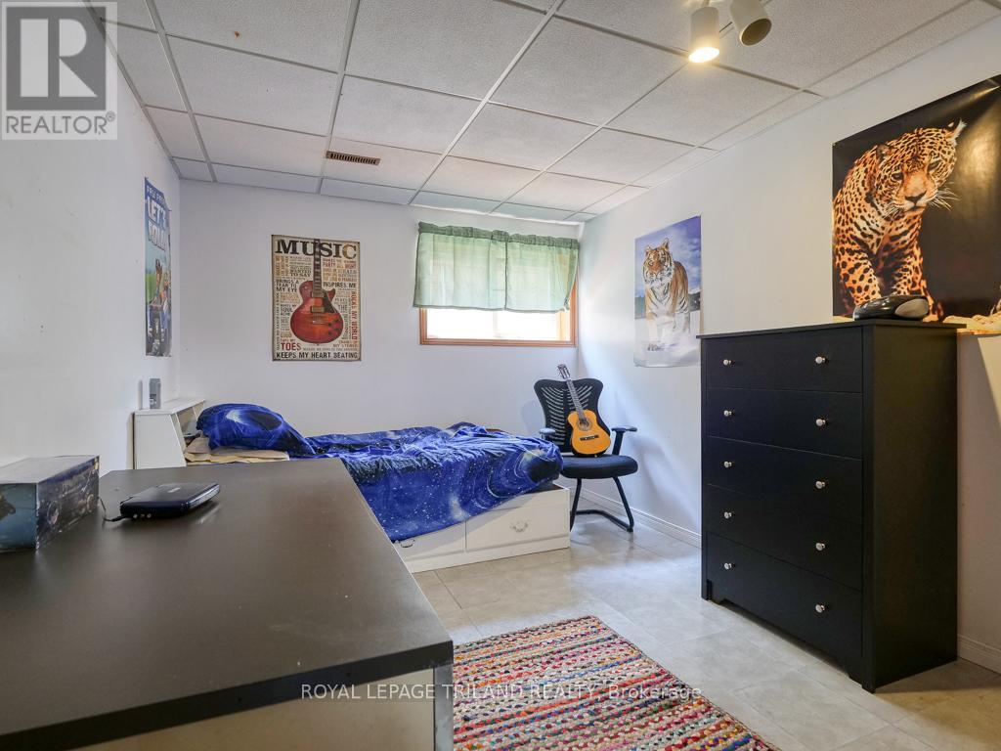6 Bedroom
3 Bathroom
Raised Bungalow
Fireplace
Central Air Conditioning
Forced Air
$749,900
Welcome to 10 Pinehurst Drive. This raised bungalow home with walk out basement is bigger than it looks! Featuring 6 bedrooms and 3bathrooms this home is great for large families or even multi-generational families. The current owner has been caring for people with disabilities and the home comes with accessibility equipment like a flatbed stair lift, ceiling lifts and bath lifts, Double garage was converted to a living space and is wheel chair accessible. The garage can also be used as a home gym or a home based business.Secluded deck and private back yard. Come see this large family home with accessibility features in a quiet south Woodstock neighbourhood close to the 401. **** EXTRAS **** Bsmt 6th Br 4.17 x 2.46 Bsmt 3 piece bath 3.20 x 2.36 Bsmt Laundry 3.51 x 3.43. (id:59646)
Property Details
|
MLS® Number
|
X9283277 |
|
Property Type
|
Single Family |
|
Parking Space Total
|
22 |
Building
|
Bathroom Total
|
3 |
|
Bedrooms Above Ground
|
3 |
|
Bedrooms Below Ground
|
3 |
|
Bedrooms Total
|
6 |
|
Appliances
|
Water Heater, Dishwasher, Dryer, Refrigerator, Stove, Washer |
|
Architectural Style
|
Raised Bungalow |
|
Basement Development
|
Finished |
|
Basement Features
|
Walk Out |
|
Basement Type
|
N/a (finished) |
|
Construction Style Attachment
|
Detached |
|
Cooling Type
|
Central Air Conditioning |
|
Exterior Finish
|
Brick, Vinyl Siding |
|
Fireplace Present
|
Yes |
|
Foundation Type
|
Concrete |
|
Heating Fuel
|
Natural Gas |
|
Heating Type
|
Forced Air |
|
Stories Total
|
1 |
|
Type
|
House |
|
Utility Water
|
Municipal Water |
Land
|
Acreage
|
No |
|
Sewer
|
Sanitary Sewer |
|
Size Frontage
|
51 Ft ,1 In |
|
Size Irregular
|
51.15 Ft |
|
Size Total Text
|
51.15 Ft |
|
Zoning Description
|
R1 |
Rooms
| Level |
Type |
Length |
Width |
Dimensions |
|
Basement |
Recreational, Games Room |
9.75 m |
4.29 m |
9.75 m x 4.29 m |
|
Basement |
Bedroom 4 |
4.47 m |
4.24 m |
4.47 m x 4.24 m |
|
Basement |
Bedroom 5 |
4.44 m |
2.82 m |
4.44 m x 2.82 m |
|
Main Level |
Living Room |
7.59 m |
3.76 m |
7.59 m x 3.76 m |
|
Main Level |
Kitchen |
4.11 m |
3.48 m |
4.11 m x 3.48 m |
|
Main Level |
Dining Room |
2.84 m |
2.46 m |
2.84 m x 2.46 m |
|
Main Level |
Primary Bedroom |
5.61 m |
4.19 m |
5.61 m x 4.19 m |
|
Main Level |
Bedroom 2 |
3.33 m |
3.02 m |
3.33 m x 3.02 m |
|
Main Level |
Bedroom 3 |
2.95 m |
3.02 m |
2.95 m x 3.02 m |
|
Main Level |
Family Room |
6.07 m |
5.99 m |
6.07 m x 5.99 m |
https://www.realtor.ca/real-estate/27343874/10-pinehurst-drive-woodstock

