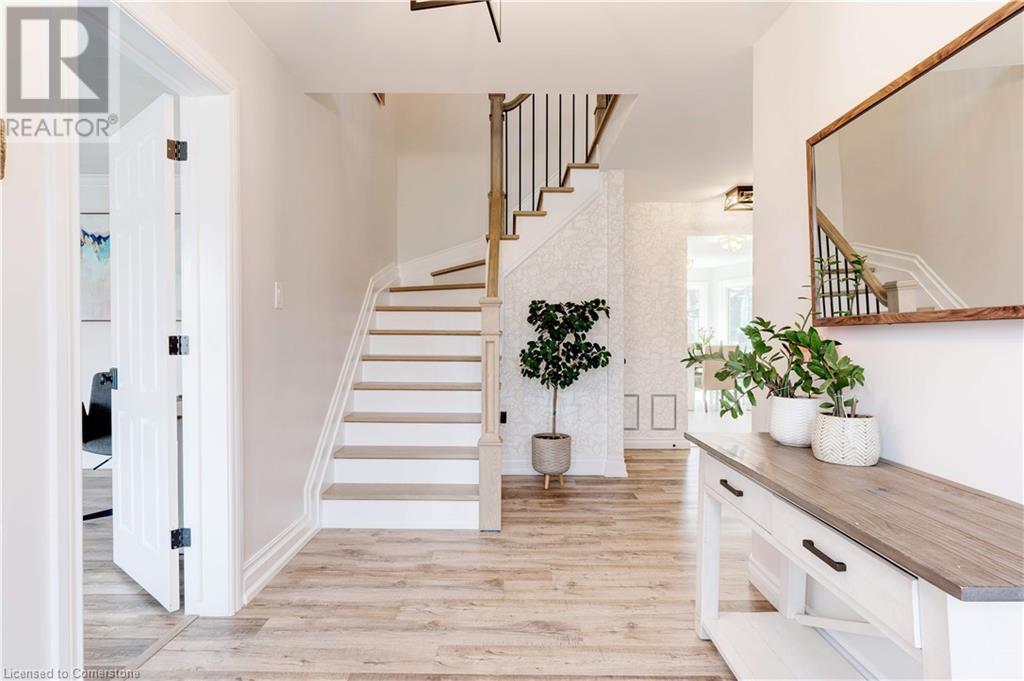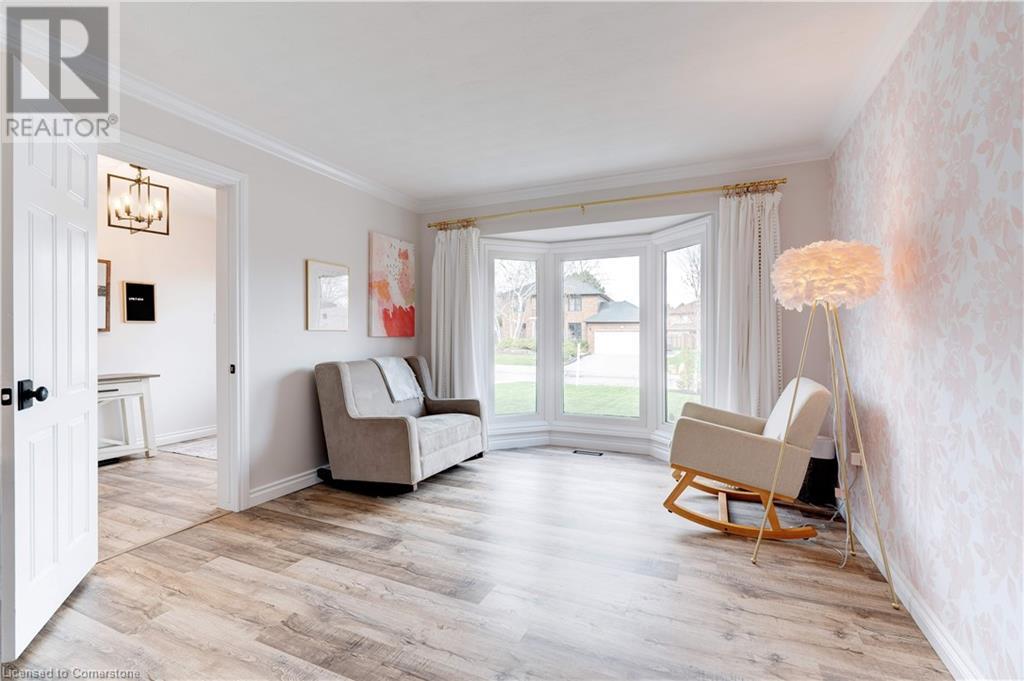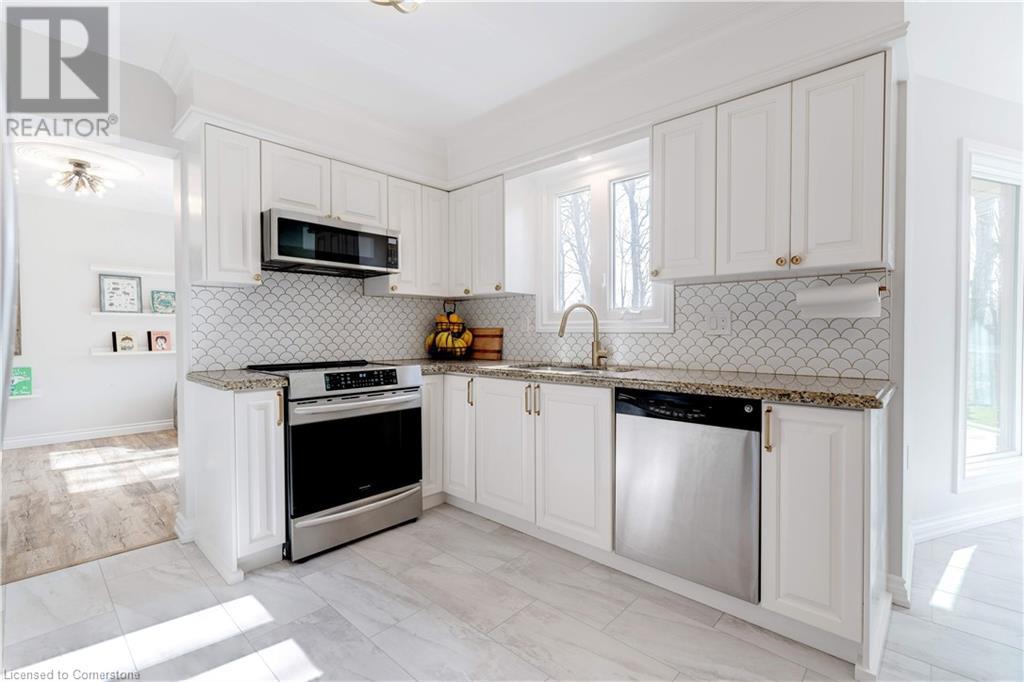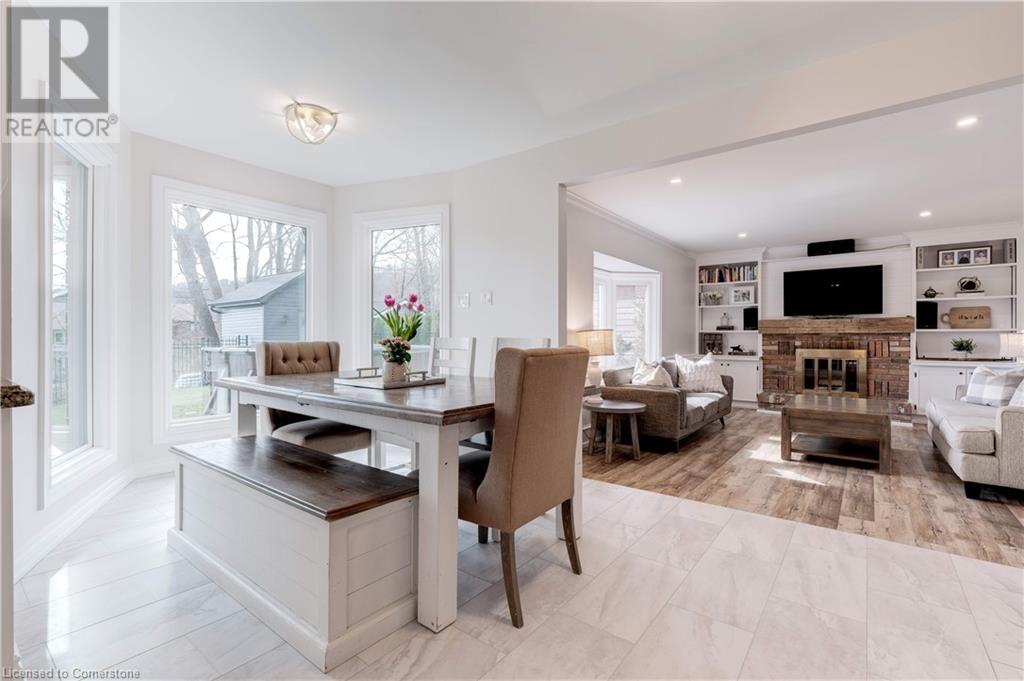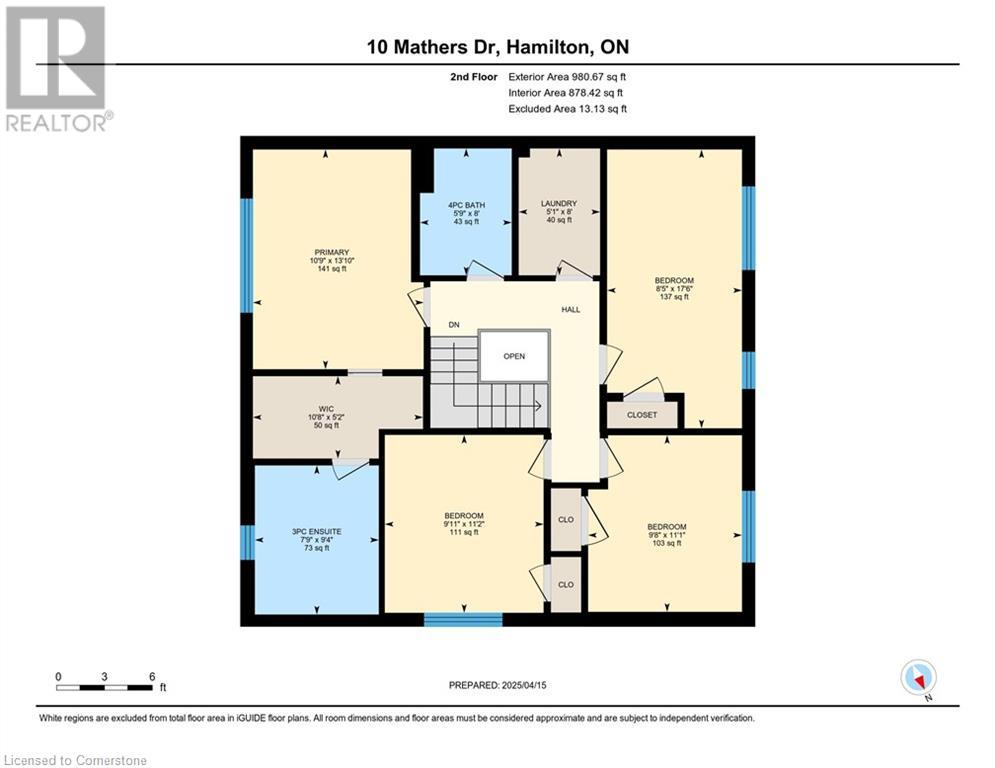5 Bedroom
3 Bathroom
2564 sqft
2 Level
Above Ground Pool
Central Air Conditioning
Forced Air
$1,499,900
Welcome to your dream family home in sought after Stoney Creek Plateau backing onto a private ravine! This spacious 4 bedroom home has been fully updated with incredible attention to detail. The main floor boasts a grand entryway, private office, front living room, and an open-concept eat-in kitchen and family room filled with natural light. Mudroom off the garage is perfect for busy families! Upstairs the primary retreat overlooks the ravine and features a walk-through closet and gorgeous ensuite with heated floors. Three other well-sized bedrooms share a second full bath with heated floors. Convenient second floor laundry. Lower level is prepped to be finished with new insulation and dimple board/plywood on the floors and awaits your personal touch. Located in a desirable neighbourhood close to top-rated schools and amenities. Don’t miss this opportunity to own an incredible retreat in the heart of the city! Notable updates include: re-insulated second level walls R36/attic R60, new windows, upgraded 200amp electrical, new furnace, air source heat pump, ERV & owned water tank. (id:59646)
Property Details
|
MLS® Number
|
40715305 |
|
Property Type
|
Single Family |
|
Amenities Near By
|
Park, Place Of Worship, Playground, Schools |
|
Community Features
|
Community Centre |
|
Features
|
Cul-de-sac |
|
Parking Space Total
|
6 |
|
Pool Type
|
Above Ground Pool |
|
Structure
|
Shed |
Building
|
Bathroom Total
|
3 |
|
Bedrooms Above Ground
|
5 |
|
Bedrooms Total
|
5 |
|
Appliances
|
Dishwasher, Dryer, Microwave, Stove, Washer, Window Coverings |
|
Architectural Style
|
2 Level |
|
Basement Development
|
Partially Finished |
|
Basement Type
|
Full (partially Finished) |
|
Constructed Date
|
1987 |
|
Construction Style Attachment
|
Detached |
|
Cooling Type
|
Central Air Conditioning |
|
Exterior Finish
|
Brick, Metal, Vinyl Siding |
|
Foundation Type
|
Poured Concrete |
|
Half Bath Total
|
1 |
|
Heating Fuel
|
Natural Gas |
|
Heating Type
|
Forced Air |
|
Stories Total
|
2 |
|
Size Interior
|
2564 Sqft |
|
Type
|
House |
|
Utility Water
|
Municipal Water |
Parking
Land
|
Access Type
|
Highway Nearby |
|
Acreage
|
No |
|
Land Amenities
|
Park, Place Of Worship, Playground, Schools |
|
Sewer
|
Municipal Sewage System |
|
Size Depth
|
193 Ft |
|
Size Frontage
|
62 Ft |
|
Size Total Text
|
Under 1/2 Acre |
|
Zoning Description
|
Os, R2 |
Rooms
| Level |
Type |
Length |
Width |
Dimensions |
|
Second Level |
Laundry Room |
|
|
5'1'' x 8' |
|
Second Level |
Bedroom |
|
|
8'5'' x 17'6'' |
|
Second Level |
Bedroom |
|
|
9'8'' x 11'1'' |
|
Second Level |
Bedroom |
|
|
9'11'' x 11'2'' |
|
Second Level |
4pc Bathroom |
|
|
8'0'' x 5'9'' |
|
Second Level |
3pc Bathroom |
|
|
7'9'' x 9'4'' |
|
Second Level |
Primary Bedroom |
|
|
10'9'' x 13'10'' |
|
Main Level |
Foyer |
|
|
7'3'' x 12'5'' |
|
Main Level |
Mud Room |
|
|
11'2'' x 6'3'' |
|
Main Level |
Breakfast |
|
|
8'9'' x 18'3'' |
|
Main Level |
2pc Bathroom |
|
|
7'5'' x 2'11'' |
|
Main Level |
Bedroom |
|
|
10'5'' x 14'4'' |
|
Main Level |
Family Room |
|
|
18'10'' x 14'8'' |
|
Main Level |
Dining Room |
|
|
10'9'' x 14'0'' |
|
Main Level |
Kitchen |
|
|
9'5'' x 11'1'' |
|
Main Level |
Living Room |
|
|
11'4'' x 18'8'' |
https://www.realtor.ca/real-estate/28175567/10-mathers-drive-stoney-creek



