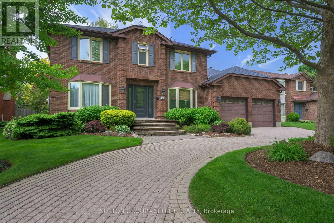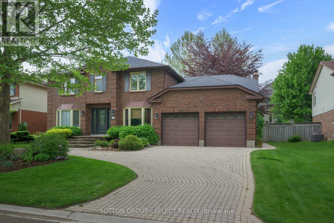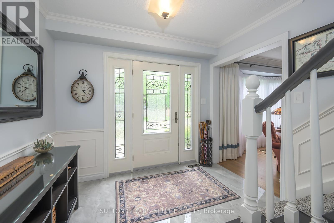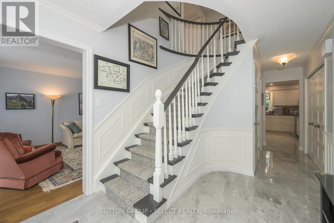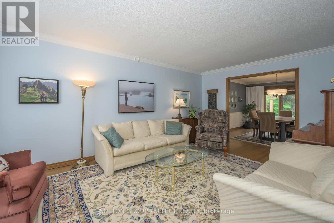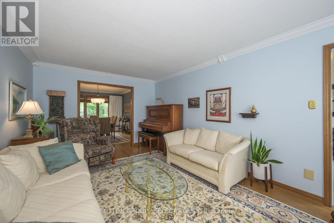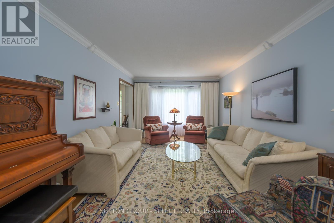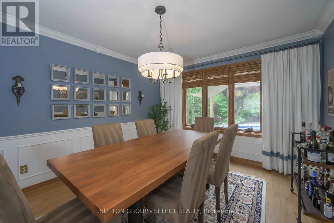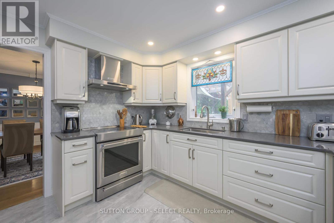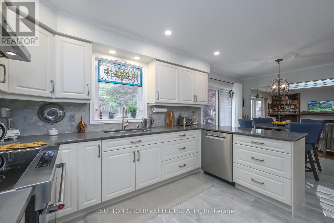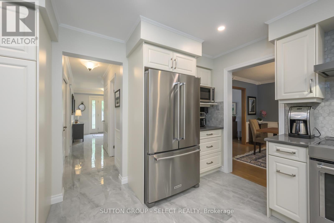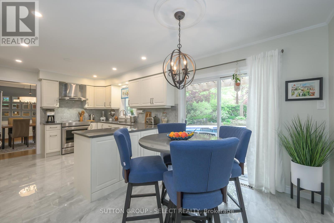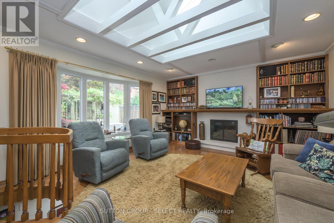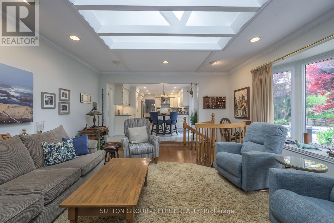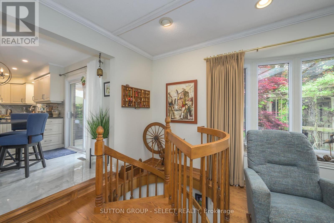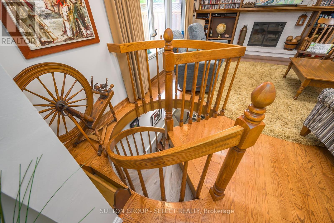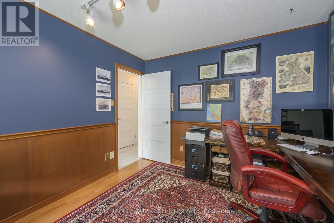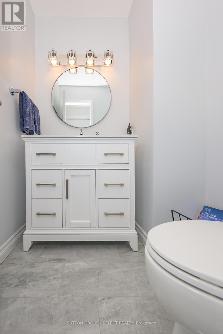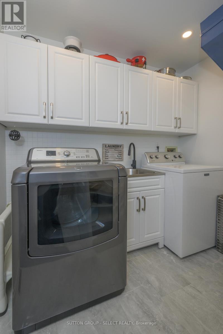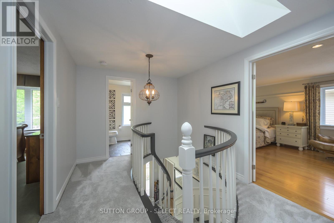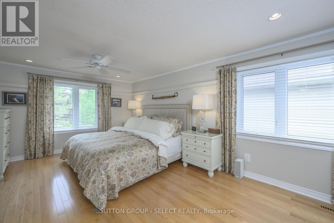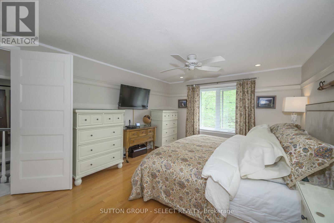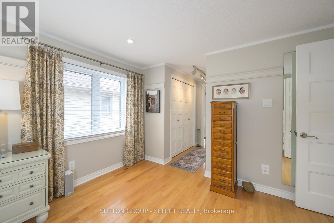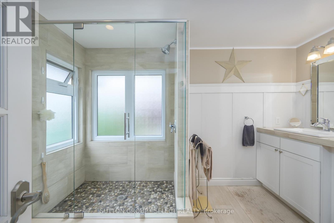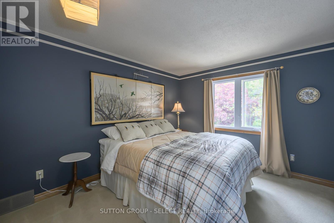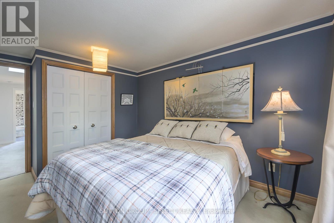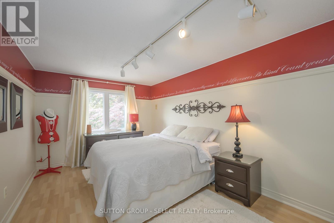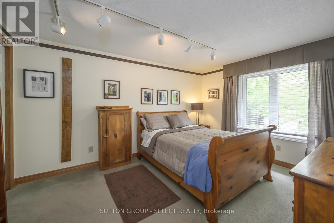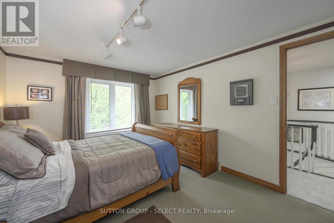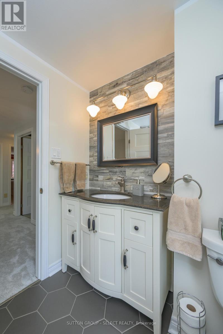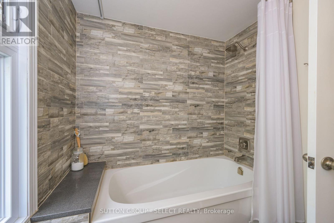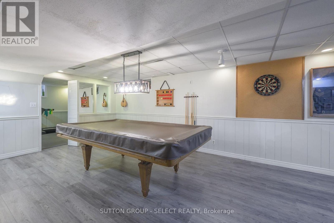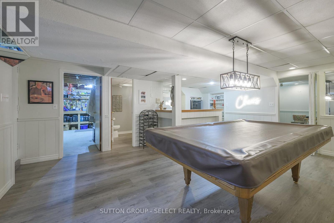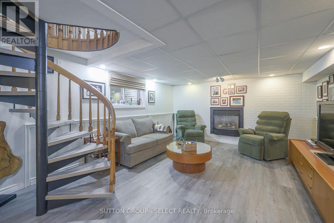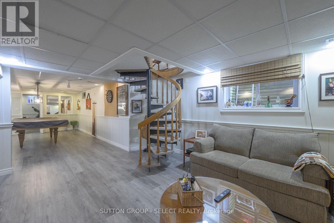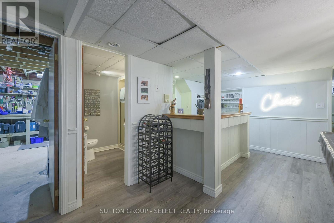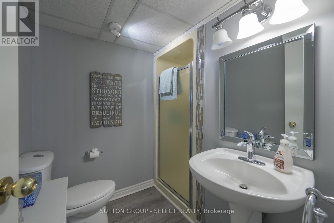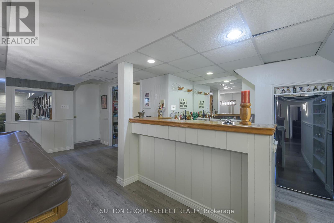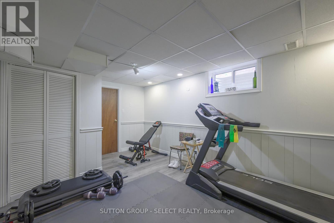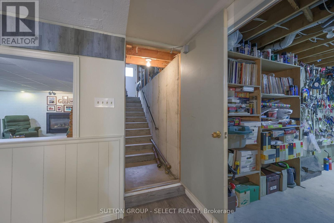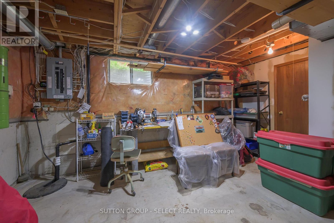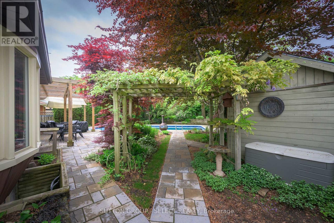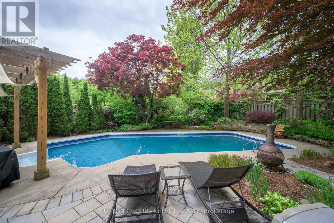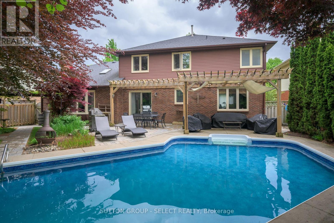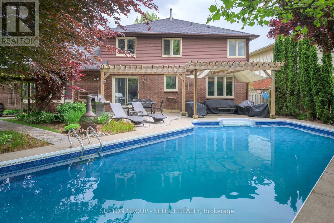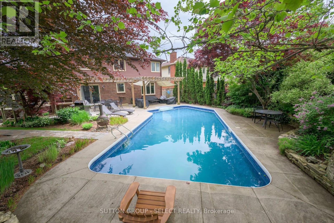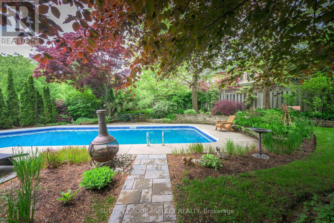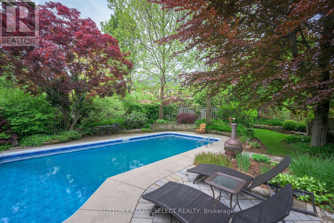4 Bedroom
4 Bathroom
2500 - 3000 sqft
Fireplace
Inground Pool
Central Air Conditioning
Forced Air
$979,900
This could be the home you are waiting for! From the moment you arrive, you will be impressed with the circular driveway.. one of a kind in the popular Stoneybrook neighbourhood. There have been numerous upgrades in 2024 starting with the main entrance way and staircase, powder room and fabulous kitchen with loads of cupboards, all new appliances (fridge, stove, dishwasher, bar fridge), main floor laundry room with upper cupboards and a new sink (note laundry chute). There is, also, a main floor office and a huge family room with a gas fireplace and built-in bookshelves on either side, plus an unbelievable sky light and a circular staircase to the lower level, Upstairs there is a huge primary bedroom with lots of cupboard space, ensuite renovated in 2013.. plus three more additional bedrooms and 4 pc main bath updated "16. Lower level has three entryways ( two from main floor and one from the garage), 2nd family room with gas fireplace, games room and pool table and bar with sink and bar fridge, plus additional workout/craft room. Absolutely stunning private backyard with 16' x 31' saltwater pool and lovely patio area! See attached Schedule "A" for complete list of upgrades. Come view...you will NOT be disappointed! (id:59646)
Property Details
|
MLS® Number
|
X12184096 |
|
Property Type
|
Single Family |
|
Community Name
|
North B |
|
Amenities Near By
|
Public Transit |
|
Equipment Type
|
Water Heater |
|
Features
|
Wooded Area, Sump Pump |
|
Parking Space Total
|
7 |
|
Pool Type
|
Inground Pool |
|
Rental Equipment Type
|
Water Heater |
Building
|
Bathroom Total
|
4 |
|
Bedrooms Above Ground
|
4 |
|
Bedrooms Total
|
4 |
|
Age
|
31 To 50 Years |
|
Appliances
|
Garage Door Opener Remote(s), Central Vacuum, Water Heater, Blinds, Dishwasher, Dryer, Garage Door Opener, Microwave, Oven, Stove, Washer, Window Coverings, Refrigerator |
|
Basement Type
|
Full |
|
Construction Style Attachment
|
Detached |
|
Cooling Type
|
Central Air Conditioning |
|
Exterior Finish
|
Aluminum Siding, Brick |
|
Fire Protection
|
Smoke Detectors |
|
Fireplace Present
|
Yes |
|
Fireplace Total
|
2 |
|
Flooring Type
|
Ceramic, Carpeted, Hardwood |
|
Foundation Type
|
Concrete |
|
Half Bath Total
|
1 |
|
Heating Fuel
|
Natural Gas |
|
Heating Type
|
Forced Air |
|
Stories Total
|
2 |
|
Size Interior
|
2500 - 3000 Sqft |
|
Type
|
House |
|
Utility Water
|
Municipal Water |
Parking
|
Attached Garage
|
|
|
No Garage
|
|
Land
|
Acreage
|
No |
|
Fence Type
|
Fully Fenced, Fenced Yard |
|
Land Amenities
|
Public Transit |
|
Sewer
|
Sanitary Sewer |
|
Size Depth
|
114 Ft ,7 In |
|
Size Frontage
|
63 Ft ,9 In |
|
Size Irregular
|
63.8 X 114.6 Ft ; 63.76 X 114.60 X 63.16x114.59 |
|
Size Total Text
|
63.8 X 114.6 Ft ; 63.76 X 114.60 X 63.16x114.59 |
Rooms
| Level |
Type |
Length |
Width |
Dimensions |
|
Second Level |
Bedroom 4 |
3.58 m |
3.05 m |
3.58 m x 3.05 m |
|
Second Level |
Primary Bedroom |
5.59 m |
3.65 m |
5.59 m x 3.65 m |
|
Second Level |
Bedroom 2 |
4.29 m |
3.05 m |
4.29 m x 3.05 m |
|
Second Level |
Bedroom 3 |
4.17 m |
3.05 m |
4.17 m x 3.05 m |
|
Lower Level |
Family Room |
5.94 m |
3.7 m |
5.94 m x 3.7 m |
|
Lower Level |
Games Room |
5.8 m |
3.66 m |
5.8 m x 3.66 m |
|
Lower Level |
Other |
3.35 m |
3.66 m |
3.35 m x 3.66 m |
|
Main Level |
Foyer |
3.56 m |
2.74 m |
3.56 m x 2.74 m |
|
Main Level |
Living Room |
5.8 m |
3.5 m |
5.8 m x 3.5 m |
|
Main Level |
Dining Room |
4 m |
3.5 m |
4 m x 3.5 m |
|
Main Level |
Office |
3.6 m |
3.2 m |
3.6 m x 3.2 m |
|
Main Level |
Kitchen |
6.1 m |
3.65 m |
6.1 m x 3.65 m |
|
Main Level |
Family Room |
5.94 m |
4.57 m |
5.94 m x 4.57 m |
|
Main Level |
Laundry Room |
2.49 m |
2.44 m |
2.49 m x 2.44 m |
Utilities
|
Cable
|
Installed |
|
Electricity
|
Installed |
|
Sewer
|
Installed |
https://www.realtor.ca/real-estate/28392427/10-jennifer-gardens-london-north-north-b-north-b

