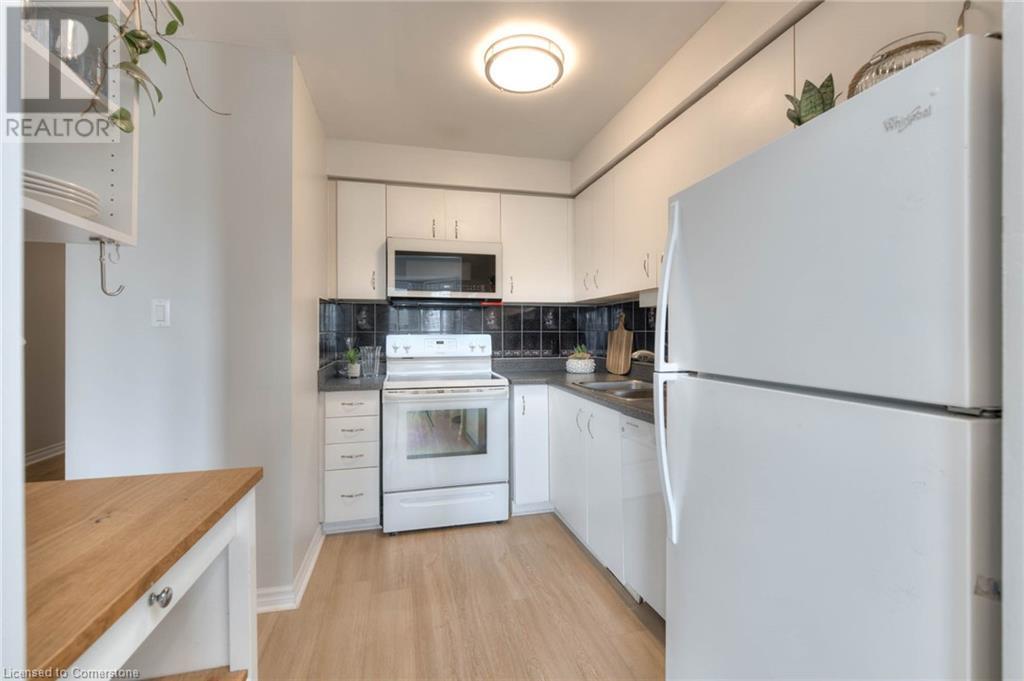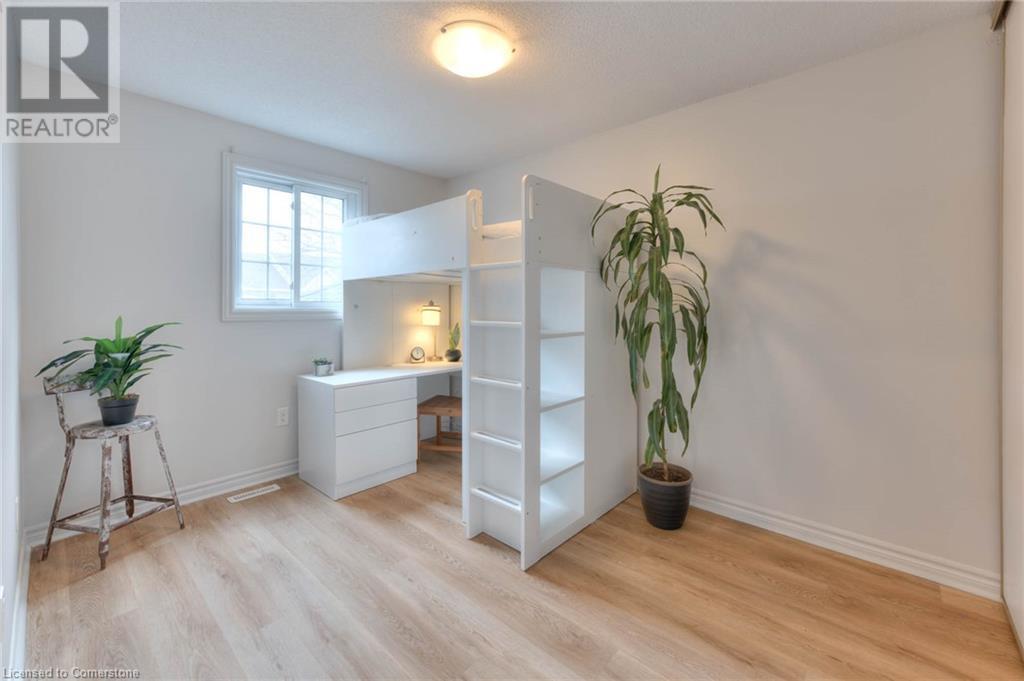10 Holborn Court Unit# 48 Kitchener, Ontario N2A 3Y9
$450,000Maintenance, Insurance, Landscaping, Water
$421.51 Monthly
Maintenance, Insurance, Landscaping, Water
$421.51 MonthlyWhere contemporary style meets exceptional quality. This beautifully updated townhouse offers an open-concept layout filled with natural light and premium finishes designed for modern living. Plus there is a secret. Can you find it in the pics? Key Features include: Open-Concept Living: Bright and airy, the main floor features stylish warm colored laminate flooring and recessed lighting, seamlessly connecting the living and dining areas for both relaxation and entertaining. Modern Kitchen: Enjoy a chef’s delight with a combination of form and functionality. Finished Basement: Use this space as your office or kids gaming area to allow your business or family to grow. Private Retreats: The upper level offers three well-proportioned bedrooms, with the primary suite providing a peaceful retreat complete with an updated ensuite privlege featuring modern fixtures and chic vanities. Outdoor Space and Parking: Benefit from an attached garage, dedicated driveway parking, and a private deck perfect for alfresco dining or unwinding after a busy day. Prime Location: Nestled in the sought-after Stanley Park/Centreville area, this home is steps away from shopping, schools, parks, transit, and major highways—blending urban energy with a quiet retreat. Hassle-Free Living: Low monthly condo fees yet actually include the water as and still cover many of the essentials reducing your work and stress. This home delivers a superior living experience that truly stands out. Whether you’re a first-time buyer, downsizer, or investor, this move-in-ready townhouse offers modern updates, impeccable design, and an unbeatable location. Schedule your private tour today and discover the exceptional charm of this Kitchener gem. (id:59646)
Open House
This property has open houses!
2:00 pm
Ends at:4:00 pm
2:00 pm
Ends at:4:00 pm
Property Details
| MLS® Number | 40717485 |
| Property Type | Single Family |
| Neigbourhood | Stanley Park |
| Amenities Near By | Shopping, Ski Area |
| Equipment Type | Water Heater |
| Features | Conservation/green Belt, Paved Driveway, Automatic Garage Door Opener |
| Parking Space Total | 2 |
| Rental Equipment Type | Water Heater |
Building
| Bathroom Total | 2 |
| Bedrooms Above Ground | 3 |
| Bedrooms Total | 3 |
| Appliances | Dishwasher, Microwave, Refrigerator, Stove, Water Softener |
| Architectural Style | 2 Level |
| Basement Development | Finished |
| Basement Type | Full (finished) |
| Constructed Date | 1989 |
| Construction Style Attachment | Attached |
| Cooling Type | Central Air Conditioning |
| Exterior Finish | Brick, Vinyl Siding |
| Fireplace Fuel | Electric |
| Fireplace Present | Yes |
| Fireplace Total | 1 |
| Fireplace Type | Other - See Remarks |
| Foundation Type | Poured Concrete |
| Half Bath Total | 1 |
| Heating Fuel | Natural Gas |
| Heating Type | Forced Air |
| Stories Total | 2 |
| Size Interior | 1039 Sqft |
| Type | Row / Townhouse |
| Utility Water | Municipal Water |
Parking
| Attached Garage |
Land
| Access Type | Highway Access |
| Acreage | No |
| Fence Type | Partially Fenced |
| Land Amenities | Shopping, Ski Area |
| Sewer | Municipal Sewage System |
| Size Total Text | Unknown |
| Zoning Description | Res-7 |
Rooms
| Level | Type | Length | Width | Dimensions |
|---|---|---|---|---|
| Second Level | Primary Bedroom | 14'11'' x 13'3'' | ||
| Second Level | 3pc Bathroom | Measurements not available | ||
| Second Level | Bedroom | 11'8'' x 8'9'' | ||
| Second Level | Bedroom | 8'5'' x 6'5'' | ||
| Basement | Office | 12'2'' x 11'10'' | ||
| Basement | Laundry Room | 8'11'' x 6'11'' | ||
| Basement | Recreation Room | 13'5'' x 13'2'' | ||
| Main Level | Foyer | 10'11'' x 5'6'' | ||
| Main Level | Living Room | 15'7'' x 13'5'' | ||
| Main Level | Kitchen | 9'9'' x 7'10'' | ||
| Main Level | 2pc Bathroom | 5'11'' x 3'8'' |
https://www.realtor.ca/real-estate/28176515/10-holborn-court-unit-48-kitchener
Interested?
Contact us for more information
































