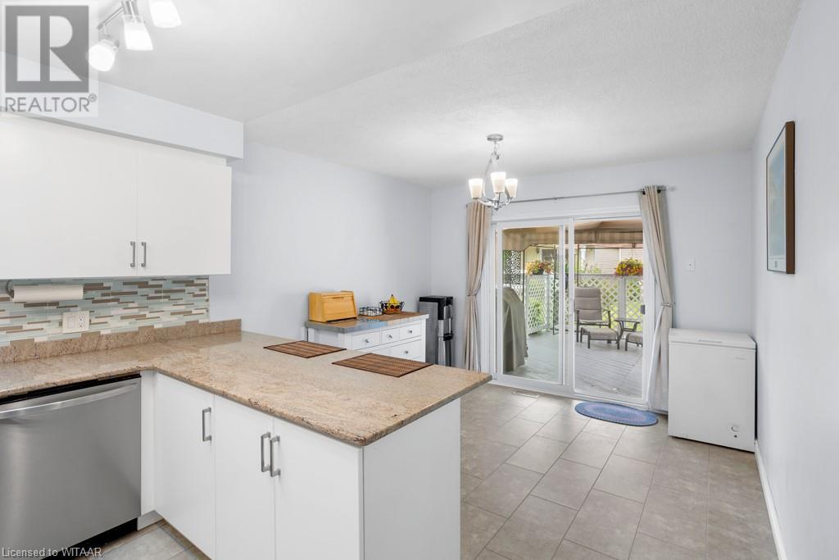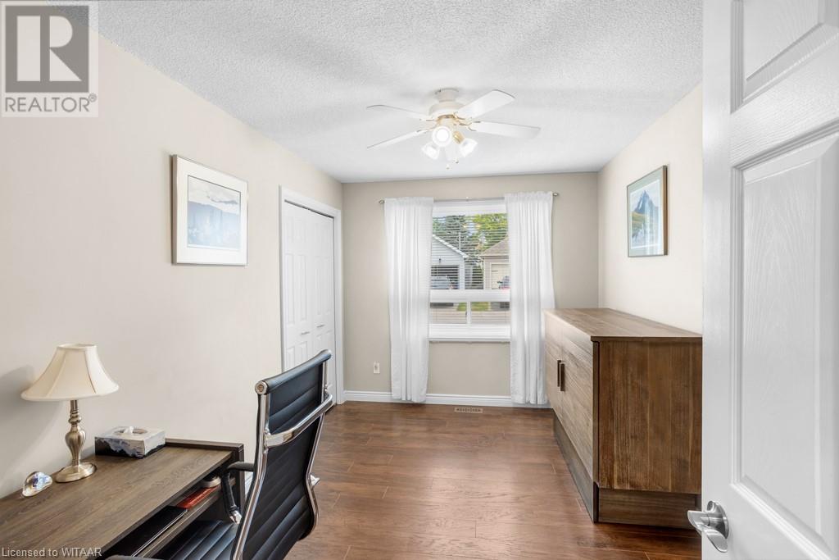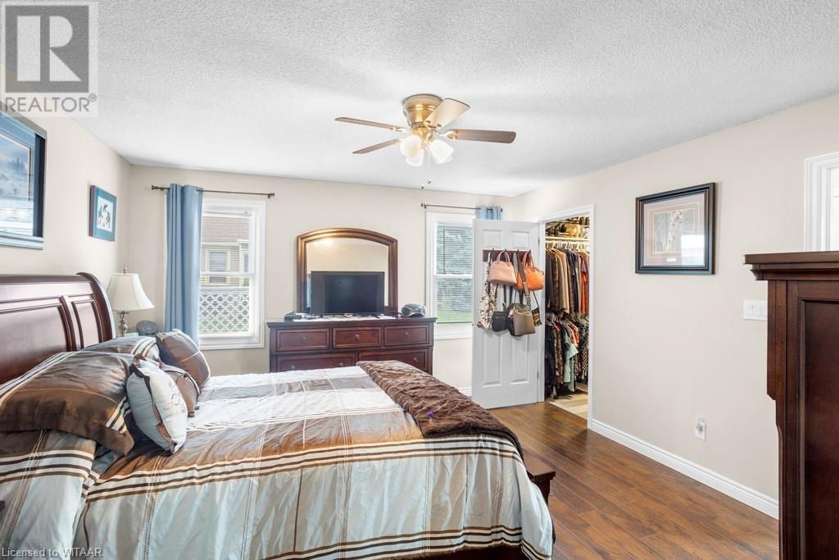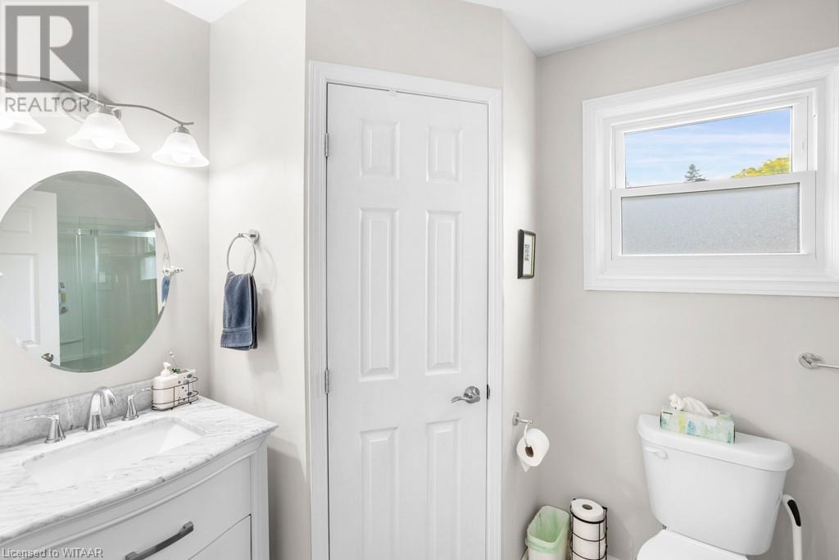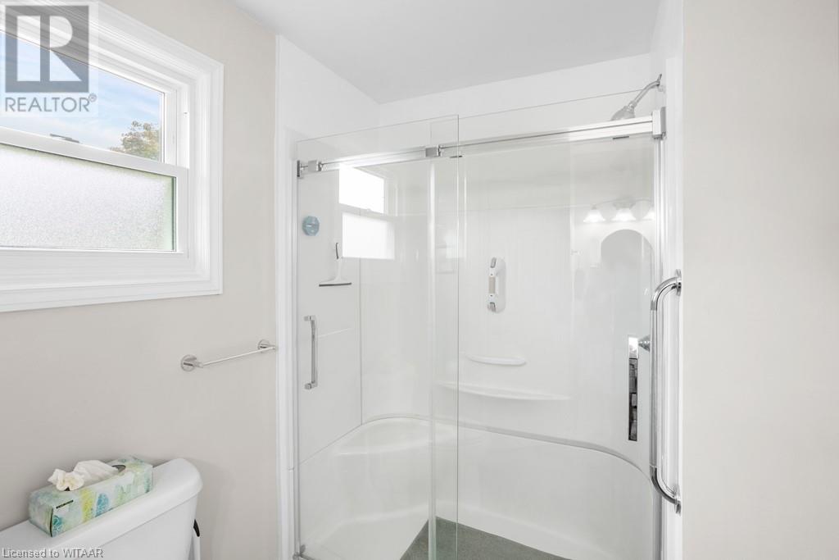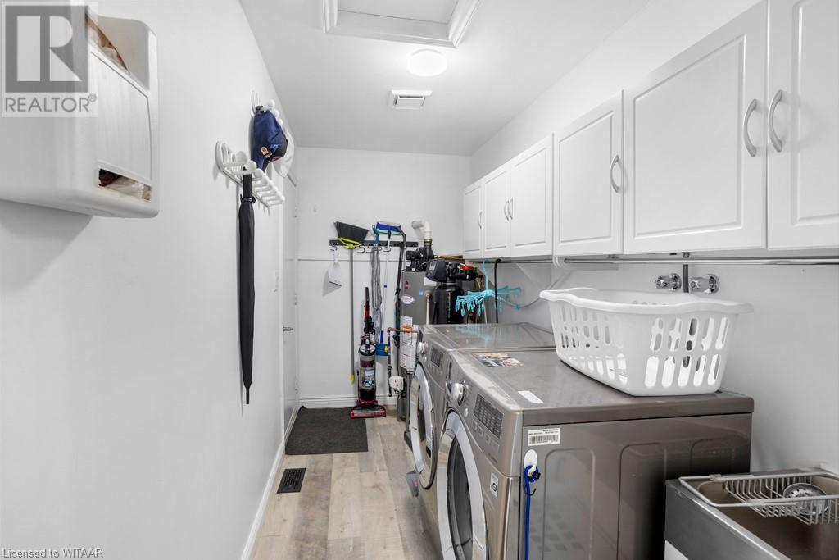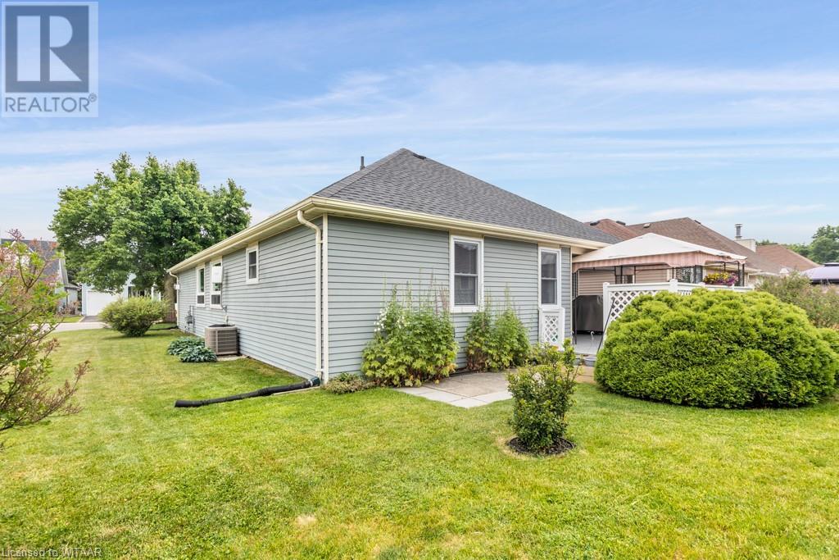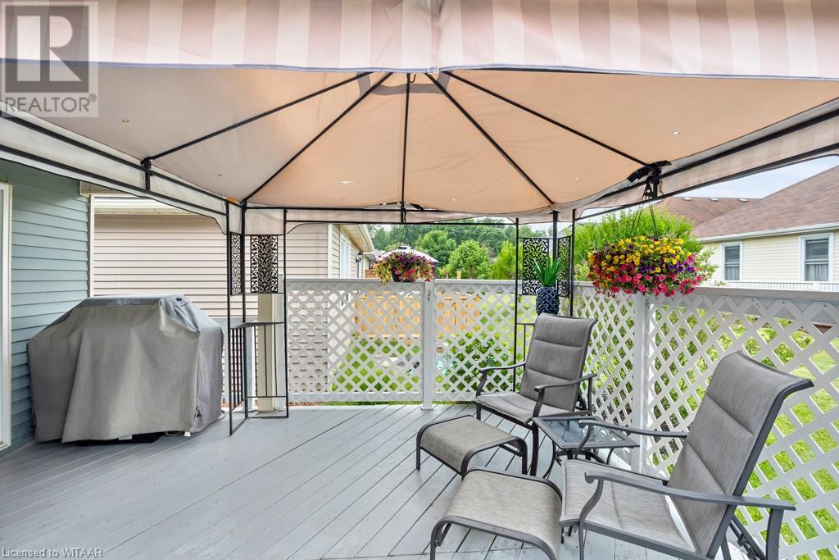2 Bedroom
2 Bathroom
1400
Bungalow
Fireplace
Pool
Central Air Conditioning
Forced Air
Lawn Sprinkler
$579,500
Welcome to Hickory Hills Adult Lifestyle Community. Own the land as well as the home. Are You looking for a totally remodelled and updated turn key home, well Your dream just came true. This tastefully decorated Wilson Model home of 1400 sq. ft. has 2 bedrooms, 2 bathrooms, open concept kitchen with eat in breakfast area, living room with gas Fireplace and dining room area to entertain in, it is so Cheerful and bright with its many large windows allowing in so much light. Nothing to do but sit, relax on your deck and retire in absolute style. Hickory Hills Community Centre has many multi used rooms, library, outdoor salt water pool, hot tub with many activities. Purchaser to acknowledge one time transfer fee of $1,000. and an annual fee of $385.00 payable to the Hickory Hills residential Association. All offers must attach Schedule B. (id:43844)
Property Details
|
MLS® Number
|
40437466 |
|
Property Type
|
Single Family |
|
Amenities Near By
|
Airport, Golf Nearby, Hospital, Shopping |
|
Communication Type
|
Fiber |
|
Community Features
|
Community Centre |
|
Equipment Type
|
Water Heater |
|
Features
|
Corner Site, Golf Course/parkland, Paved Driveway, Skylight, Automatic Garage Door Opener |
|
Pool Type
|
Pool |
|
Rental Equipment Type
|
Water Heater |
Building
|
Bathroom Total
|
2 |
|
Bedrooms Above Ground
|
2 |
|
Bedrooms Total
|
2 |
|
Appliances
|
Central Vacuum - Roughed In, Dishwasher, Dryer, Refrigerator, Water Softener, Washer, Range - Gas, Microwave Built-in, Window Coverings, Garage Door Opener |
|
Architectural Style
|
Bungalow |
|
Basement Development
|
Unfinished |
|
Basement Type
|
Crawl Space (unfinished) |
|
Construction Style Attachment
|
Detached |
|
Cooling Type
|
Central Air Conditioning |
|
Exterior Finish
|
Aluminum Siding, Concrete, Shingles |
|
Fire Protection
|
Smoke Detectors |
|
Fireplace Present
|
Yes |
|
Fireplace Total
|
1 |
|
Fixture
|
Ceiling Fans |
|
Foundation Type
|
Poured Concrete |
|
Heating Fuel
|
Natural Gas |
|
Heating Type
|
Forced Air |
|
Stories Total
|
1 |
|
Size Interior
|
1400 |
|
Type
|
House |
|
Utility Water
|
Municipal Water |
Parking
Land
|
Acreage
|
No |
|
Land Amenities
|
Airport, Golf Nearby, Hospital, Shopping |
|
Landscape Features
|
Lawn Sprinkler |
|
Sewer
|
Municipal Sewage System |
|
Size Frontage
|
47 Ft |
|
Size Total Text
|
Under 1/2 Acre |
|
Zoning Description
|
R2-3 |
Rooms
| Level |
Type |
Length |
Width |
Dimensions |
|
Main Level |
Full Bathroom |
|
|
Measurements not available |
|
Main Level |
4pc Bathroom |
|
|
Measurements not available |
|
Main Level |
Bedroom |
|
|
13'9'' x 8'10'' |
|
Main Level |
Primary Bedroom |
|
|
13'9'' x 13'4'' |
|
Main Level |
Kitchen |
|
|
10'0'' x 12'0'' |
|
Main Level |
Dining Room |
|
|
9'8'' x 13'8'' |
|
Main Level |
Living Room |
|
|
13'0'' x 13'8'' |
Utilities
|
Cable
|
Available |
|
Natural Gas
|
Available |
https://www.realtor.ca/real-estate/25731527/10-hawkins-crescent-tillsonburg












