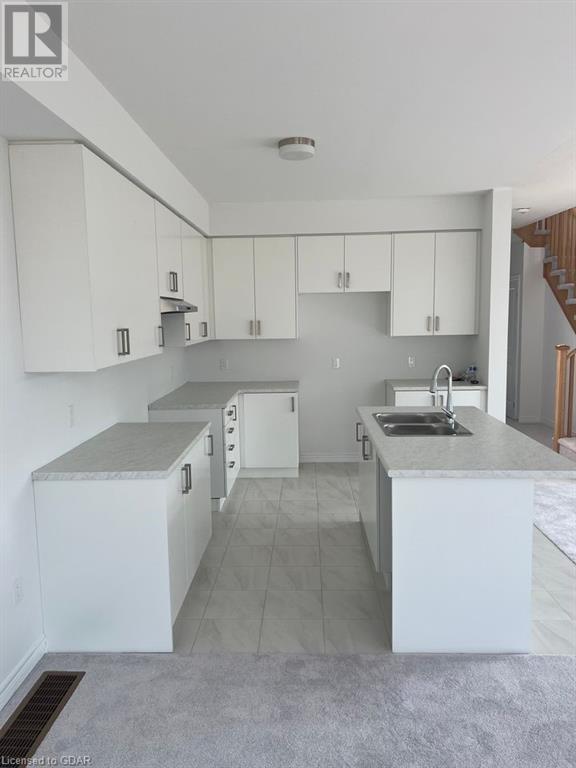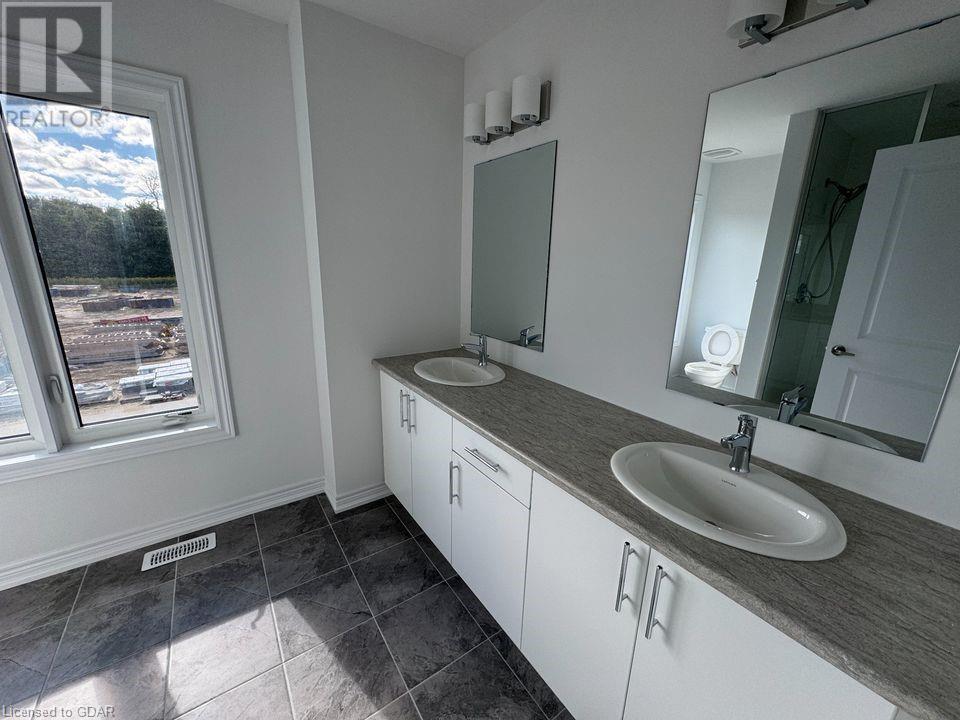3 Bedroom
3 Bathroom
1754 sqft
2 Level
Central Air Conditioning
$2,800 Monthly
Welcome to 10 Gauley Drive! Step into this stunning end unit townhome and be greeted by an abundance of natural light that fills the open living spaces. As you enter, you’ll find yourself on the oversized front patio—perfect for relaxing and enjoying your morning coffee. Inside, the family-sized kitchen is a chef’s delight, featuring brand new stainless steel appliances. It flows effortlessly into the dining area and living room, with a breakfast bar that’s ideal for entertaining friends and family. Moving upstairs, you’ll discover three spacious bedrooms, each designed for comfort and versatility. The primary bedroom is a true retreat, boasting a private double sink ensuite and a generous walk-in closet. The two additional bedrooms offer ample space for family, guests, or even a home office, catering to all your needs. Convenience is key, with the laundry conveniently located upstairs. Plus, this home is situated close to the hospital, downtown Fergus, and shopping, making it the perfect blend of comfort and accessibility. Don’t miss your chance to call this beautiful townhome yours! (id:59646)
Property Details
|
MLS® Number
|
40654078 |
|
Property Type
|
Single Family |
|
Amenities Near By
|
Hospital, Place Of Worship, Playground, Schools, Shopping |
|
Community Features
|
Quiet Area, School Bus |
|
Equipment Type
|
Water Heater |
|
Parking Space Total
|
2 |
|
Rental Equipment Type
|
Water Heater |
Building
|
Bathroom Total
|
3 |
|
Bedrooms Above Ground
|
3 |
|
Bedrooms Total
|
3 |
|
Appliances
|
Dishwasher, Freezer, Refrigerator, Stove, Washer, Window Coverings |
|
Architectural Style
|
2 Level |
|
Basement Development
|
Unfinished |
|
Basement Type
|
Full (unfinished) |
|
Construction Style Attachment
|
Attached |
|
Cooling Type
|
Central Air Conditioning |
|
Exterior Finish
|
Brick, Stone |
|
Half Bath Total
|
1 |
|
Heating Fuel
|
Natural Gas |
|
Stories Total
|
2 |
|
Size Interior
|
1754 Sqft |
|
Type
|
Row / Townhouse |
|
Utility Water
|
Municipal Water |
Parking
Land
|
Acreage
|
No |
|
Land Amenities
|
Hospital, Place Of Worship, Playground, Schools, Shopping |
|
Sewer
|
Municipal Sewage System |
|
Size Frontage
|
35 Ft |
|
Size Total Text
|
Unknown |
|
Zoning Description
|
R1 |
Rooms
| Level |
Type |
Length |
Width |
Dimensions |
|
Second Level |
Full Bathroom |
|
|
Measurements not available |
|
Second Level |
4pc Bathroom |
|
|
Measurements not available |
|
Second Level |
Primary Bedroom |
|
|
12'8'' x 9'4'' |
|
Second Level |
Bedroom |
|
|
12'8'' x 9'4'' |
|
Second Level |
Bedroom |
|
|
11'6'' x 9'6'' |
|
Main Level |
2pc Bathroom |
|
|
Measurements not available |
|
Main Level |
Kitchen |
|
|
11'10'' x 10'0'' |
|
Main Level |
Living Room |
|
|
19'2'' x 11'5'' |
|
Main Level |
Dining Room |
|
|
10'0'' x 10'0'' |
https://www.realtor.ca/real-estate/27474996/10-gauley-drive-fergus
















