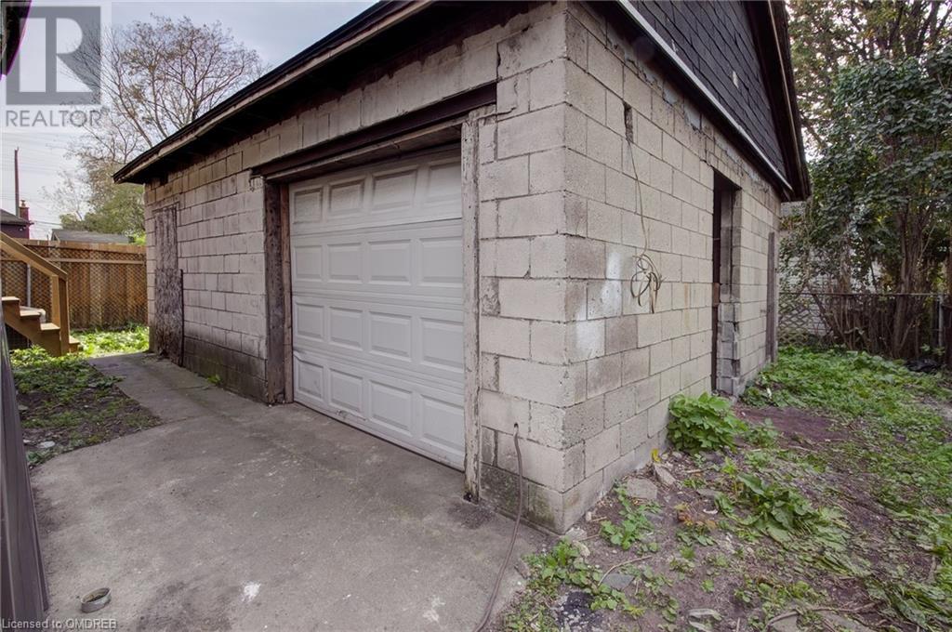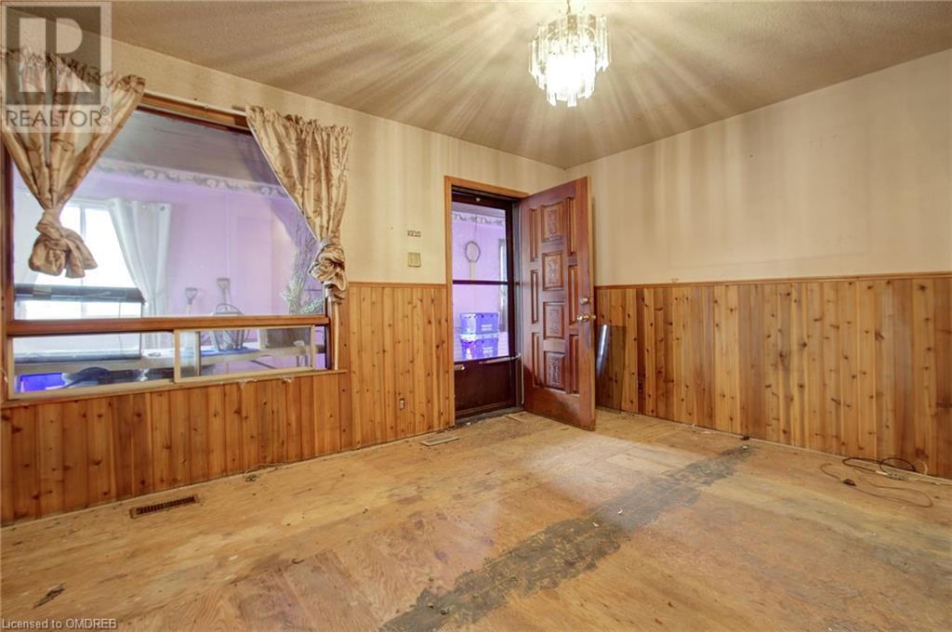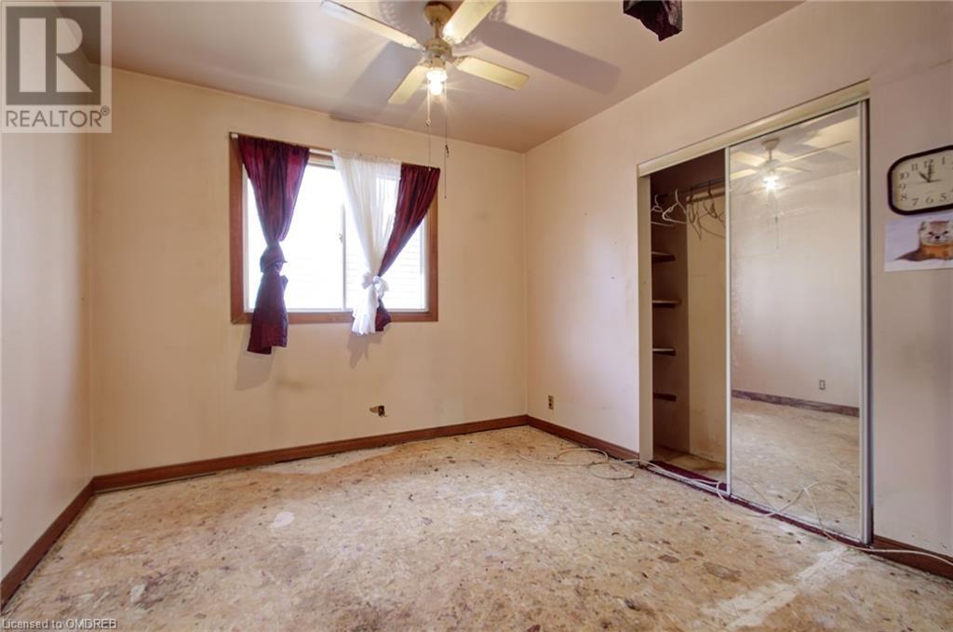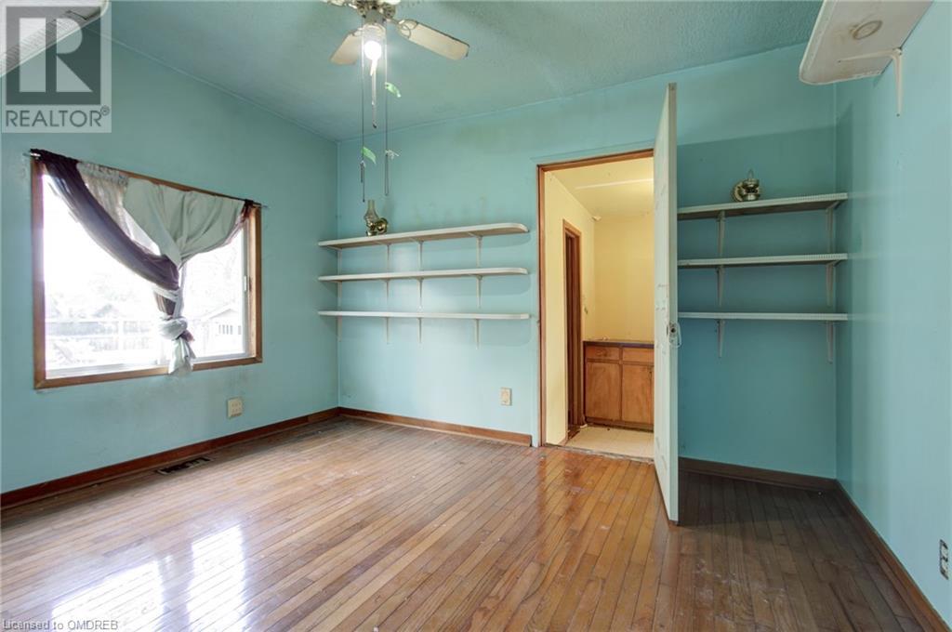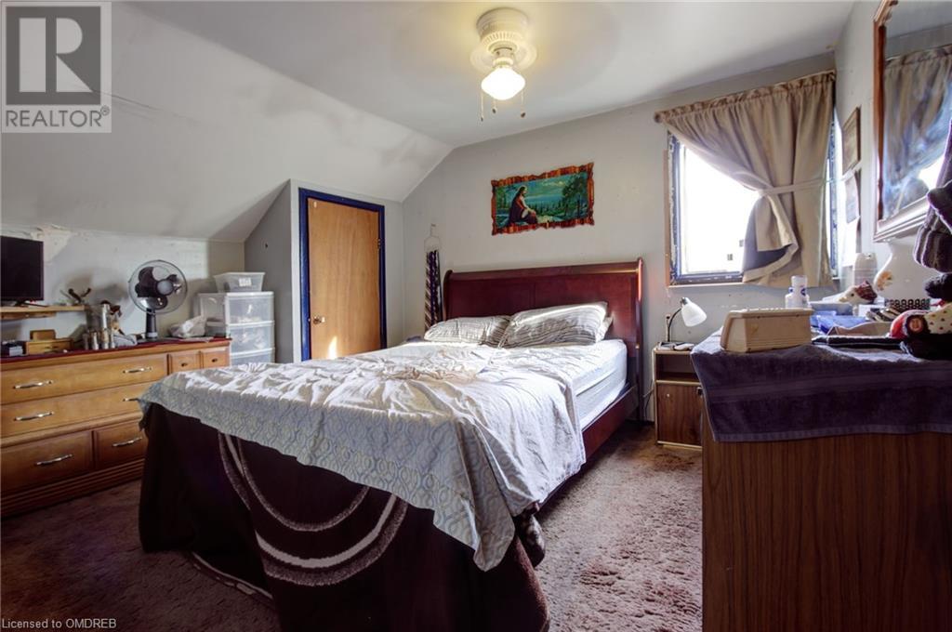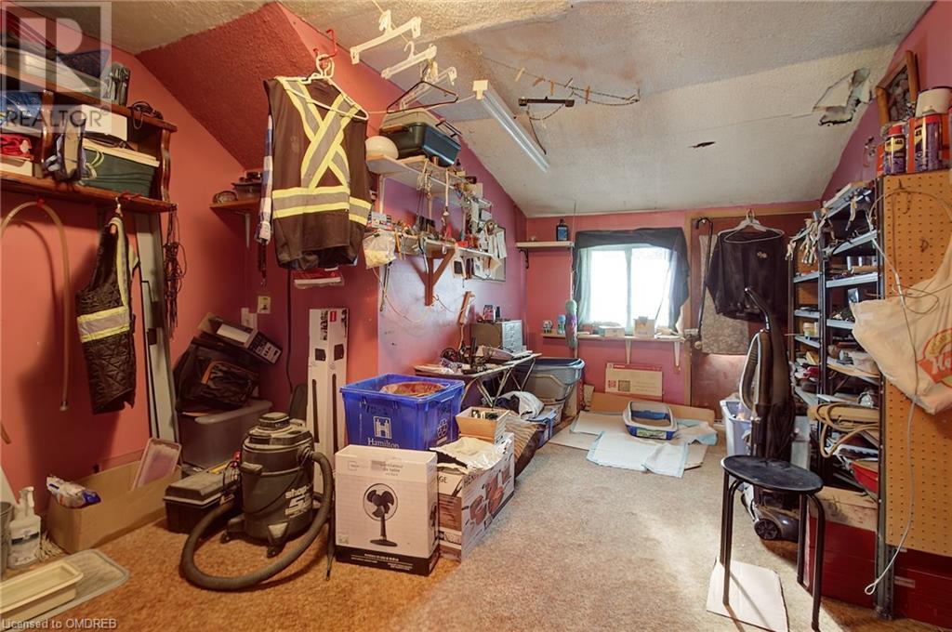10 Comet Avenue Hamilton, Ontario L8H 7E5
5 Bedroom
3 Bathroom
2347 sqft
2 Level
Central Air Conditioning
Forced Air
$549,900
Attention investors and renovators! This two storey legal duplex on a quiet street on the beach strip has so much potential. With over 2000 square feet, a detached garage and small parking pad (attached to neighbour's), this home could be updated in a variety of ways. (id:59646)
Property Details
| MLS® Number | 40665889 |
| Property Type | Single Family |
| Amenities Near By | Playground, Public Transit |
| Features | Cul-de-sac |
| Parking Space Total | 1 |
Building
| Bathroom Total | 3 |
| Bedrooms Above Ground | 5 |
| Bedrooms Total | 5 |
| Architectural Style | 2 Level |
| Basement Development | Unfinished |
| Basement Type | Full (unfinished) |
| Construction Style Attachment | Detached |
| Cooling Type | Central Air Conditioning |
| Exterior Finish | Aluminum Siding |
| Foundation Type | Block |
| Heating Fuel | Natural Gas |
| Heating Type | Forced Air |
| Stories Total | 2 |
| Size Interior | 2347 Sqft |
| Type | House |
| Utility Water | Municipal Water |
Parking
| Detached Garage |
Land
| Access Type | Highway Access |
| Acreage | No |
| Land Amenities | Playground, Public Transit |
| Sewer | Municipal Sewage System |
| Size Frontage | 40 Ft |
| Size Total Text | Under 1/2 Acre |
| Zoning Description | C/s-1436b, C/s-1822 |
Rooms
| Level | Type | Length | Width | Dimensions |
|---|---|---|---|---|
| Second Level | 4pc Bathroom | Measurements not available | ||
| Second Level | Bedroom | 14'11'' x 10'11'' | ||
| Second Level | Primary Bedroom | 12'5'' x 10'8'' | ||
| Second Level | Kitchen | 12'3'' x 10'8'' | ||
| Second Level | Living Room | 20'8'' x 14'6'' | ||
| Main Level | 4pc Bathroom | Measurements not available | ||
| Main Level | 4pc Bathroom | Measurements not available | ||
| Main Level | Sunroom | 23'0'' x 7'6'' | ||
| Main Level | Bedroom | 9'11'' x 9'7'' | ||
| Main Level | Bedroom | 12'1'' x 9'1'' | ||
| Main Level | Primary Bedroom | 12'0'' x 10'8'' | ||
| Main Level | Kitchen | 13'4'' x 9'1'' | ||
| Main Level | Dining Room | 12'1'' x 11'9'' | ||
| Main Level | Living Room | 14'7'' x 12'0'' | ||
| Main Level | Mud Room | 29'0'' x 7'9'' |
https://www.realtor.ca/real-estate/27582233/10-comet-avenue-hamilton
Interested?
Contact us for more information


