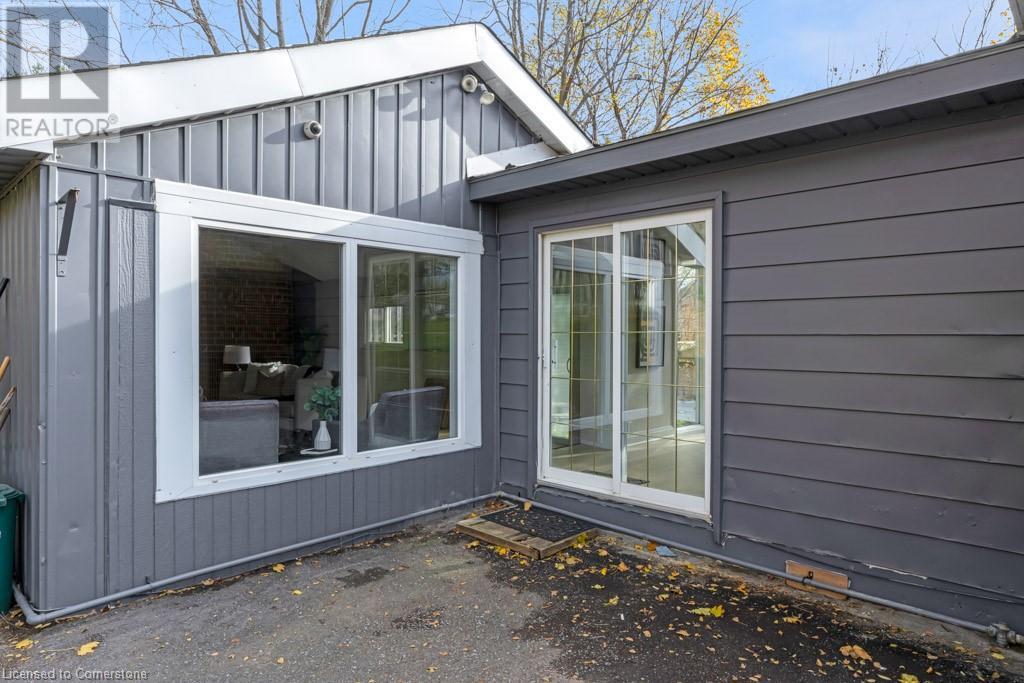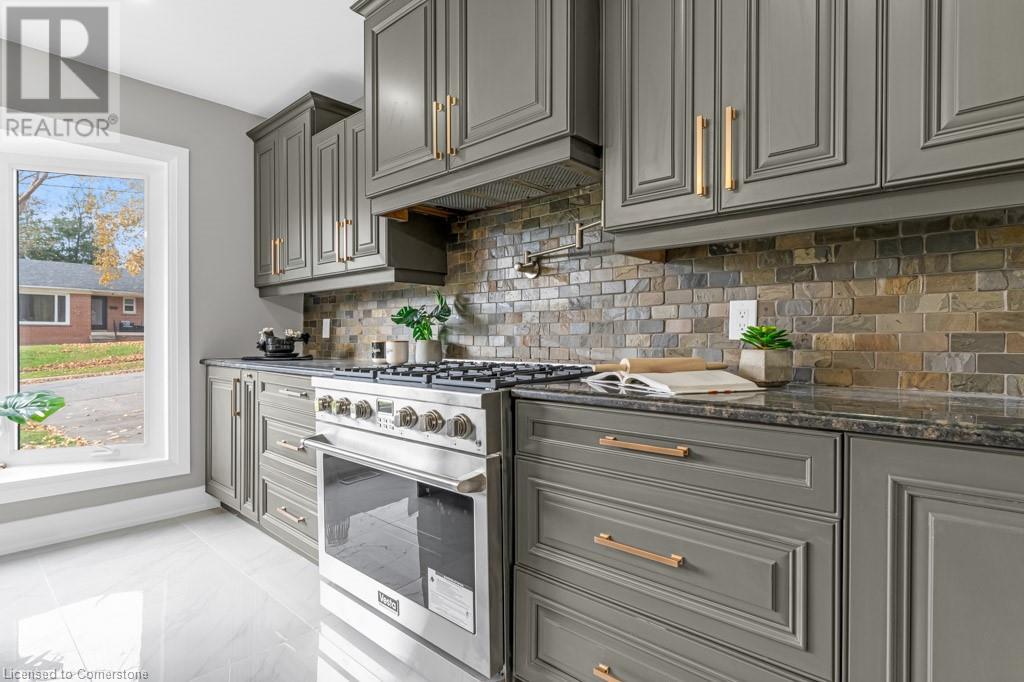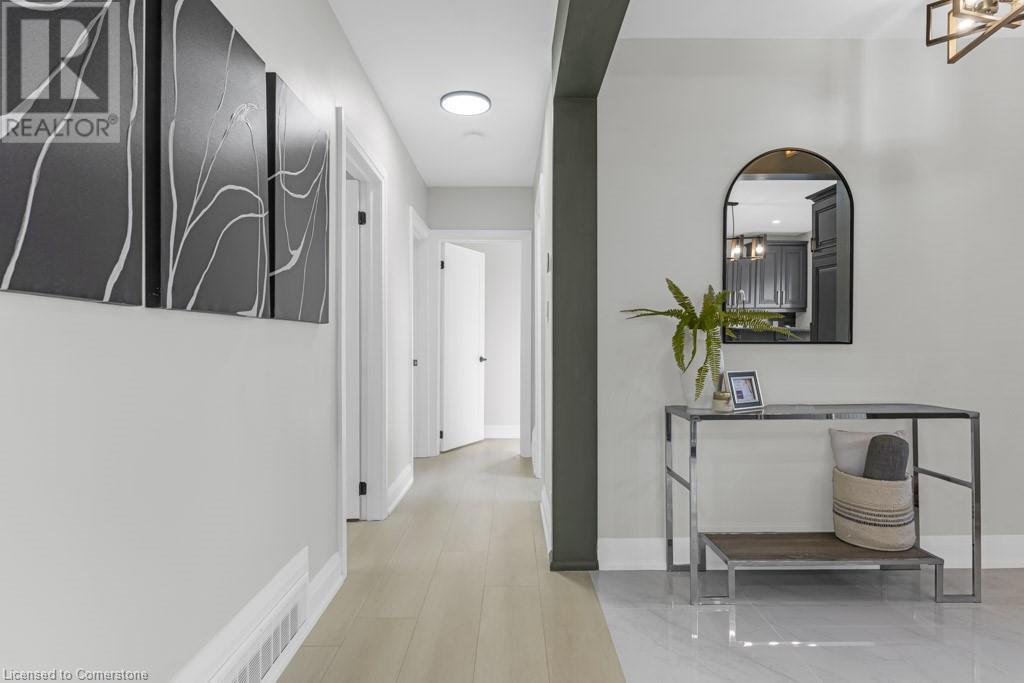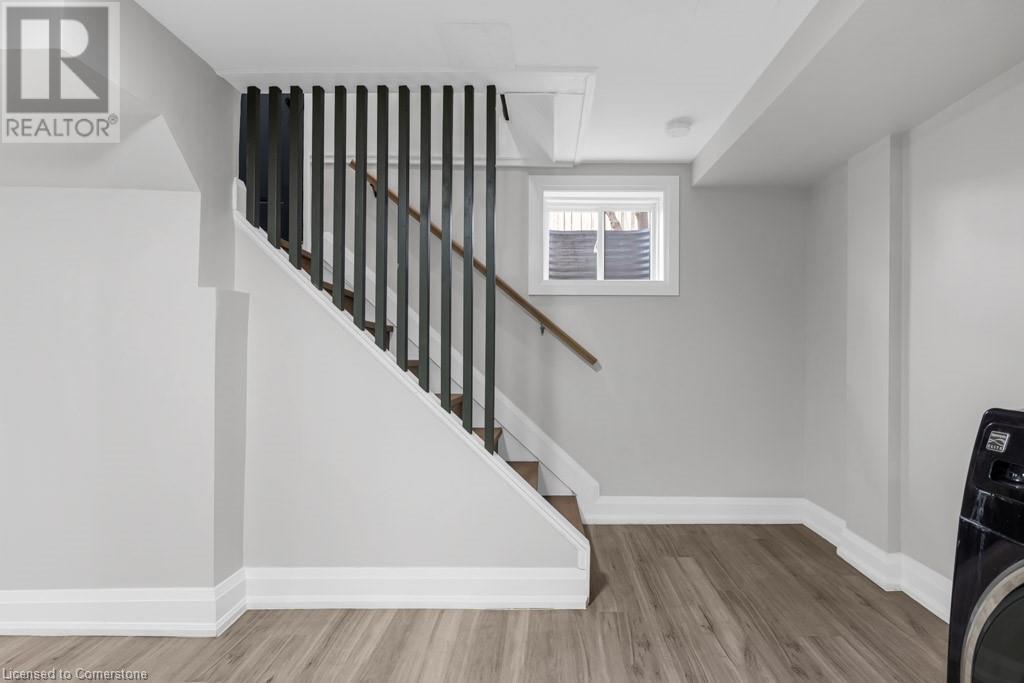3 Bedroom
2 Bathroom
1500 sqft
Central Air Conditioning
Forced Air
Landscaped
$899,999
Attention first time buyers! Fully renovated bungalow with a SEPARATE ENTRANCE! Discover the perfect blend of charm and modern convenience in this fully renovated bungalow, nestled in the heart of Georgetown. Boasting three beautifully appointed bedrooms upstairs and two additional bedrooms in the basement complete with a separate entrance, this home is ideal for both family living and a potential in law suite in the future. The thoughtful renovations preserves the classic bungalow appeal while integrating contemporary finishes and features throughout. Fully renovated from top to bottom including new bathrooms, custom kitchen with Jenn Air appliances and a bonus living space in the back. Private backyard with a hot tub for entertaining guests and family. Upgrades include floors (2024), heat pump (2024), brand new furnace (2024), bathrooms (2024), kitchen update (2024), fresh paint inside and paint outside (2024) to name a few renovations done. Close to schools, hospital, both Highway 7 and the 401, great schools, this is your perfect starter home! Contact for your showing today! (id:59646)
Property Details
|
MLS® Number
|
40678396 |
|
Property Type
|
Single Family |
|
Neigbourhood
|
Marywood Meadows |
|
Equipment Type
|
Water Heater |
|
Features
|
Paved Driveway |
|
Parking Space Total
|
4 |
|
Rental Equipment Type
|
Water Heater |
Building
|
Bathroom Total
|
2 |
|
Bedrooms Above Ground
|
3 |
|
Bedrooms Total
|
3 |
|
Basement Development
|
Unfinished |
|
Basement Type
|
Full (unfinished) |
|
Construction Style Attachment
|
Detached |
|
Cooling Type
|
Central Air Conditioning |
|
Exterior Finish
|
Brick |
|
Heating Type
|
Forced Air |
|
Stories Total
|
1 |
|
Size Interior
|
1500 Sqft |
|
Type
|
House |
Land
|
Access Type
|
Highway Nearby |
|
Acreage
|
No |
|
Landscape Features
|
Landscaped |
|
Sewer
|
Municipal Sewage System |
|
Size Depth
|
100 Ft |
|
Size Frontage
|
55 Ft |
|
Size Total Text
|
Under 1/2 Acre |
|
Zoning Description
|
Ldr1-2(mn) |
Rooms
| Level |
Type |
Length |
Width |
Dimensions |
|
Basement |
3pc Bathroom |
|
|
Measurements not available |
|
Main Level |
3pc Bathroom |
|
|
Measurements not available |
|
Main Level |
Bedroom |
|
|
10'1'' x 8'8'' |
|
Main Level |
Bedroom |
|
|
10'0'' x 9'7'' |
|
Main Level |
Primary Bedroom |
|
|
12'1'' x 9'9'' |
|
Main Level |
Family Room |
|
|
23'0'' x 17'5'' |
|
Main Level |
Kitchen |
|
|
13'7'' x 13'1'' |
|
Main Level |
Dining Room |
|
|
15'1'' x 13'6'' |
|
Main Level |
Living Room |
|
|
13'1'' x 11'7'' |
https://www.realtor.ca/real-estate/27659201/10-cleaveholm-drive-halton-hills











































