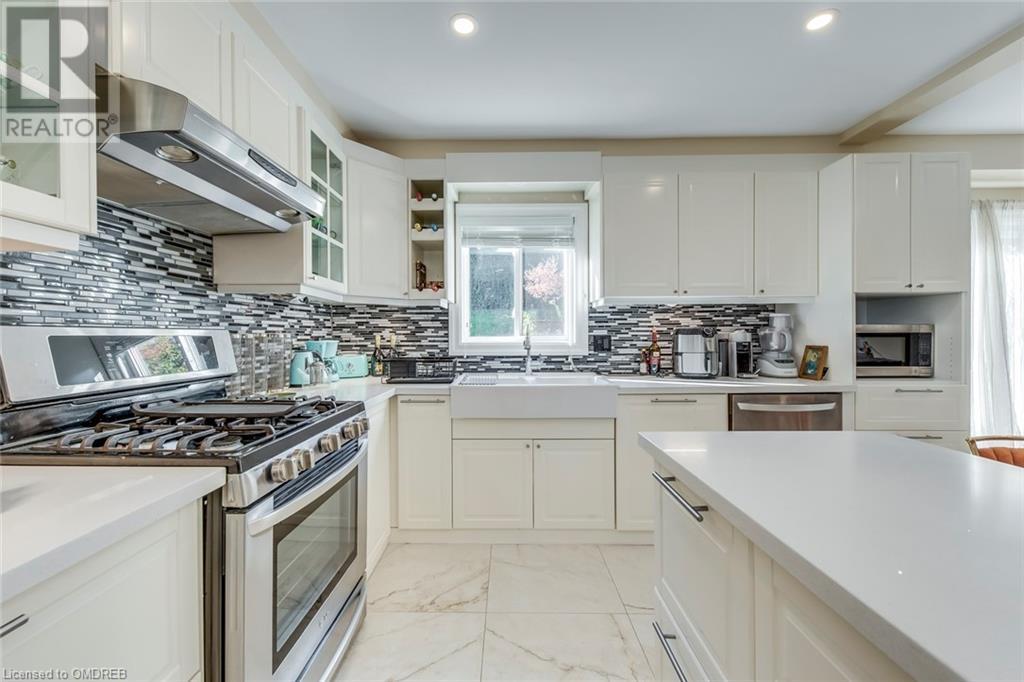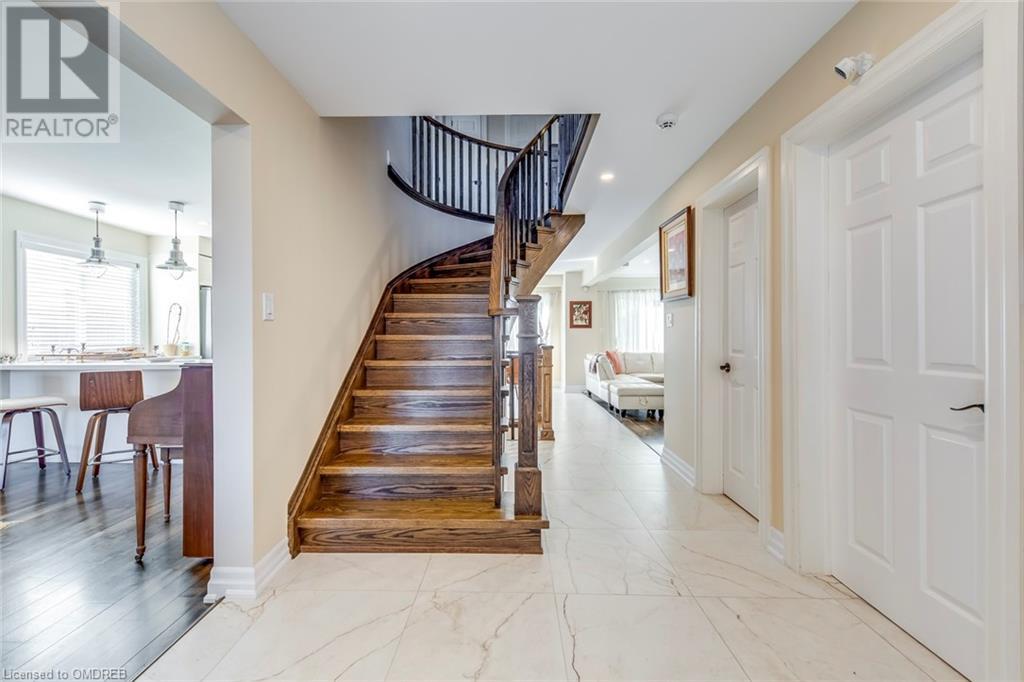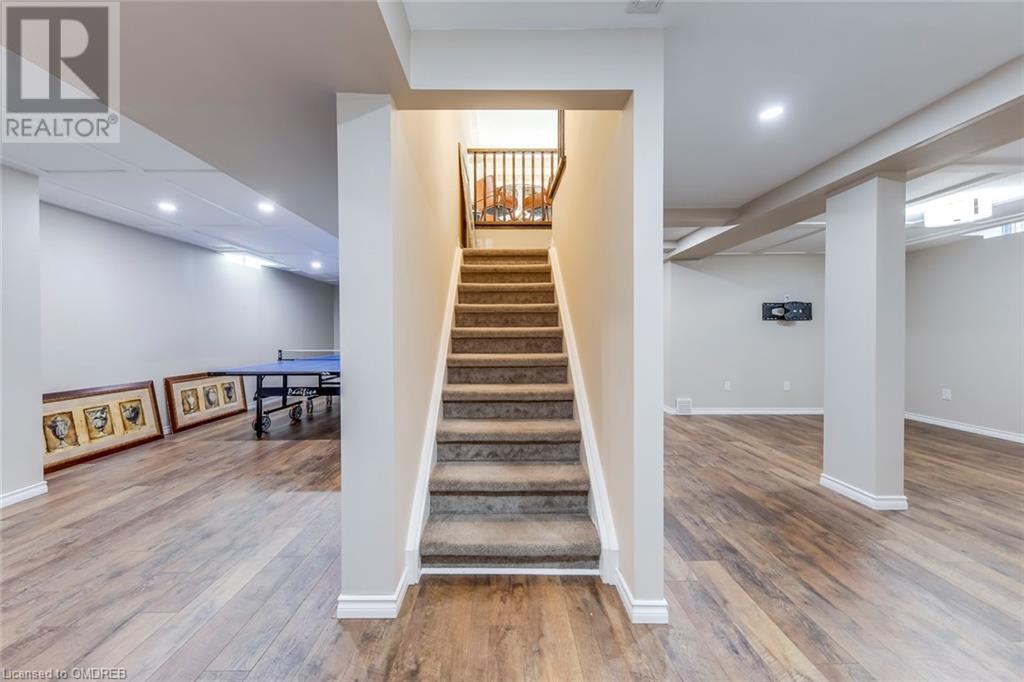4 Bedroom
4 Bathroom
2158 sqft
2 Level
Fireplace
Central Air Conditioning
Forced Air
$1,299,900
Welcome To This Stunning 4 Bedroom, 4 Bathroom Home Located On A Massive 11,400 Sq Ft Pie-Shaped Lot Close To Lake Ontario In Beautiful Grimsby! This Is An Absolutely Stunning Home, Located South Of The QEW With Many New Upgrades Throughout. Entrance Welcomes You W/ Gorgeous Tile Flooring & Pot Lights. The Beautiful Living Room Features A Large Window Allowing For Lots Of Natural Light, Hardwood Flooring & Pot Lights. Stunning Massive Kitchen Features Upgraded Stainless Steel Appliances, Quartz Counters, Upgraded Cabinetry & Hardware, Beautiful Backsplash, Tile Floors, Plus A Large Breakfast Area W/ A Walk-Out To The Yard! Family Room Is The Perfect Place To Spend Your Evenings, Featuring A Gas Fireplace W/ Stone Surround, Built-In Shelving, Hardwood Flooring & Pot Lights. The Second Floor Has 4 Bedrooms And Brand-New Hardwood Flooring Throughout. The Primary Bedroom Is A Great Size With A Large Walk-In Closet W/ Custom Shelving, Plus An Upgraded 3Pc Washroom With A Walk-In Shower! The Rest Of The Bedrooms Are Generously Sized And Include Closets! The Basement Is Almost 1,000 Sq Ft Of Finished Living Space W/ A Large Rec Room, Large Exercise Room, Pot Lights, Reclaimed Oak Laminate Flooring & Newer 3Pc Bathroom! Located In A Great Neighbourhood, On A Quiet Court Which Is Perfect For Families! (id:59646)
Property Details
|
MLS® Number
|
40664039 |
|
Property Type
|
Single Family |
|
Amenities Near By
|
Beach, Marina, Park, Public Transit, Schools |
|
Features
|
Automatic Garage Door Opener |
|
Parking Space Total
|
4 |
Building
|
Bathroom Total
|
4 |
|
Bedrooms Above Ground
|
4 |
|
Bedrooms Total
|
4 |
|
Appliances
|
Central Vacuum, Dishwasher, Dryer, Microwave, Refrigerator, Stove, Washer, Window Coverings |
|
Architectural Style
|
2 Level |
|
Basement Development
|
Finished |
|
Basement Type
|
Full (finished) |
|
Construction Style Attachment
|
Detached |
|
Cooling Type
|
Central Air Conditioning |
|
Exterior Finish
|
Brick |
|
Fireplace Present
|
Yes |
|
Fireplace Total
|
1 |
|
Foundation Type
|
Poured Concrete |
|
Half Bath Total
|
1 |
|
Heating Fuel
|
Natural Gas |
|
Heating Type
|
Forced Air |
|
Stories Total
|
2 |
|
Size Interior
|
2158 Sqft |
|
Type
|
House |
|
Utility Water
|
Municipal Water |
Parking
Land
|
Acreage
|
No |
|
Land Amenities
|
Beach, Marina, Park, Public Transit, Schools |
|
Sewer
|
Municipal Sewage System |
|
Size Depth
|
139 Ft |
|
Size Frontage
|
41 Ft |
|
Size Total Text
|
Under 1/2 Acre |
|
Zoning Description
|
R1 |
Rooms
| Level |
Type |
Length |
Width |
Dimensions |
|
Second Level |
4pc Bathroom |
|
|
Measurements not available |
|
Second Level |
Bedroom |
|
|
12'1'' x 9'8'' |
|
Second Level |
Bedroom |
|
|
12'6'' x 9'8'' |
|
Second Level |
Bedroom |
|
|
11'8'' x 10'1'' |
|
Second Level |
Full Bathroom |
|
|
Measurements not available |
|
Second Level |
Primary Bedroom |
|
|
16'6'' x 10'1'' |
|
Basement |
3pc Bathroom |
|
|
Measurements not available |
|
Basement |
Sitting Room |
|
|
7'4'' x 6'6'' |
|
Basement |
Exercise Room |
|
|
29'2'' x 10'1'' |
|
Basement |
Recreation Room |
|
|
29'2'' x 18'8'' |
|
Main Level |
2pc Bathroom |
|
|
Measurements not available |
|
Main Level |
Family Room |
|
|
17'0'' x 10'8'' |
|
Main Level |
Breakfast |
|
|
11'1'' x 8'1'' |
|
Main Level |
Kitchen |
|
|
18'6'' x 10'1'' |
|
Main Level |
Dining Room |
|
|
10'1'' x 9'5'' |
|
Main Level |
Living Room |
|
|
12'0'' x 9'1'' |
https://www.realtor.ca/real-estate/27548797/10-anne-court-grimsby





































