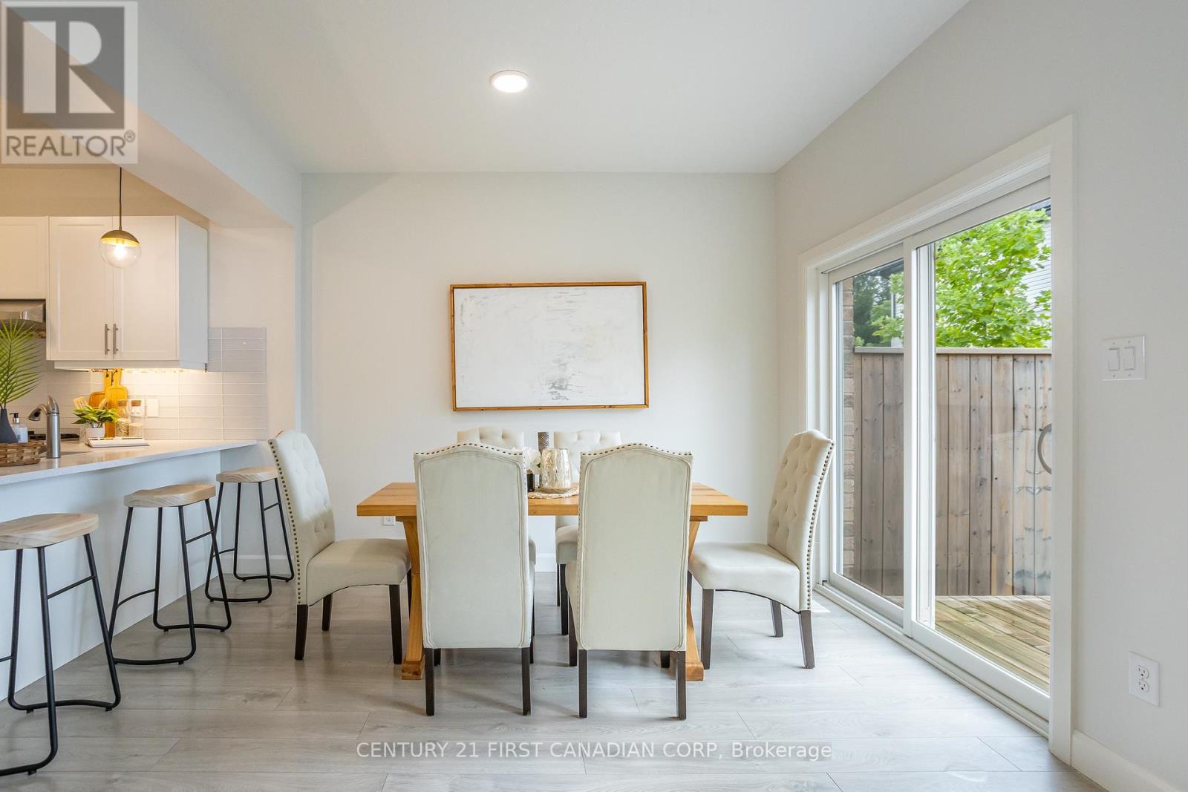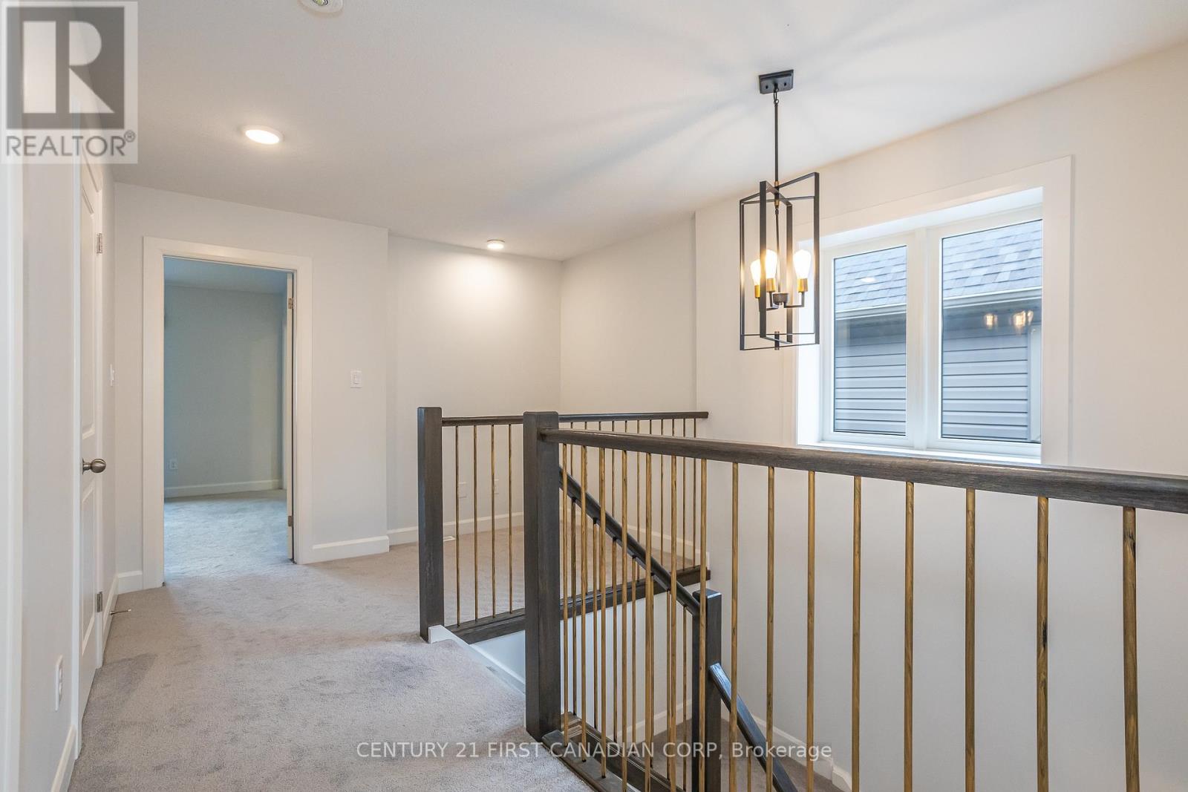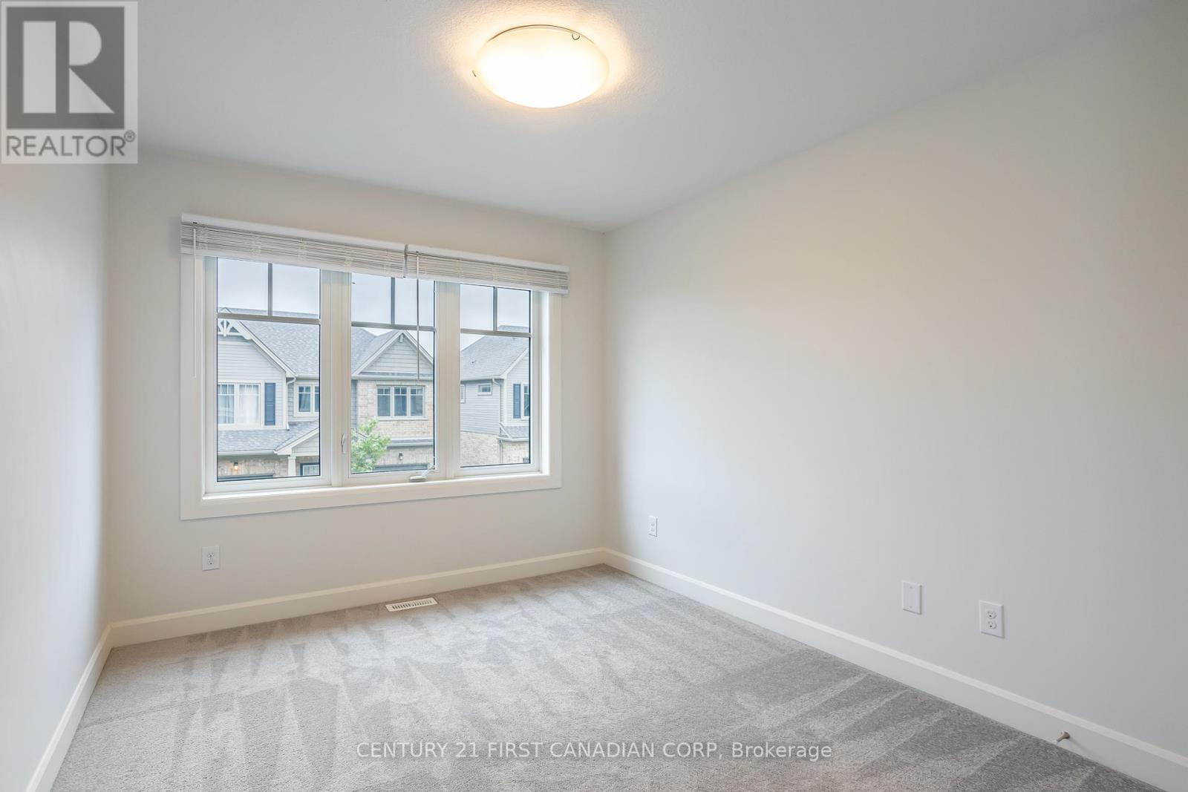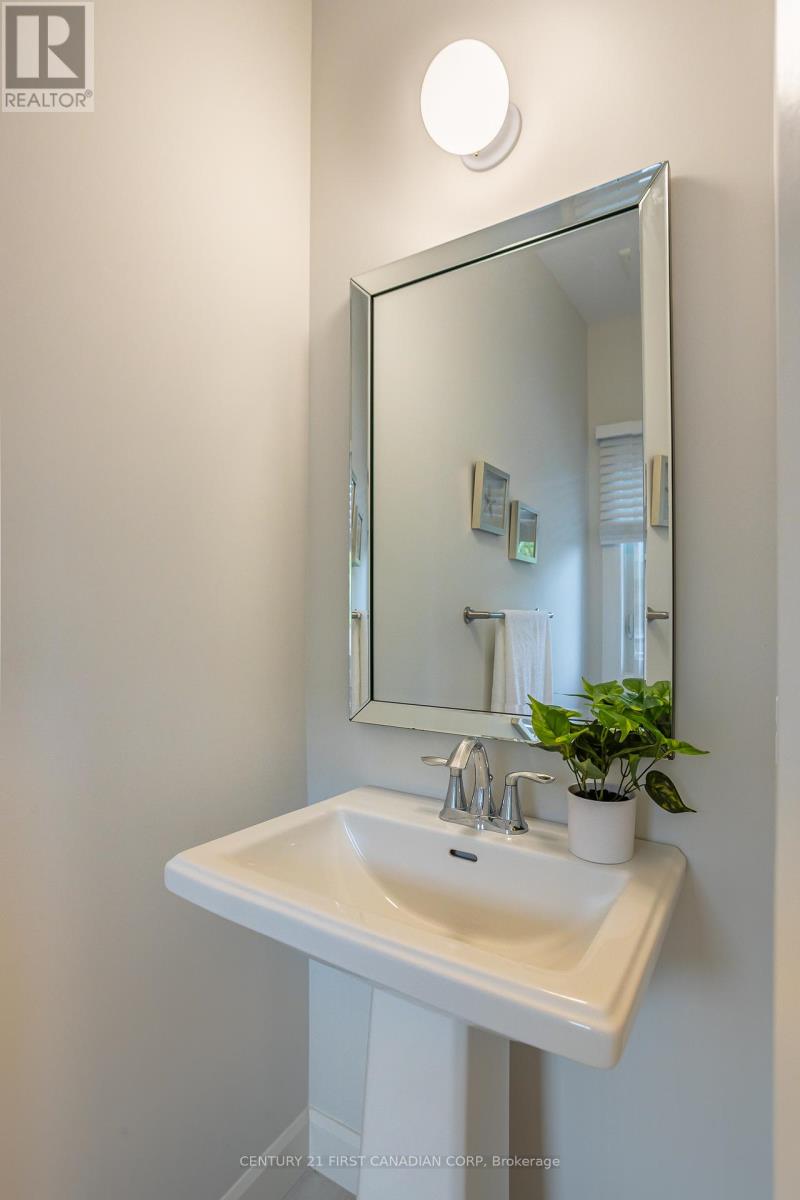10 - 2491 Tokala Trail London, Ontario N6G 0X1
$619,000Maintenance, Common Area Maintenance, Insurance
$310 Monthly
Maintenance, Common Area Maintenance, Insurance
$310 MonthlyWelcome to this immaculate 3-bedroom, 4-bathroom end unit townhome, built by Auburn Homes, located in the highly sought-after Foxfield neighbourhood. This home offers the perfect blend of style and functionality with its bright and open main level featuring beautiful laminate flooring throughout. The crisp, white kitchen is a showstopper, complete with quartz countertops and sleek modern light fixtures, ideal for both everyday living and entertaining.Upstairs, plush carpeting provides added comfort in the bedrooms. Step outside to enjoy peaceful moments on your private rear deck, perfect for relaxing or hosting guests. Take advantage of the nearby walking trail along the pond for outdoor adventures just steps away.The lower level is partially finished with a completed full bathroom and a spacious unfinished rec room, offering the perfect opportunity to customize the space to suit your needs and style.Conveniently located just a short drive from Hyde Park Plaza, Masonville Mall, Western University, this home provides easy access to all amenities while nestled in a quiet, family-friendly community. Schedule your showing today and make this stunning home your own! (id:59646)
Property Details
| MLS® Number | X9309415 |
| Property Type | Single Family |
| Community Name | North S |
| Amenities Near By | Park, Public Transit, Schools |
| Community Features | Pet Restrictions, School Bus |
| Features | Flat Site, Lighting |
| Parking Space Total | 2 |
Building
| Bathroom Total | 4 |
| Bedrooms Above Ground | 3 |
| Bedrooms Total | 3 |
| Amenities | Visitor Parking |
| Appliances | Water Heater, Dishwasher, Dryer, Range, Refrigerator, Washer |
| Basement Development | Partially Finished |
| Basement Type | N/a (partially Finished) |
| Cooling Type | Central Air Conditioning, Ventilation System |
| Exterior Finish | Aluminum Siding, Brick |
| Fire Protection | Smoke Detectors |
| Foundation Type | Poured Concrete |
| Half Bath Total | 1 |
| Heating Fuel | Natural Gas |
| Heating Type | Forced Air |
| Stories Total | 2 |
| Type | Row / Townhouse |
Parking
| Attached Garage |
Land
| Acreage | No |
| Land Amenities | Park, Public Transit, Schools |
| Landscape Features | Landscaped |
| Zoning Description | H-11*r5-3, R6-5, R7*h12*d50 |
Rooms
| Level | Type | Length | Width | Dimensions |
|---|---|---|---|---|
| Second Level | Primary Bedroom | 4.2 m | 3.68 m | 4.2 m x 3.68 m |
| Second Level | Bedroom 2 | 4.11 m | 2.96 m | 4.11 m x 2.96 m |
| Second Level | Bedroom 3 | 4.4 m | 2.95 m | 4.4 m x 2.95 m |
| Second Level | Bathroom | 2.39 m | 2.58 m | 2.39 m x 2.58 m |
| Second Level | Bathroom | 3.47 m | 1.74 m | 3.47 m x 1.74 m |
| Basement | Bathroom | 2.35 m | 2.12 m | 2.35 m x 2.12 m |
| Main Level | Living Room | 5.33 m | 3.36 m | 5.33 m x 3.36 m |
| Main Level | Dining Room | 3.3 m | 2.59 m | 3.3 m x 2.59 m |
| Main Level | Kitchen | 3.51 m | 3.15 m | 3.51 m x 3.15 m |
https://www.realtor.ca/real-estate/27390895/10-2491-tokala-trail-london-north-s
Interested?
Contact us for more information










































