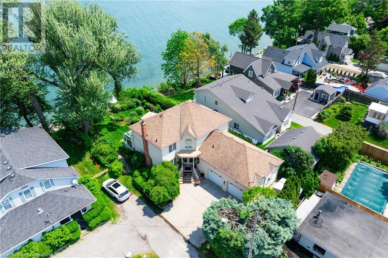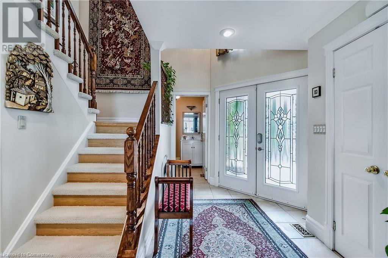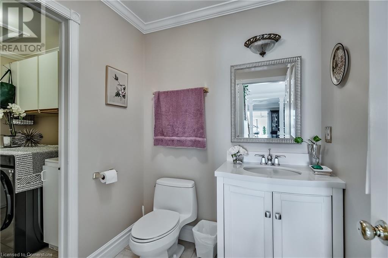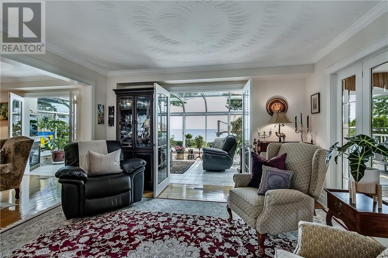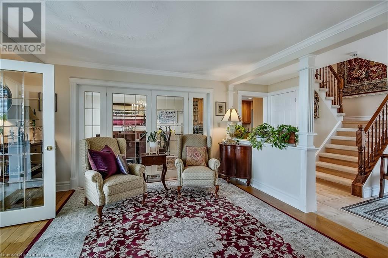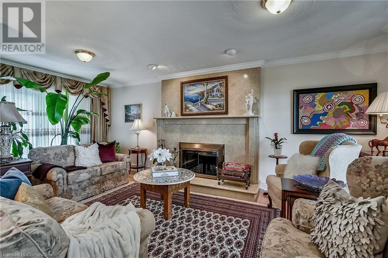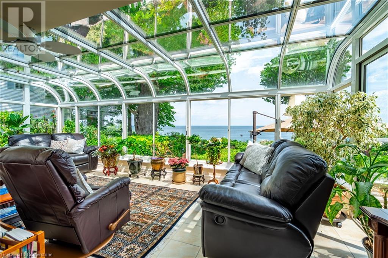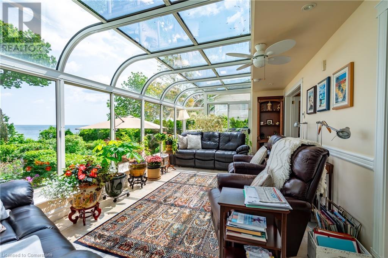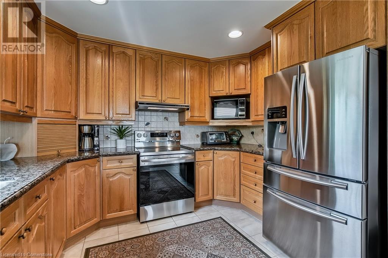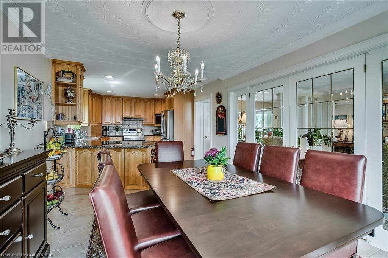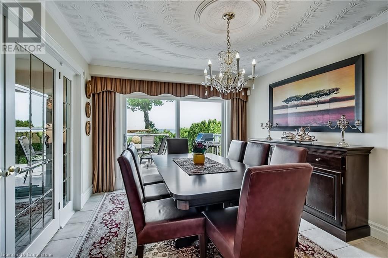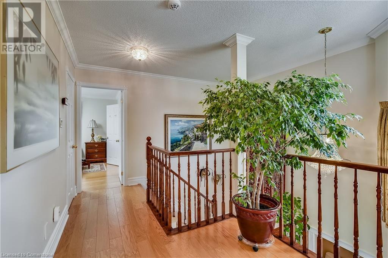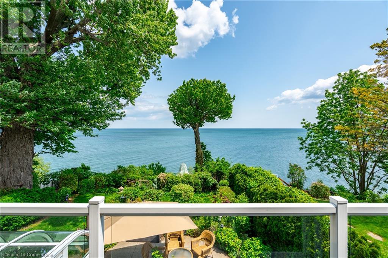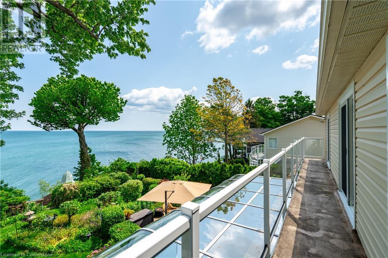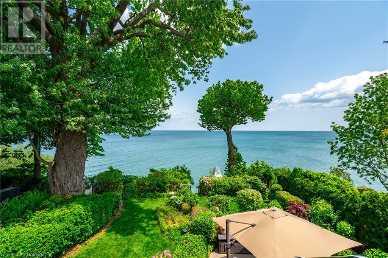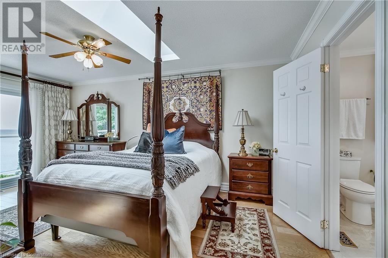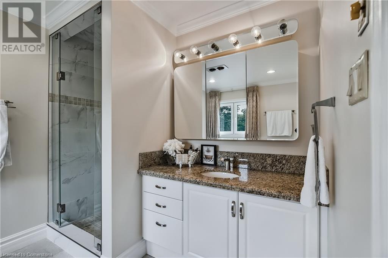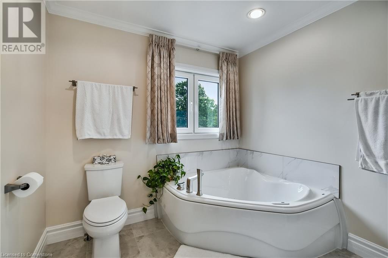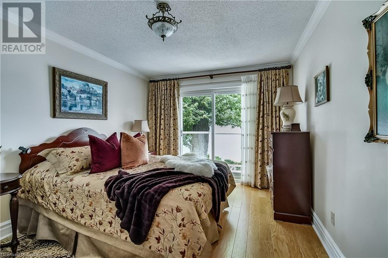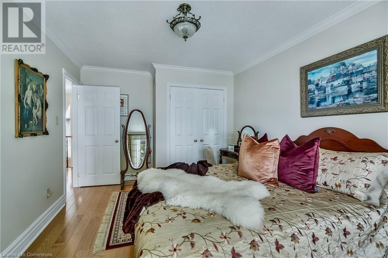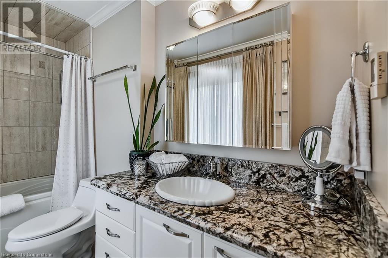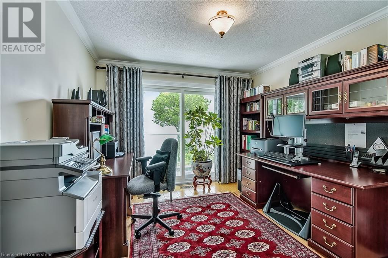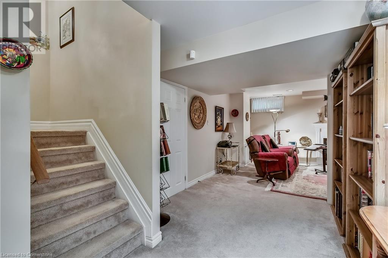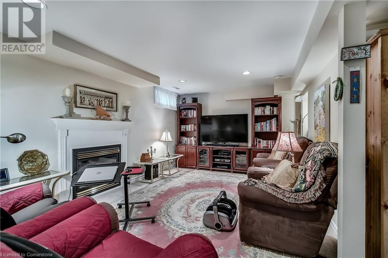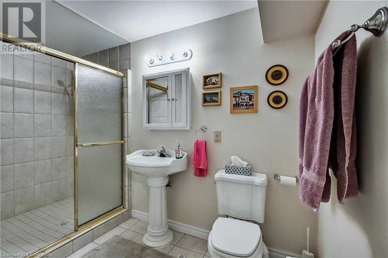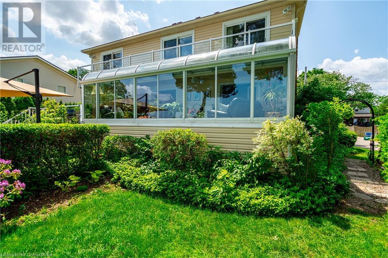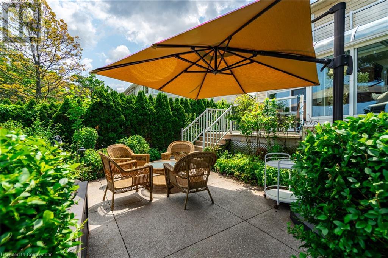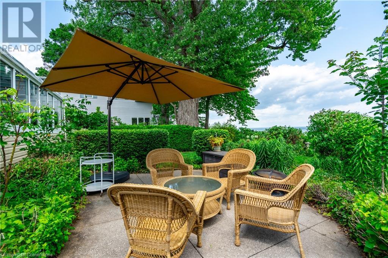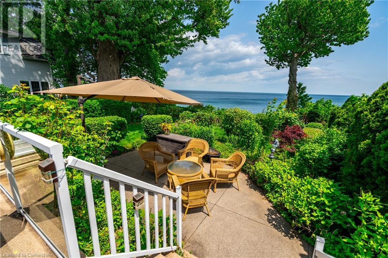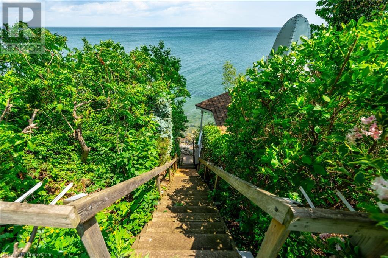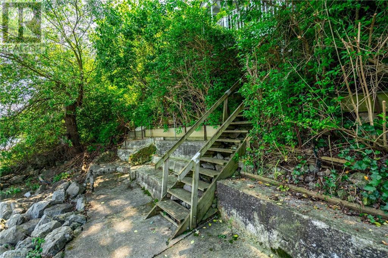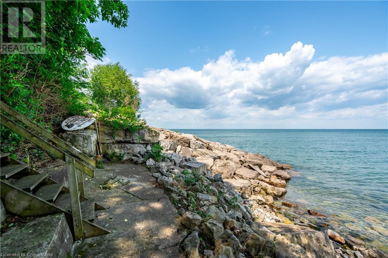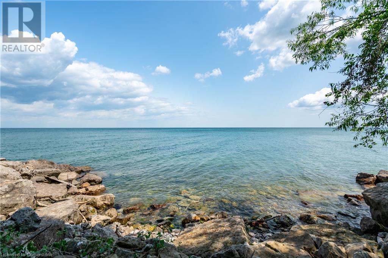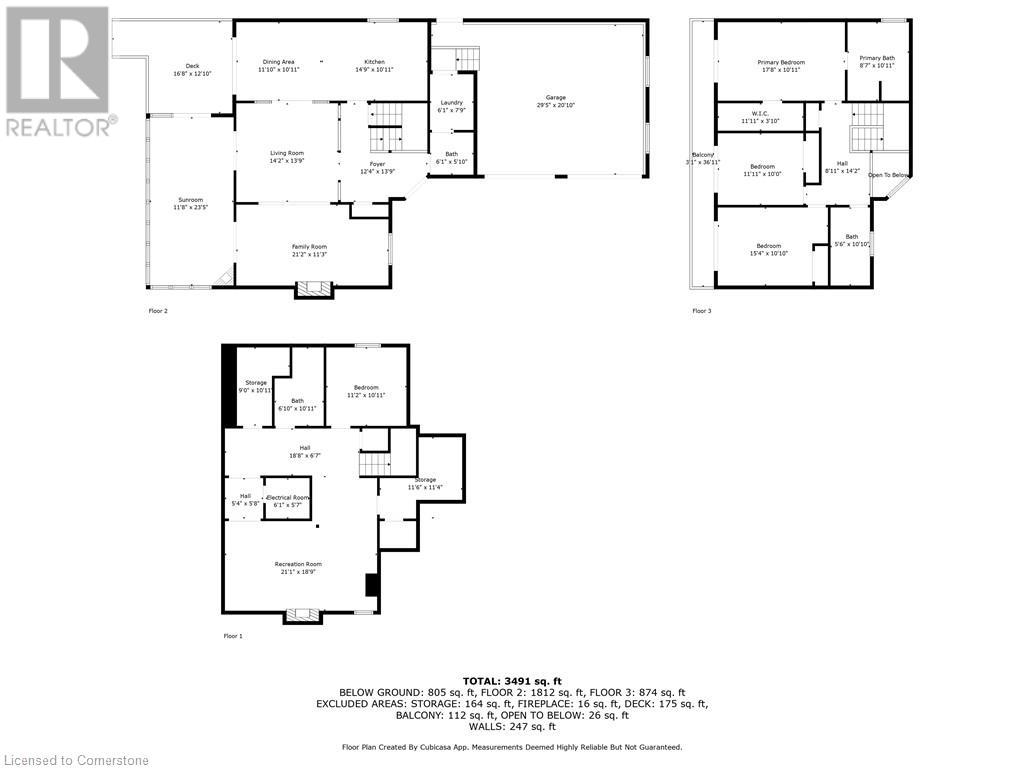4 Bedroom
4 Bathroom
3205 sqft
2 Level
Fireplace
Central Air Conditioning
Forced Air
Waterfront
$2,499,000
There’s something special about this home—maybe it’s the way the light pours into every room, or how each space flows effortlessly into the next. Set on a peaceful street with mature trees and a backdrop of water views, this home offers a rare mix of comfort, space, and charm and panoramic water views. The main level is open and inviting, with warm hardwood floors, a stunning fireplace, multiple living areas, and a sunroom you’ll never want to leave. It’s the kind of space that suits quiet mornings just as well as lively dinner parties, with plenty of room to gather, unwind, or spread out. Upstairs, the bedrooms are all bright and well-sized—each one opening onto the deck with sliding doors so you can wake up to a breeze and views of the water. The primary suite features a walk-in closet and private ensuite, while the other bedrooms share a full bath and enjoy the same connection to the outdoors. Downstairs, the finished basement offers even more space to stretch out—perfect for guests, teens, or movie nights, with a large rec room, extra bedroom, and full bath. This is the kind of home that makes everyday life feel a little easier—and weekends feel like a getaway. With thoughtful updates, room to grow, and views that never get old, it’s the perfect place to settle in and stay awhile. Come take a look—you’ll see what we mean. (id:59646)
Property Details
|
MLS® Number
|
40741677 |
|
Property Type
|
Single Family |
|
Amenities Near By
|
Marina |
|
Community Features
|
Quiet Area |
|
Equipment Type
|
None |
|
Features
|
Cul-de-sac, Lot With Lake, Recreational, Gazebo, Sump Pump |
|
Parking Space Total
|
4 |
|
Rental Equipment Type
|
None |
|
Structure
|
Shed, Porch |
|
View Type
|
Unobstructed Water View |
|
Water Front Name
|
Lake Ontario |
|
Water Front Type
|
Waterfront |
Building
|
Bathroom Total
|
4 |
|
Bedrooms Above Ground
|
3 |
|
Bedrooms Below Ground
|
1 |
|
Bedrooms Total
|
4 |
|
Appliances
|
Dishwasher, Dryer, Freezer, Microwave, Refrigerator, Washer, Hood Fan, Garage Door Opener |
|
Architectural Style
|
2 Level |
|
Basement Development
|
Finished |
|
Basement Type
|
Full (finished) |
|
Constructed Date
|
1990 |
|
Construction Style Attachment
|
Detached |
|
Cooling Type
|
Central Air Conditioning |
|
Exterior Finish
|
Vinyl Siding |
|
Fire Protection
|
Security System |
|
Fireplace Present
|
Yes |
|
Fireplace Total
|
3 |
|
Fireplace Type
|
Other - See Remarks |
|
Foundation Type
|
Poured Concrete |
|
Half Bath Total
|
1 |
|
Heating Type
|
Forced Air |
|
Stories Total
|
2 |
|
Size Interior
|
3205 Sqft |
|
Type
|
House |
|
Utility Water
|
Municipal Water |
Parking
Land
|
Access Type
|
Water Access, Road Access, Highway Access |
|
Acreage
|
No |
|
Land Amenities
|
Marina |
|
Sewer
|
Municipal Sewage System |
|
Size Depth
|
50 Ft |
|
Size Frontage
|
198 Ft |
|
Size Irregular
|
0.192 |
|
Size Total
|
0.192 Ac|under 1/2 Acre |
|
Size Total Text
|
0.192 Ac|under 1/2 Acre |
|
Surface Water
|
Lake |
|
Zoning Description
|
R3 |
Rooms
| Level |
Type |
Length |
Width |
Dimensions |
|
Second Level |
Other |
|
|
3'1'' x 10'11'' |
|
Second Level |
Other |
|
|
8'11'' x 14'2'' |
|
Second Level |
Other |
|
|
11'1'' x 3'10'' |
|
Second Level |
4pc Bathroom |
|
|
5'6'' x 10'10'' |
|
Second Level |
Bedroom |
|
|
15'6'' x 10'10'' |
|
Second Level |
Bedroom |
|
|
11'1'' x 10'9'' |
|
Second Level |
Full Bathroom |
|
|
8'7'' x 10'11'' |
|
Second Level |
Primary Bedroom |
|
|
17'6'' x 10'11'' |
|
Basement |
Other |
|
|
5'4'' x 5'1'' |
|
Basement |
Other |
|
|
19'9'' x 6'7'' |
|
Basement |
Other |
|
|
6'1'' x 5'7'' |
|
Basement |
Storage |
|
|
11'6'' x 11'6'' |
|
Basement |
Storage |
|
|
9'6'' x 10'11'' |
|
Basement |
3pc Bathroom |
|
|
6'10'' x 10'11'' |
|
Basement |
Bedroom |
|
|
11'7'' x 10'11'' |
|
Basement |
Recreation Room |
|
|
21'1'' x 18'9'' |
|
Main Level |
Other |
|
|
29'5'' x 20'10'' |
|
Main Level |
Other |
|
|
16'8'' x 12'10'' |
|
Main Level |
Foyer |
|
|
12'6'' x 11'3'' |
|
Main Level |
2pc Bathroom |
|
|
6'1'' x 5'10'' |
|
Main Level |
Laundry Room |
|
|
6'1'' x 7'9'' |
|
Main Level |
Sunroom |
|
|
11'8'' x 23'5'' |
|
Main Level |
Kitchen |
|
|
14'9'' x 10'11'' |
|
Main Level |
Dining Room |
|
|
11'10'' x 10'11'' |
|
Main Level |
Living Room |
|
|
14'2'' x 13'9'' |
|
Main Level |
Family Room |
|
|
21'2'' x 11'3'' |
Utilities
|
Cable
|
Available |
|
Natural Gas
|
Available |
|
Telephone
|
Available |
https://www.realtor.ca/real-estate/28473851/1-twelfth-street-grimsby

