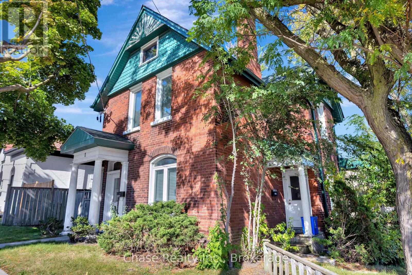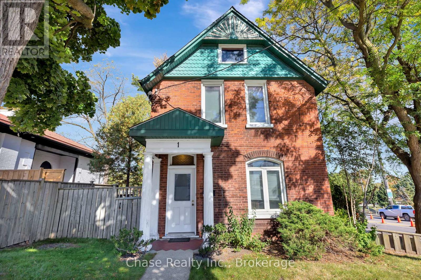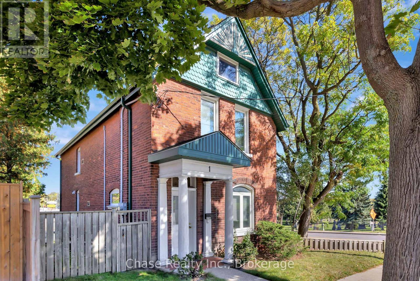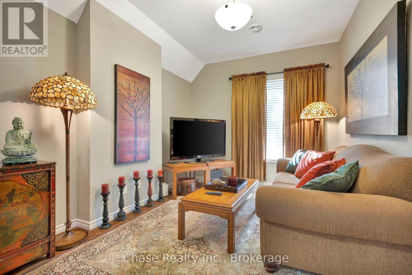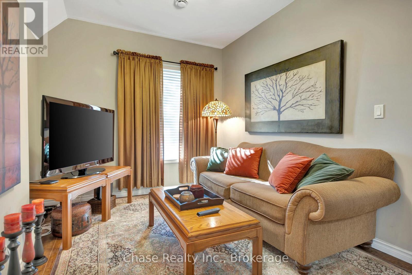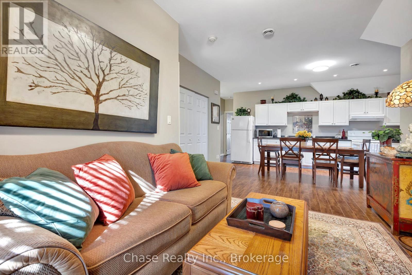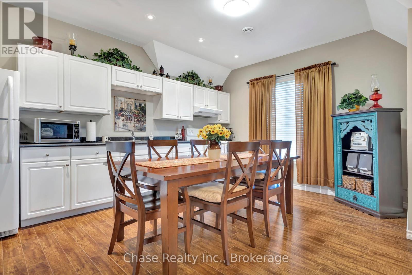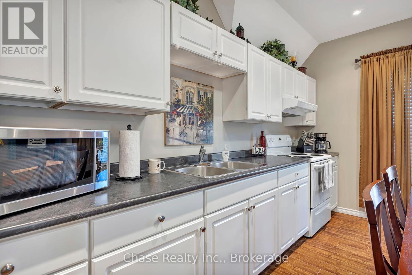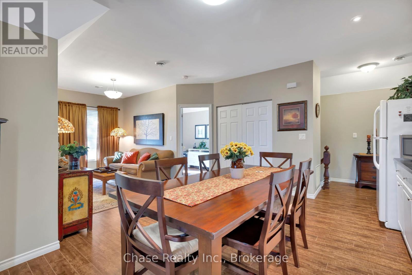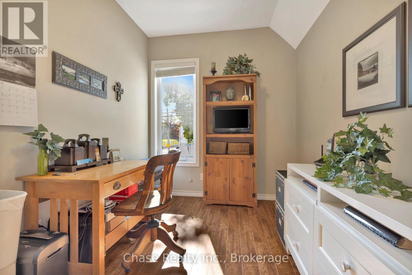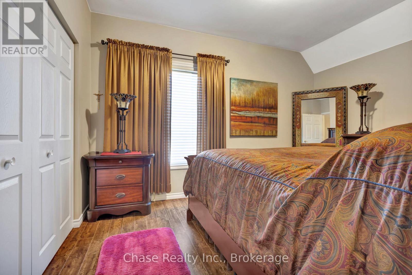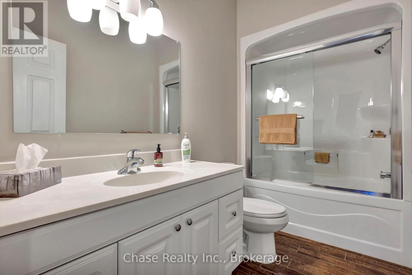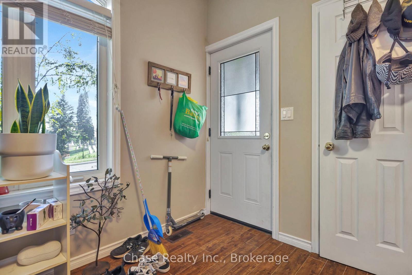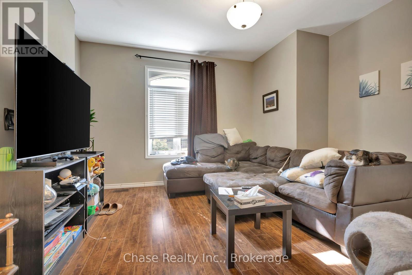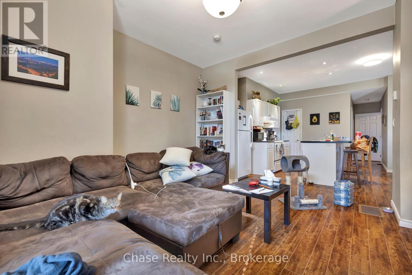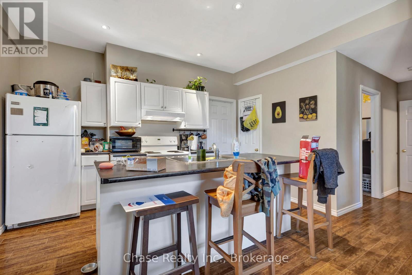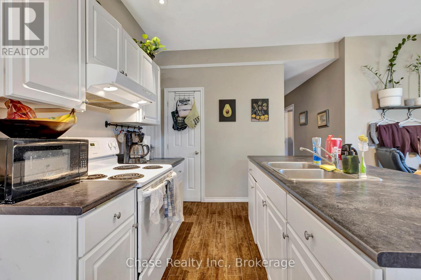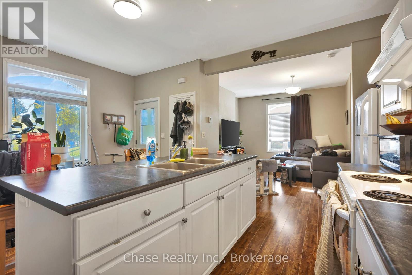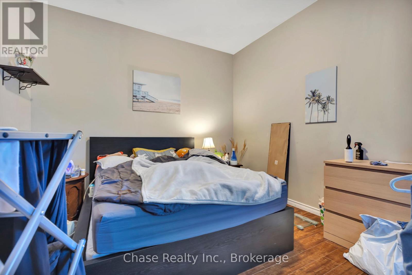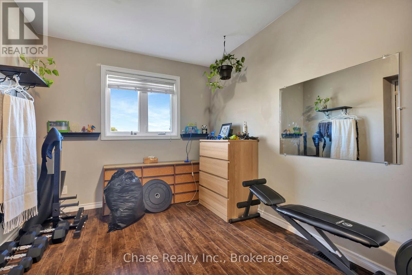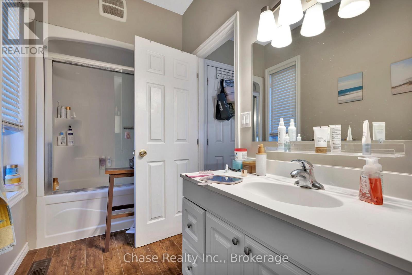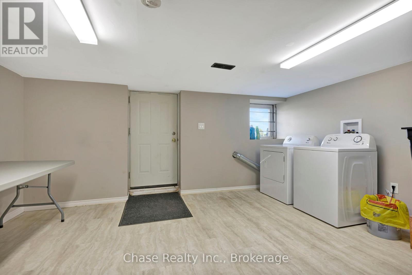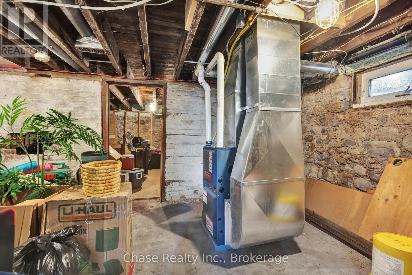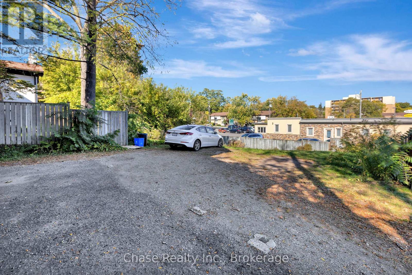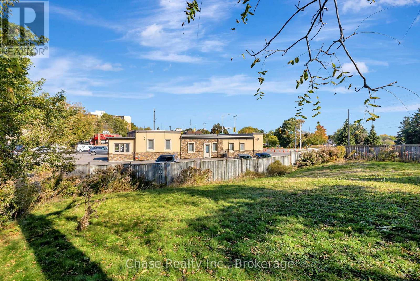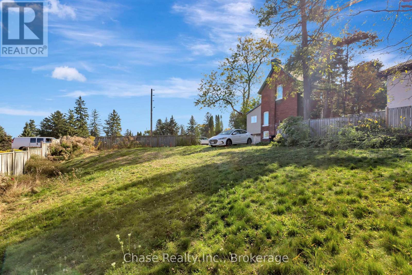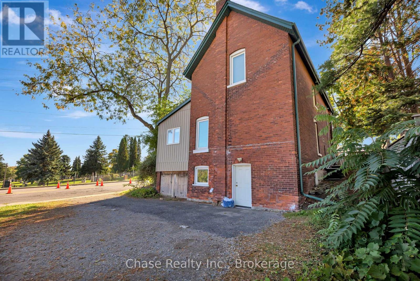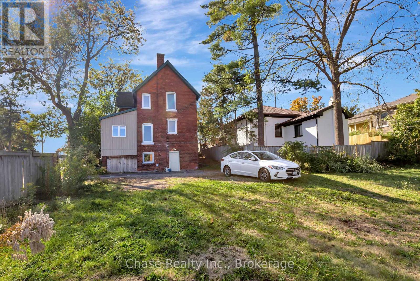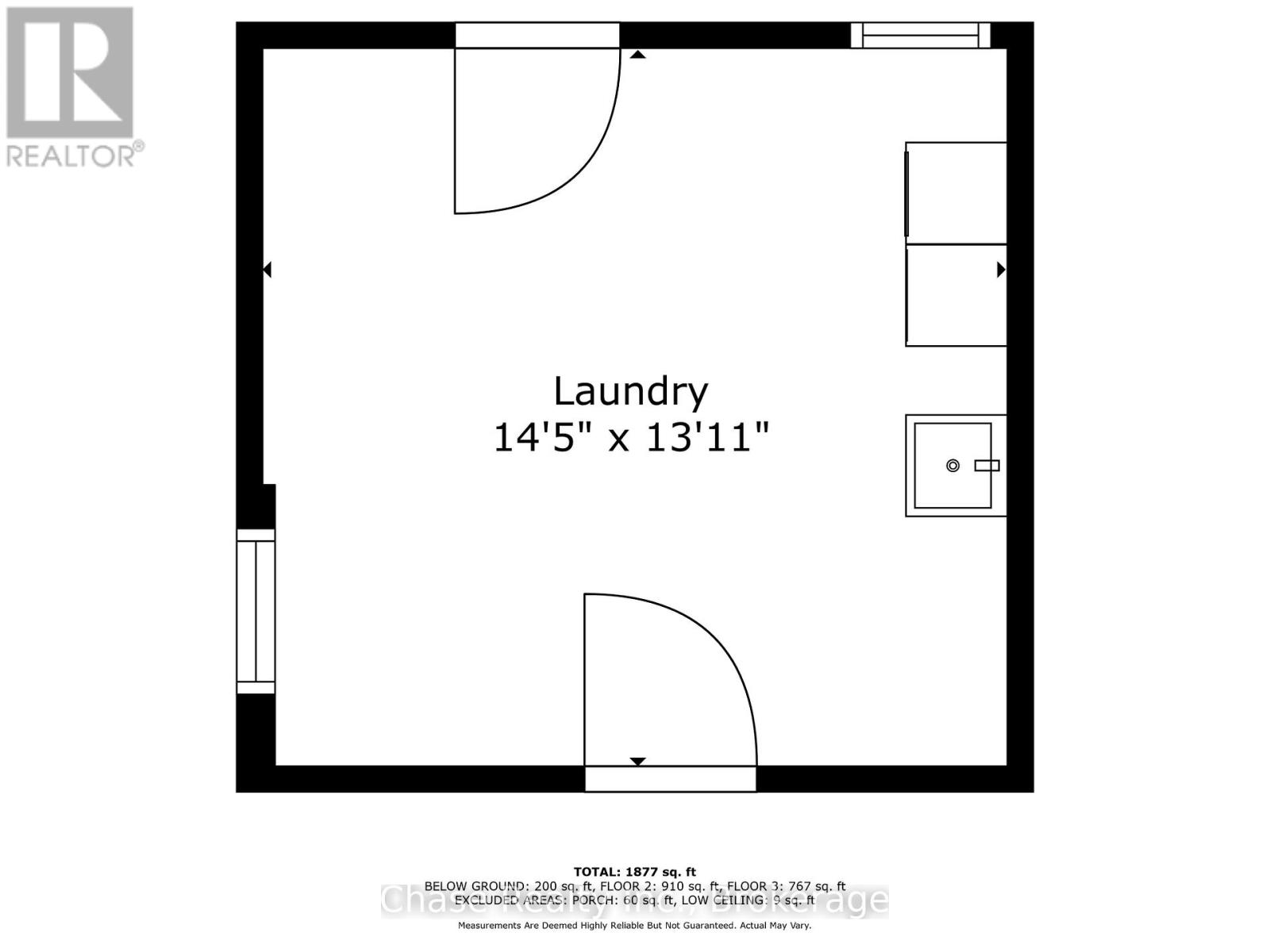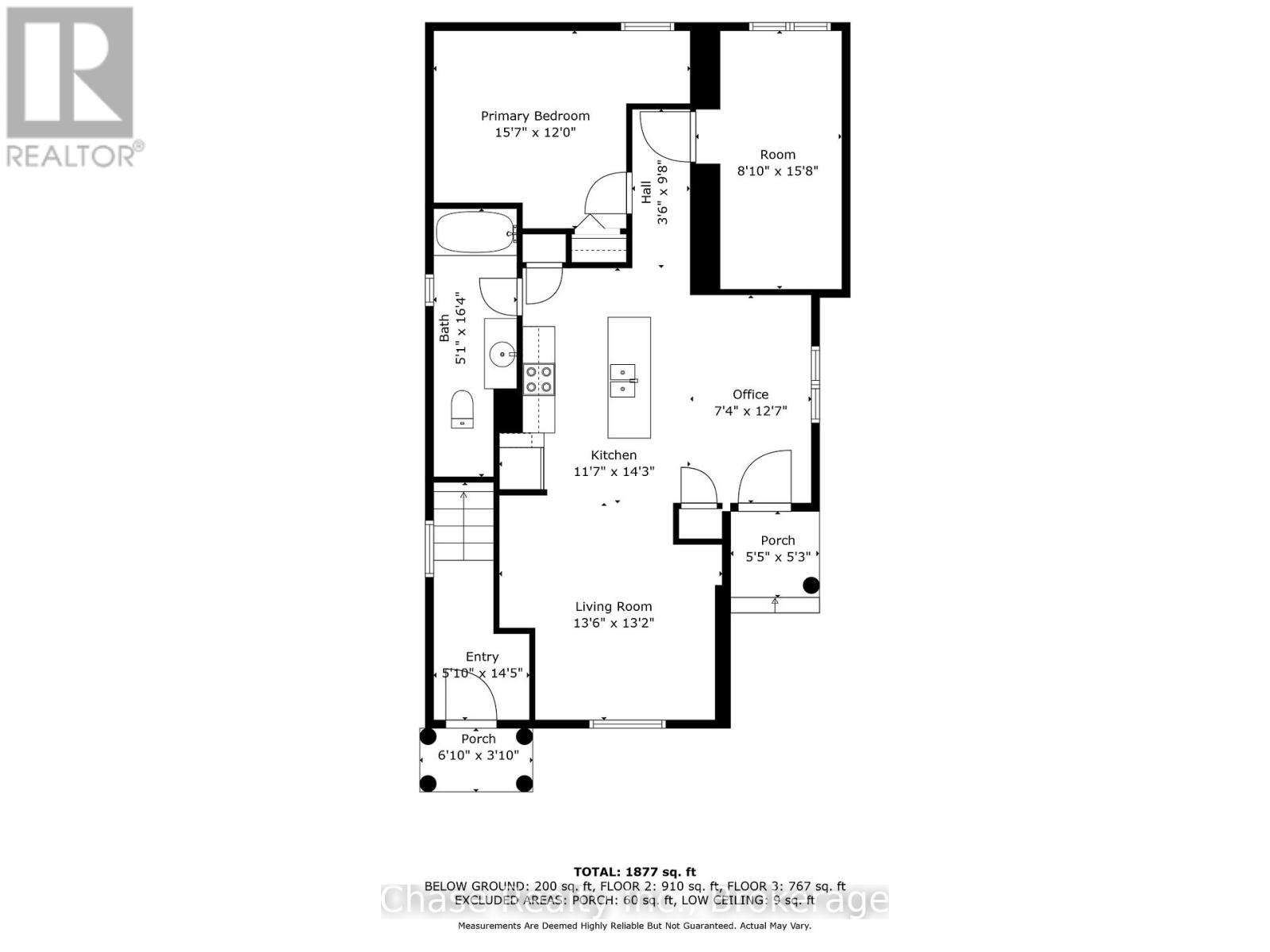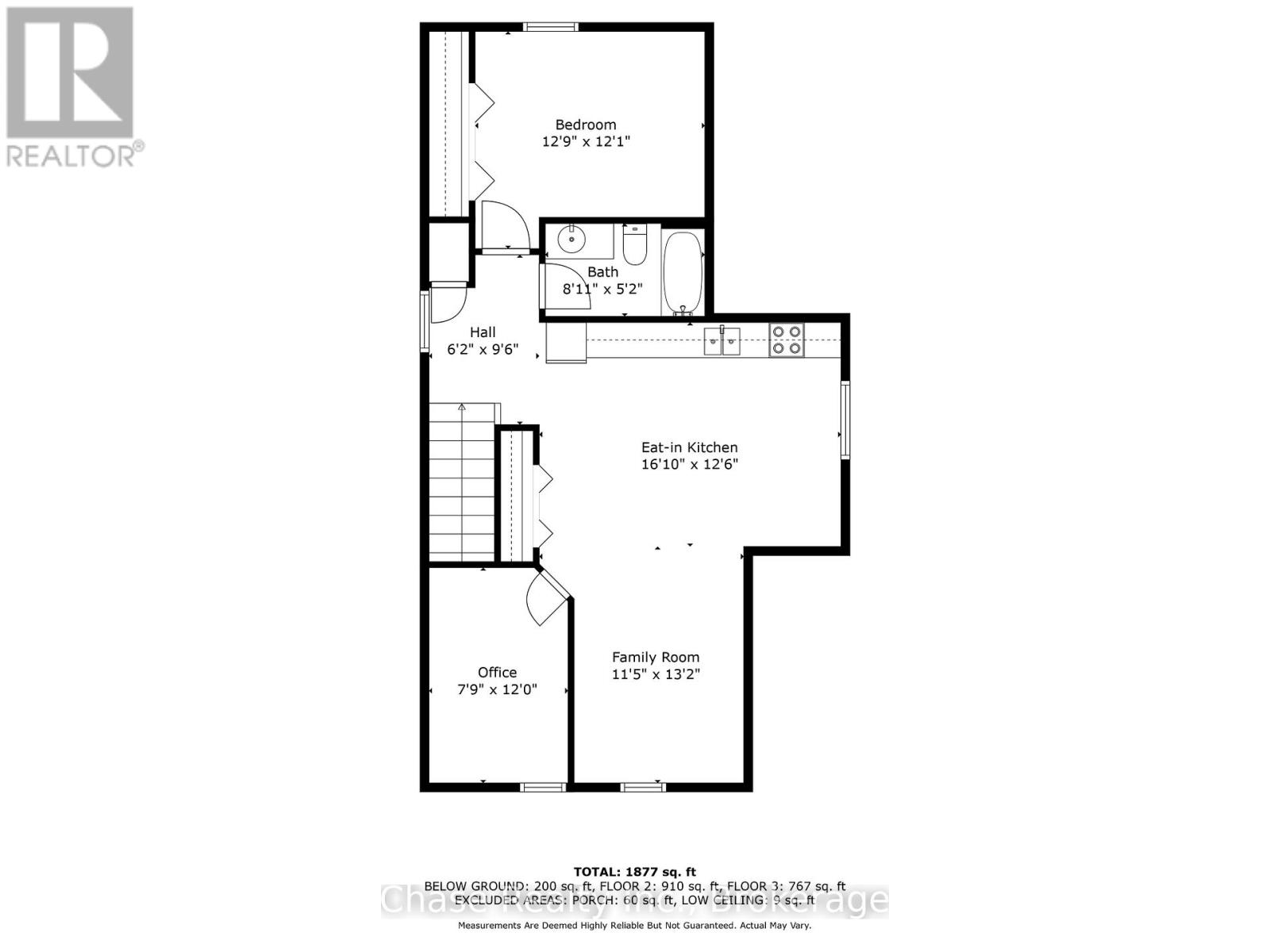3 Bedroom
2 Bathroom
1500 - 2000 sqft
Central Air Conditioning
Forced Air
$699,999
Opportunity Knocks at 1 Terrace Hill! This up-and-down MULTI FAMILY home in the heart of Brantford offers excellent versatility for investors or multi-generational living. Located on a prominent corner lot with great visibility, this property features two self-contained units with private entrances, full kitchens, bathrooms, and spacious living areas. The main floor unit living area is open concept with a large eat in kitchen, 2 bedrooms and one full bathroom. The upper unit has 2 bedrooms and also has a open concept living area and a eat in kitchen.With C8 zoning and a deep lot adding value, there may be potential for future development or severance (buyer to verify, the house is located in the intensification zone). Close to public transit, schools, the hospital, and just minutes to Highway 403, this is a strategic investment in a growing community. Whether you're looking to rent both units or live in one and lease the other, 1 Terrace Hill is full of potential and ready for your vision. (id:59646)
Property Details
|
MLS® Number
|
X12197022 |
|
Property Type
|
Single Family |
|
Amenities Near By
|
Hospital |
|
Features
|
Irregular Lot Size, Sloping |
|
Parking Space Total
|
2 |
Building
|
Bathroom Total
|
2 |
|
Bedrooms Above Ground
|
1 |
|
Bedrooms Below Ground
|
2 |
|
Bedrooms Total
|
3 |
|
Appliances
|
Water Heater, Water Meter, Dryer, Stove, Washer, Refrigerator |
|
Basement Development
|
Partially Finished |
|
Basement Type
|
Partial (partially Finished) |
|
Construction Style Attachment
|
Detached |
|
Cooling Type
|
Central Air Conditioning |
|
Exterior Finish
|
Brick |
|
Fire Protection
|
Smoke Detectors |
|
Foundation Type
|
Stone |
|
Heating Fuel
|
Natural Gas |
|
Heating Type
|
Forced Air |
|
Stories Total
|
2 |
|
Size Interior
|
1500 - 2000 Sqft |
|
Type
|
House |
|
Utility Water
|
Municipal Water |
Parking
Land
|
Acreage
|
No |
|
Land Amenities
|
Hospital |
|
Sewer
|
Sanitary Sewer |
|
Size Depth
|
125 Ft |
|
Size Frontage
|
33 Ft |
|
Size Irregular
|
33 X 125 Ft |
|
Size Total Text
|
33 X 125 Ft|under 1/2 Acre |
|
Zoning Description
|
C8 |
Rooms
| Level |
Type |
Length |
Width |
Dimensions |
|
Second Level |
Bathroom |
2.72 m |
1.57 m |
2.72 m x 1.57 m |
|
Second Level |
Primary Bedroom |
3.89 m |
3.68 m |
3.89 m x 3.68 m |
|
Second Level |
Office |
3.66 m |
2.36 m |
3.66 m x 2.36 m |
|
Second Level |
Other |
5.13 m |
3.81 m |
5.13 m x 3.81 m |
|
Second Level |
Living Room |
4.01 m |
3.48 m |
4.01 m x 3.48 m |
|
Lower Level |
Family Room |
4.11 m |
4.01 m |
4.11 m x 4.01 m |
|
Lower Level |
Other |
4.34 m |
3.53 m |
4.34 m x 3.53 m |
|
Lower Level |
Bathroom |
4.98 m |
1.55 m |
4.98 m x 1.55 m |
|
Lower Level |
Bedroom |
4.78 m |
2.69 m |
4.78 m x 2.69 m |
|
Lower Level |
Bedroom |
4.75 m |
4.34 m |
4.75 m x 4.34 m |
|
Lower Level |
Other |
2.95 m |
1.07 m |
2.95 m x 1.07 m |
|
Main Level |
Foyer |
4.39 m |
1.78 m |
4.39 m x 1.78 m |
Utilities
|
Cable
|
Installed |
|
Electricity
|
Installed |
|
Sewer
|
Installed |
https://www.realtor.ca/real-estate/28418231/1-terrace-hill-street-brantford

