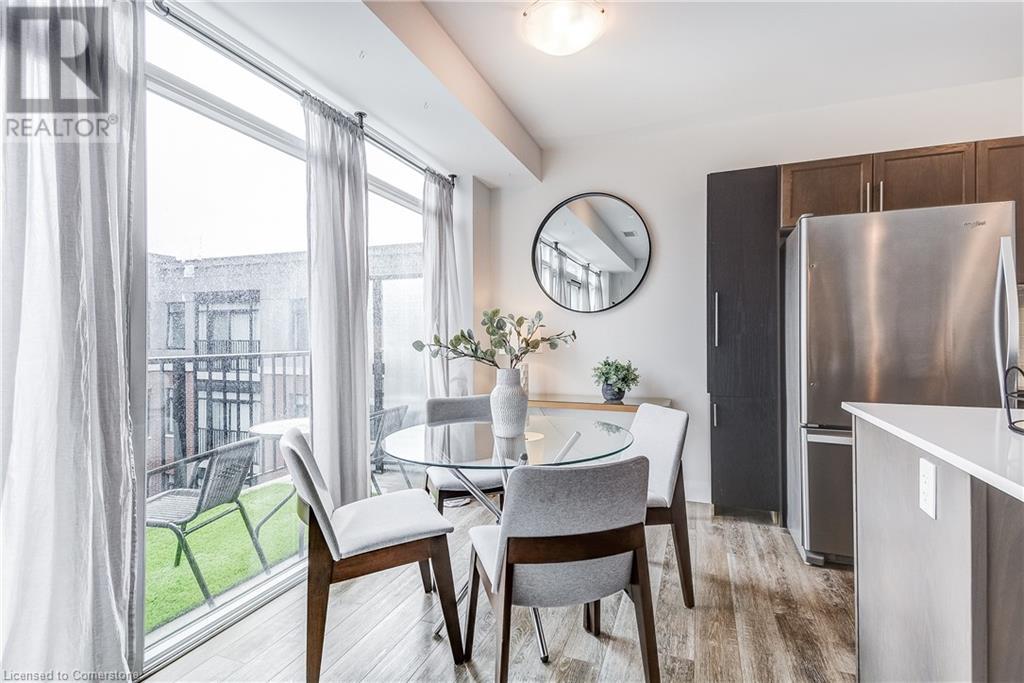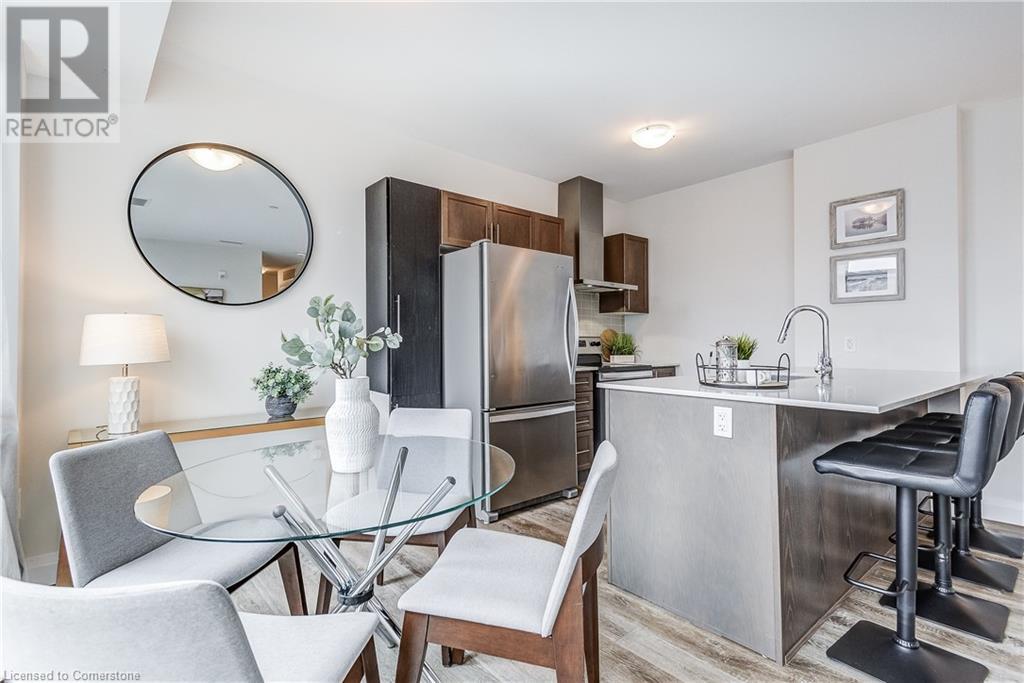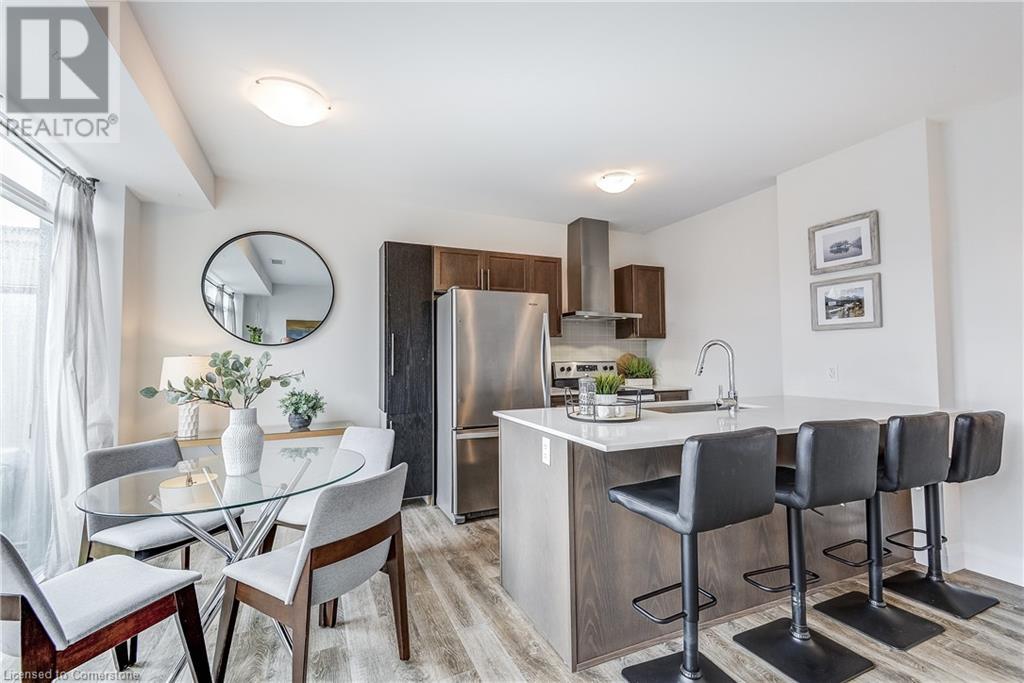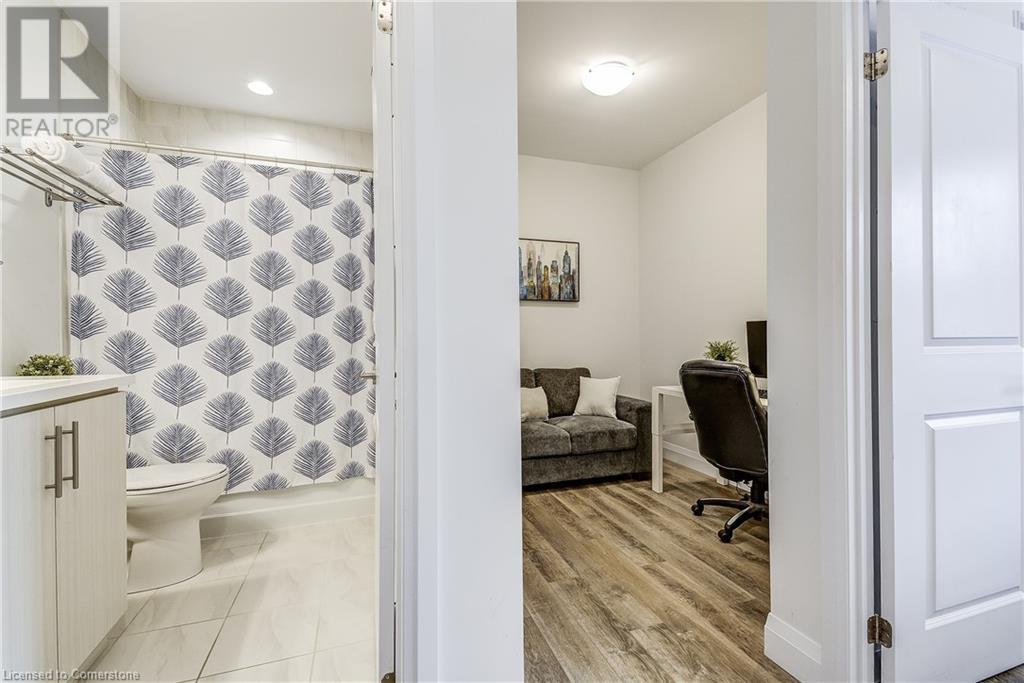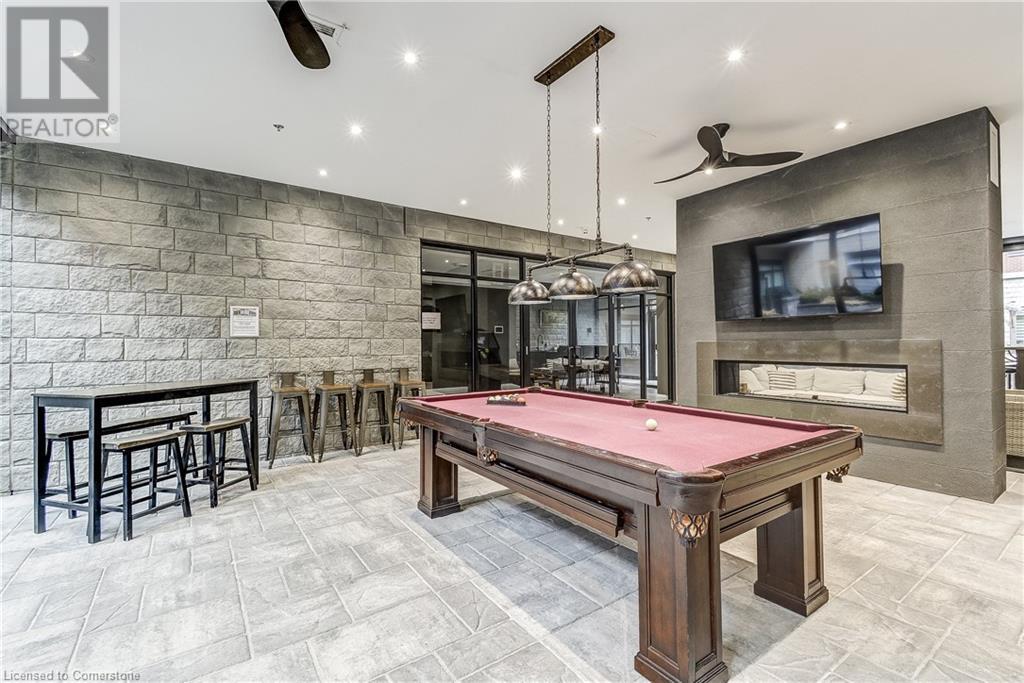1 Redfern Avenue Unit# 424 Hamilton, Ontario L9C 0E6
$494,900Maintenance, Insurance, Heat, Landscaping, Parking
$350.52 Monthly
Maintenance, Insurance, Heat, Landscaping, Parking
$350.52 MonthlyWelcome to your dream home at Scenic Trails Condos, a stunning development in the sought-after Mountview neighborhood with very low condo fees. This condo seamlessly blends modern comfort with natural beauty. With easy access to the Ancaster Meadowlands, Highway 403, and The Linc, this prime location offers both convenience and scenic charm. Step into a bright, open-concept living area with 9’ high ceilings, floor to ceiling windows with South exposure providing beautiful sunshine all day long. Modern gourmet kitchen with stainless steel appliances, an oversized sink and big island. Enjoy the convenience of an in-suite washer/dryer. Unwind on your spacious private balcony. Scenic Trails Condos boasts exceptional amenities, including a state-of-the-art gym, a games room, a stylish billiards lounge with a wet bar and wine cooler, and a spacious party room. Enjoy movie nights in the Theatre Room or relax in the beautifully landscaped courtyard, complete with lounge seating, BBQs, a fountain, and a cozy fireplace. This unit also includes an underground parking and a premium private locker conveniently located beside the parking spot. Experience modern, upscale living in a prime location. (id:59646)
Property Details
| MLS® Number | 40708084 |
| Property Type | Single Family |
| Neigbourhood | Mountview |
| Amenities Near By | Golf Nearby, Hospital, Place Of Worship, Playground, Public Transit, Schools, Shopping |
| Community Features | Quiet Area, Community Centre |
| Equipment Type | Furnace, Water Heater |
| Features | Southern Exposure, Conservation/green Belt, Balcony, Automatic Garage Door Opener |
| Parking Space Total | 1 |
| Rental Equipment Type | Furnace, Water Heater |
| Storage Type | Locker |
Building
| Bathroom Total | 1 |
| Bedrooms Above Ground | 1 |
| Bedrooms Below Ground | 1 |
| Bedrooms Total | 2 |
| Amenities | Exercise Centre, Party Room |
| Appliances | Dishwasher, Dryer, Refrigerator, Stove, Washer |
| Basement Type | None |
| Construction Style Attachment | Attached |
| Cooling Type | Central Air Conditioning |
| Exterior Finish | Brick, Stone, Stucco |
| Heating Type | Forced Air |
| Stories Total | 1 |
| Size Interior | 682 Sqft |
| Type | Apartment |
| Utility Water | Municipal Water |
Parking
| Underground | |
| Visitor Parking |
Land
| Access Type | Highway Access |
| Acreage | No |
| Land Amenities | Golf Nearby, Hospital, Place Of Worship, Playground, Public Transit, Schools, Shopping |
| Sewer | Municipal Sewage System |
| Size Total Text | Under 1/2 Acre |
| Zoning Description | De-2/s-1734, P5 |
Rooms
| Level | Type | Length | Width | Dimensions |
|---|---|---|---|---|
| Main Level | Den | 7'0'' x 8'2'' | ||
| Main Level | 4pc Bathroom | 4'11'' x 8'3'' | ||
| Main Level | Bedroom | 10'5'' x 9'11'' | ||
| Main Level | Dining Room | 6'7'' x 9'3'' | ||
| Main Level | Kitchen | 8'5'' x 9'3'' | ||
| Main Level | Living Room | 14'11'' x 10'2'' |
https://www.realtor.ca/real-estate/28080575/1-redfern-avenue-unit-424-hamilton
Interested?
Contact us for more information







