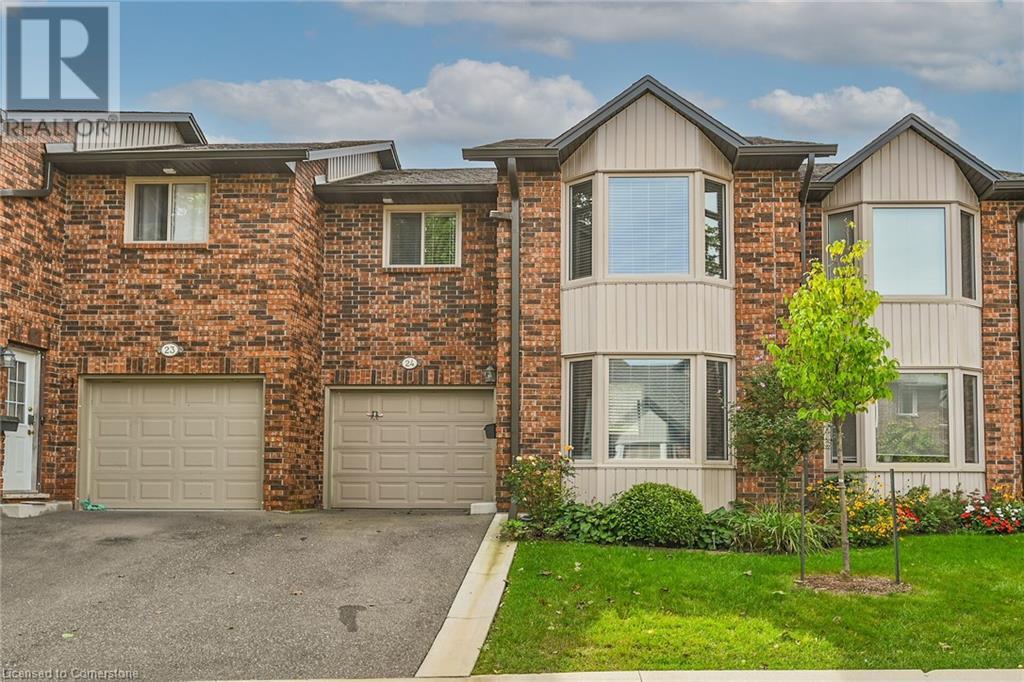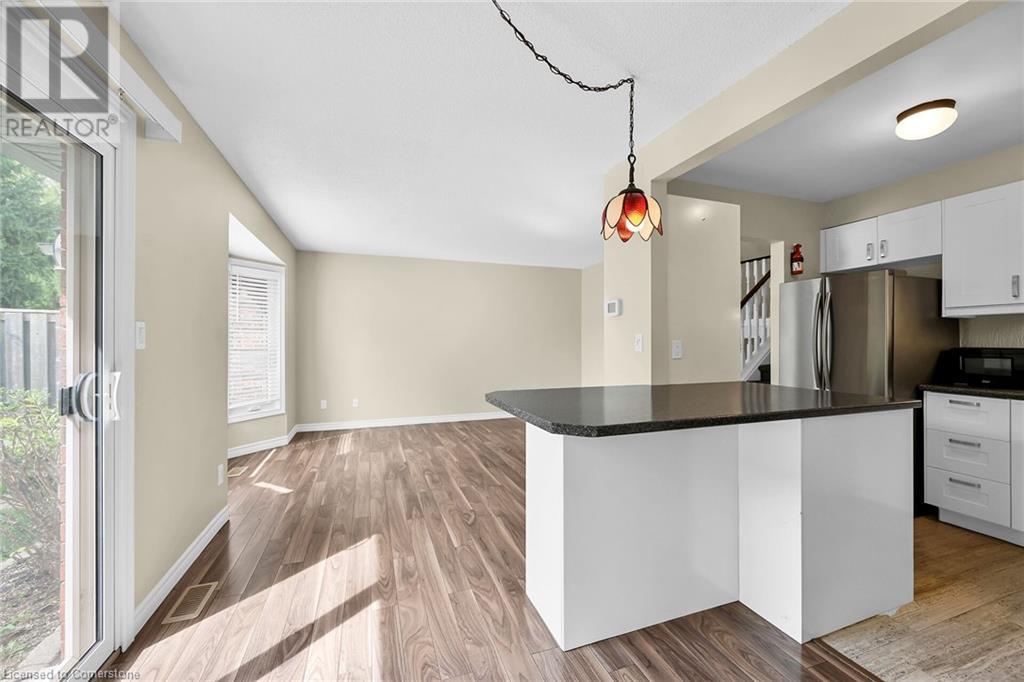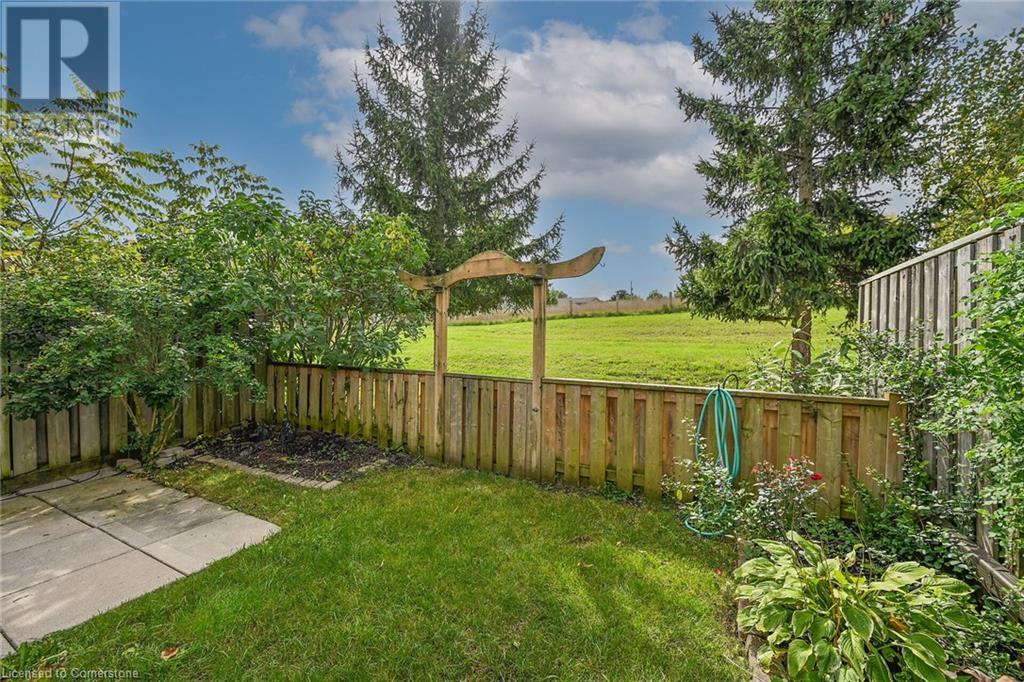1 Peebles Street Unit# 24 Caledonia, Ontario N3W 2N9
$539,900Maintenance, Insurance, Landscaping, Property Management, Parking
$371.52 Monthly
Maintenance, Insurance, Landscaping, Property Management, Parking
$371.52 MonthlyWelcome to the heart of Caledonia steps from the beautiful Grand River. This sought after 4 Level Backsplit condo unit offers an entry level living room with a 2pc bath, attached single garage with entry to the unit. Beautiful updated eat in kitchen with access to a private backyard oasis. There are two generously sized bedrooms, with a second bathroom on 3rd floor. This condo unit has been mostly freshly painted, new A/C 2021, and meticulously maintained. This property will not disappoint. Offers anytime! (id:59646)
Property Details
| MLS® Number | 40654684 |
| Property Type | Single Family |
| Amenities Near By | Airport, Park, Place Of Worship, Schools, Shopping |
| Community Features | Quiet Area, School Bus |
| Equipment Type | Water Heater |
| Features | Southern Exposure, Paved Driveway, Automatic Garage Door Opener |
| Parking Space Total | 2 |
| Rental Equipment Type | Water Heater |
Building
| Bathroom Total | 2 |
| Bedrooms Above Ground | 2 |
| Bedrooms Total | 2 |
| Appliances | Dishwasher, Dryer, Microwave, Refrigerator, Stove, Washer, Window Coverings, Garage Door Opener |
| Basement Development | Unfinished |
| Basement Type | Partial (unfinished) |
| Constructed Date | 1987 |
| Construction Style Attachment | Attached |
| Cooling Type | Central Air Conditioning |
| Exterior Finish | Aluminum Siding |
| Fixture | Ceiling Fans |
| Foundation Type | Poured Concrete |
| Half Bath Total | 1 |
| Heating Type | Forced Air |
| Size Interior | 1576 Sqft |
| Type | Row / Townhouse |
| Utility Water | Municipal Water |
Parking
| Attached Garage |
Land
| Access Type | Road Access |
| Acreage | No |
| Land Amenities | Airport, Park, Place Of Worship, Schools, Shopping |
| Sewer | Municipal Sewage System |
| Size Total Text | Under 1/2 Acre |
| Zoning Description | R4 |
Rooms
| Level | Type | Length | Width | Dimensions |
|---|---|---|---|---|
| Second Level | Kitchen | 16'9'' x 9'7'' | ||
| Second Level | Living Room/dining Room | 14'1'' x 11'5'' | ||
| Third Level | Bedroom | 10'3'' x 9'4'' | ||
| Third Level | Primary Bedroom | 7'11'' x 3'0'' | ||
| Third Level | 4pc Bathroom | 7'9'' x 5'2'' | ||
| Basement | Utility Room | 16'4'' x 20'10'' | ||
| Main Level | 2pc Bathroom | 5'3'' x 4'6'' | ||
| Main Level | Living Room | 15'4'' x 11'4'' | ||
| Main Level | Foyer | 4'6'' x 9'2'' |
Utilities
| Cable | Available |
| Electricity | Available |
| Natural Gas | Available |
| Telephone | Available |
https://www.realtor.ca/real-estate/27479284/1-peebles-street-unit-24-caledonia
Interested?
Contact us for more information

















































