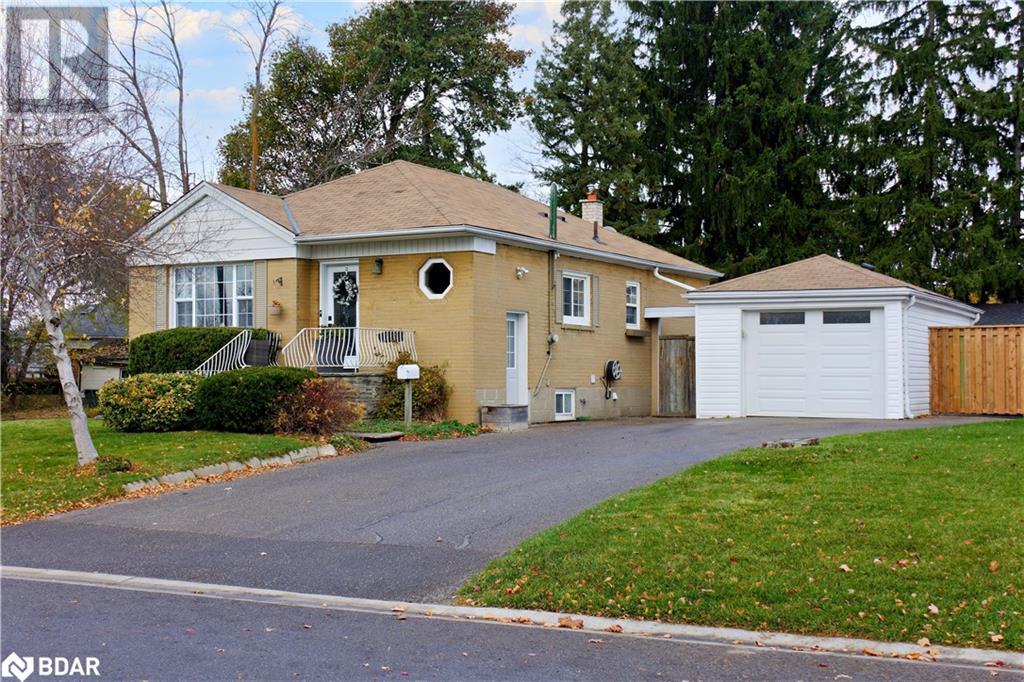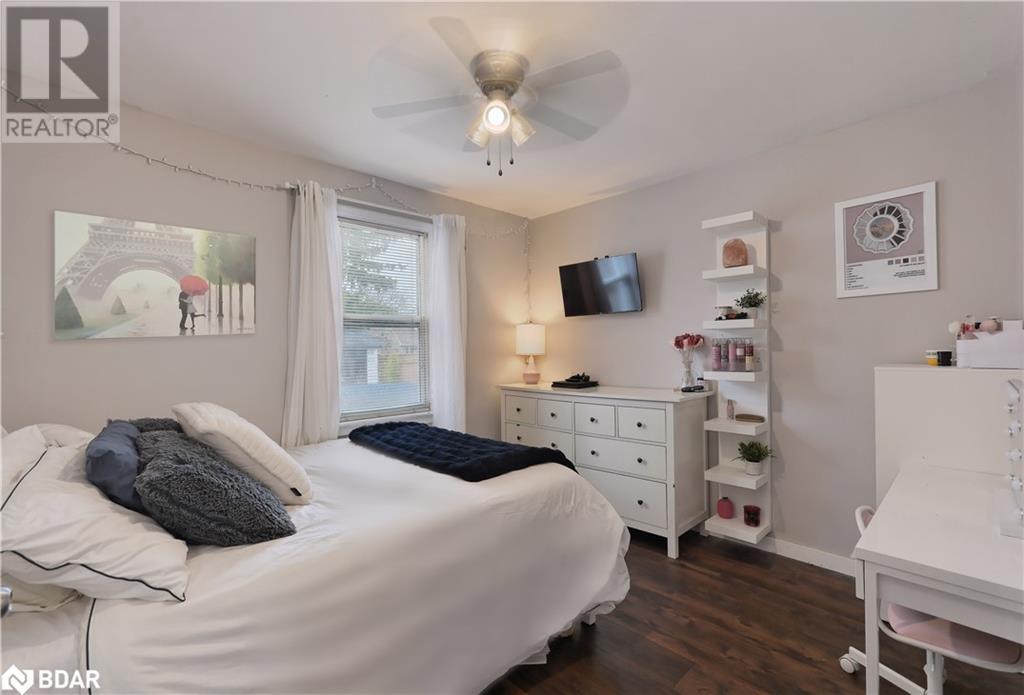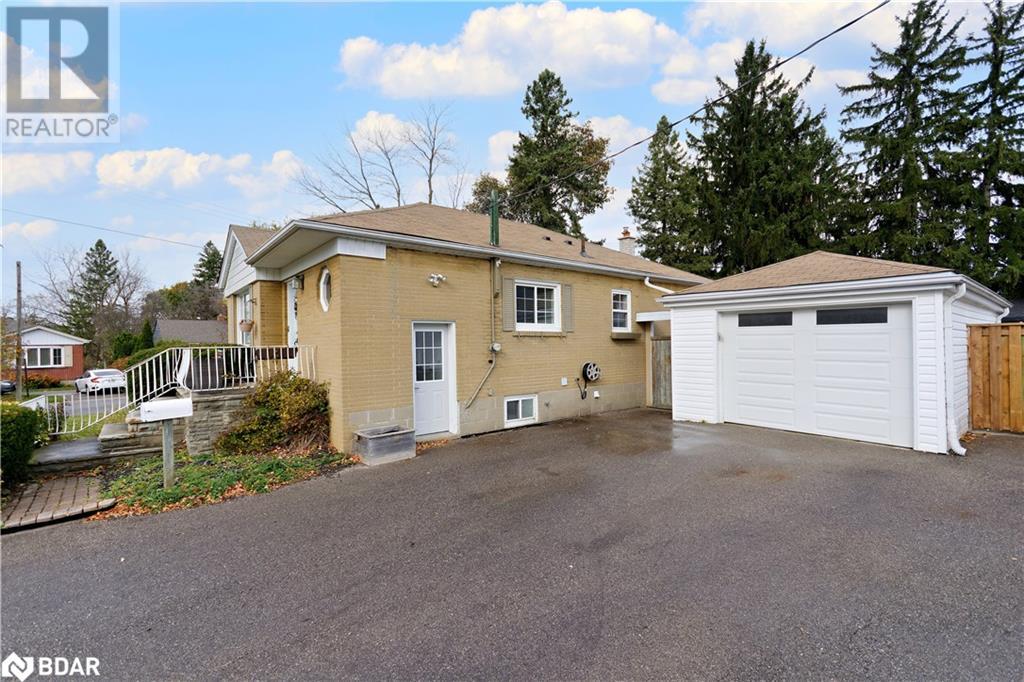4 Bedroom
2 Bathroom
2036 sqft
Bungalow
Above Ground Pool
Central Air Conditioning
Forced Air
$749,000
Charming bungalow on a quiet street in downtown Georgetown. A 59 ft corner lot with 124 ft of depth gives you the best of both worlds. The privacy of a corner lot & the enjoyment of a full-sized back yard... with a pool! Driveway provides parking for 4+ cars plus a single car detached garage w/ office space in the rear that walks out to the yard through sliding doors. Stone steps escort you to the main entrance. Once inside, the open living/dining space immediately welcomes you. Or walk through to the kitchen that looks through to both. The 1024 sqft main floor layout is perfect for entertaining & capped off by a beautifully renovated 5-pc bathroom (2023) & 2 bedrooms in the back. The Primary features a walk out to the deck. In 2022 the basement (w/ separate entrance) was converted to a 1000+ sqft 2 bedroom in-law suite with an open rec space & kitchen that features a gas range & built-in appliances. The 4pc bathroom doubles as a laundry room. The back yard is an entertainers dream. Two-tiered deck, above ground pool w/ wrap around decking, a 160 sqft workshop & separate garden shed. Mature trees add to the privacy. Explore a variety of nearby paths & parks. Schools are conveniently located or venture into historic downtown Georgetown to enjoy its cafes & restaurants. Everything you need is within walking distance. (id:59646)
Property Details
|
MLS® Number
|
40674747 |
|
Property Type
|
Single Family |
|
Amenities Near By
|
Hospital, Park, Place Of Worship, Playground, Schools, Shopping |
|
Community Features
|
Quiet Area, Community Centre |
|
Equipment Type
|
None |
|
Features
|
Southern Exposure, Conservation/green Belt, Automatic Garage Door Opener, In-law Suite |
|
Parking Space Total
|
5 |
|
Pool Type
|
Above Ground Pool |
|
Rental Equipment Type
|
None |
|
Structure
|
Workshop |
Building
|
Bathroom Total
|
2 |
|
Bedrooms Above Ground
|
2 |
|
Bedrooms Below Ground
|
2 |
|
Bedrooms Total
|
4 |
|
Appliances
|
Dishwasher, Dryer, Oven - Built-in, Refrigerator, Water Softener, Washer, Hood Fan, Window Coverings |
|
Architectural Style
|
Bungalow |
|
Basement Development
|
Finished |
|
Basement Type
|
Full (finished) |
|
Constructed Date
|
1953 |
|
Construction Style Attachment
|
Detached |
|
Cooling Type
|
Central Air Conditioning |
|
Exterior Finish
|
Brick |
|
Foundation Type
|
Block |
|
Heating Fuel
|
Natural Gas |
|
Heating Type
|
Forced Air |
|
Stories Total
|
1 |
|
Size Interior
|
2036 Sqft |
|
Type
|
House |
|
Utility Water
|
Municipal Water |
Parking
Land
|
Access Type
|
Road Access |
|
Acreage
|
No |
|
Land Amenities
|
Hospital, Park, Place Of Worship, Playground, Schools, Shopping |
|
Sewer
|
Municipal Sewage System |
|
Size Depth
|
124 Ft |
|
Size Frontage
|
59 Ft |
|
Size Total Text
|
Under 1/2 Acre |
|
Zoning Description
|
Ldr1-2 (mn) |
Rooms
| Level |
Type |
Length |
Width |
Dimensions |
|
Basement |
Cold Room |
|
|
6'8'' x 5'1'' |
|
Basement |
4pc Bathroom |
|
|
10'7'' x 8'6'' |
|
Basement |
Bedroom |
|
|
14'1'' x 10'7'' |
|
Basement |
Bedroom |
|
|
10'10'' x 10'6'' |
|
Basement |
Recreation Room |
|
|
17'3'' x 10'7'' |
|
Basement |
Kitchen |
|
|
10'5'' x 10'0'' |
|
Main Level |
5pc Bathroom |
|
|
7'10'' x 6'8'' |
|
Main Level |
Bedroom |
|
|
11'6'' x 10'1'' |
|
Main Level |
Primary Bedroom |
|
|
12'6'' x 12'2'' |
|
Main Level |
Kitchen |
|
|
12'9'' x 11'5'' |
|
Main Level |
Dining Room |
|
|
12'5'' x 10'2'' |
|
Main Level |
Living Room |
|
|
15'3'' x 12'6'' |
https://www.realtor.ca/real-estate/27626315/1-margaret-street-halton






































