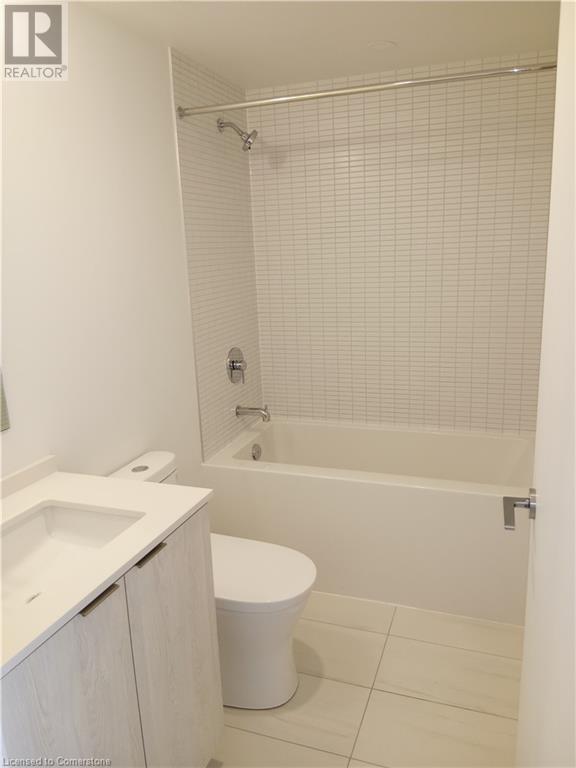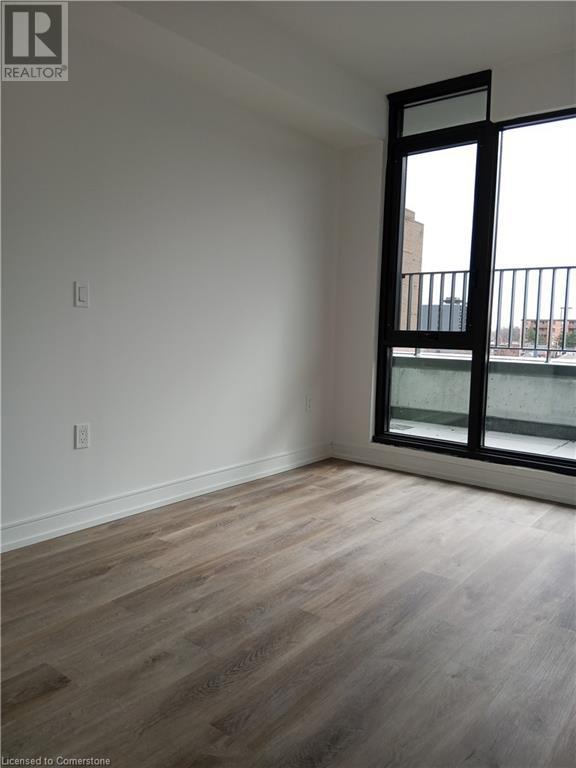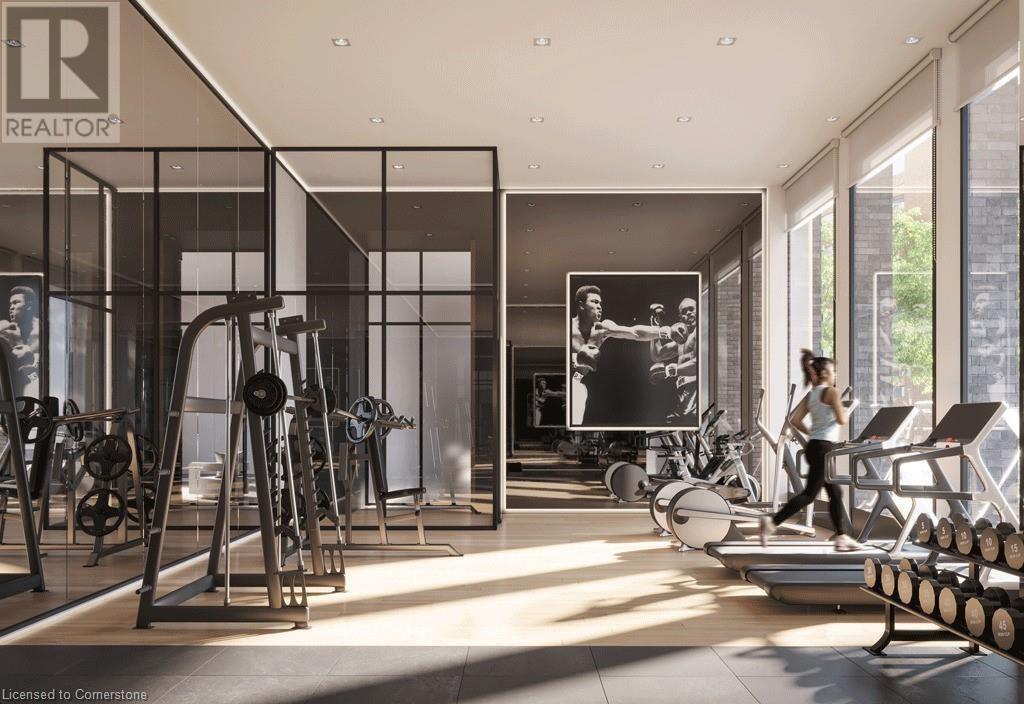2 Bedroom
1 Bathroom
522 sqft
Central Air Conditioning
Forced Air
$2,000 Monthly
Insurance, Heat
Welcome to unit 529 at 1 Jarvis Street in Hamilton, be the first to live in this 1 bedroom plus den unit with escarpment views. Everything you need is in this unit. Cook up a storm in the modern kitchen, enjoy a relaxing bath in your 4-piece bathroom and do your laundry without having to leave your home. The building is conveniently located in downtown Hamilton just steps from shopping, entertainment, and some of the best dining Hamilton has to offer. You will also enjoy easy access to public transit, GO and the QEW/403. Amenities include a fitness center, yoga studio and lounge. Parking is also available at an additional cost. Don’t miss out on your chance to call this unit home! Photos are virtually staged. (id:59646)
Property Details
|
MLS® Number
|
40710825 |
|
Property Type
|
Single Family |
|
Neigbourhood
|
Beasley |
|
Amenities Near By
|
Hospital, Park, Place Of Worship, Public Transit |
|
Equipment Type
|
None |
|
Features
|
Balcony |
|
Parking Space Total
|
1 |
|
Rental Equipment Type
|
None |
Building
|
Bathroom Total
|
1 |
|
Bedrooms Above Ground
|
2 |
|
Bedrooms Total
|
2 |
|
Amenities
|
Exercise Centre |
|
Appliances
|
Dishwasher, Dryer, Microwave, Refrigerator, Stove, Washer |
|
Basement Type
|
None |
|
Construction Material
|
Concrete Block, Concrete Walls |
|
Construction Style Attachment
|
Attached |
|
Cooling Type
|
Central Air Conditioning |
|
Exterior Finish
|
Brick, Concrete |
|
Heating Fuel
|
Natural Gas |
|
Heating Type
|
Forced Air |
|
Stories Total
|
1 |
|
Size Interior
|
522 Sqft |
|
Type
|
Apartment |
|
Utility Water
|
Municipal Water |
Parking
Land
|
Acreage
|
No |
|
Land Amenities
|
Hospital, Park, Place Of Worship, Public Transit |
|
Sewer
|
Municipal Sewage System |
|
Size Total Text
|
Unknown |
|
Zoning Description
|
D2 |
Rooms
| Level |
Type |
Length |
Width |
Dimensions |
|
Main Level |
4pc Bathroom |
|
|
5'0'' x 8'0'' |
|
Main Level |
Bedroom |
|
|
6'5'' x 6'4'' |
|
Main Level |
Bedroom |
|
|
13'1'' x 7'11'' |
|
Main Level |
Living Room |
|
|
9'0'' x 8'2'' |
|
Main Level |
Kitchen |
|
|
10'6'' x 8'6'' |
https://www.realtor.ca/real-estate/28081423/1-jarvis-street-unit-529-hamilton






























