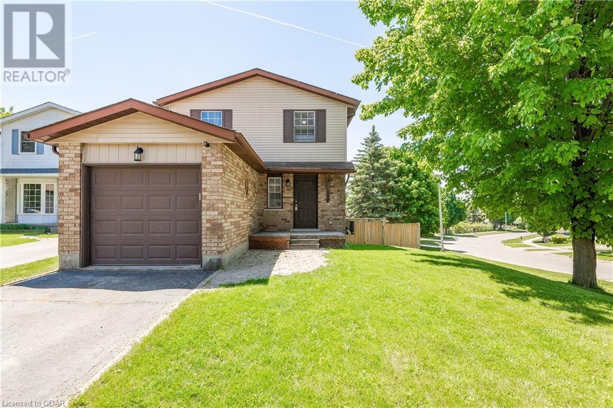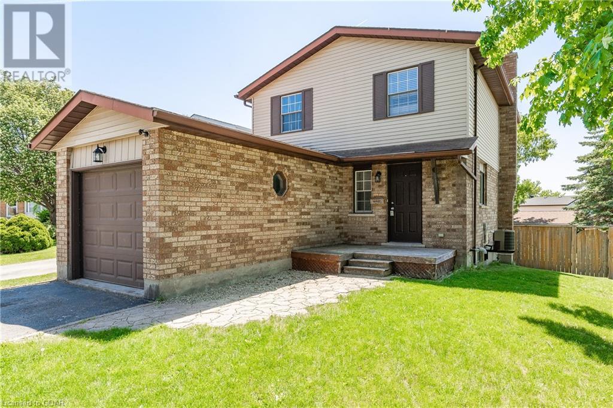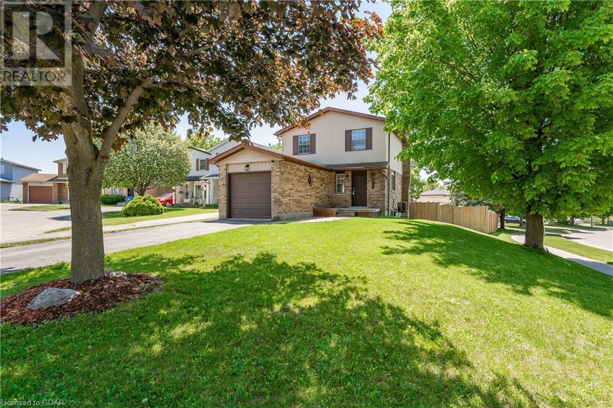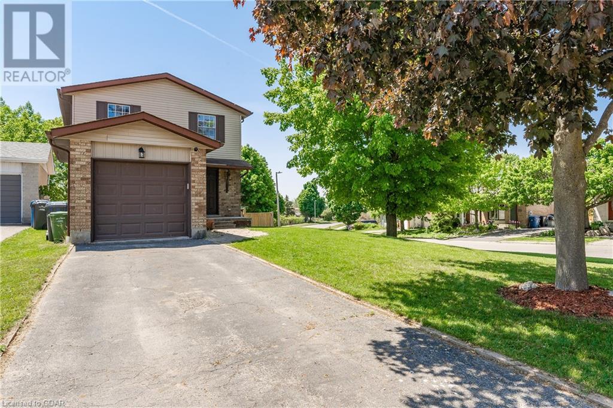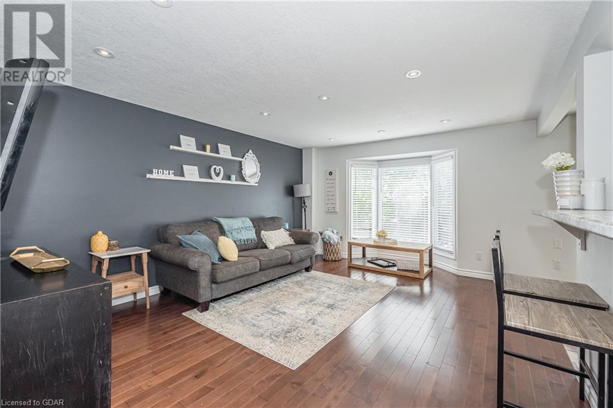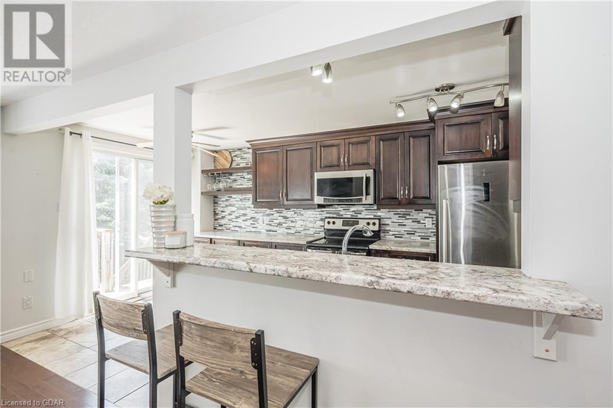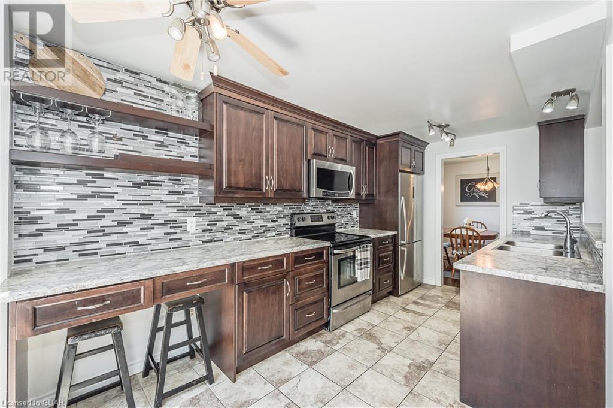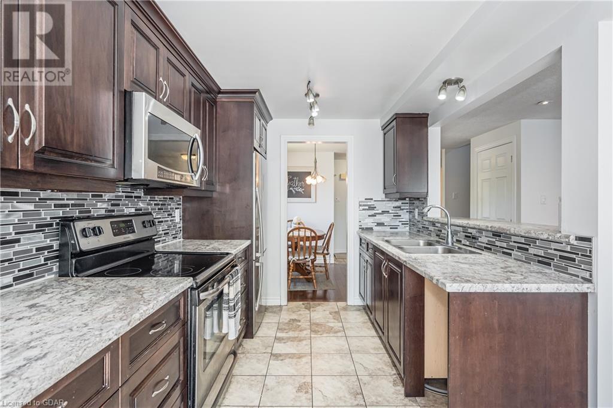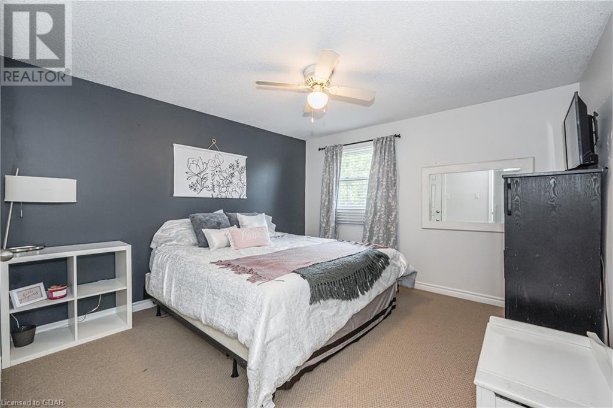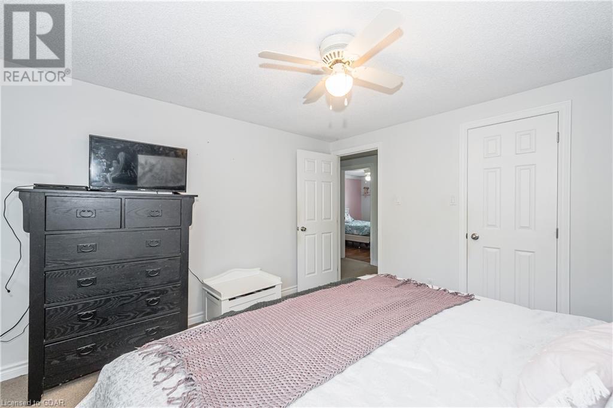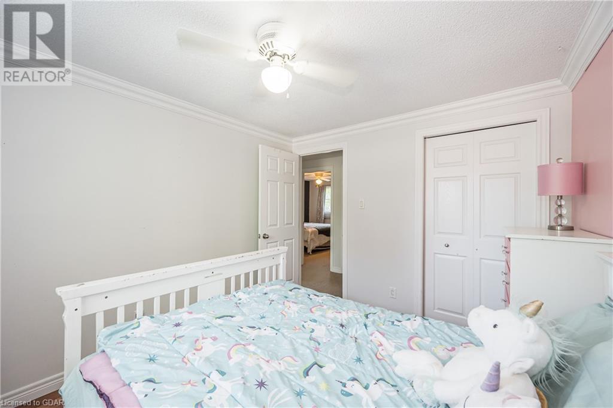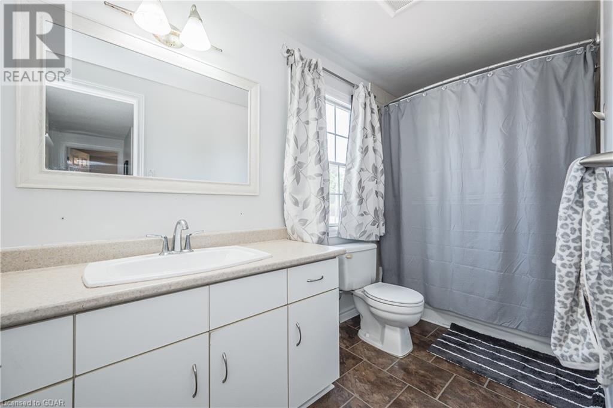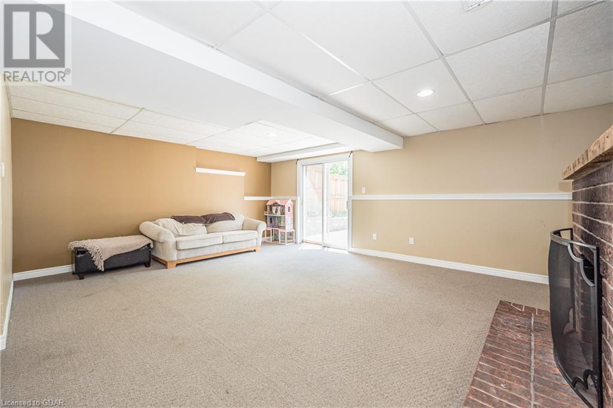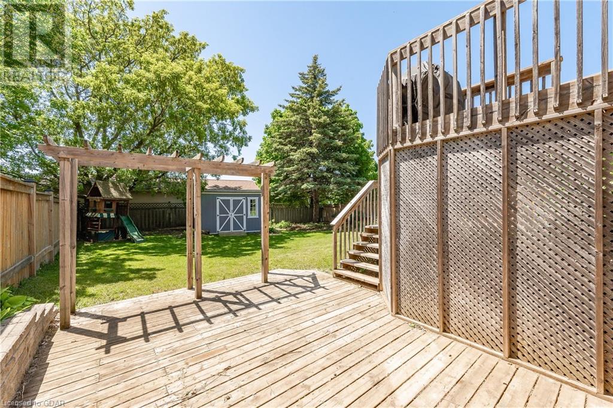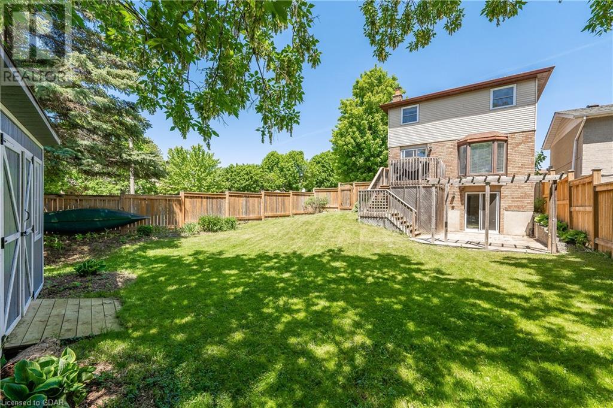3 Bedroom
2 Bathroom
1335
2 Level
Fireplace
Central Air Conditioning
Forced Air
$789,900
Welcome Home! This one will knock your socks off! Walk right in to your bright, open and carpet free main floor, complete with warm, inviting living room, convenient powder room, spacious dining area and ample kitchen, complete with sliding doors to a HUGE deck, equipped with a direct gas line for an easy bbq hookup. Upstairs you'll be impressed by a generous Primary Bedroom with walk in closet, 2 additional good sizes bedrooms and a 4-piece bath. Basement is fully finished with a walkout to a gorgeous, fully fenced yard. The absolute perfect home for a growing family! (id:43844)
Property Details
|
MLS® Number
|
40424511 |
|
Property Type
|
Single Family |
|
Amenities Near By
|
Park, Place Of Worship, Playground, Public Transit, Schools, Shopping |
|
Community Features
|
Community Centre |
|
Equipment Type
|
Water Heater |
|
Features
|
Park/reserve, Automatic Garage Door Opener |
|
Parking Space Total
|
3 |
|
Rental Equipment Type
|
Water Heater |
|
Structure
|
Shed |
Building
|
Bathroom Total
|
2 |
|
Bedrooms Above Ground
|
3 |
|
Bedrooms Total
|
3 |
|
Appliances
|
Dryer, Refrigerator, Stove, Washer |
|
Architectural Style
|
2 Level |
|
Basement Development
|
Finished |
|
Basement Type
|
Full (finished) |
|
Constructed Date
|
1988 |
|
Construction Style Attachment
|
Detached |
|
Cooling Type
|
Central Air Conditioning |
|
Exterior Finish
|
Brick, Vinyl Siding |
|
Fireplace Fuel
|
Wood |
|
Fireplace Present
|
Yes |
|
Fireplace Total
|
1 |
|
Fireplace Type
|
Other - See Remarks |
|
Foundation Type
|
Poured Concrete |
|
Half Bath Total
|
1 |
|
Heating Fuel
|
Natural Gas |
|
Heating Type
|
Forced Air |
|
Stories Total
|
2 |
|
Size Interior
|
1335 |
|
Type
|
House |
|
Utility Water
|
Municipal Water |
Parking
Land
|
Acreage
|
No |
|
Fence Type
|
Fence |
|
Land Amenities
|
Park, Place Of Worship, Playground, Public Transit, Schools, Shopping |
|
Sewer
|
Municipal Sewage System |
|
Size Depth
|
133 Ft |
|
Size Frontage
|
33 Ft |
|
Size Total Text
|
Under 1/2 Acre |
|
Zoning Description
|
R1d-3 |
Rooms
| Level |
Type |
Length |
Width |
Dimensions |
|
Second Level |
Primary Bedroom |
|
|
11'5'' x 11'9'' |
|
Second Level |
Bedroom |
|
|
9'5'' x 11'9'' |
|
Second Level |
Bedroom |
|
|
9'6'' x 11'3'' |
|
Second Level |
4pc Bathroom |
|
|
Measurements not available |
|
Basement |
Storage |
|
|
20'4'' x 9'11'' |
|
Basement |
Recreation Room |
|
|
20'1'' x 22'4'' |
|
Main Level |
Living Room |
|
|
12'7'' x 17'1'' |
|
Main Level |
Kitchen |
|
|
7'10'' x 15'5'' |
|
Main Level |
Dining Room |
|
|
12'8'' x 8'5'' |
|
Main Level |
2pc Bathroom |
|
|
Measurements not available |
https://www.realtor.ca/real-estate/25645412/1-holly-court-guelph

