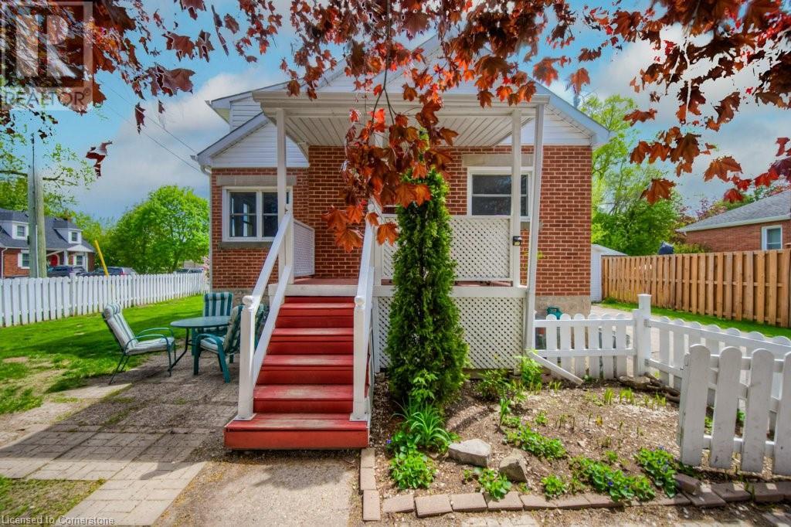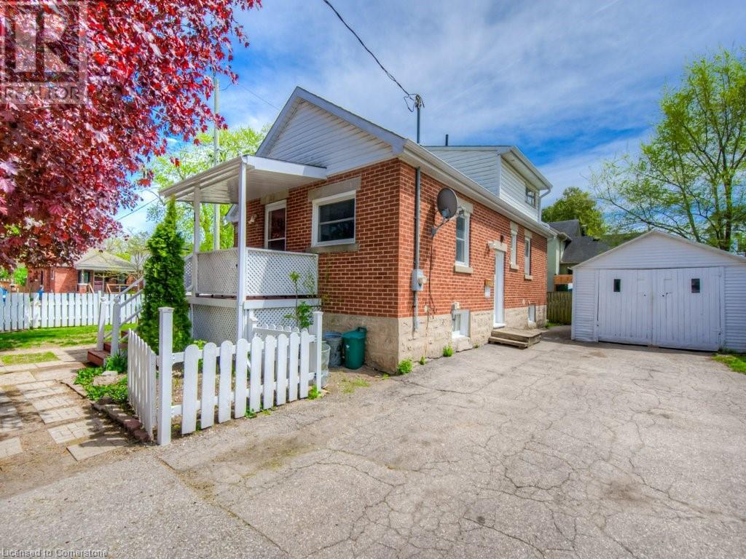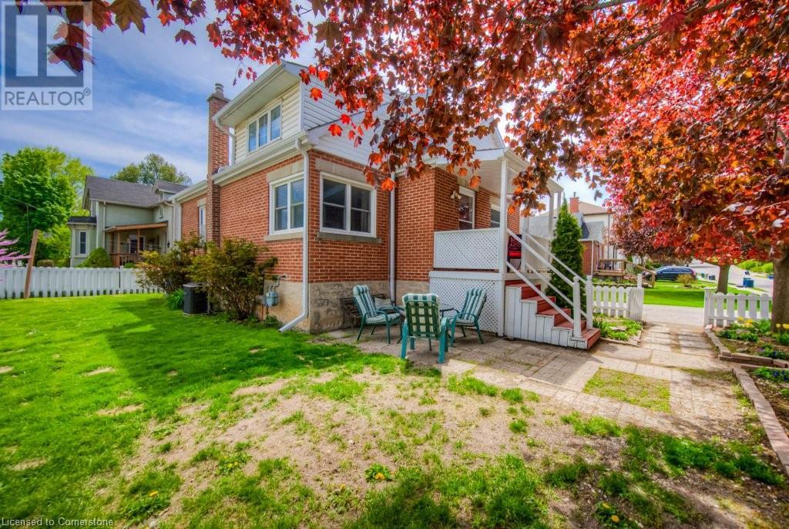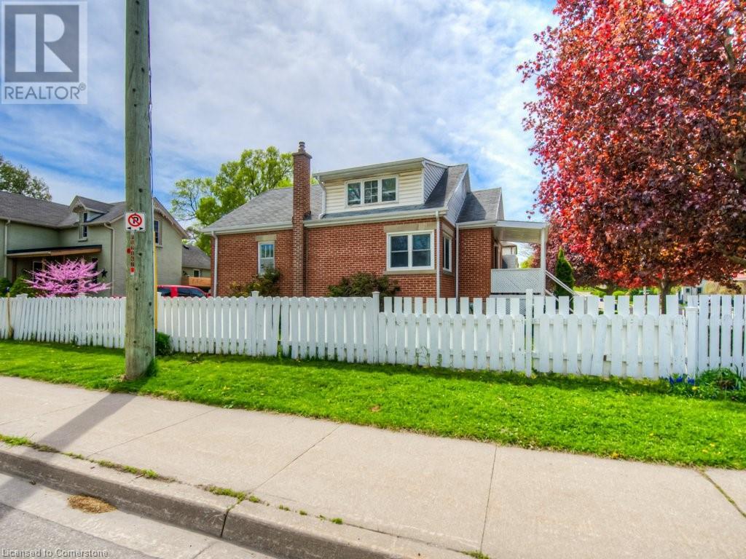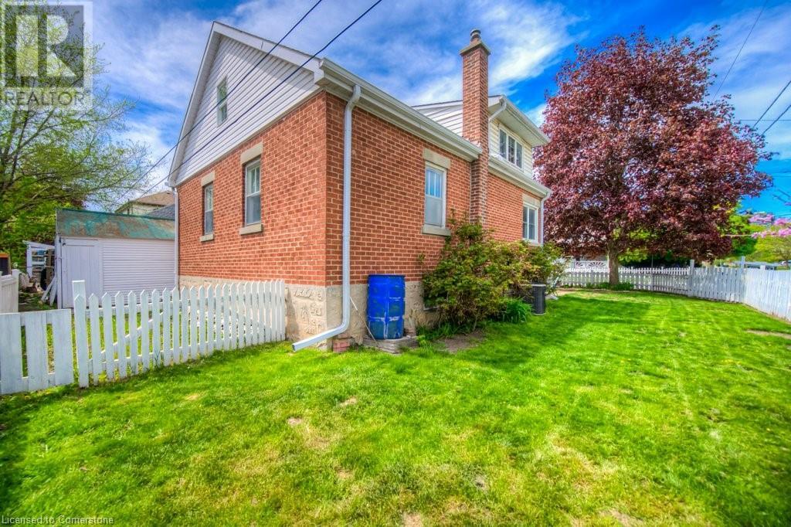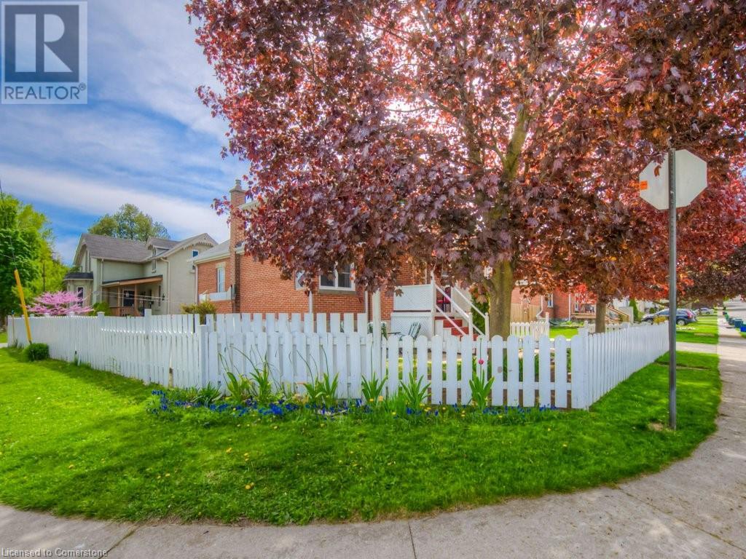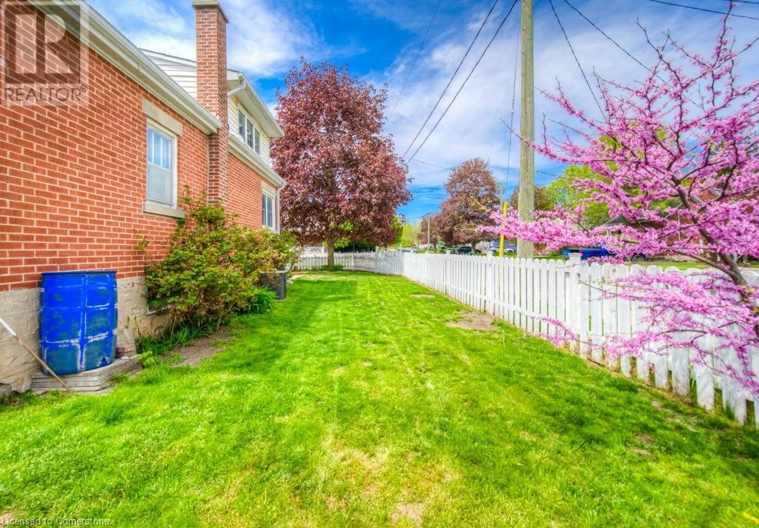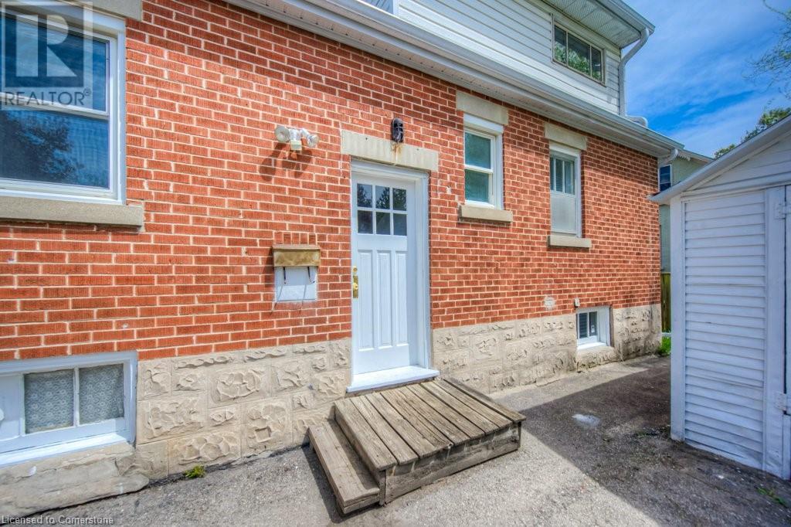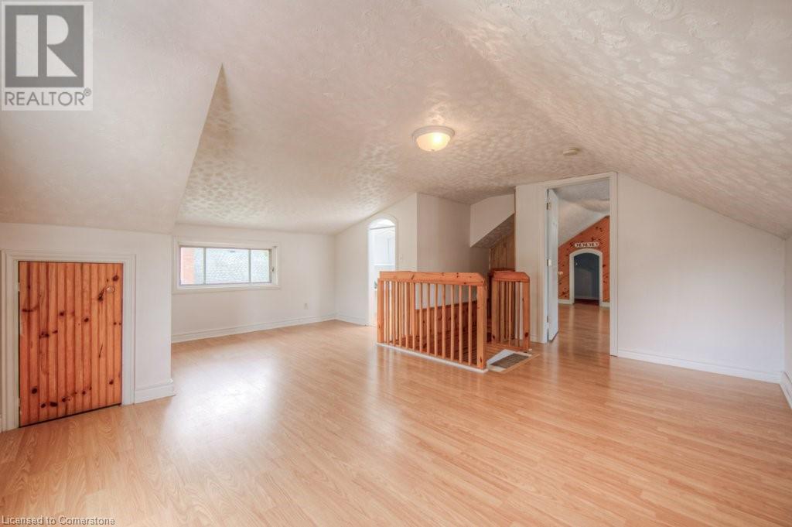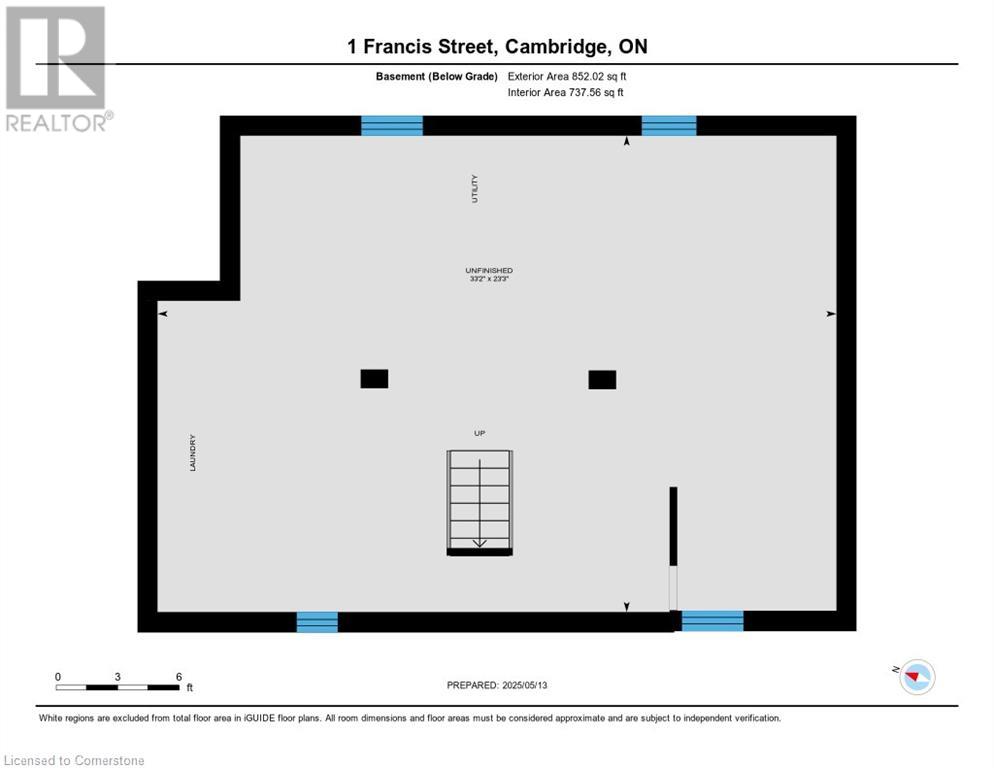3 Bedroom
2 Bathroom
1357 sqft
Central Air Conditioning
Forced Air
$599,900
Nestled just minutes from vibrant Downtown Galt, this charming home offers the perfect blend of character, comfort, and modern updates. With three bedrooms and one-and-a-half bathrooms, the home features a bright and functional main floor ideal for everyday living. Upstairs, a cozy living space, a generous third bedroom, and a convenient powder room offer added flexibility for family or guests. The basement provides valuable bonus space—perfect for storage, hobbies, or future development. Large windows installed in 2019 flood the kitchen, living room, and bathroom with natural light, while recent updates like the hot water tank (2019) and a brand-new furnace (2024) ensure peace of mind. This well-maintained home is move-in ready and full of potential. Just steps from cafes, restaurants, shops, and scenic riverfront trails, this is a rare opportunity to own a home in one of Galt’s most walkable and charming neighbourhoods. (id:59646)
Property Details
|
MLS® Number
|
40727482 |
|
Property Type
|
Single Family |
|
Neigbourhood
|
Galt |
|
Amenities Near By
|
Airport, Golf Nearby, Hospital, Park, Place Of Worship, Public Transit, Schools |
|
Community Features
|
Quiet Area |
|
Equipment Type
|
Furnace, Water Heater |
|
Parking Space Total
|
4 |
|
Rental Equipment Type
|
Furnace, Water Heater |
Building
|
Bathroom Total
|
2 |
|
Bedrooms Above Ground
|
3 |
|
Bedrooms Total
|
3 |
|
Appliances
|
Dryer, Freezer, Refrigerator, Stove, Water Softener, Washer |
|
Basement Development
|
Unfinished |
|
Basement Type
|
Full (unfinished) |
|
Construction Material
|
Wood Frame |
|
Construction Style Attachment
|
Detached |
|
Cooling Type
|
Central Air Conditioning |
|
Exterior Finish
|
Brick, Vinyl Siding, Wood |
|
Foundation Type
|
Poured Concrete |
|
Half Bath Total
|
1 |
|
Heating Fuel
|
Natural Gas |
|
Heating Type
|
Forced Air |
|
Stories Total
|
2 |
|
Size Interior
|
1357 Sqft |
|
Type
|
House |
|
Utility Water
|
Municipal Water |
Parking
Land
|
Access Type
|
Highway Access, Highway Nearby |
|
Acreage
|
No |
|
Land Amenities
|
Airport, Golf Nearby, Hospital, Park, Place Of Worship, Public Transit, Schools |
|
Sewer
|
Municipal Sewage System |
|
Size Frontage
|
59 Ft |
|
Size Total
|
0|under 1/2 Acre |
|
Size Total Text
|
0|under 1/2 Acre |
|
Zoning Description
|
R4 |
Rooms
| Level |
Type |
Length |
Width |
Dimensions |
|
Second Level |
Primary Bedroom |
|
|
17'0'' x 13'9'' |
|
Second Level |
Loft |
|
|
17'4'' x 15'9'' |
|
Second Level |
2pc Bathroom |
|
|
5'11'' x 4'1'' |
|
Main Level |
Living Room |
|
|
13'10'' x 14'11'' |
|
Main Level |
Kitchen |
|
|
9'1'' x 14'0'' |
|
Main Level |
Bedroom |
|
|
11'4'' x 10'2'' |
|
Main Level |
Bedroom |
|
|
8'5'' x 13'10'' |
|
Main Level |
4pc Bathroom |
|
|
5'10'' x 4'11'' |
https://www.realtor.ca/real-estate/28302892/1-francis-street-cambridge

