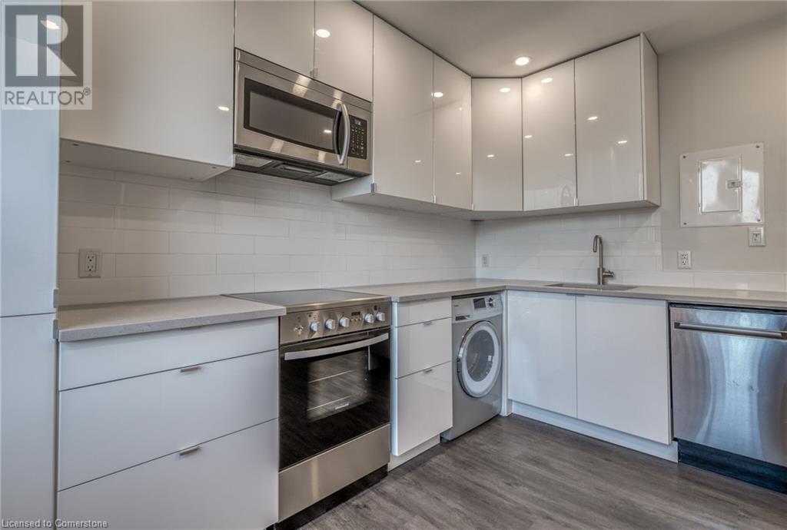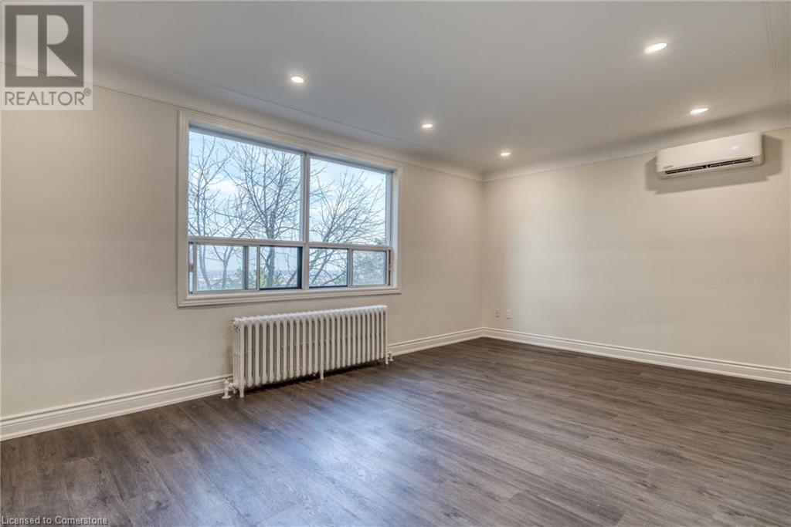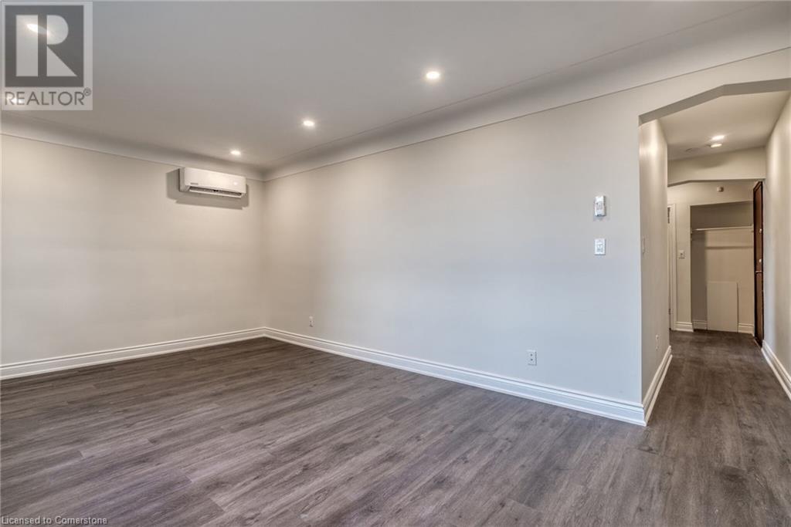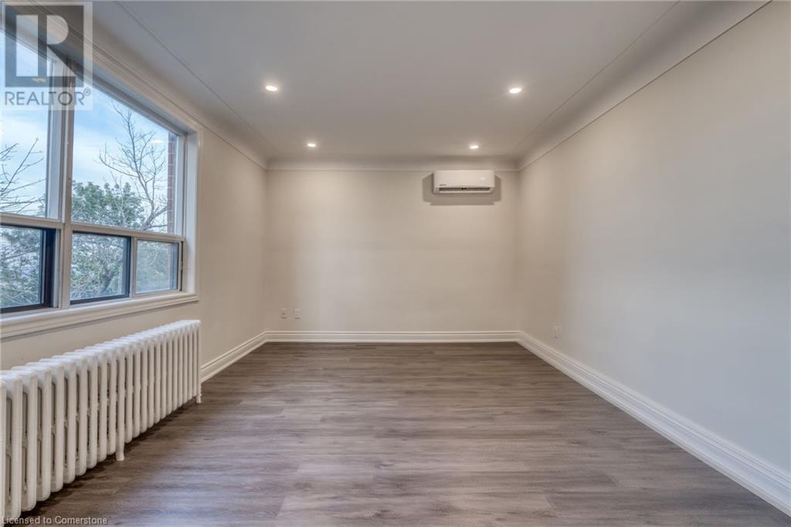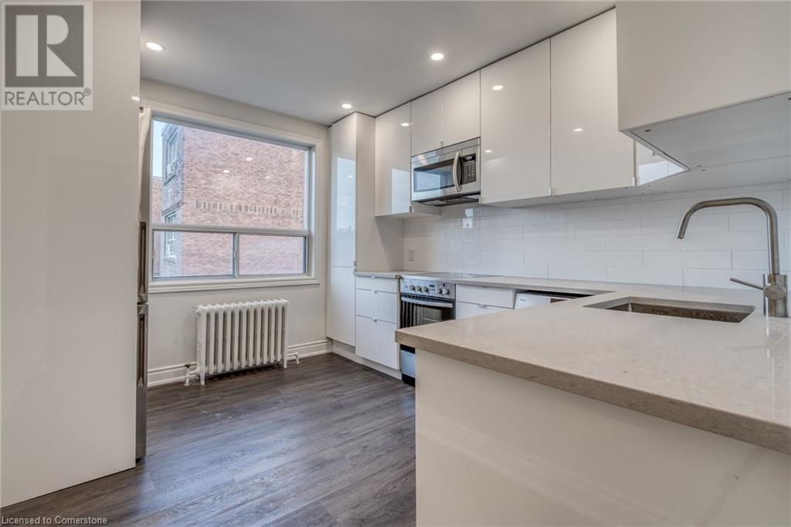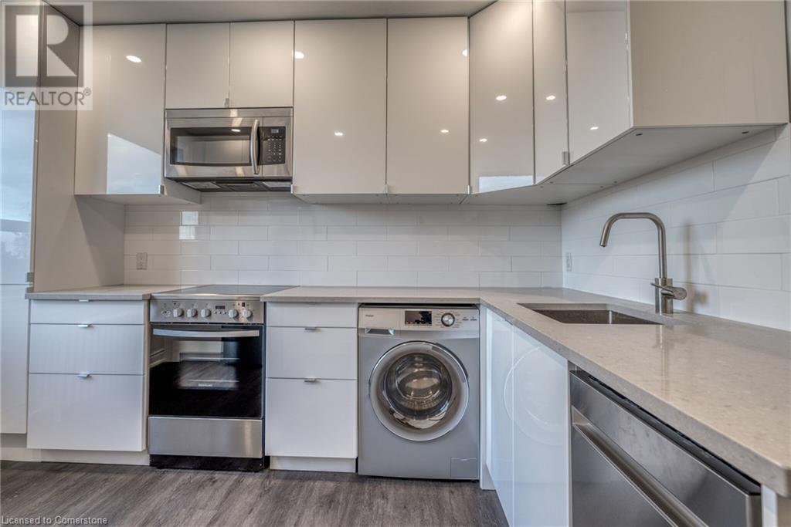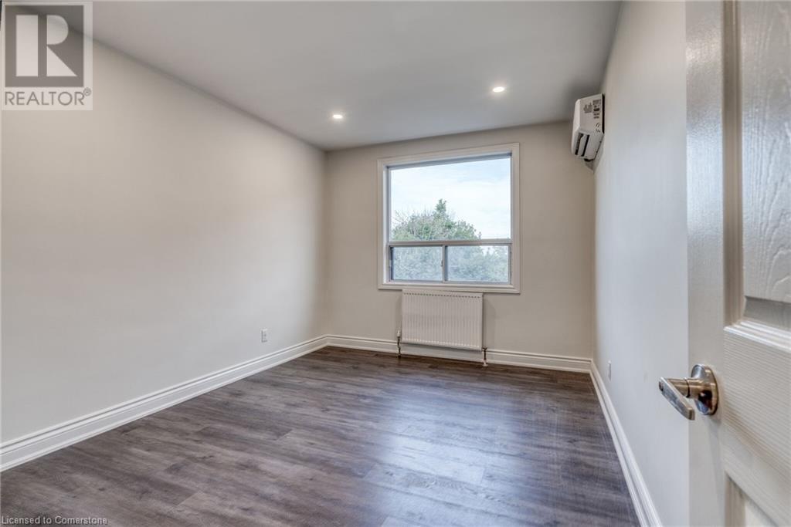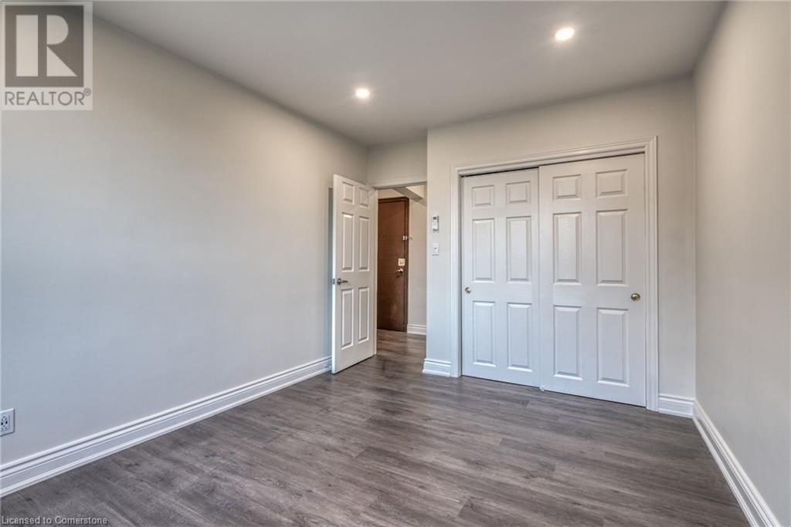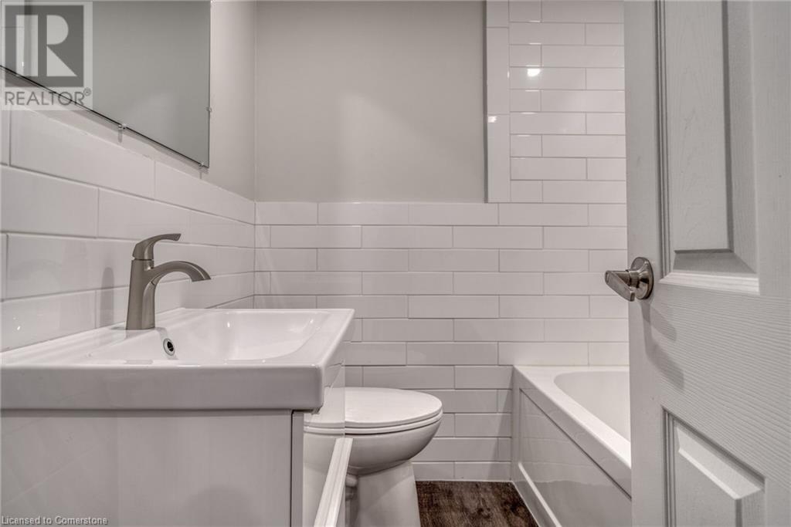1 East 35th Street Unit# 4 Hamilton, Ontario L8V 3X5
1 Bedroom
1 Bathroom
500 sqft
Wall Unit
Radiant Heat
$1,850 Monthly
Insurance, Heat, Landscaping, Water
This recently updated 1 Bedroom 1 Bathroom unit offers modern and comfortable living in a bright and spacious environment. Ideally located near Concession St. shops, schools, bus routes, hospital, and more. Featuring stylish finishes, in-suite laundry, and 1 parking spot. Enjoy easy access to everything you need right outside your door. Available February 1st. Tenant to pay hydro. Photos taken prior to current tenant's possession. (id:59646)
Property Details
| MLS® Number | 40683834 |
| Property Type | Single Family |
| Amenities Near By | Hospital, Park, Playground, Public Transit, Schools |
| Features | Cul-de-sac, Southern Exposure, Conservation/green Belt |
| Parking Space Total | 1 |
Building
| Bathroom Total | 1 |
| Bedrooms Above Ground | 1 |
| Bedrooms Total | 1 |
| Appliances | Dishwasher, Microwave, Refrigerator, Stove |
| Basement Type | None |
| Construction Style Attachment | Attached |
| Cooling Type | Wall Unit |
| Exterior Finish | Brick |
| Heating Fuel | Natural Gas |
| Heating Type | Radiant Heat |
| Stories Total | 1 |
| Size Interior | 500 Sqft |
| Type | Apartment |
| Utility Water | Municipal Water |
Land
| Access Type | Road Access, Highway Access |
| Acreage | No |
| Land Amenities | Hospital, Park, Playground, Public Transit, Schools |
| Sewer | Municipal Sewage System |
| Size Total Text | Under 1/2 Acre |
| Zoning Description | E |
Rooms
| Level | Type | Length | Width | Dimensions |
|---|---|---|---|---|
| Second Level | 4pc Bathroom | Measurements not available | ||
| Second Level | Bedroom | 9'6'' x 12'0'' | ||
| Second Level | Living Room | 17'10'' x 10'9'' | ||
| Second Level | Kitchen | 9'2'' x 11'0'' |
https://www.realtor.ca/real-estate/27731863/1-east-35th-street-unit-4-hamilton
Interested?
Contact us for more information

