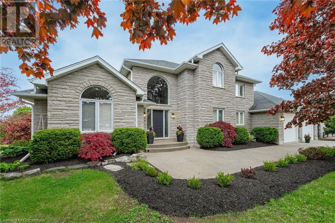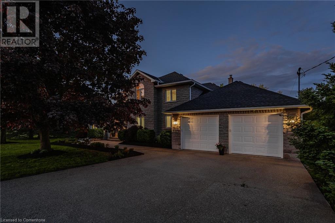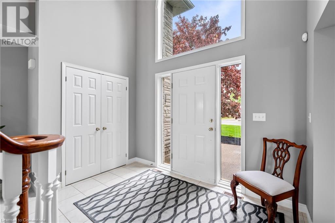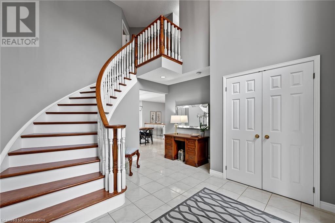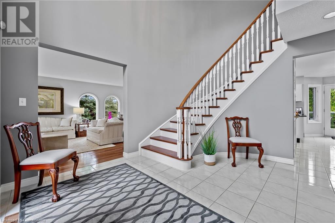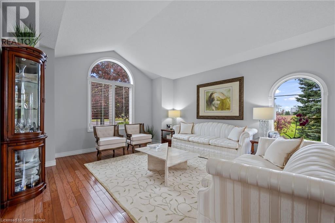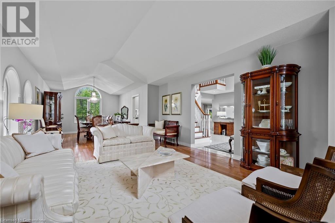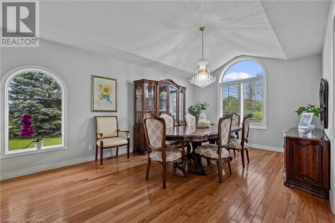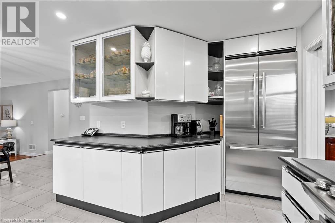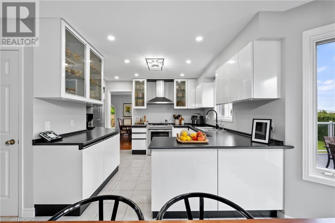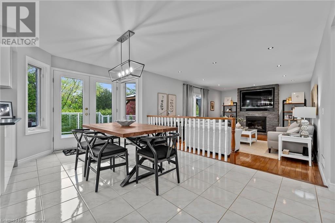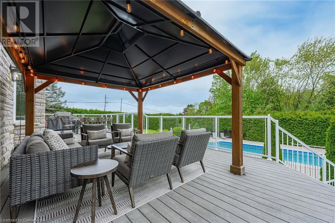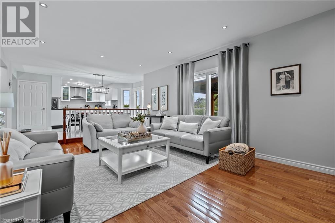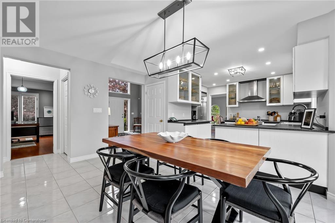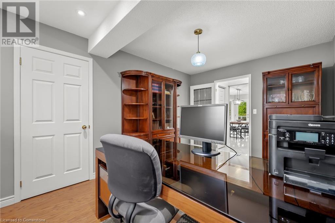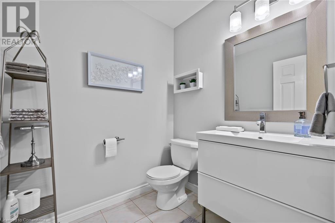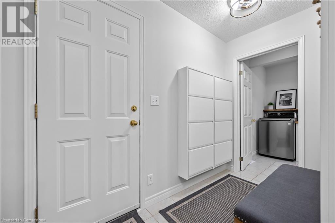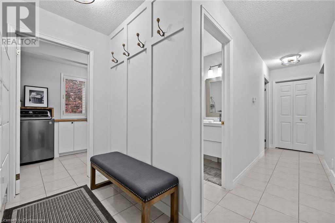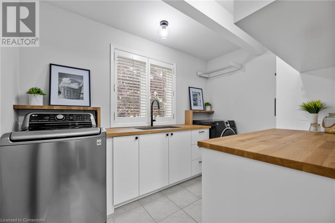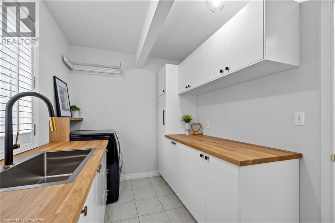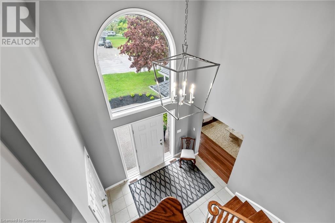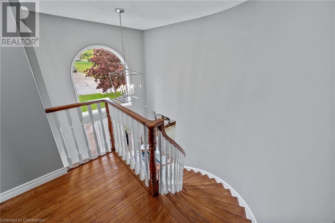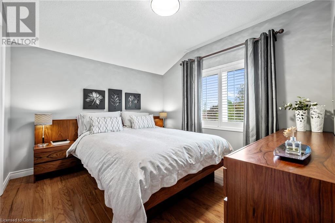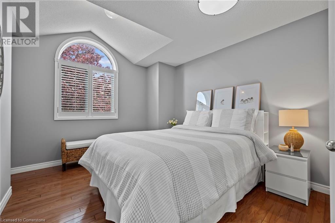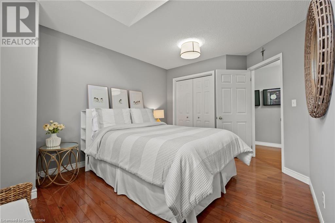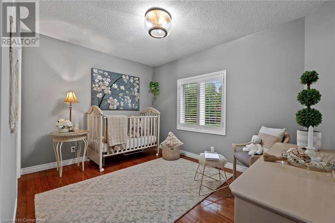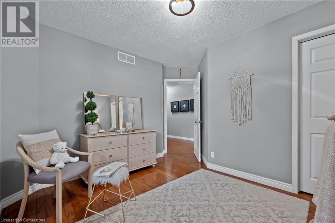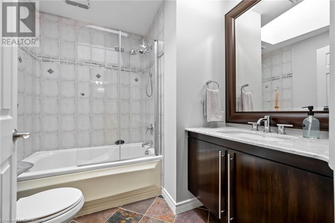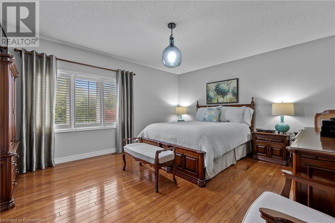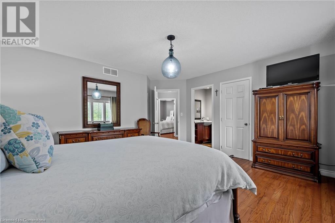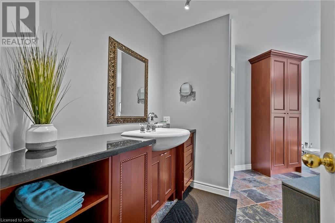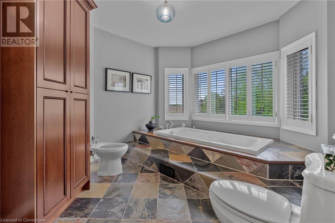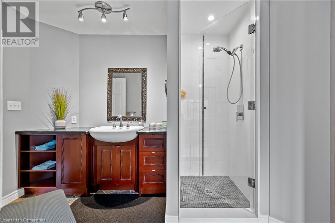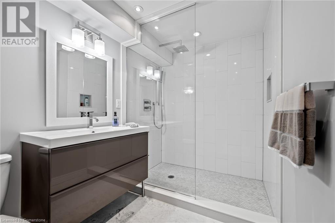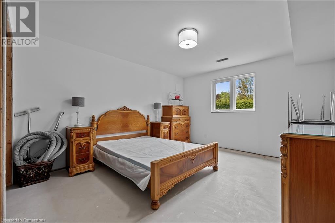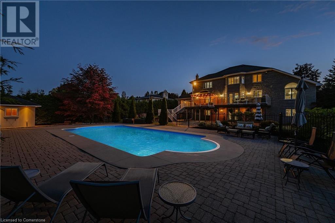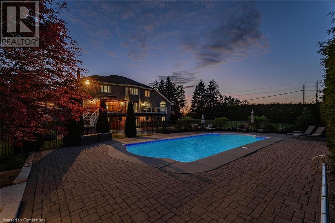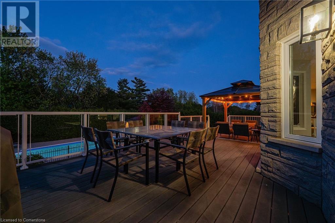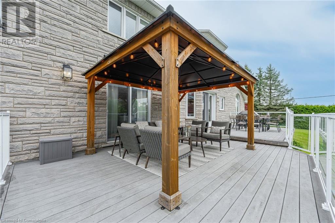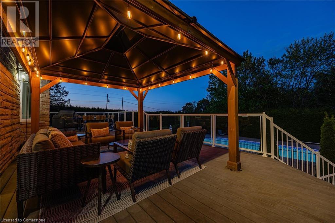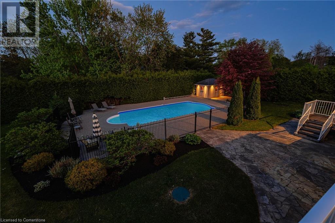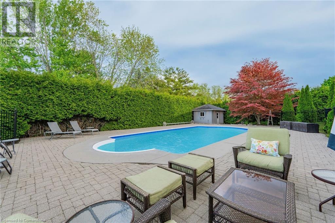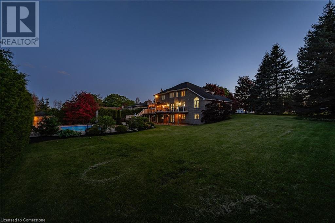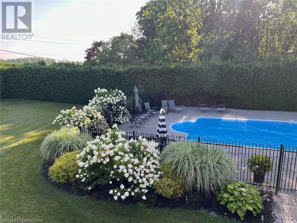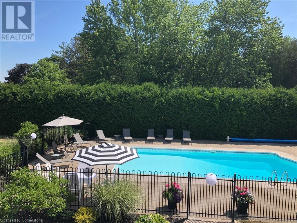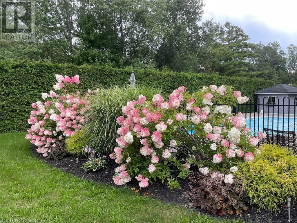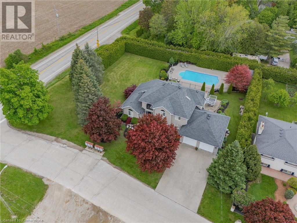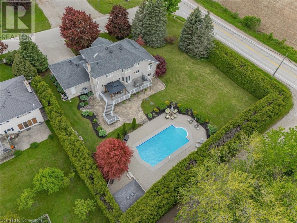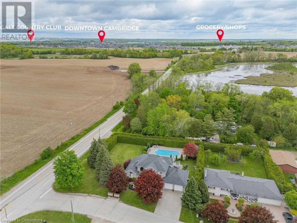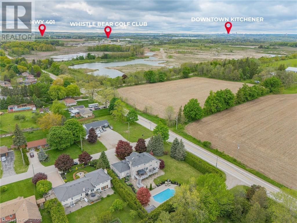5 Bedroom
4 Bathroom
3111 sqft
2 Level
Fireplace
Inground Pool
Central Air Conditioning
Forced Air
$1,699,000
PRESTIGIOUS CUSTOM-BUILT STONE HOME with a walkout basement, offering the perfect opportunity for an in-law suite or apartment. This stunning residence, available for sale for the first time, features a full natural stone exterior and is situated in one of Cambridge’s most sought after neighbourhoods. True pride of ownership shines throughout this meticulously maintained home, gleaming with perfection from top to bottom. Nestled on over 1/2 acre of professionally landscaped grounds, this 5-bedroom 4-bath home combines privacy, luxury, and unmatched craftsmanship inside and out. Designed for extended families or those seeking versatility, it features two separate side entrances (one interior from garage and one exterior), a walkout basement, and excellent potential for a full in-law suite or second living space. With over 3,000 sqft of finished living space, the layout balances functionality and elegance. Step outside to your private backyard oasis featuring a spectacular saltwater inground pool (new liner 2025), fully fenced with mature cedar hedges for privacy. Surrounded by interlock stone, a flagstone patio, and a composite deck with tempered glass railings, this space is perfect for entertaining and relaxing. Constructed by the original owner with a focus on premium construction, attention to detail, and above standard workmanship (5/8 drywall and double 5/8 subfloor to name a few).Oversized windows with California (wood) shutters that provides natural light and privacy. The kitchen boasts one of a kind high-end Italian cabinetry, stainless steel appliances, gas stove, and an R/O system (also connected to fridge water line), opening to a bright and spacious living area with a natural gas f/p. The partially finished walkout basement has a new 3-pc bath with heated floors, a rain shower and 2 partially finished rooms (drywall and painted). Extra wide double car garage with exposed aggregate driveway (6 car parking). COUNTRY IN THE CITY in a coveted location. (id:59646)
Property Details
|
MLS® Number
|
40734817 |
|
Property Type
|
Single Family |
|
Amenities Near By
|
Golf Nearby, Hospital, Schools |
|
Communication Type
|
High Speed Internet |
|
Community Features
|
School Bus |
|
Equipment Type
|
Water Heater |
|
Features
|
Country Residential, Gazebo, Automatic Garage Door Opener |
|
Parking Space Total
|
8 |
|
Pool Type
|
Inground Pool |
|
Rental Equipment Type
|
Water Heater |
|
Structure
|
Shed |
Building
|
Bathroom Total
|
4 |
|
Bedrooms Above Ground
|
4 |
|
Bedrooms Below Ground
|
1 |
|
Bedrooms Total
|
5 |
|
Appliances
|
Central Vacuum, Dishwasher, Dryer, Freezer, Refrigerator, Water Softener, Washer, Gas Stove(s), Window Coverings |
|
Architectural Style
|
2 Level |
|
Basement Development
|
Partially Finished |
|
Basement Type
|
Full (partially Finished) |
|
Constructed Date
|
1992 |
|
Construction Style Attachment
|
Detached |
|
Cooling Type
|
Central Air Conditioning |
|
Exterior Finish
|
Stone |
|
Fireplace Present
|
Yes |
|
Fireplace Total
|
1 |
|
Foundation Type
|
Poured Concrete |
|
Half Bath Total
|
1 |
|
Heating Fuel
|
Natural Gas |
|
Heating Type
|
Forced Air |
|
Stories Total
|
2 |
|
Size Interior
|
3111 Sqft |
|
Type
|
House |
|
Utility Water
|
Drilled Well |
Parking
Land
|
Access Type
|
Road Access, Highway Nearby |
|
Acreage
|
No |
|
Fence Type
|
Fence |
|
Land Amenities
|
Golf Nearby, Hospital, Schools |
|
Sewer
|
Septic System |
|
Size Depth
|
161 Ft |
|
Size Frontage
|
90 Ft |
|
Size Total Text
|
1/2 - 1.99 Acres |
|
Zoning Description
|
Z3 |
Rooms
| Level |
Type |
Length |
Width |
Dimensions |
|
Second Level |
4pc Bathroom |
|
|
8'9'' x 7'3'' |
|
Second Level |
Bedroom |
|
|
12'8'' x 11'8'' |
|
Second Level |
Bedroom |
|
|
11'9'' x 13'10'' |
|
Second Level |
Bedroom |
|
|
12'11'' x 9'10'' |
|
Second Level |
5pc Bathroom |
|
|
14'10'' x 15'6'' |
|
Second Level |
Primary Bedroom |
|
|
14'11'' x 14'9'' |
|
Basement |
3pc Bathroom |
|
|
11'7'' x 5'11'' |
|
Basement |
Bedroom |
|
|
11'7'' x 14'0'' |
|
Main Level |
Laundry Room |
|
|
10'9'' x 7'2'' |
|
Main Level |
2pc Bathroom |
|
|
5'11'' x 5'5'' |
|
Main Level |
Office |
|
|
9'11'' x 15'0'' |
|
Main Level |
Family Room |
|
|
19'9'' x 13'4'' |
|
Main Level |
Breakfast |
|
|
10'6'' x 15'6'' |
|
Main Level |
Kitchen |
|
|
10'10'' x 13'7'' |
|
Main Level |
Living Room |
|
|
13'9'' x 18'9'' |
|
Main Level |
Dining Room |
|
|
11'11'' x 14'1'' |
Utilities
https://www.realtor.ca/real-estate/28399502/1-brown-avenue-cambridge

