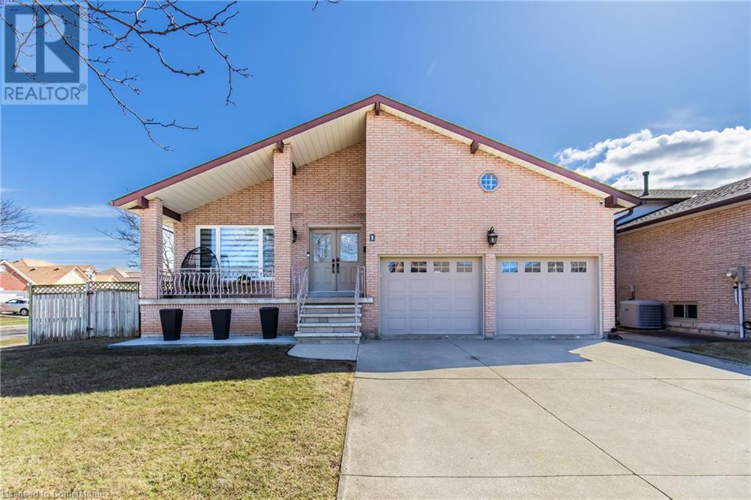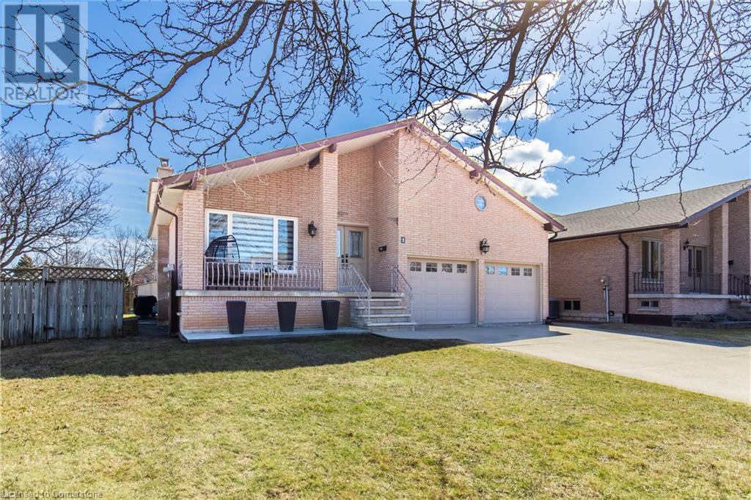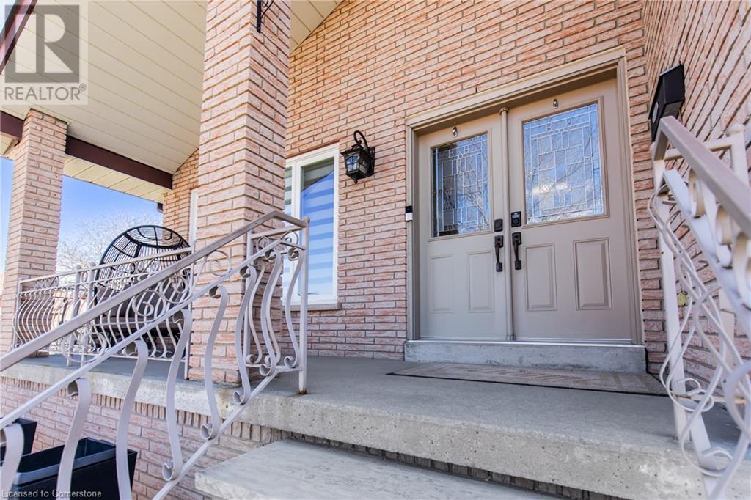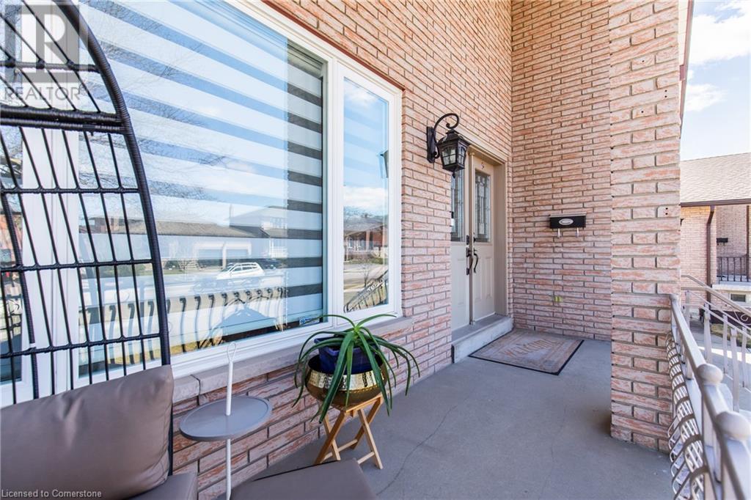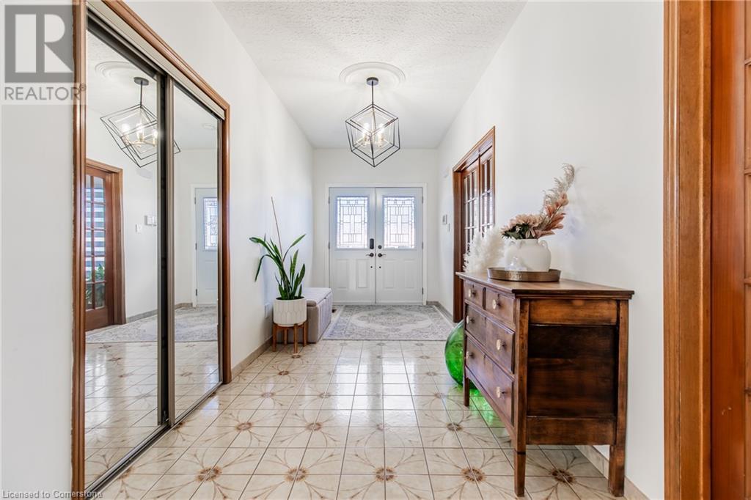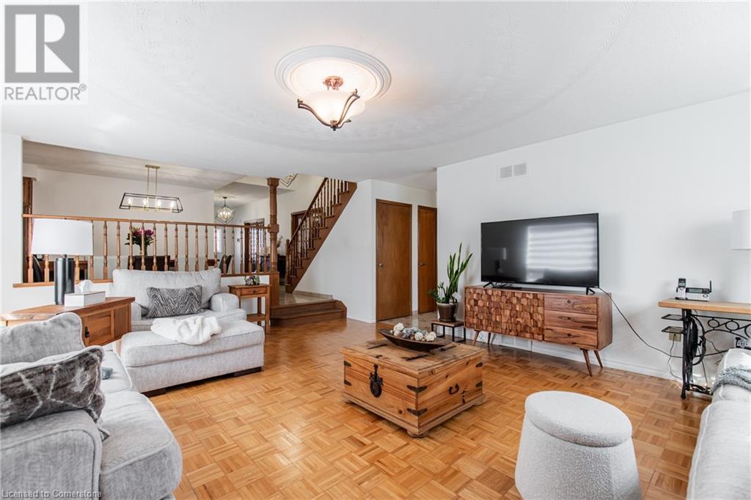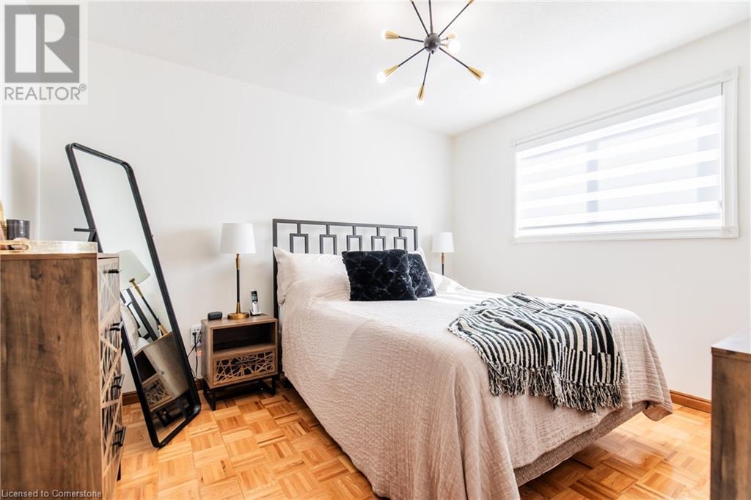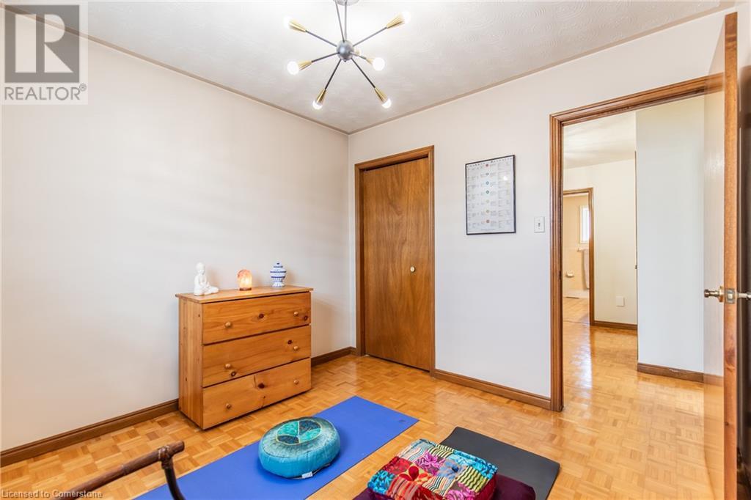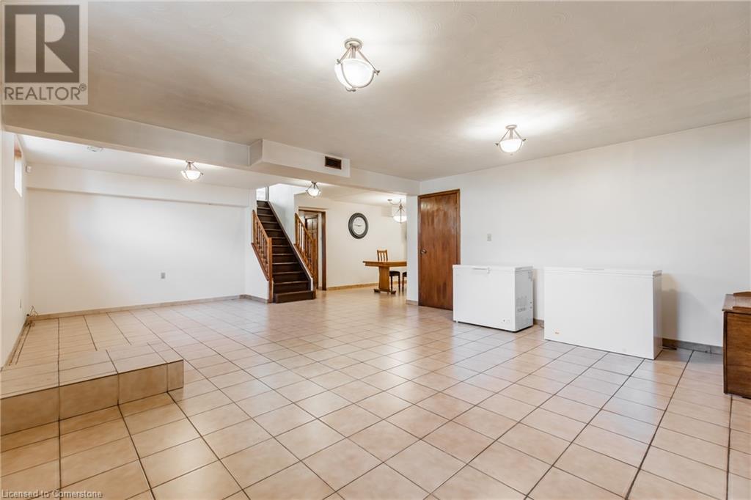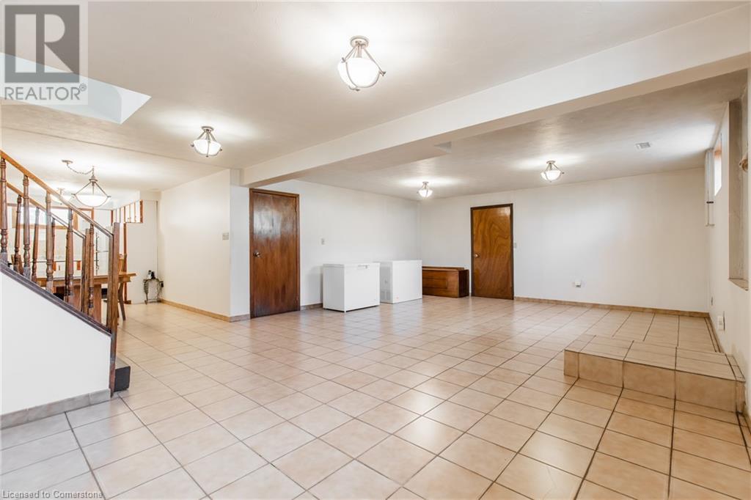4 Bedroom
3 Bathroom
2920 sqft
Central Air Conditioning
Forced Air
$1,098,800
Lovingly cared for by the same owners for 40 years, this charming corner-lot home is ready to welcome its next chapter! Nestled in an established neighborhood, it offers the perfect blend of character, convenience, and potential. Recent upgrades include: - New roof shingles (2021) for peace of mind - Updated windows (2011) & fresh window blinds (2024) for a bright, inviting feel - New light fixtures (2023-24) & main-floor paint (2024) for a refreshed look Inside, the main floor features a spacious bedroom with a large closet, a full bathroom, and a cozy fireplace. Enjoy direct access to the fenced-in backyard, perfect for outdoor relaxation. The finished basement, an additional 1,000 square feet, is a standout feature, offering a full kitchen, living space, and chimney—an incredible opportunity for an in-law suite or income potential! With nearby schools, rec centers, and easy highway access, this home is ideal for families and commuters alike. Endless possibilities await—don’t miss out! Contact us today for more details. (id:59646)
Property Details
|
MLS® Number
|
40706593 |
|
Property Type
|
Single Family |
|
Amenities Near By
|
Park, Place Of Worship, Public Transit, Schools |
|
Community Features
|
Community Centre |
|
Parking Space Total
|
4 |
|
Structure
|
Shed |
Building
|
Bathroom Total
|
3 |
|
Bedrooms Above Ground
|
4 |
|
Bedrooms Total
|
4 |
|
Appliances
|
Central Vacuum, Dryer, Freezer, Refrigerator, Stove, Washer, Gas Stove(s), Window Coverings, Garage Door Opener |
|
Basement Development
|
Partially Finished |
|
Basement Type
|
Full (partially Finished) |
|
Construction Style Attachment
|
Detached |
|
Cooling Type
|
Central Air Conditioning |
|
Exterior Finish
|
Brick |
|
Foundation Type
|
Block |
|
Heating Type
|
Forced Air |
|
Size Interior
|
2920 Sqft |
|
Type
|
House |
|
Utility Water
|
Municipal Water |
Parking
Land
|
Access Type
|
Highway Access |
|
Acreage
|
No |
|
Fence Type
|
Fence |
|
Land Amenities
|
Park, Place Of Worship, Public Transit, Schools |
|
Sewer
|
Municipal Sewage System |
|
Size Depth
|
114 Ft |
|
Size Frontage
|
71 Ft |
|
Size Total Text
|
Under 1/2 Acre |
|
Zoning Description
|
R1 |
Rooms
| Level |
Type |
Length |
Width |
Dimensions |
|
Second Level |
5pc Bathroom |
|
|
Measurements not available |
|
Second Level |
Bedroom |
|
|
9'8'' x 9'6'' |
|
Second Level |
Bedroom |
|
|
10'6'' x 14'0'' |
|
Second Level |
Primary Bedroom |
|
|
12'2'' x 14'7'' |
|
Basement |
Cold Room |
|
|
18' x 4'4'' |
|
Basement |
4pc Bathroom |
|
|
Measurements not available |
|
Basement |
Bonus Room |
|
|
28'9'' x 8'7'' |
|
Basement |
Recreation Room |
|
|
26'2'' x 18' |
|
Basement |
Eat In Kitchen |
|
|
21' x 9'7'' |
|
Main Level |
3pc Bathroom |
|
|
Measurements not available |
|
Main Level |
Bedroom |
|
|
10'4'' x 11'10'' |
|
Main Level |
Family Room |
|
|
20'7'' x 16'9'' |
|
Main Level |
Foyer |
|
|
16' x 7' |
|
Main Level |
Eat In Kitchen |
|
|
21' x 10'6'' |
|
Main Level |
Dining Room |
|
|
11'5'' x 13'4'' |
|
Main Level |
Living Room |
|
|
11'5'' x 13'4'' |
https://www.realtor.ca/real-estate/28050929/1-adriatic-boulevard-stoney-creek

