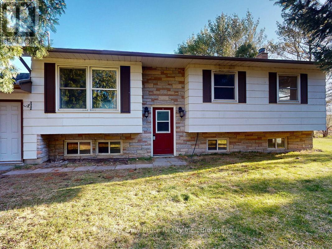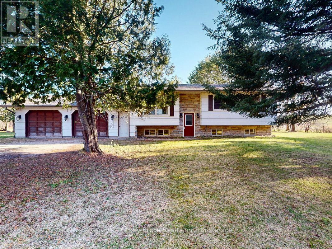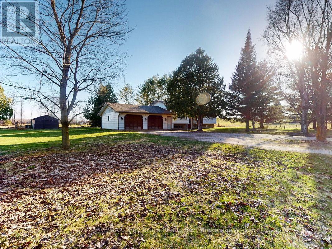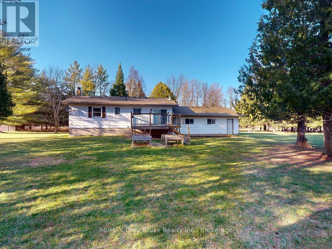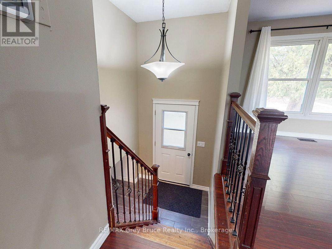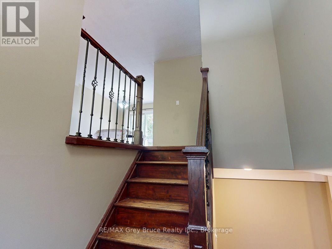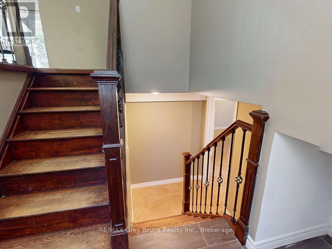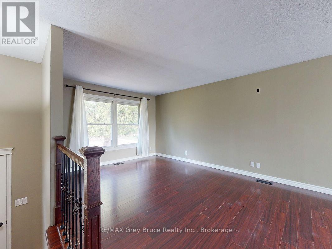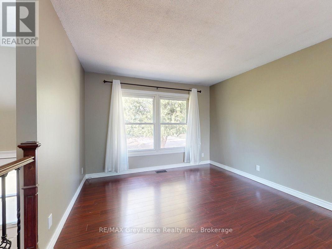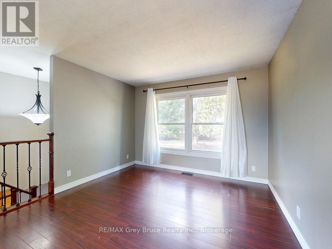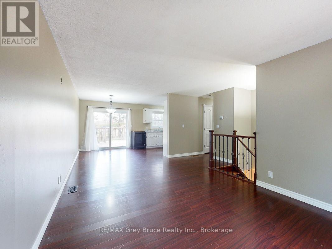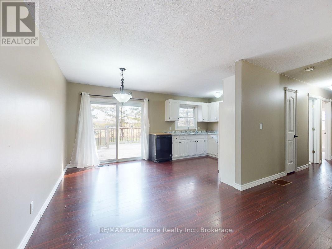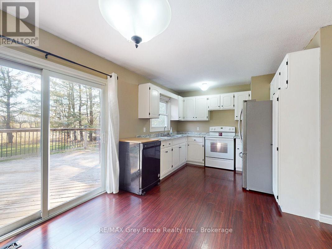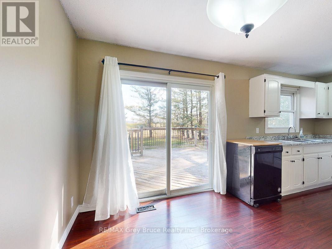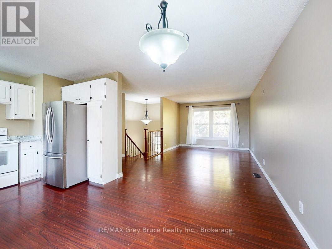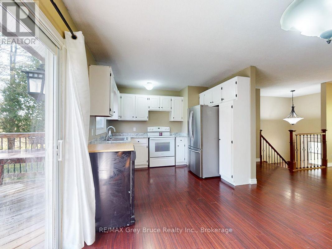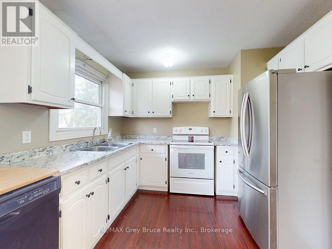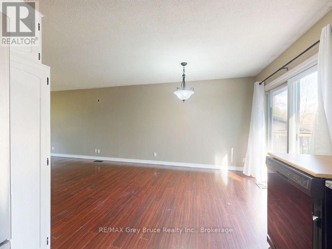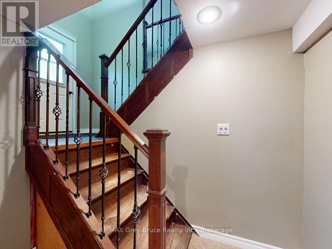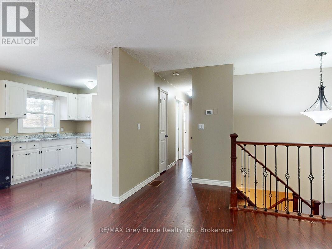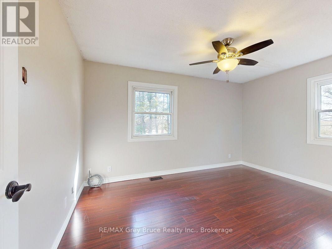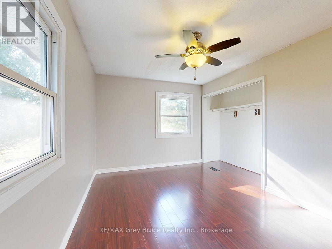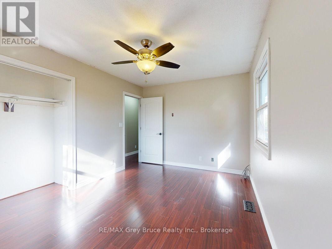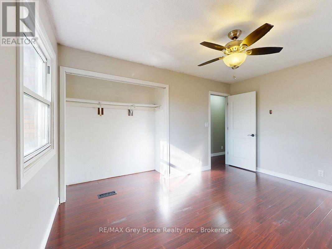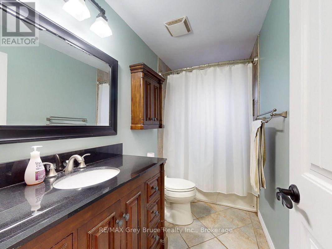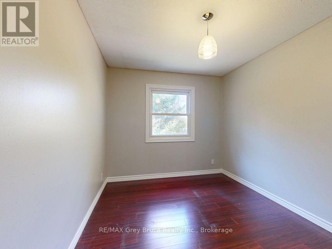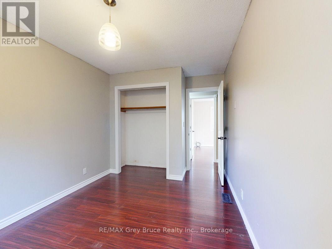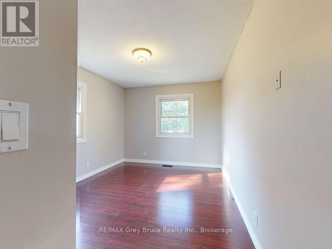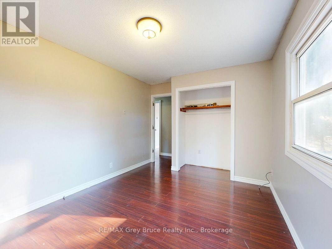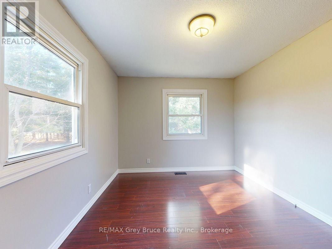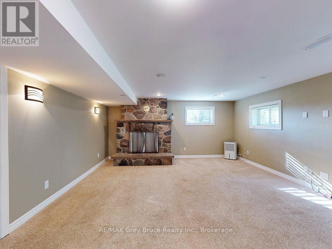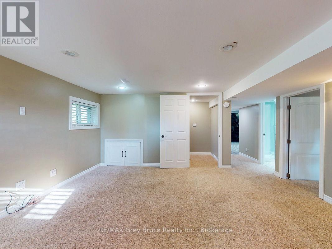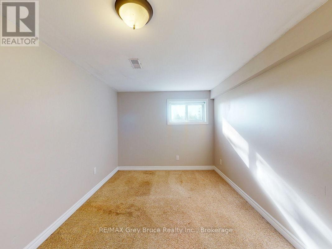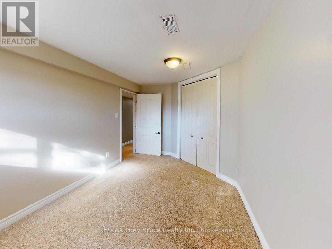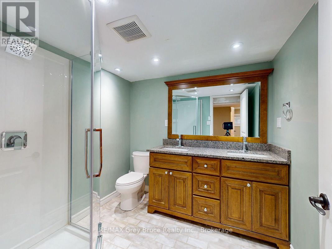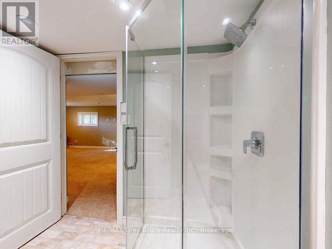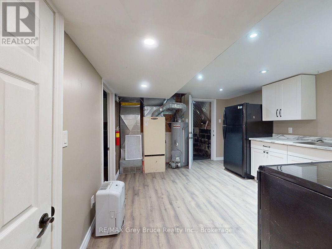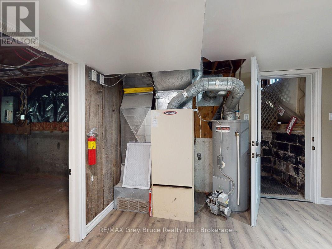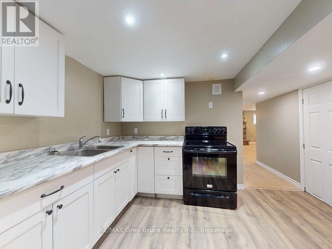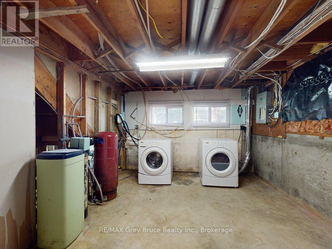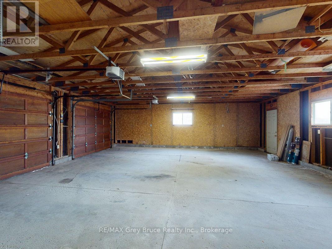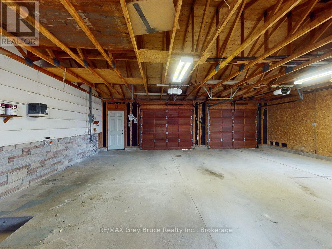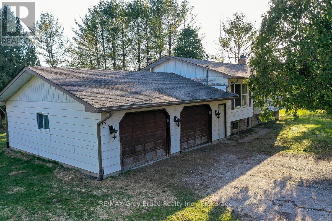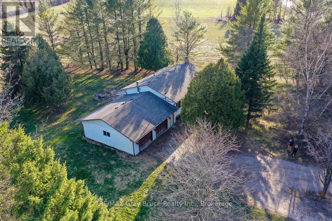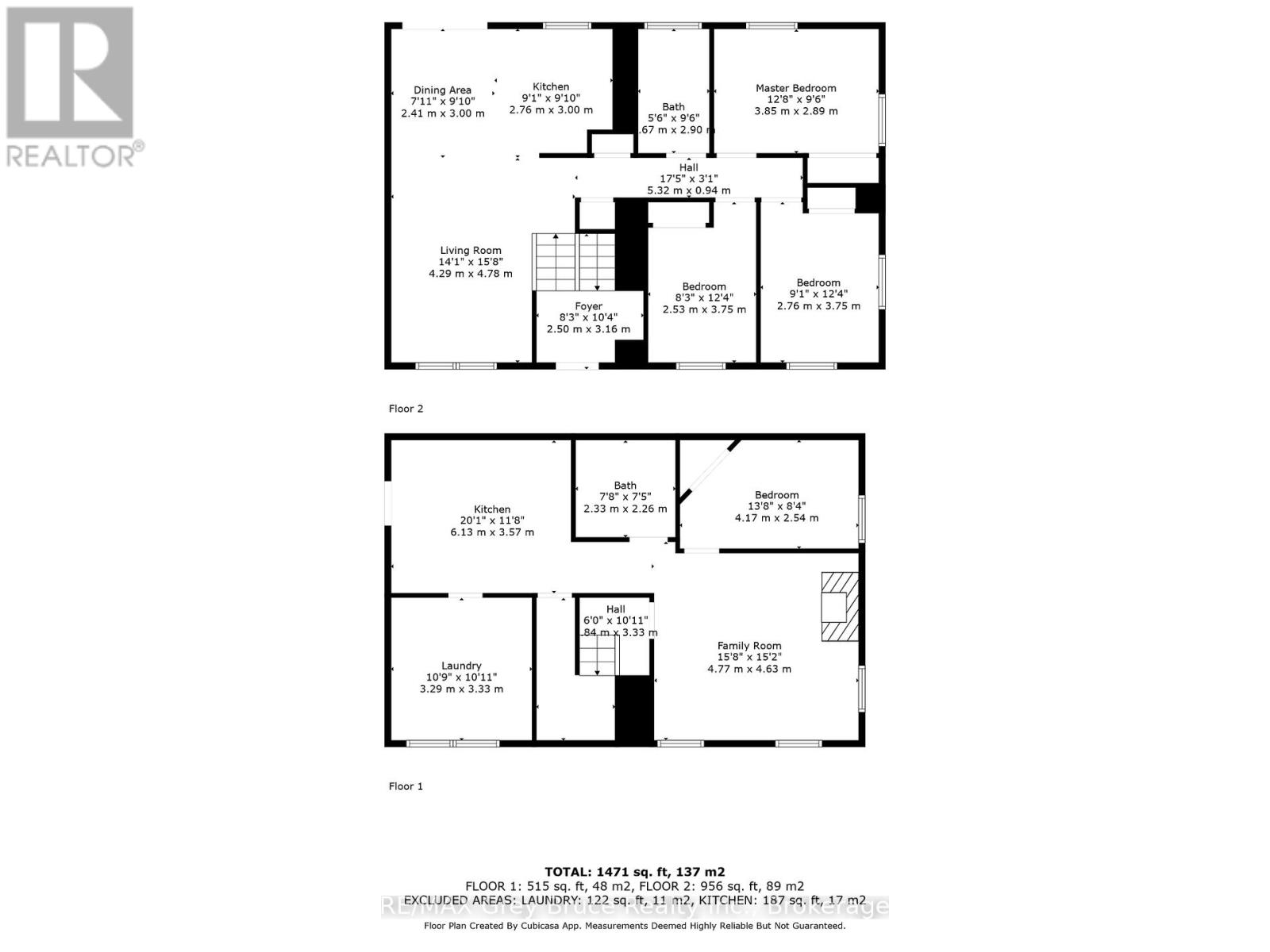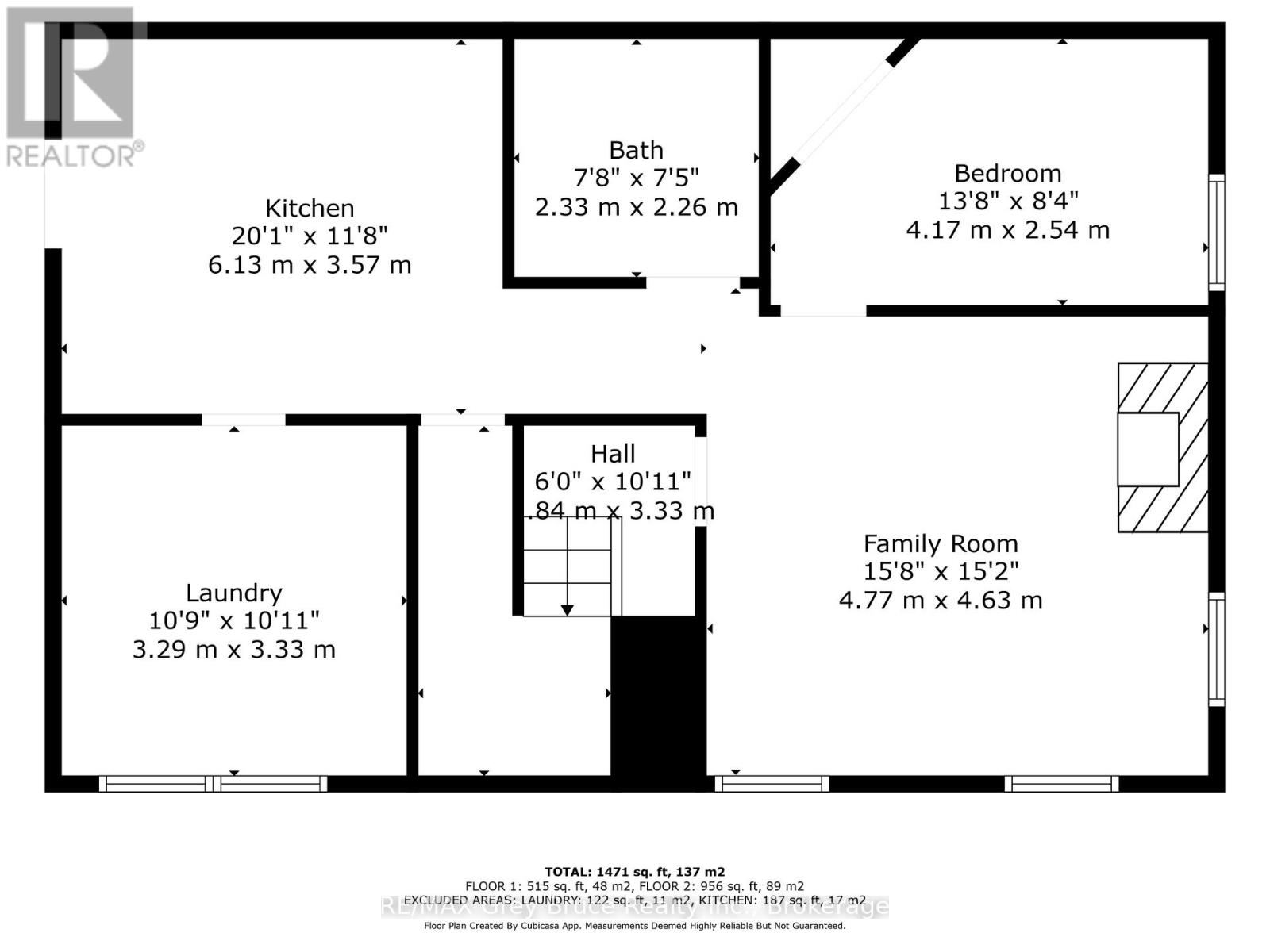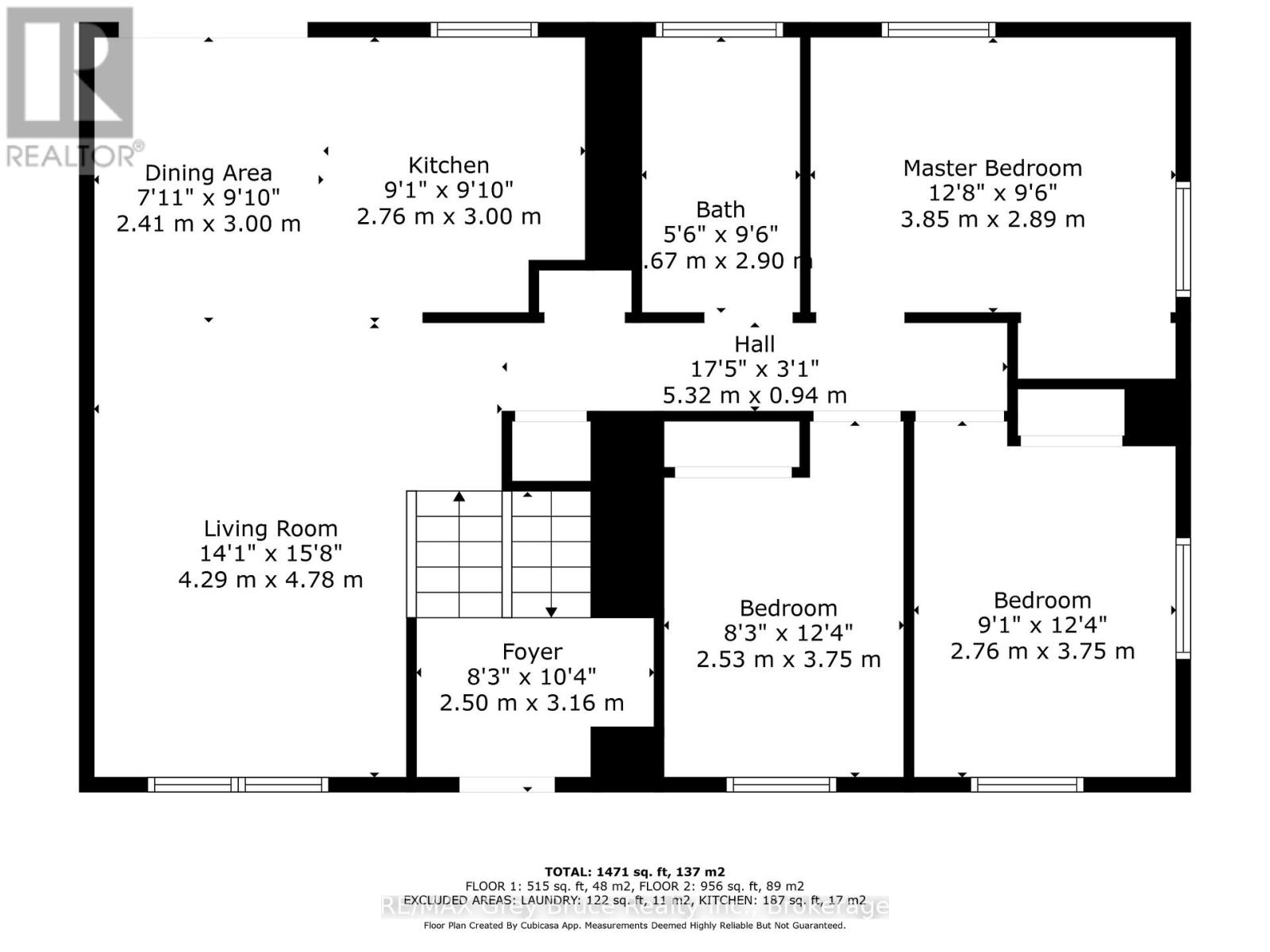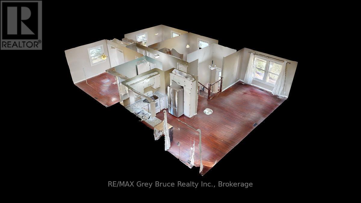4 Bedroom
2 Bathroom
700 - 1100 sqft
Raised Bungalow
Fireplace
Forced Air
$579,000
Check out this charming raised bungalow on just over an acre, nestled on a quiet paved rural road less than 10 minutes from Owen Sound. This home features 3 bedrooms, 2 bathrooms, and a bright in-law suite in the basement perfect for extended family. There is a large attached two car garage with plenty of space to park and room for storage. The Spey River runs just east of the property, adding to the serene, country setting. Enjoy peaceful country living with the convenience of town nearby. Schedule your private showing today! (id:59646)
Property Details
|
MLS® Number
|
X12088246 |
|
Property Type
|
Single Family |
|
Community Name
|
Georgian Bluffs |
|
Equipment Type
|
None |
|
Features
|
Sump Pump |
|
Parking Space Total
|
10 |
|
Rental Equipment Type
|
None |
Building
|
Bathroom Total
|
2 |
|
Bedrooms Above Ground
|
4 |
|
Bedrooms Total
|
4 |
|
Amenities
|
Fireplace(s) |
|
Appliances
|
Water Heater, Dishwasher, Dryer, Stove, Washer, Refrigerator |
|
Architectural Style
|
Raised Bungalow |
|
Basement Development
|
Partially Finished |
|
Basement Type
|
N/a (partially Finished) |
|
Construction Style Attachment
|
Detached |
|
Exterior Finish
|
Brick Facing, Vinyl Siding |
|
Fireplace Present
|
Yes |
|
Foundation Type
|
Block |
|
Heating Fuel
|
Oil |
|
Heating Type
|
Forced Air |
|
Stories Total
|
1 |
|
Size Interior
|
700 - 1100 Sqft |
|
Type
|
House |
Parking
Land
|
Acreage
|
No |
|
Sewer
|
Septic System |
|
Size Depth
|
200 Ft |
|
Size Frontage
|
250 Ft |
|
Size Irregular
|
250 X 200 Ft |
|
Size Total Text
|
250 X 200 Ft |
Rooms
| Level |
Type |
Length |
Width |
Dimensions |
|
Second Level |
Living Room |
4.29 m |
4.78 m |
4.29 m x 4.78 m |
|
Second Level |
Dining Room |
2.41 m |
3 m |
2.41 m x 3 m |
|
Second Level |
Kitchen |
2.76 m |
3 m |
2.76 m x 3 m |
|
Second Level |
Bathroom |
0.67 m |
2.9 m |
0.67 m x 2.9 m |
|
Second Level |
Bedroom |
3.85 m |
2.89 m |
3.85 m x 2.89 m |
|
Second Level |
Bedroom 2 |
2.53 m |
3.75 m |
2.53 m x 3.75 m |
|
Second Level |
Bedroom 3 |
2.76 m |
3.75 m |
2.76 m x 3.75 m |
|
Lower Level |
Utility Room |
6.13 m |
3.57 m |
6.13 m x 3.57 m |
|
Lower Level |
Laundry Room |
3.29 m |
3.33 m |
3.29 m x 3.33 m |
|
Lower Level |
Family Room |
4.77 m |
4.63 m |
4.77 m x 4.63 m |
|
Lower Level |
Bedroom 4 |
4.17 m |
2.54 m |
4.17 m x 2.54 m |
|
Lower Level |
Bathroom |
2.33 m |
2.26 m |
2.33 m x 2.26 m |
Utilities
https://www.realtor.ca/real-estate/28180493/062706-sunny-valley-road-side-road-georgian-bluffs-georgian-bluffs

