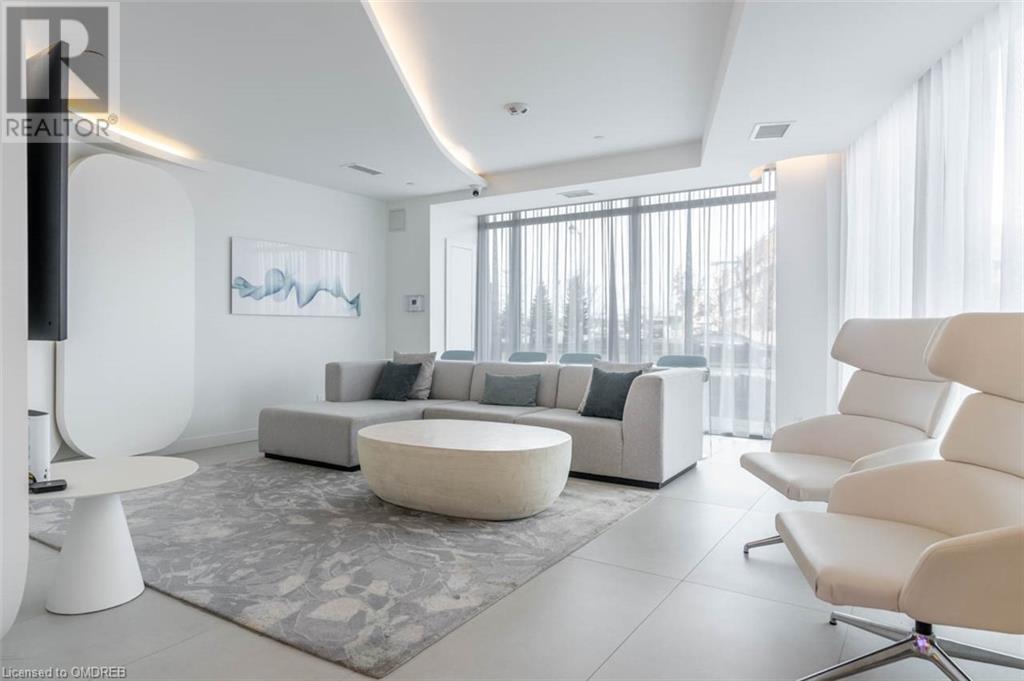2 Bedroom
1 Bathroom
609 sqft
Central Air Conditioning
Forced Air
$2,350 Monthly
Insurance, Heat
Welcome to Valera Condos! Step into this perfect one-bedroom plus den suite, offering unobstructed east-facing views. The suite features an open-concept design with floor-to-ceiling windows, ensuite laundry, and a walkout to a spacious balcony of 116 sq ft! The modern kitchen features sleek two-tone cabinetry, stainless steel appliances, and elegant quartz countertops. Enjoy the convenience of smart living with digital locks, an alarm system, a Wi-Fi thermostat, and a fully integrated smart home system. Resort-style amenities include a state-of-the-art exercise room, a yoga studio, sauna and steam rooms, an outdoor rooftop pool with lounge and BBQ area, a 24-hour concierge in the lobby, a party room with a kitchenette, and an outdoor terrace. Located close to top-rated schools, shopping, dining, public transit, and major highways, This unit includes one parking space, one storage locker, and high-speed internet. *Note: some photos have been virtually staged. (id:59646)
Property Details
|
MLS® Number
|
40677562 |
|
Property Type
|
Single Family |
|
Amenities Near By
|
Hospital, Public Transit, Shopping |
|
Communication Type
|
High Speed Internet |
|
Features
|
Balcony |
|
Parking Space Total
|
1 |
|
Storage Type
|
Locker |
Building
|
Bathroom Total
|
1 |
|
Bedrooms Above Ground
|
1 |
|
Bedrooms Below Ground
|
1 |
|
Bedrooms Total
|
2 |
|
Amenities
|
Exercise Centre, Party Room |
|
Appliances
|
Dishwasher, Dryer, Microwave, Refrigerator, Sauna, Stove, Washer |
|
Basement Type
|
None |
|
Constructed Date
|
2022 |
|
Construction Style Attachment
|
Attached |
|
Cooling Type
|
Central Air Conditioning |
|
Exterior Finish
|
Concrete |
|
Fire Protection
|
Monitored Alarm |
|
Heating Type
|
Forced Air |
|
Stories Total
|
1 |
|
Size Interior
|
609 Sqft |
|
Type
|
Apartment |
|
Utility Water
|
Municipal Water |
Parking
|
Underground
|
|
|
Visitor Parking
|
|
Land
|
Access Type
|
Road Access, Highway Nearby |
|
Acreage
|
No |
|
Land Amenities
|
Hospital, Public Transit, Shopping |
|
Sewer
|
Municipal Sewage System |
|
Size Total Text
|
Unknown |
|
Zoning Description
|
Ral4-493 |
Rooms
| Level |
Type |
Length |
Width |
Dimensions |
|
Main Level |
4pc Bathroom |
|
|
8'2'' x 4'11'' |
|
Main Level |
Kitchen |
|
|
24'10'' x 9'11'' |
|
Main Level |
Bedroom |
|
|
12'5'' x 8'9'' |
|
Main Level |
Den |
|
|
8'5'' x 7'6'' |
https://www.realtor.ca/real-estate/27664014/3200-dakota-common-unit-b408-burlington




















