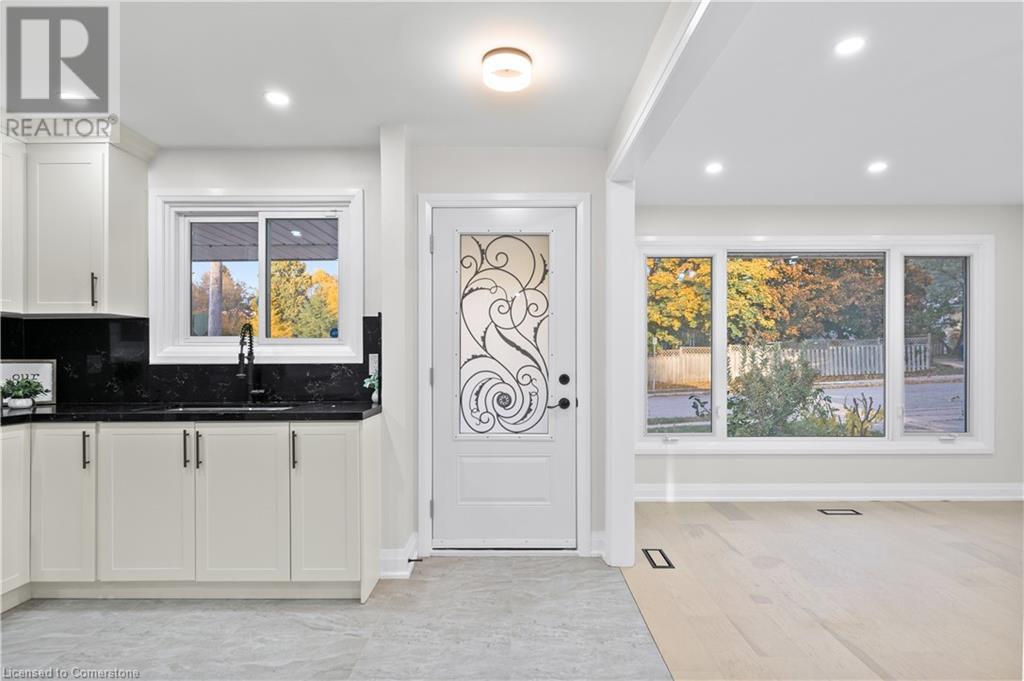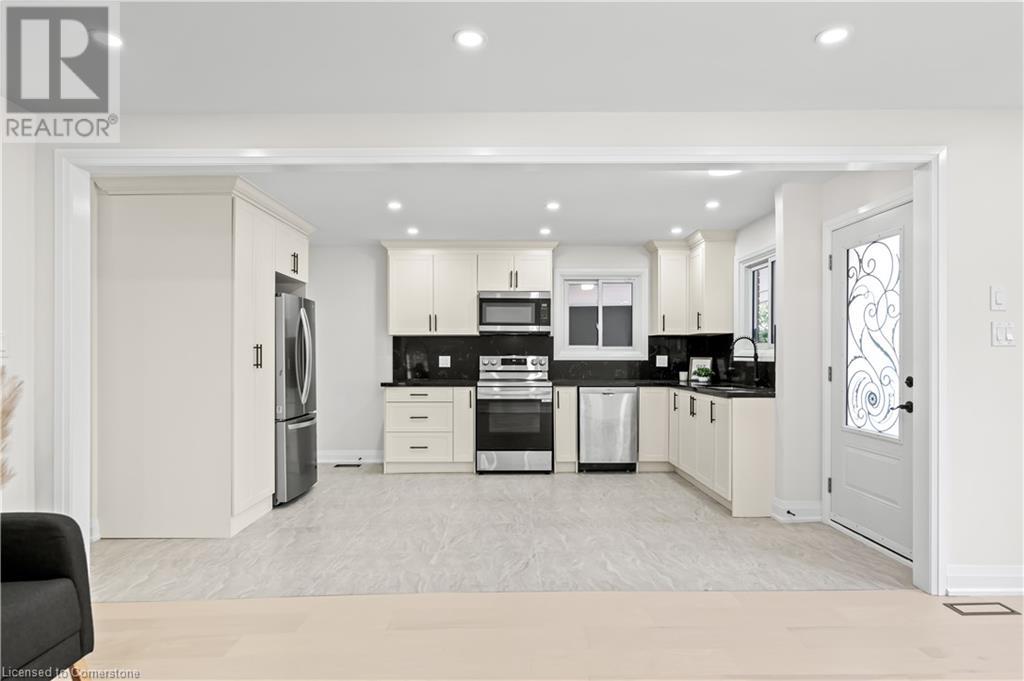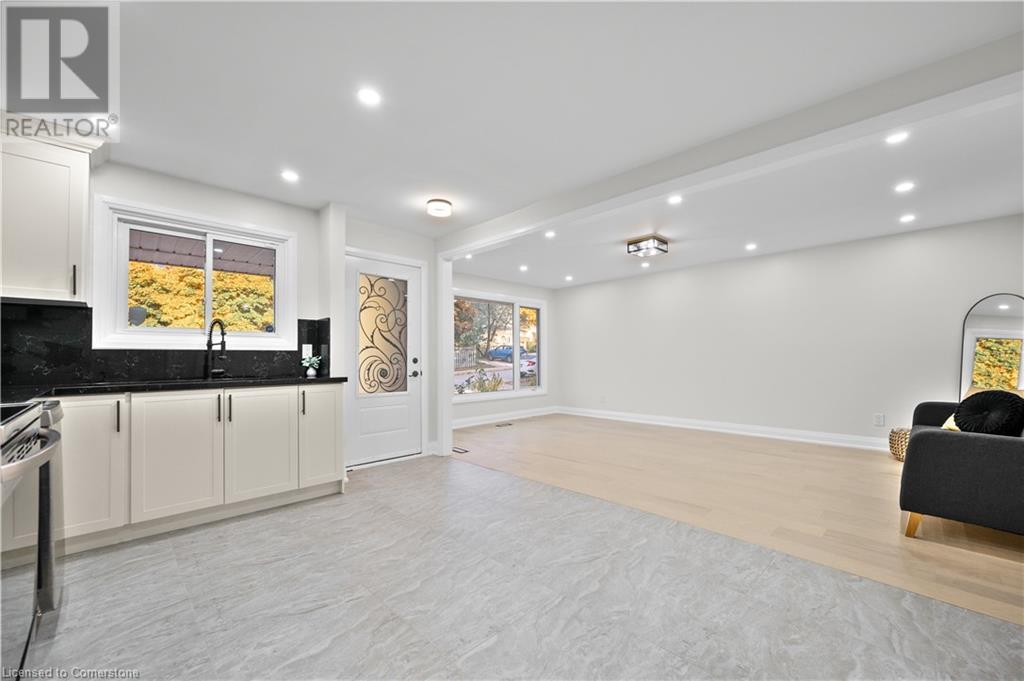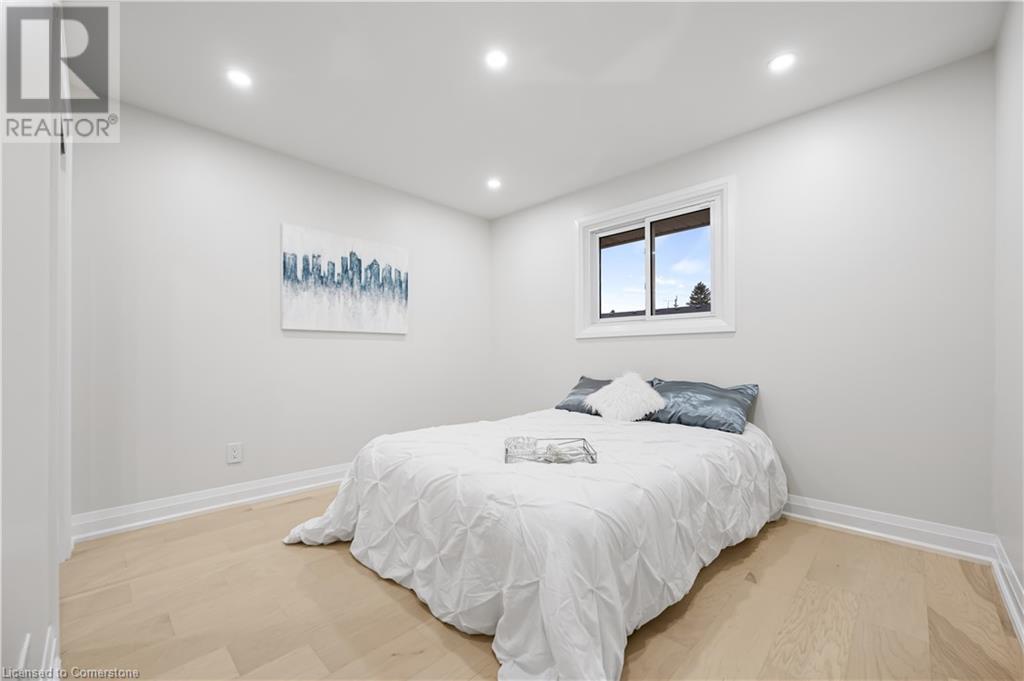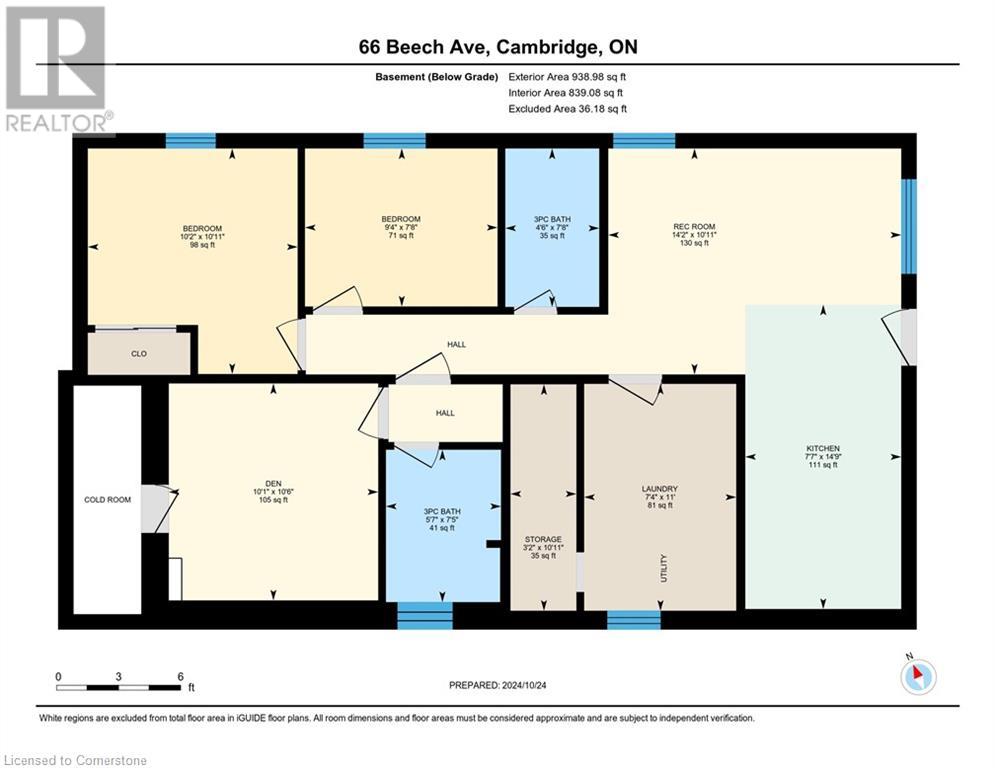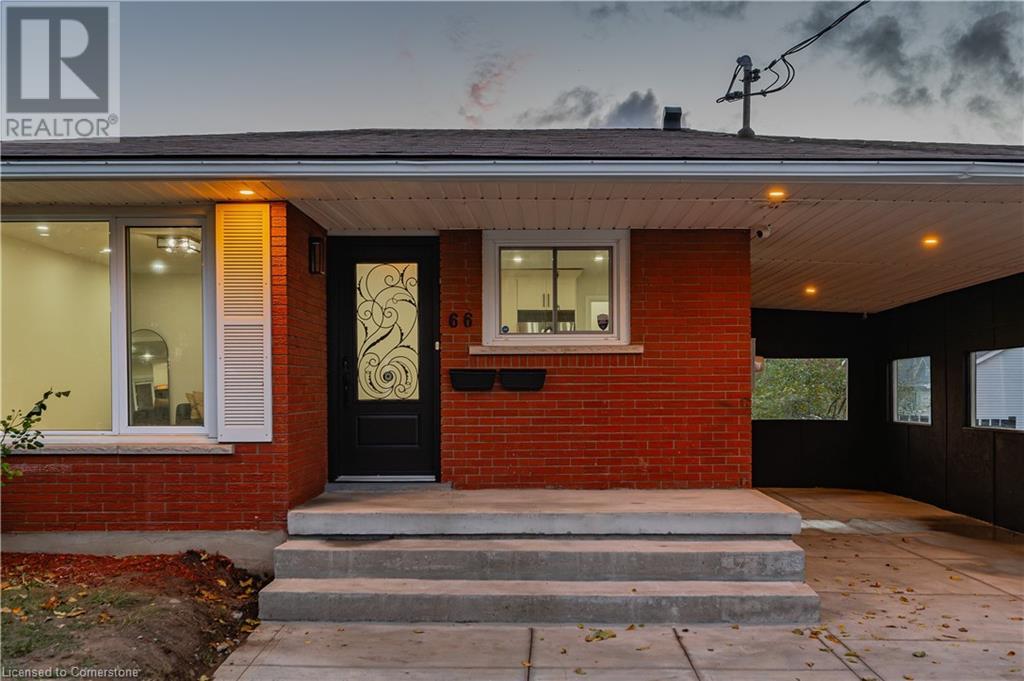66 Beech Avenue Cambridge, Ontario N3C 1X5
5 Bedroom
3 Bathroom
1939 sqft
Central Air Conditioning
Forced Air
$879,000
VACANT NEWLY RENOVATED DUPLEX!! EXCELLENT FOR POSITIVE CASH FLOW!!! FAMILY FRIENDLY NEIGHBOURHOOD CLOSE TO THE 401, SHOPPING, SCHOOLS AND TRAILS. 3 BATHROOMS, 3 ROOMS UPPER, 3 ROOMS LOWER. ALL NEW KITCHENS AND BATHROOMS, FEATURING PORCELAIN AND ENGINEERED HARDWOOD FLOORING, POTLIGHTS, 200 AMP PANEL, CONCRETE DRIVEWAY AND LAUNDRY ON BOTH LEVELS. THESE HIGH END FINISHES WILL BRING IN TOP MARKET RENTS!!! BOOK YOUR SHOWING TODAY. (id:59646)
Property Details
| MLS® Number | 40678831 |
| Property Type | Multi-family |
| Neigbourhood | Hespeler |
| Amenities Near By | Schools |
| Equipment Type | Water Heater |
| Parking Space Total | 5 |
| Rental Equipment Type | Water Heater |
| Structure | Shed |
Building
| Bathroom Total | 3 |
| Bedrooms Total | 5 |
| Appliances | Microwave, Water Softener |
| Basement Development | Finished |
| Basement Type | Full (finished) |
| Constructed Date | 1970 |
| Cooling Type | Central Air Conditioning |
| Exterior Finish | Brick |
| Foundation Type | Poured Concrete |
| Heating Fuel | Natural Gas |
| Heating Type | Forced Air |
| Stories Total | 1 |
| Size Interior | 1939 Sqft |
| Type | Duplex |
| Utility Water | Municipal Water |
Parking
| Carport |
Land
| Access Type | Highway Access |
| Acreage | No |
| Fence Type | Fence |
| Land Amenities | Schools |
| Sewer | Municipal Sewage System |
| Size Depth | 100 Ft |
| Size Frontage | 50 Ft |
| Size Total Text | Under 1/2 Acre |
| Zoning Description | R4 |
https://www.realtor.ca/real-estate/27663281/66-beech-avenue-cambridge
Interested?
Contact us for more information

