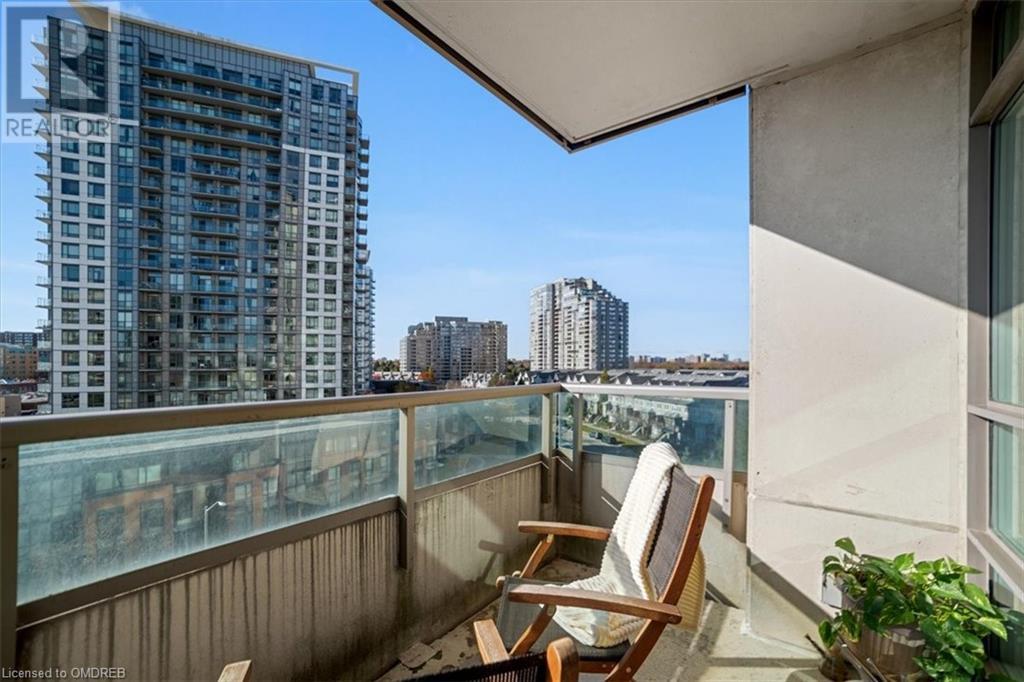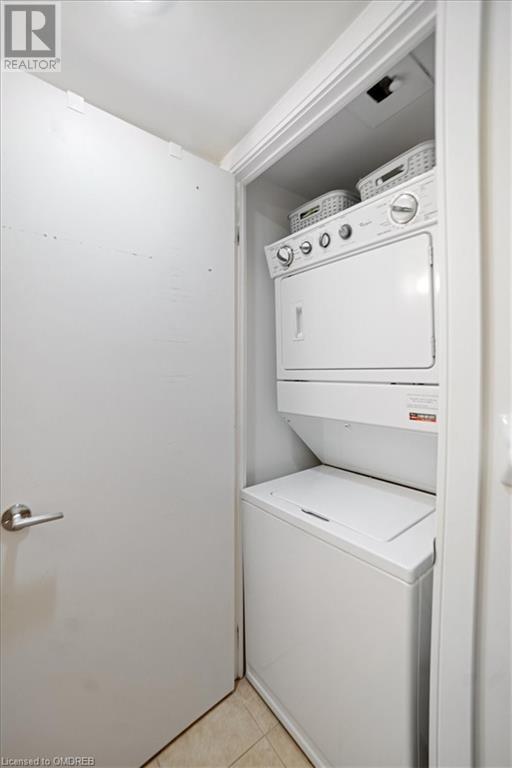2 Bedroom
1 Bathroom
700 sqft
Central Air Conditioning
Forced Air
$2,400 Monthly
Water
Welcome to this spacious and sun-filled 1+1 bedroom unit. This beautifully designed condo offers an open-concept layout with a large, bright kitchen and a private den that doubles as a second bedroom or office space. Enjoy your own private in-suite laundry. Stunning city views of Toronto's skyline, including the iconic CN Tower. Very convenient location, close to the TTC, GO train, highway, shops, restaurants, Tam O'Shanter Golf Course, and more in the heart of Scarborough. Steps to Agincourt mall, Walmart, Shoppers Drug Mart, LCBO and Public Library. Enjoy the facilities: indoor pool, whirlpool, gym, party room, 24-hour security and gated entrance. Plenty of visitor parking for your guests. The unit also includes a parking spot, with the option to negotiate a storage unit. (id:59646)
Property Details
|
MLS® Number
|
40678677 |
|
Property Type
|
Single Family |
|
Neigbourhood
|
Agincourt Centre |
|
Amenities Near By
|
Airport, Golf Nearby, Hospital, Park |
|
Features
|
Southern Exposure, Balcony |
|
Parking Space Total
|
1 |
Building
|
Bathroom Total
|
1 |
|
Bedrooms Above Ground
|
1 |
|
Bedrooms Below Ground
|
1 |
|
Bedrooms Total
|
2 |
|
Amenities
|
Exercise Centre, Party Room |
|
Appliances
|
Dishwasher, Dryer, Freezer, Microwave, Refrigerator, Stove, Washer, Range - Gas, Gas Stove(s), Hood Fan, Window Coverings, Garage Door Opener |
|
Basement Type
|
None |
|
Constructed Date
|
2007 |
|
Construction Style Attachment
|
Attached |
|
Cooling Type
|
Central Air Conditioning |
|
Exterior Finish
|
Concrete |
|
Heating Type
|
Forced Air |
|
Stories Total
|
1 |
|
Size Interior
|
700 Sqft |
|
Type
|
Apartment |
|
Utility Water
|
Municipal Water |
Parking
Land
|
Access Type
|
Road Access, Highway Access, Highway Nearby, Rail Access |
|
Acreage
|
No |
|
Land Amenities
|
Airport, Golf Nearby, Hospital, Park |
|
Sewer
|
Municipal Sewage System |
|
Size Total Text
|
Under 1/2 Acre |
|
Zoning Description
|
Res |
Rooms
| Level |
Type |
Length |
Width |
Dimensions |
|
Main Level |
Den |
|
|
7'5'' x 6'5'' |
|
Main Level |
Kitchen |
|
|
9'0'' x 8'9'' |
|
Main Level |
4pc Bathroom |
|
|
8'5'' x 5'0'' |
|
Main Level |
Dining Room |
|
|
8'4'' x 11'5'' |
|
Main Level |
Family Room |
|
|
10'6'' x 9'8'' |
|
Main Level |
Primary Bedroom |
|
|
9'8'' x 10'9'' |
https://www.realtor.ca/real-estate/27661136/238-bonis-avenue-unit-721-scarborough





































