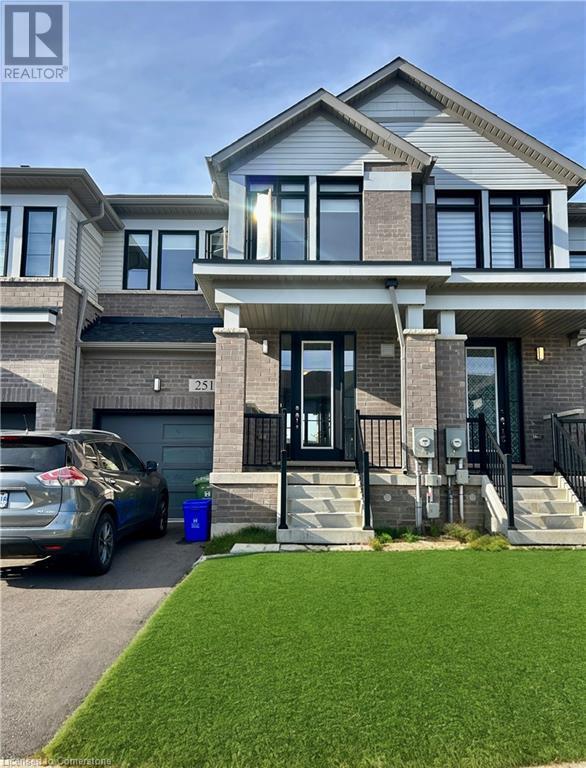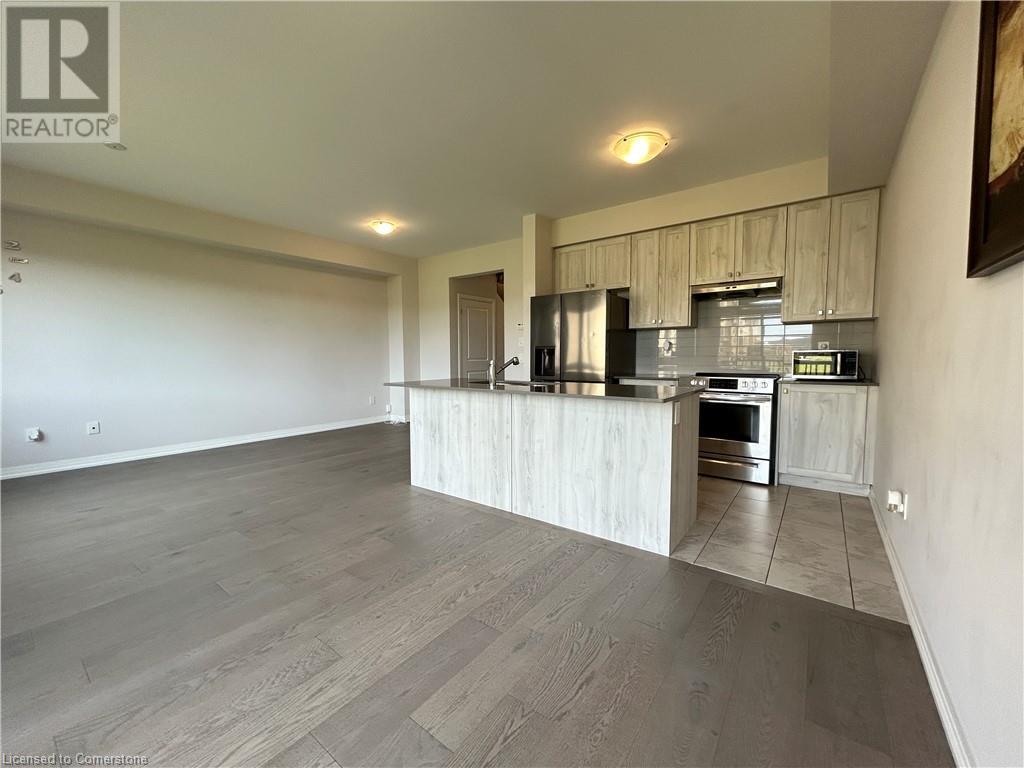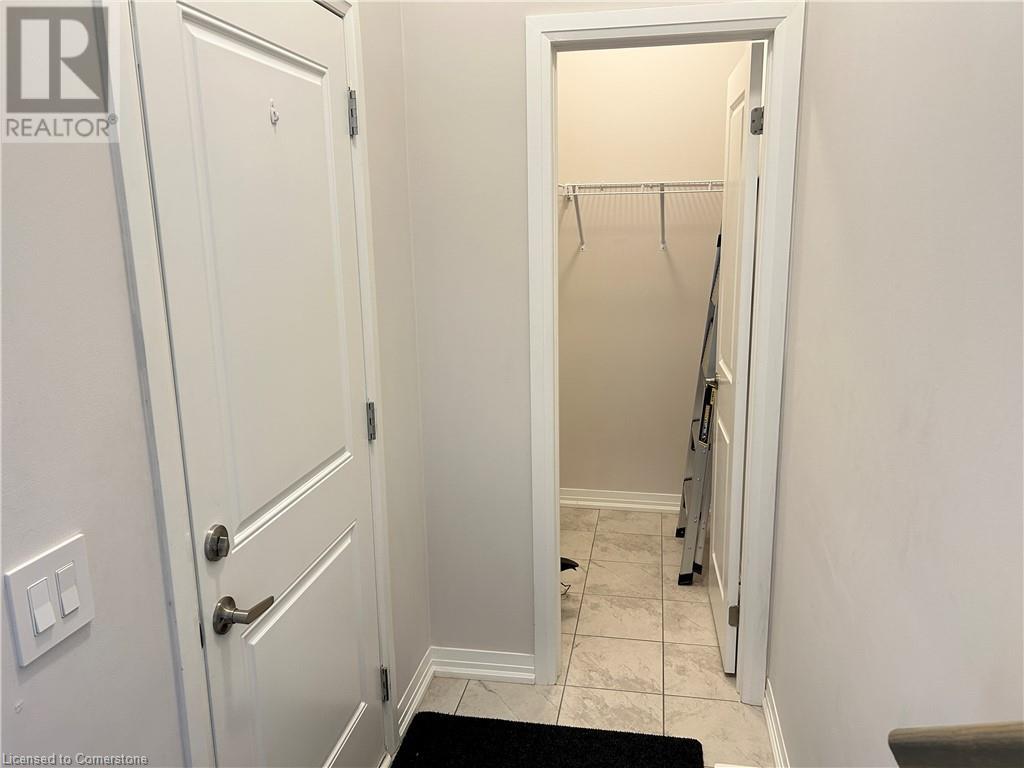251 Rosebury Way Way Mount Hope, Ontario L0R 1W0
3 Bedroom
3 Bathroom
1678 sqft
2 Level
Central Air Conditioning
$2,900 Monthly
Absolutely stunning townhome with 3 bedrooms and 3 bathrooms! 9 ft ceiling! Very bright and modern layout! Hardwood flooring on the main floor. Gorgeous upgraded kitchen with stainless steel appliances, backsplash and breakfast bar, quartz countertop. Master with 4-pc ensuite and walk-in closet. Close to all amenities including shopping, schools, Hamilton airport, and much more! (id:59646)
Property Details
| MLS® Number | 40678482 |
| Property Type | Single Family |
| Amenities Near By | Airport, Public Transit, Schools |
| Parking Space Total | 2 |
Building
| Bathroom Total | 3 |
| Bedrooms Above Ground | 3 |
| Bedrooms Total | 3 |
| Appliances | Dishwasher, Dryer, Microwave, Refrigerator, Stove, Hood Fan |
| Architectural Style | 2 Level |
| Basement Development | Unfinished |
| Basement Type | Full (unfinished) |
| Construction Style Attachment | Link |
| Cooling Type | Central Air Conditioning |
| Exterior Finish | Brick Veneer |
| Half Bath Total | 1 |
| Heating Fuel | Natural Gas |
| Stories Total | 2 |
| Size Interior | 1678 Sqft |
| Type | Row / Townhouse |
| Utility Water | Municipal Water |
Parking
| Attached Garage |
Land
| Acreage | No |
| Land Amenities | Airport, Public Transit, Schools |
| Sewer | Municipal Sewage System |
| Size Depth | 89 Ft |
| Size Frontage | 21 Ft |
| Size Total Text | Unknown |
| Zoning Description | R4 |
Rooms
| Level | Type | Length | Width | Dimensions |
|---|---|---|---|---|
| Second Level | Bedroom | 9'8'' x 11'10'' | ||
| Second Level | Bedroom | 13'3'' x 15'1'' | ||
| Second Level | Bedroom | 12'2'' x 11'0'' | ||
| Second Level | 4pc Bathroom | Measurements not available | ||
| Second Level | Laundry Room | Measurements not available | ||
| Second Level | Full Bathroom | Measurements not available | ||
| Basement | Storage | 18'1'' x 18'1'' | ||
| Main Level | 2pc Bathroom | Measurements not available | ||
| Main Level | Kitchen | 10'6'' x 8'7'' | ||
| Main Level | Dining Room | 10'6'' x 9'5'' | ||
| Main Level | Living Room | 10'1'' x 18'0'' |
https://www.realtor.ca/real-estate/27661876/251-rosebury-way-way-mount-hope
Interested?
Contact us for more information




























