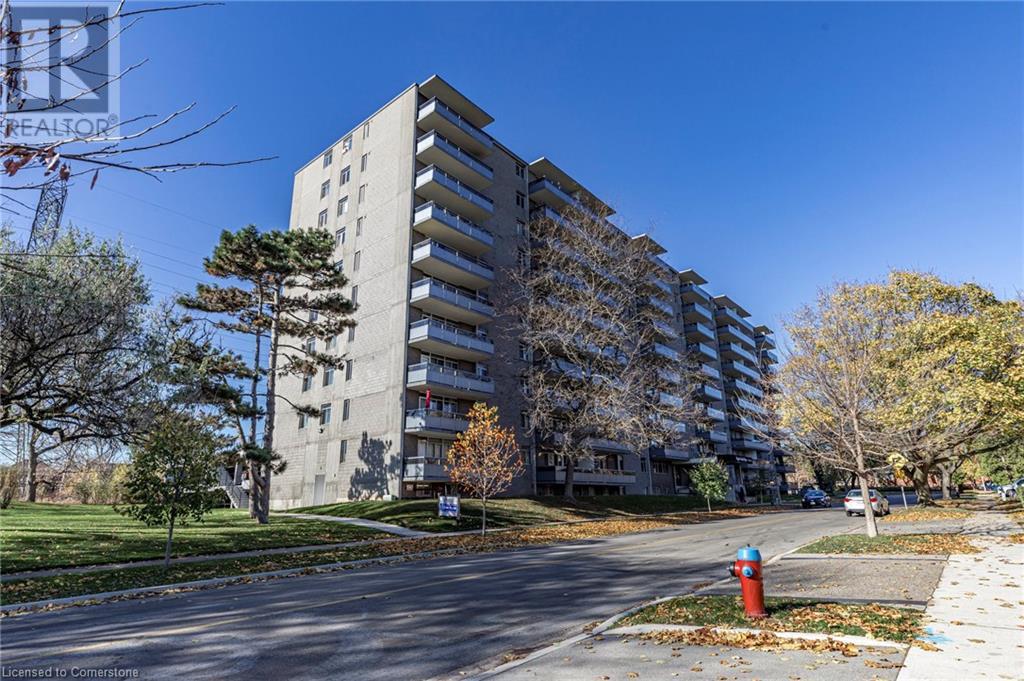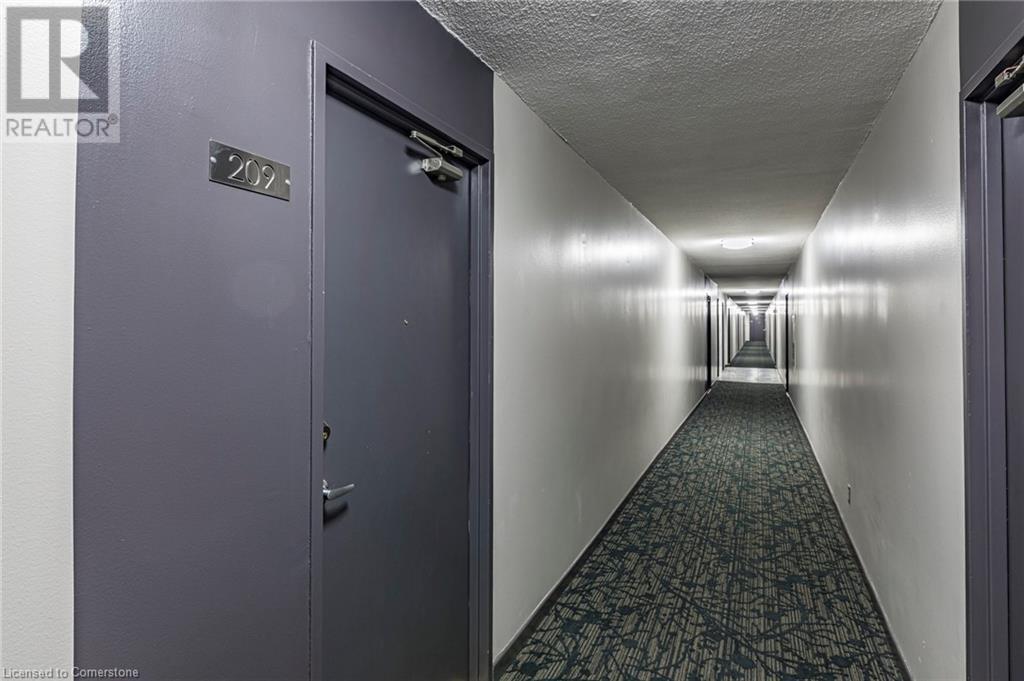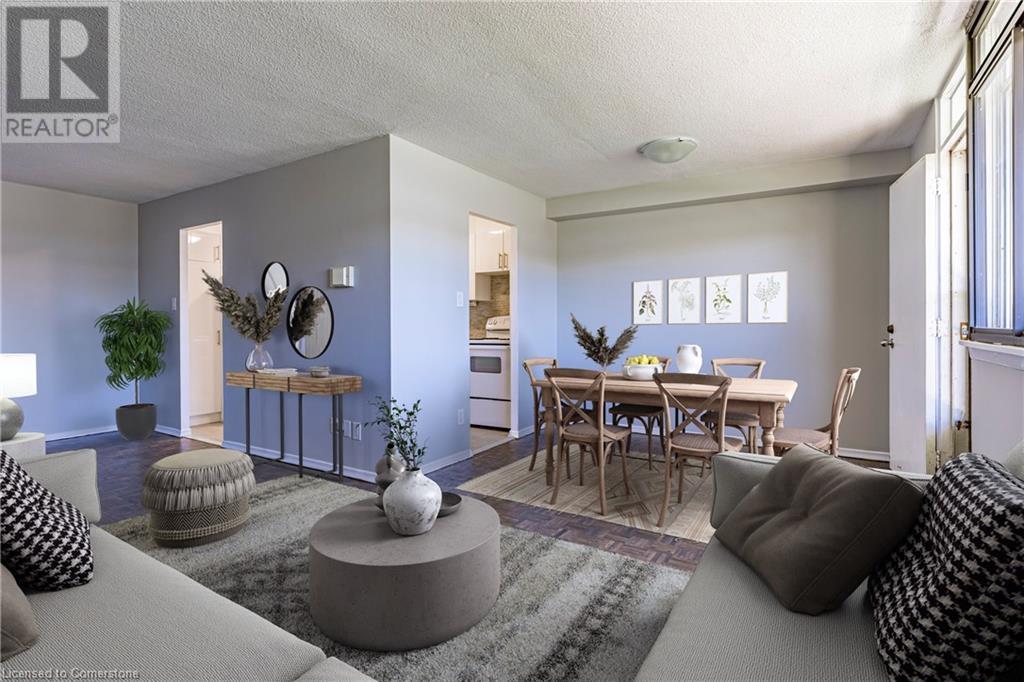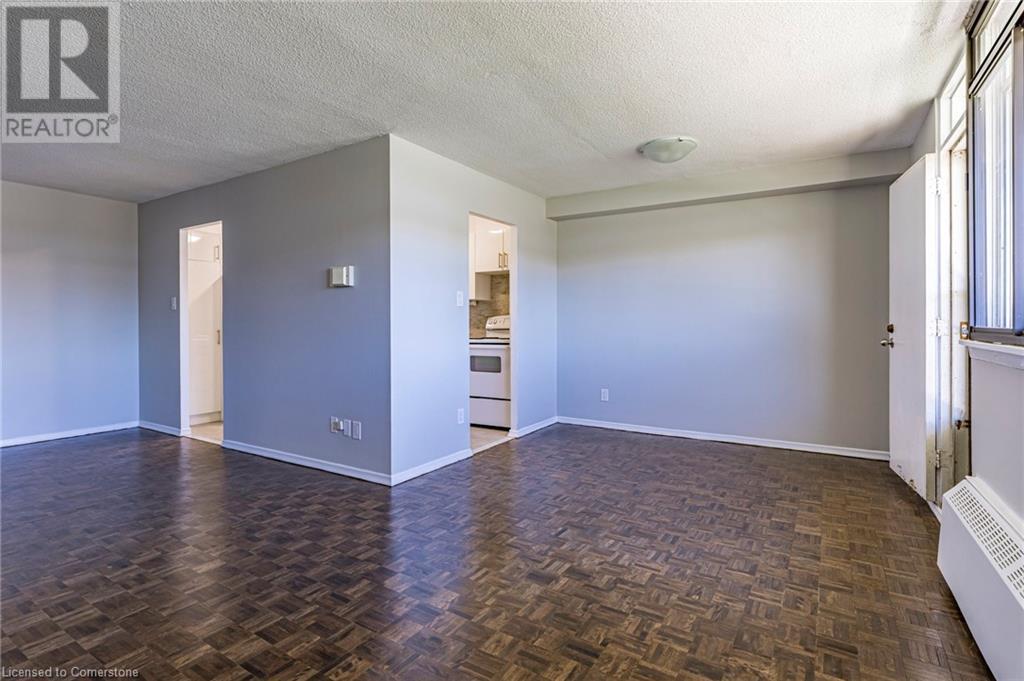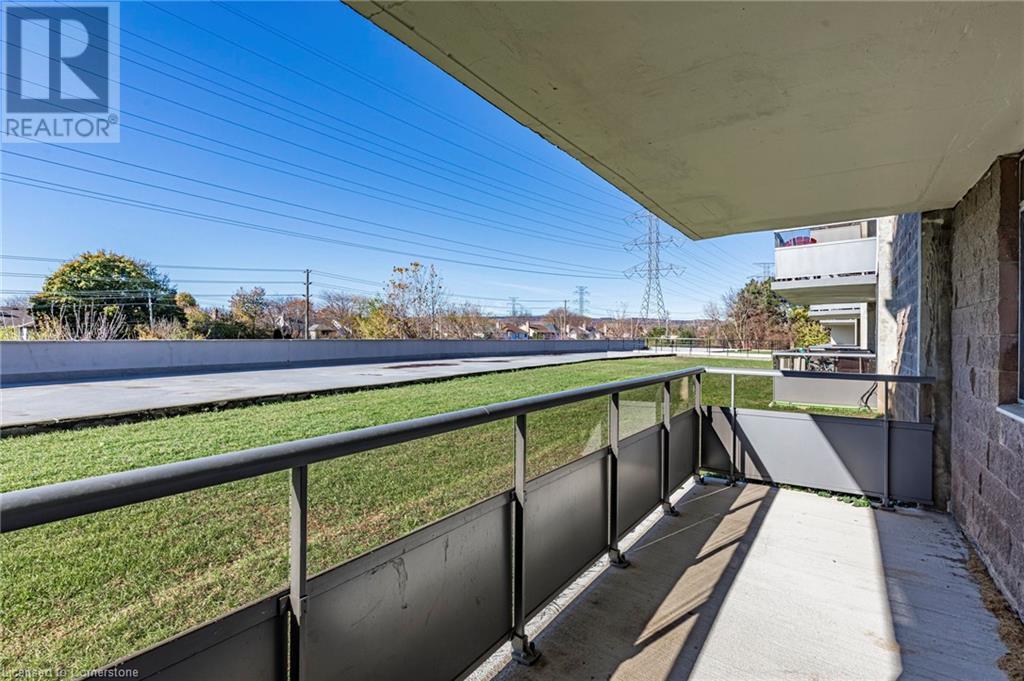2 Bedroom
1 Bathroom
850 sqft
None
$2,475 Monthly
Insurance, Heat, Electricity, Landscaping, Water
Spacious and fully updated 850 sq ft, west-facing two-bedroom apartment offers the perfect combination of comfort and convenience in Downtown Burlington. Unit 209 features a modernized kitchen, renovated bathroom, and refinished flooring. Oversized balcony with views of the surrounding green space. All utilities are included, with the tenant responsible for internet and cable. Assigned underground parking is available for an additional $110 per month. Ideal location, within walking distance to the GO Train station and public transit, making commuting easy and stress-free. A wide variety of local amenities—such as grocery stores, cafes, restaurants, shops, & Wellington Park with its outdoor track—are just steps away. Three elementary schools and Central High School are also within walking distance. Quick access to the QEW, Highway 407, and Mapleview Mall. Situated in a safe, family-friendly neighbourhood, this is an ideal place to call home. Don't miss out on the opportunity to live in this vibrant downtown location! (id:59646)
Property Details
|
MLS® Number
|
40678082 |
|
Property Type
|
Single Family |
|
Neigbourhood
|
Maple |
|
Amenities Near By
|
Park, Playground, Public Transit, Schools, Shopping |
|
Features
|
Balcony, Laundry- Coin Operated |
|
Parking Space Total
|
1 |
Building
|
Bathroom Total
|
1 |
|
Bedrooms Above Ground
|
2 |
|
Bedrooms Total
|
2 |
|
Appliances
|
Dishwasher, Refrigerator, Stove |
|
Basement Type
|
None |
|
Construction Style Attachment
|
Attached |
|
Cooling Type
|
None |
|
Exterior Finish
|
Brick Veneer, Steel |
|
Stories Total
|
1 |
|
Size Interior
|
850 Sqft |
|
Type
|
Apartment |
|
Utility Water
|
Municipal Water |
Parking
|
Attached Garage
|
|
|
Covered
|
|
|
Visitor Parking
|
|
Land
|
Access Type
|
Highway Access |
|
Acreage
|
No |
|
Land Amenities
|
Park, Playground, Public Transit, Schools, Shopping |
|
Sewer
|
Municipal Sewage System |
|
Size Total Text
|
1/2 - 1.99 Acres |
|
Zoning Description
|
Rh1 |
Rooms
| Level |
Type |
Length |
Width |
Dimensions |
|
Main Level |
Bedroom |
|
|
13'0'' x 8'0'' |
|
Main Level |
Primary Bedroom |
|
|
18'0'' x 16'0'' |
|
Main Level |
4pc Bathroom |
|
|
Measurements not available |
|
Main Level |
Kitchen |
|
|
13'0'' x 8'0'' |
|
Main Level |
Living Room/dining Room |
|
|
23' x 20' |
https://www.realtor.ca/real-estate/27662518/770-hager-avenue-unit-209-burlington


