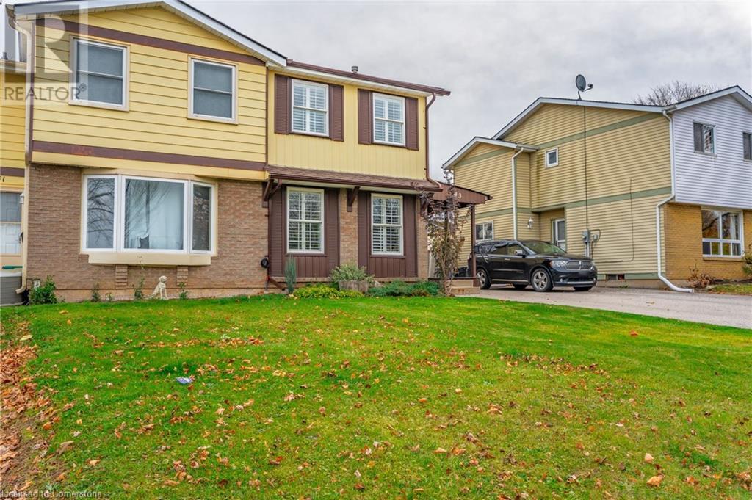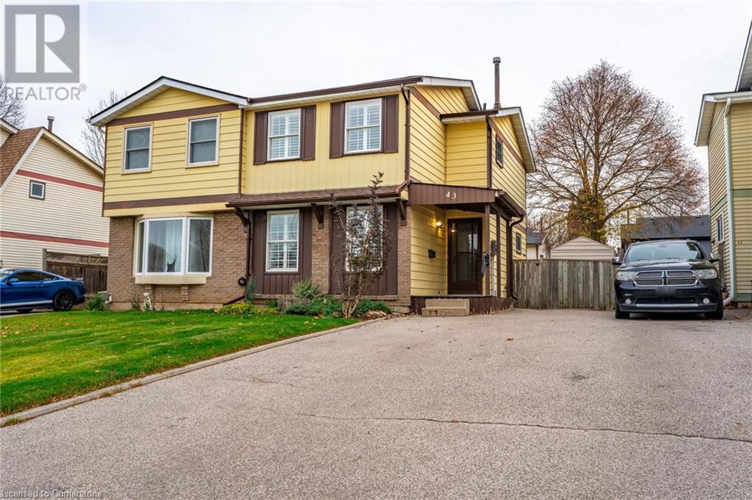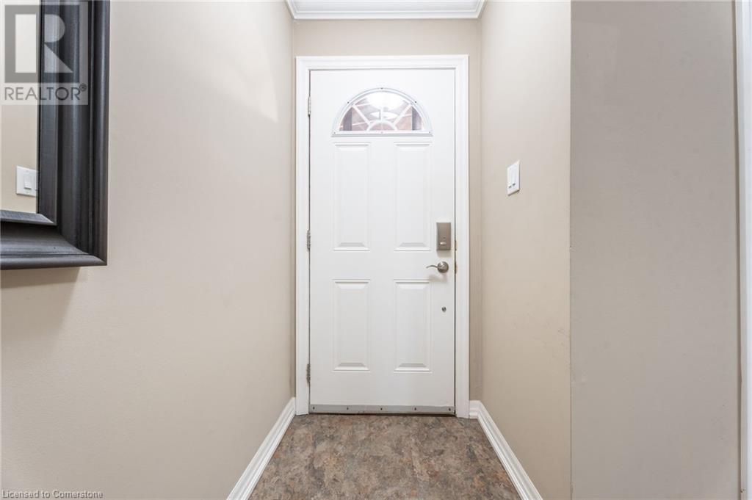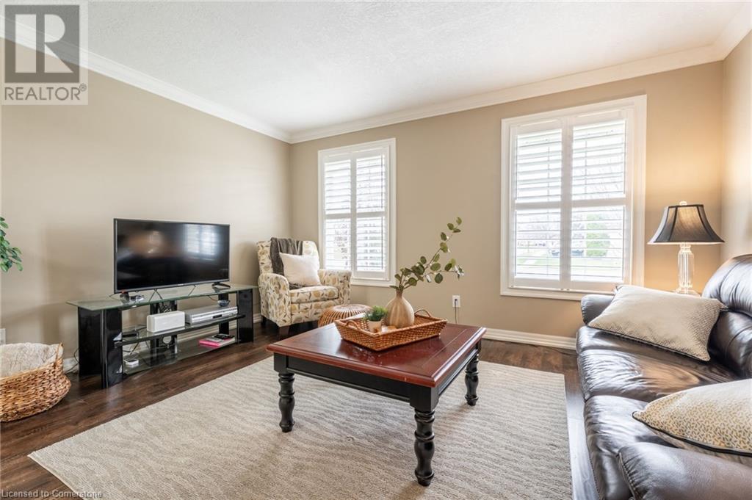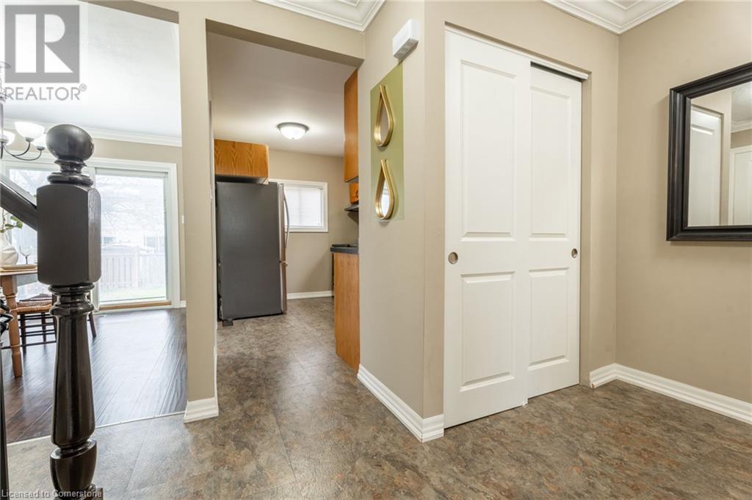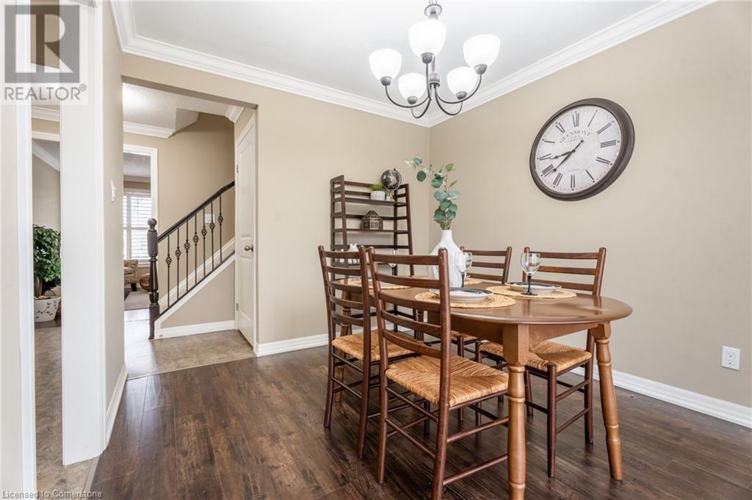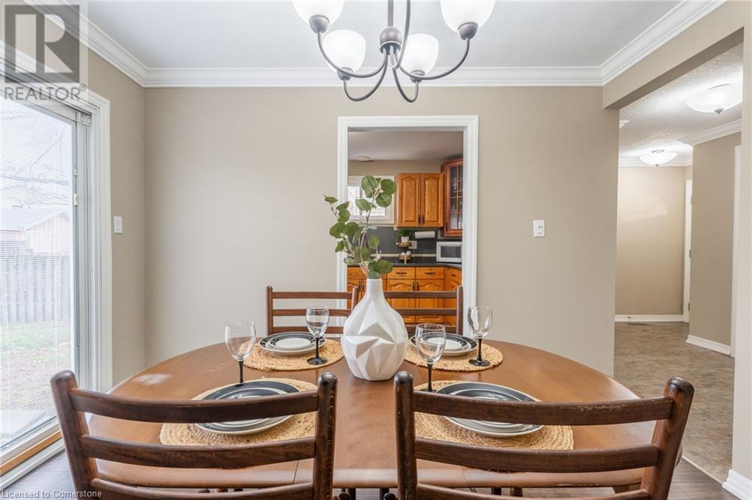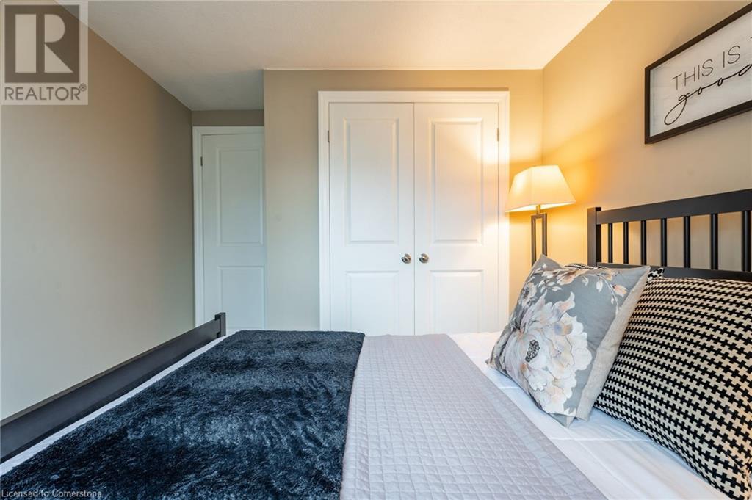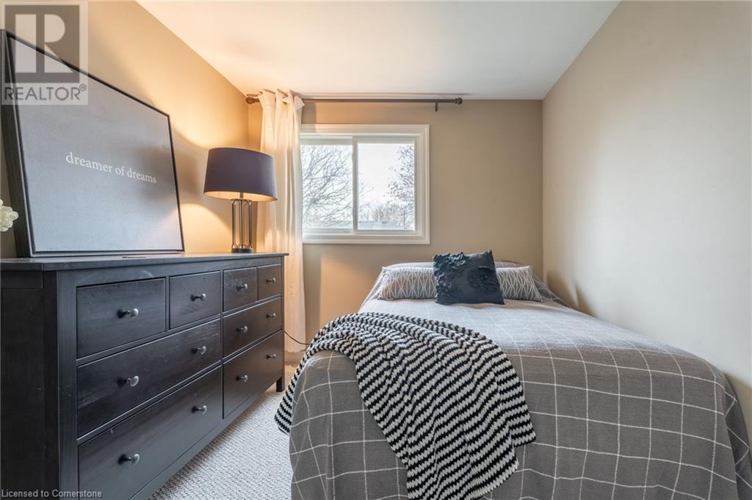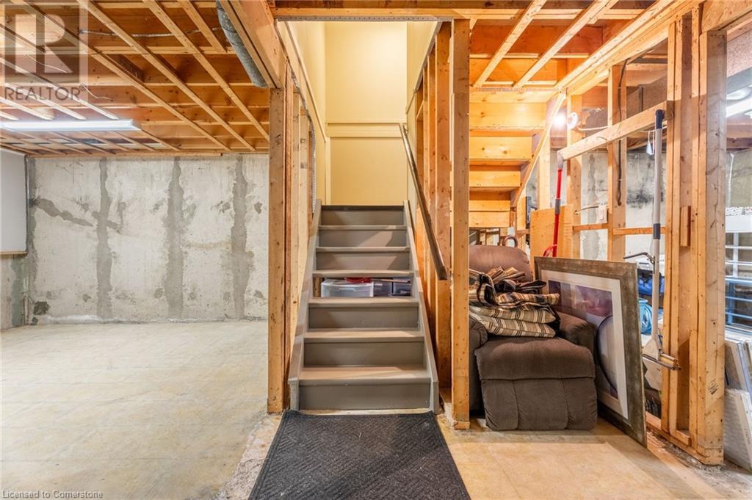3 Bedroom
1 Bathroom
1164 sqft
2 Level
Central Air Conditioning
Forced Air
$519,900
Welcome to 43 Brantwood Park Rd. This well cared for 2 stry home has plenty to offer and is located in a family friendly area. Once entering the foyer you will find the generous sized living room with large windows allowing in all the natural sunlight, separate dining room perfect for family gatherings and a nice kitchen with oak cabinets. 2nd floor features a large primary bedroom, 2 additional bedrooms and a 4pc bath. The unfinished basement is a blank space for you to create your vision. The back yard has tons of space and is a great place to entertain family and friends. Driveway parking for multiple cars. Close to schools, shopping, parks, restaurants and minutes to hwy access. Updates include; Roof 2016, Furnace and AC 2022, Electrical 2017. Perfect home for the first time buyer, come and view before it’s too late! (id:59646)
Property Details
|
MLS® Number
|
40678329 |
|
Property Type
|
Single Family |
|
Amenities Near By
|
Park, Place Of Worship, Schools |
|
Community Features
|
School Bus |
|
Equipment Type
|
Water Heater |
|
Features
|
Sump Pump |
|
Parking Space Total
|
2 |
|
Rental Equipment Type
|
Water Heater |
Building
|
Bathroom Total
|
1 |
|
Bedrooms Above Ground
|
3 |
|
Bedrooms Total
|
3 |
|
Appliances
|
Dryer, Refrigerator, Stove, Washer, Window Coverings |
|
Architectural Style
|
2 Level |
|
Basement Development
|
Unfinished |
|
Basement Type
|
Full (unfinished) |
|
Constructed Date
|
1977 |
|
Construction Style Attachment
|
Semi-detached |
|
Cooling Type
|
Central Air Conditioning |
|
Exterior Finish
|
Aluminum Siding, Brick |
|
Heating Type
|
Forced Air |
|
Stories Total
|
2 |
|
Size Interior
|
1164 Sqft |
|
Type
|
House |
|
Utility Water
|
Municipal Water |
Land
|
Access Type
|
Road Access |
|
Acreage
|
No |
|
Land Amenities
|
Park, Place Of Worship, Schools |
|
Sewer
|
Municipal Sewage System |
|
Size Depth
|
110 Ft |
|
Size Frontage
|
30 Ft |
|
Size Total Text
|
Under 1/2 Acre |
|
Zoning Description
|
Res |
Rooms
| Level |
Type |
Length |
Width |
Dimensions |
|
Second Level |
4pc Bathroom |
|
|
Measurements not available |
|
Second Level |
Primary Bedroom |
|
|
12'10'' x 12'8'' |
|
Second Level |
Bedroom |
|
|
11'2'' x 8'3'' |
|
Second Level |
Bedroom |
|
|
9'4'' x 11'5'' |
|
Main Level |
Dining Room |
|
|
9'5'' x 11'2'' |
|
Main Level |
Kitchen |
|
|
9'0'' x 11'3'' |
|
Main Level |
Living Room |
|
|
13'6'' x 14'0'' |
https://www.realtor.ca/real-estate/27660101/43-brantwood-park-road-brantford

