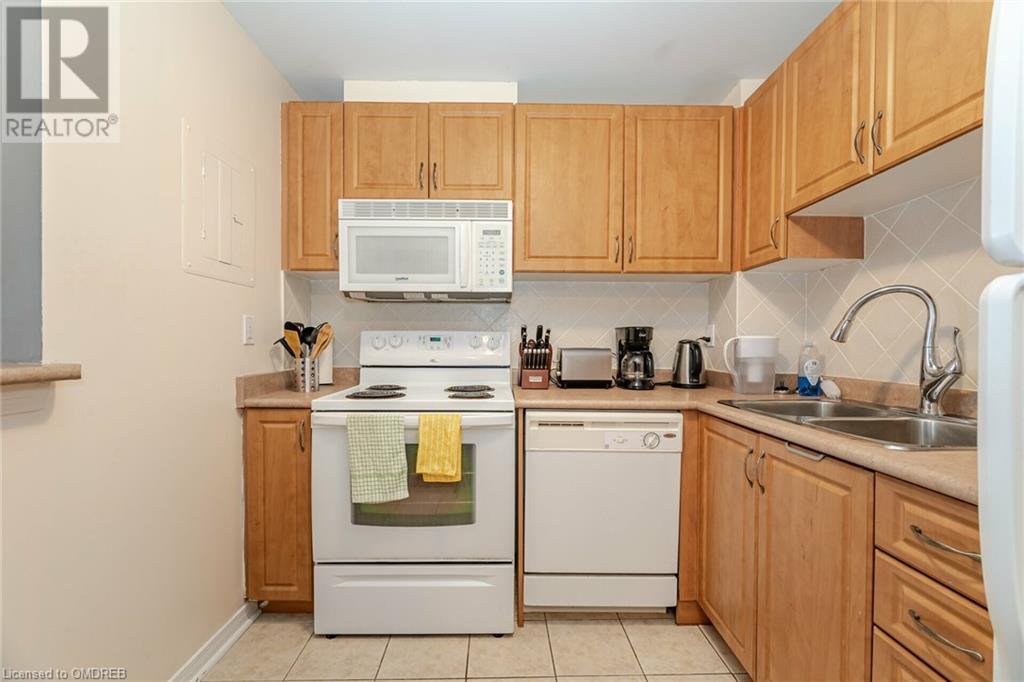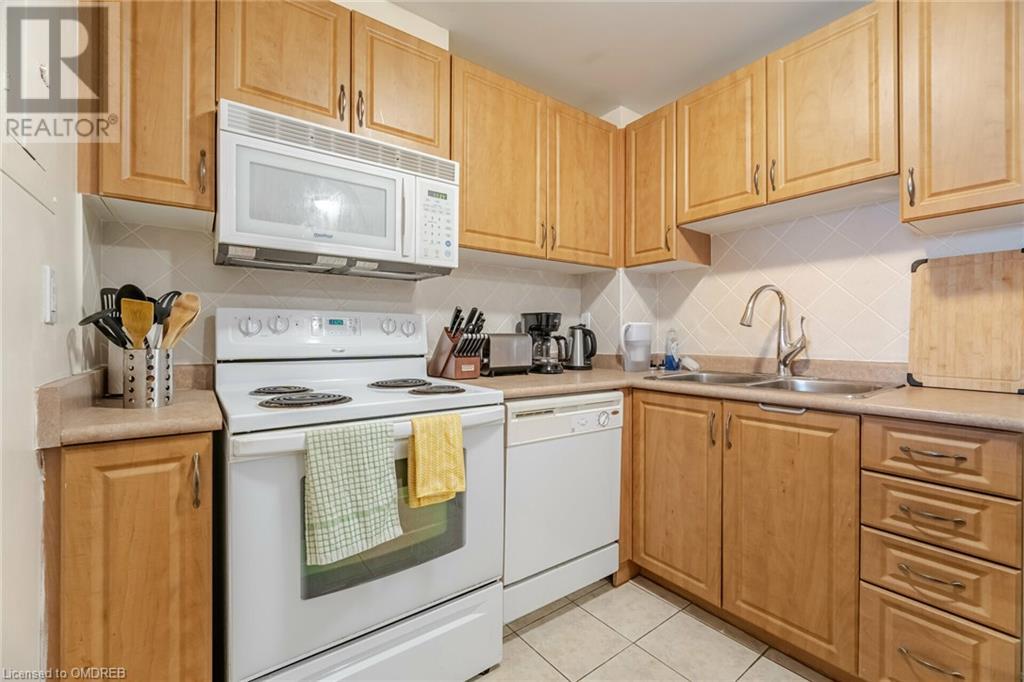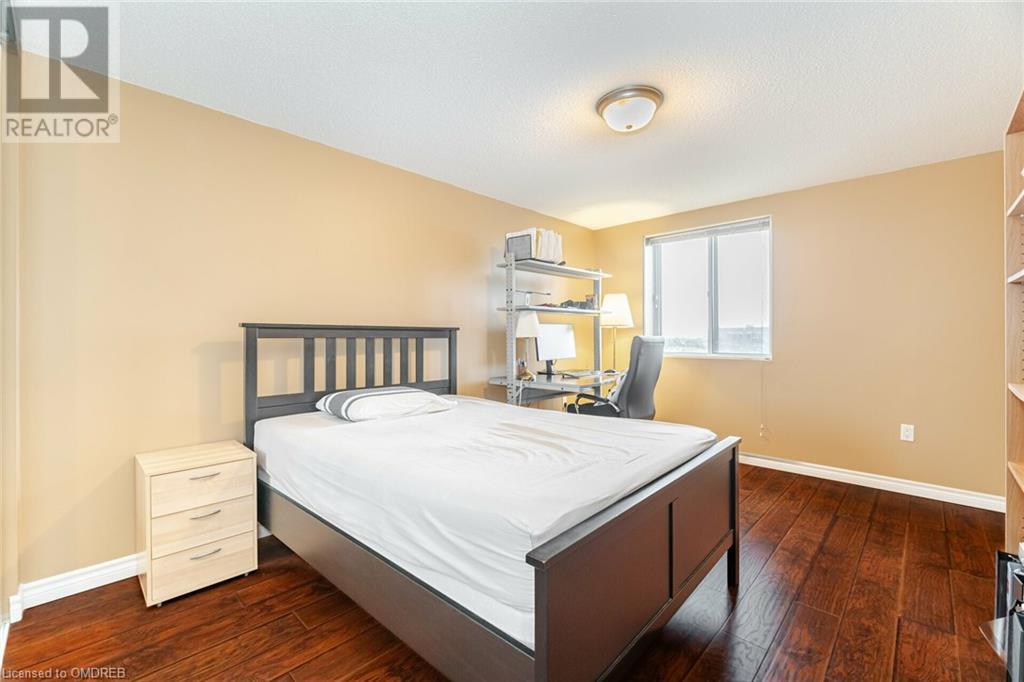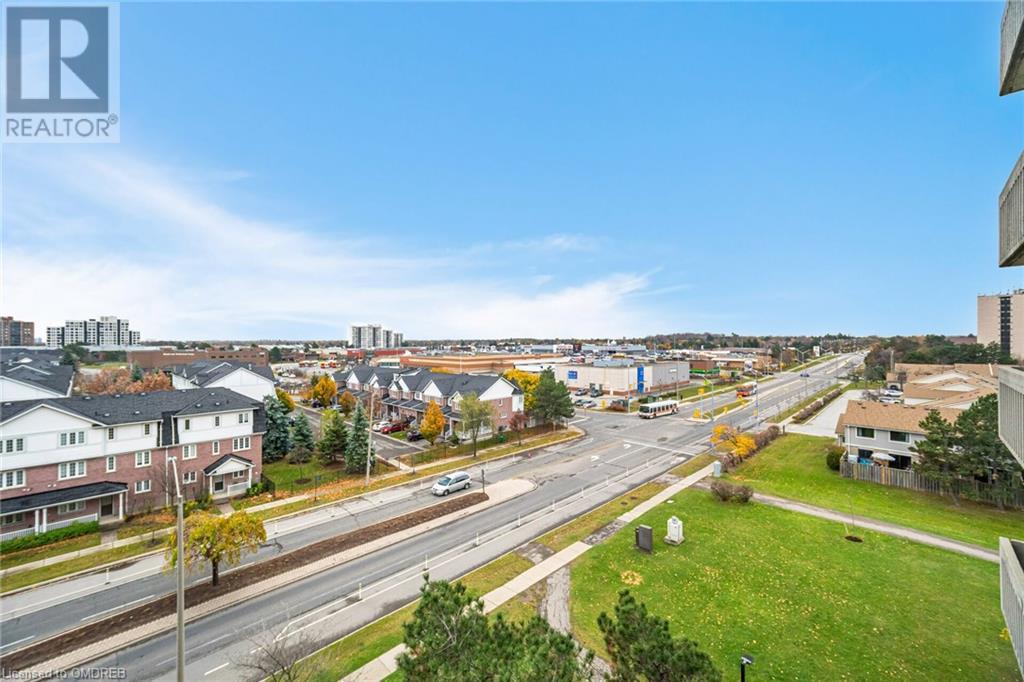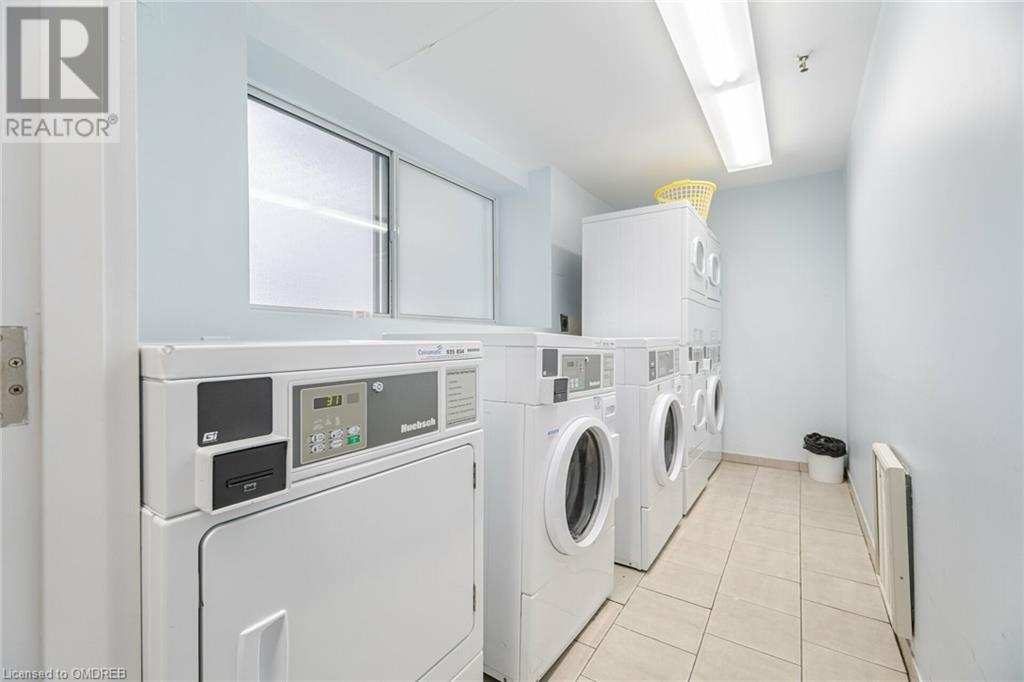1 Bedroom
1 Bathroom
650 sqft
Outdoor Pool
Central Air Conditioning
Forced Air
$2,400 Monthly
Insurance, Heat, Electricity, Water, Parking
Welcome to this beautifully furnished 1-bedroom apartment on the 5th floor of a well-maintained building! Ideal for professionals or couples, this all-inclusive gem offers style, convenience, and unbeatable amenities. Step into a modern open-concept living space with sleek furnishings, a cozy bedroom, and a fully-equipped kitchen. Enjoy the convenience of in-unit laundry and your own designated parking space.Take full advantage of the building's amenities, including a sparkling pool, fully-equipped gym, and a stylish party room perfect for entertaining. Located in a prime area close to transit, shops, and restaurants, this apartment combines comfort and lifestyle. Dont miss this move-in-ready opportunity to live your best life utilities included! Contact today for your private tour. (id:59646)
Property Details
|
MLS® Number
|
40678327 |
|
Property Type
|
Single Family |
|
Neigbourhood
|
Meadowvale |
|
Amenities Near By
|
Hospital, Park, Playground, Public Transit, Schools |
|
Community Features
|
Quiet Area, School Bus |
|
Features
|
Balcony, Paved Driveway |
|
Parking Space Total
|
1 |
|
Pool Type
|
Outdoor Pool |
Building
|
Bathroom Total
|
1 |
|
Bedrooms Above Ground
|
1 |
|
Bedrooms Total
|
1 |
|
Amenities
|
Exercise Centre, Party Room |
|
Appliances
|
Dishwasher, Dryer, Refrigerator, Stove, Microwave Built-in |
|
Basement Type
|
None |
|
Construction Style Attachment
|
Attached |
|
Cooling Type
|
Central Air Conditioning |
|
Exterior Finish
|
Brick |
|
Heating Fuel
|
Electric |
|
Heating Type
|
Forced Air |
|
Stories Total
|
1 |
|
Size Interior
|
650 Sqft |
|
Type
|
Apartment |
|
Utility Water
|
Municipal Water |
Parking
Land
|
Access Type
|
Highway Access, Highway Nearby |
|
Acreage
|
No |
|
Land Amenities
|
Hospital, Park, Playground, Public Transit, Schools |
|
Sewer
|
Municipal Sewage System |
|
Size Total
|
0|unknown |
|
Size Total Text
|
0|unknown |
|
Zoning Description
|
Res |
Rooms
| Level |
Type |
Length |
Width |
Dimensions |
|
Main Level |
4pc Bathroom |
|
|
Measurements not available |
|
Main Level |
Primary Bedroom |
|
|
14'1'' x 10'5'' |
|
Main Level |
Kitchen |
|
|
8'6'' x 7'10'' |
|
Main Level |
Dining Room |
|
|
19'4'' x 11'5'' |
|
Main Level |
Living Room |
|
|
19'4'' x 11'5'' |
https://www.realtor.ca/real-estate/27659054/6720-glen-erin-drive-unit-512-mississauga













