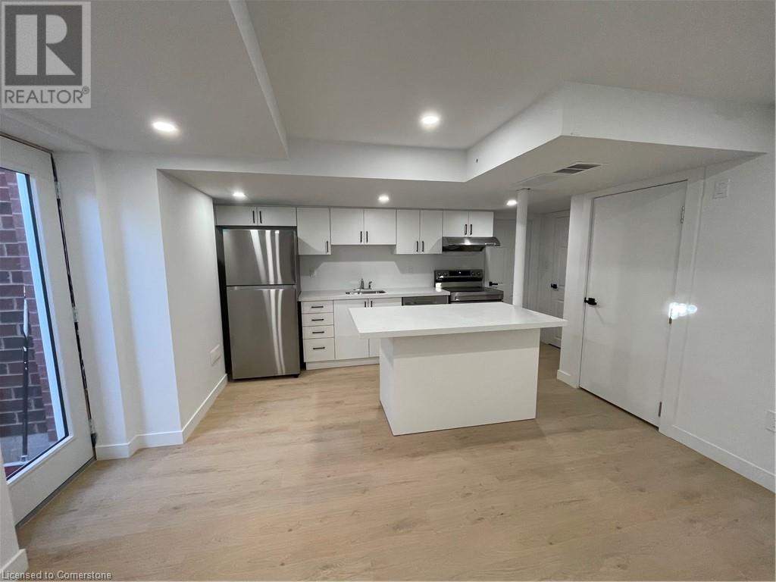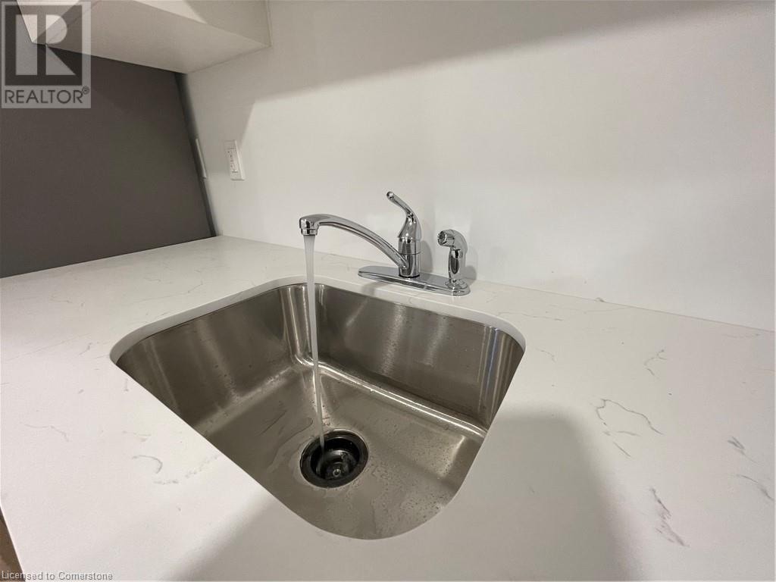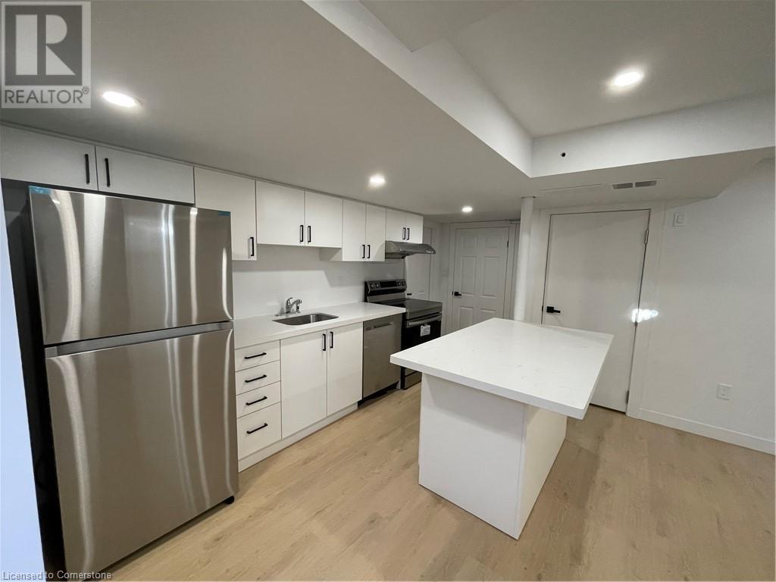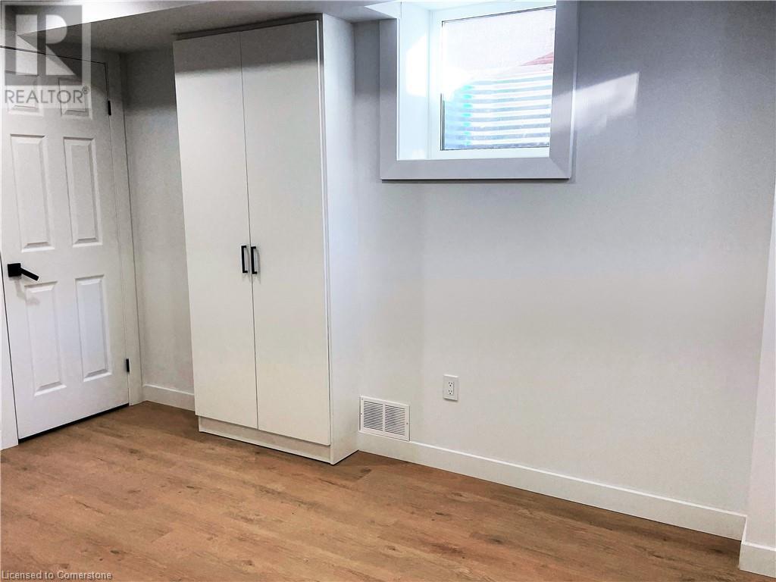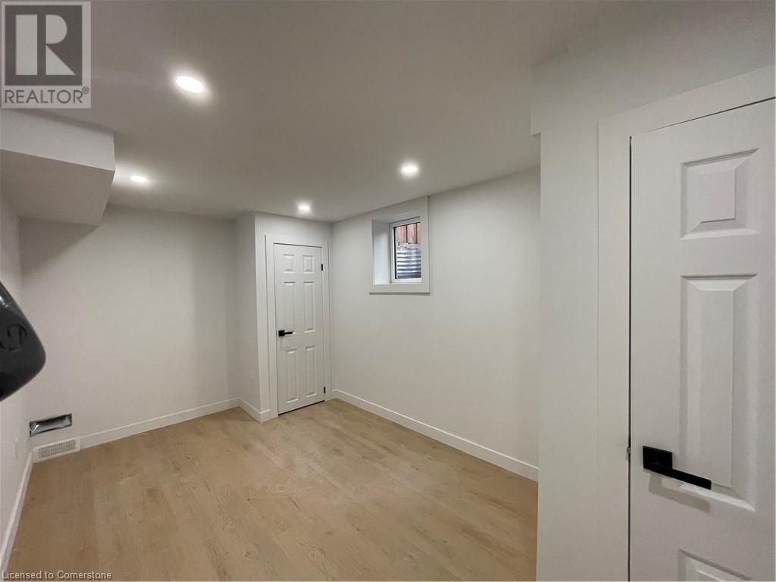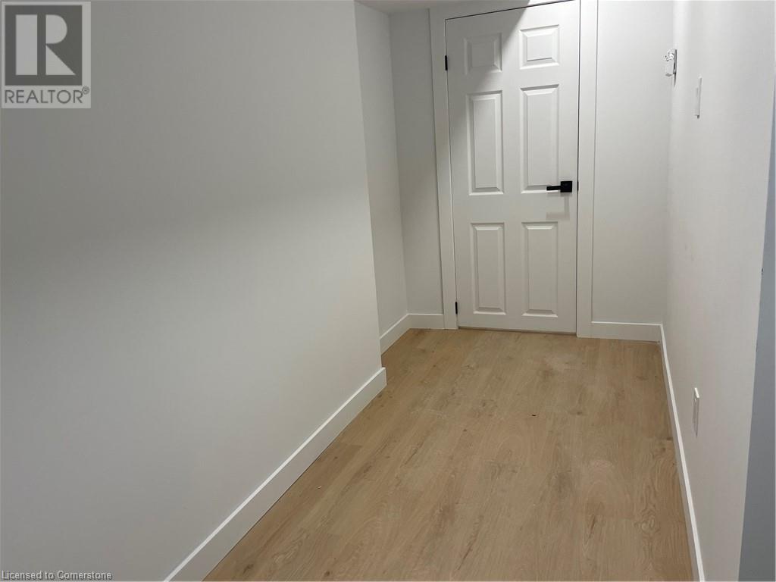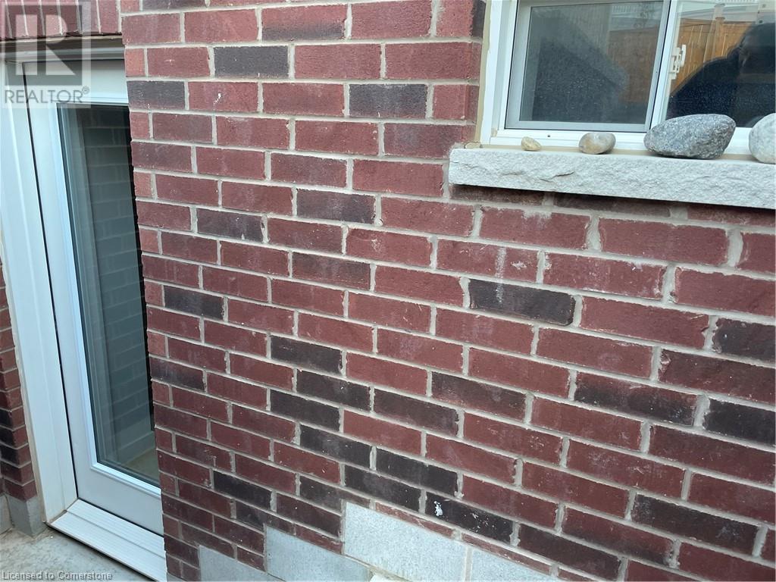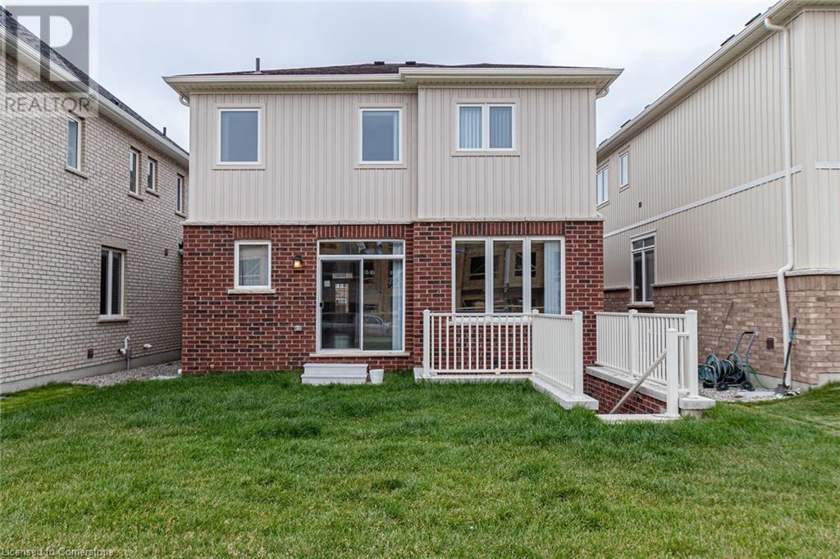1 Bedroom
1 Bathroom
850 sqft
2 Level
Central Air Conditioning
Forced Air
$1,600 Monthly
Insurance
Legal separate entrance beautiful one bedroom , one bath basement apartment available immediately. Perfect for single professional or young couple. Located in the high - end area of new family neighborhood of Watts Pond in Paris. Close to shopping amenities and conservation area. the unit includes SS appliances, front load washer / dryer and luxury specious 4 pc bathroom . 1 car left side facing house - driveway parking is included. Tenant pays 30% of all utilities and plus directly to provider his internet, cable, tenant insurance. Tenants has to keep clean and free of any garbage his driveway and walkway all the time and during winter months free of snow and ice. Book your private showing! (id:59646)
Property Details
|
MLS® Number
|
40674130 |
|
Property Type
|
Single Family |
|
Amenities Near By
|
Place Of Worship, Schools, Shopping |
|
Equipment Type
|
Water Heater |
|
Features
|
Conservation/green Belt, Crushed Stone Driveway, Sump Pump |
|
Parking Space Total
|
1 |
|
Rental Equipment Type
|
Water Heater |
Building
|
Bathroom Total
|
1 |
|
Bedrooms Below Ground
|
1 |
|
Bedrooms Total
|
1 |
|
Appliances
|
Dishwasher, Dryer, Refrigerator, Stove, Washer |
|
Architectural Style
|
2 Level |
|
Basement Development
|
Finished |
|
Basement Type
|
Full (finished) |
|
Constructed Date
|
2020 |
|
Construction Style Attachment
|
Detached |
|
Cooling Type
|
Central Air Conditioning |
|
Exterior Finish
|
Aluminum Siding, Brick |
|
Fire Protection
|
Smoke Detectors |
|
Foundation Type
|
Poured Concrete |
|
Heating Fuel
|
Natural Gas |
|
Heating Type
|
Forced Air |
|
Stories Total
|
2 |
|
Size Interior
|
850 Sqft |
|
Type
|
House |
|
Utility Water
|
Municipal Water |
Parking
Land
|
Acreage
|
No |
|
Land Amenities
|
Place Of Worship, Schools, Shopping |
|
Sewer
|
Municipal Sewage System |
|
Size Depth
|
105 Ft |
|
Size Frontage
|
36 Ft |
|
Size Total Text
|
Under 1/2 Acre |
|
Zoning Description
|
R2-18 |
Rooms
| Level |
Type |
Length |
Width |
Dimensions |
|
Second Level |
Laundry Room |
|
|
'' x 6'' |
|
Lower Level |
4pc Bathroom |
|
|
7'10'' x 5'11'' |
|
Lower Level |
Primary Bedroom |
|
|
16'0'' x 12'2'' |
|
Lower Level |
Living Room |
|
|
10'5'' x 14'0'' |
|
Lower Level |
Kitchen |
|
|
7'6'' x 12'2'' |
https://www.realtor.ca/real-estate/27622213/51-drake-avenue-unit-b-paris



