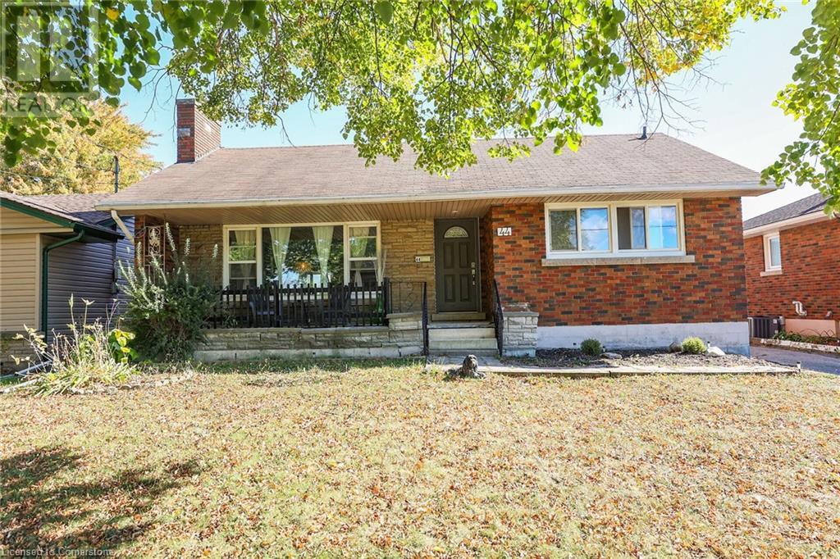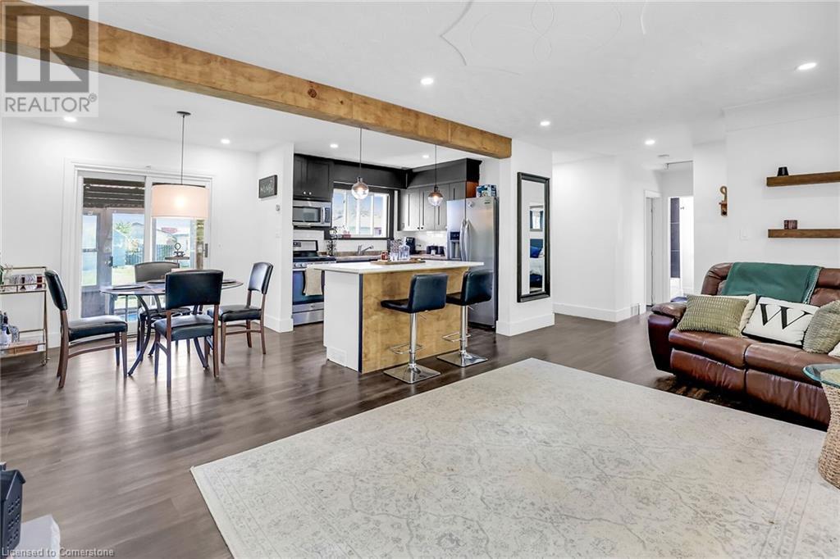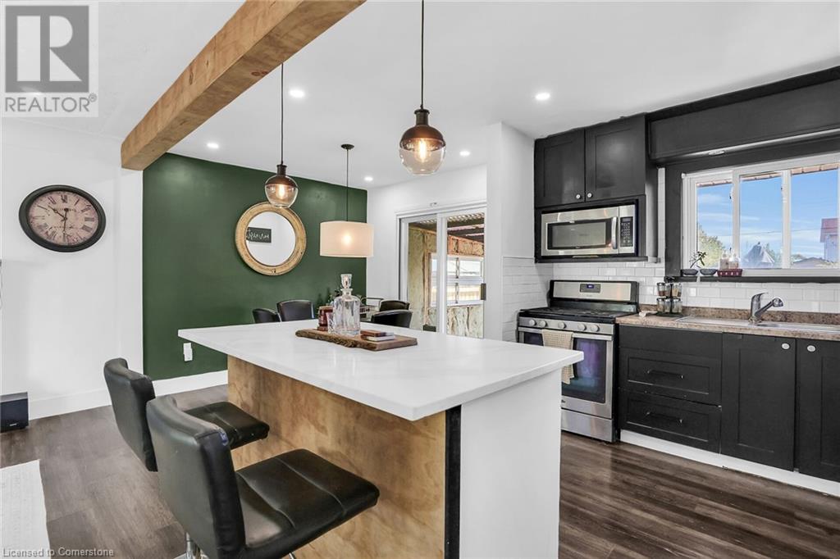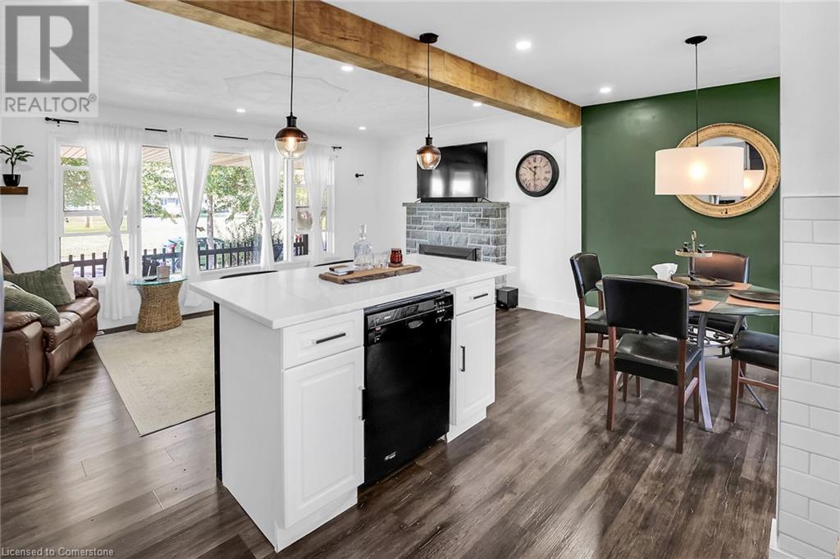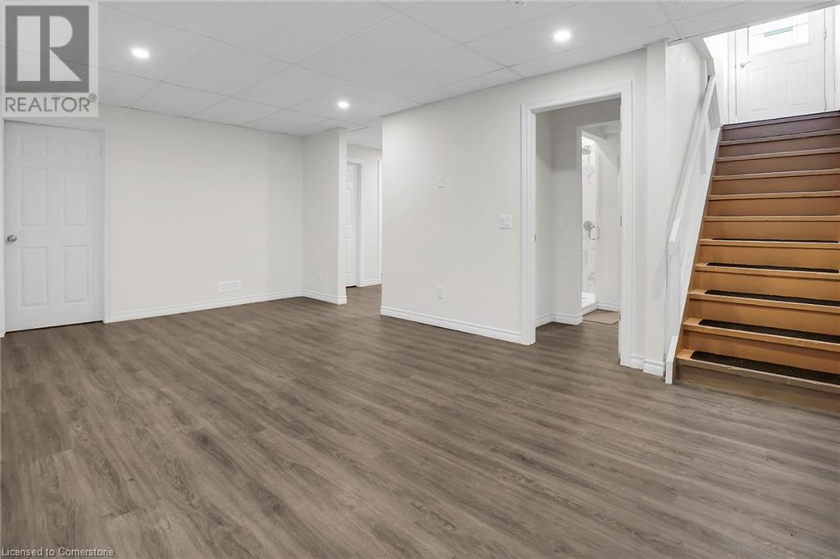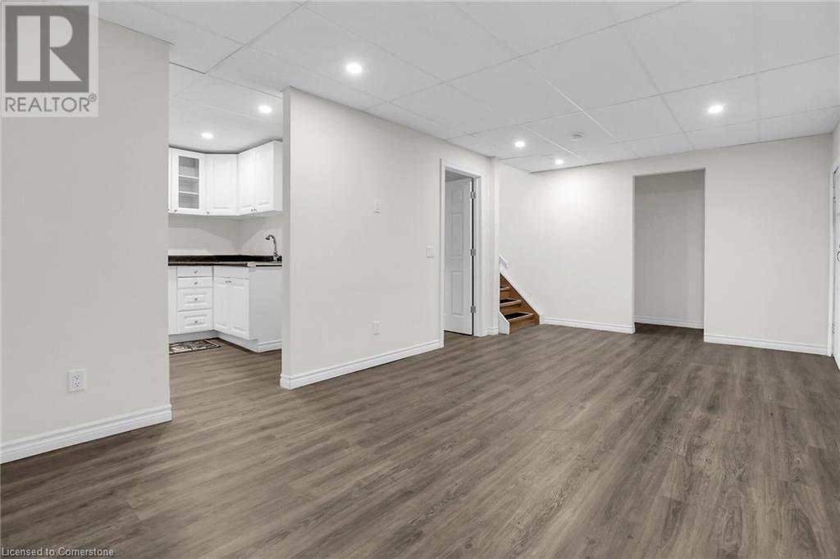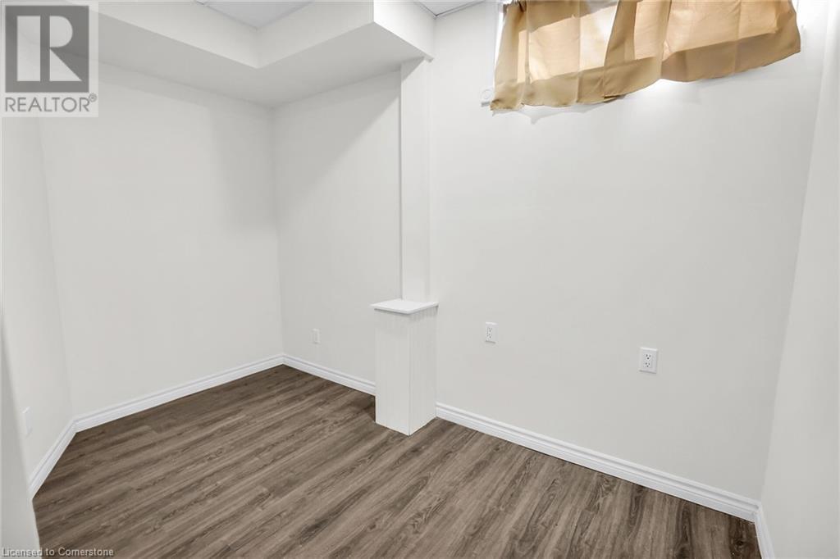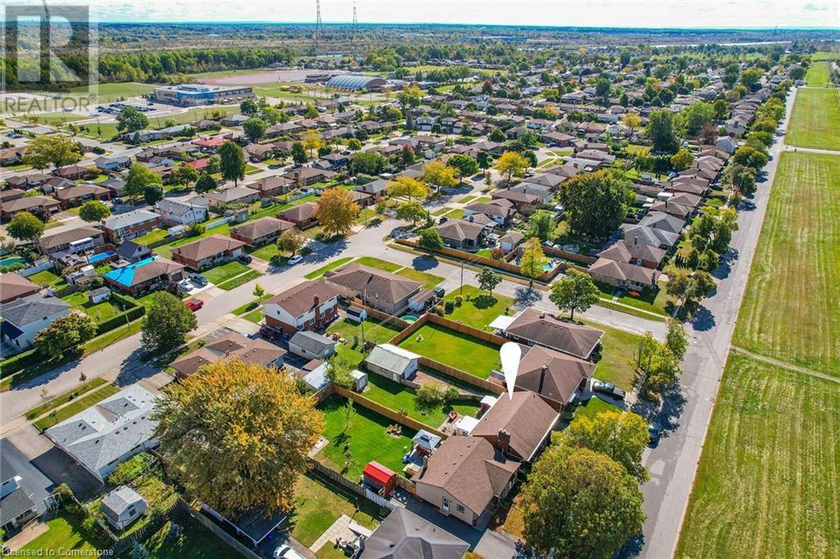3 Bedroom
2 Bathroom
1780 sqft
Bungalow
Central Air Conditioning
Forced Air
$574,900
Welcome to this charming bungalow with income potential. Ideally located just minutes from the 406, schools, and shopping. Featuring a long driveway that offers ample parking, this home is perfect for families and guests alike. The main floor boasts two cozy bedrooms and a bright open-concept kitchen, dining, and living area, complete with a gas fireplace and a walkout to the sunroom—ideal for entertaining or relaxing. With laminate floors throughout and central air, the space feels fresh and inviting. The lower level features an in-law suite with a private entrance, offering two additional bedrooms, a laundry room, and a den. Outside, enjoy a large fenced-in yard—great for kids and pets—and a separate one-car garage for your convenience. A charming front porch welcomes you home. Don’t miss this opportunity to own a well-appointed home in an excellent location! (id:59646)
Property Details
|
MLS® Number
|
40661910 |
|
Property Type
|
Single Family |
|
Amenities Near By
|
Park, Schools |
|
Communication Type
|
High Speed Internet |
|
Features
|
In-law Suite |
|
Parking Space Total
|
6 |
|
Structure
|
Shed, Porch |
Building
|
Bathroom Total
|
2 |
|
Bedrooms Above Ground
|
2 |
|
Bedrooms Below Ground
|
1 |
|
Bedrooms Total
|
3 |
|
Appliances
|
Dishwasher, Dryer, Microwave, Refrigerator, Stove, Water Meter, Washer |
|
Architectural Style
|
Bungalow |
|
Basement Development
|
Finished |
|
Basement Type
|
Full (finished) |
|
Constructed Date
|
1955 |
|
Construction Style Attachment
|
Detached |
|
Cooling Type
|
Central Air Conditioning |
|
Exterior Finish
|
Brick Veneer |
|
Foundation Type
|
Block |
|
Heating Type
|
Forced Air |
|
Stories Total
|
1 |
|
Size Interior
|
1780 Sqft |
|
Type
|
House |
|
Utility Water
|
Municipal Water |
Parking
Land
|
Access Type
|
Road Access, Highway Access |
|
Acreage
|
No |
|
Fence Type
|
Partially Fenced |
|
Land Amenities
|
Park, Schools |
|
Sewer
|
Municipal Sewage System |
|
Size Depth
|
142 Ft |
|
Size Frontage
|
50 Ft |
|
Size Total Text
|
Under 1/2 Acre |
|
Zoning Description
|
Rl1 |
Rooms
| Level |
Type |
Length |
Width |
Dimensions |
|
Basement |
Laundry Room |
|
|
5'8'' x 4'11'' |
|
Basement |
Kitchen |
|
|
10'9'' x 8'10'' |
|
Basement |
Den |
|
|
6'8'' x 5'6'' |
|
Basement |
Recreation Room |
|
|
19'3'' x 11'2'' |
|
Basement |
Bedroom |
|
|
9'11'' x 11'0'' |
|
Basement |
3pc Bathroom |
|
|
9'1'' x 9'11'' |
|
Main Level |
3pc Bathroom |
|
|
7'3'' x 6'3'' |
|
Main Level |
Bedroom |
|
|
10'10'' x 10'7'' |
|
Main Level |
Primary Bedroom |
|
|
11'9'' x 10'8'' |
|
Main Level |
Kitchen/dining Room |
|
|
18'6'' x 10'3'' |
|
Main Level |
Living Room |
|
|
17'7'' x 10'6'' |
Utilities
|
Cable
|
Available |
|
Electricity
|
Available |
|
Natural Gas
|
Available |
|
Telephone
|
Available |
https://www.realtor.ca/real-estate/27538749/44-golden-boulevard-e-welland

