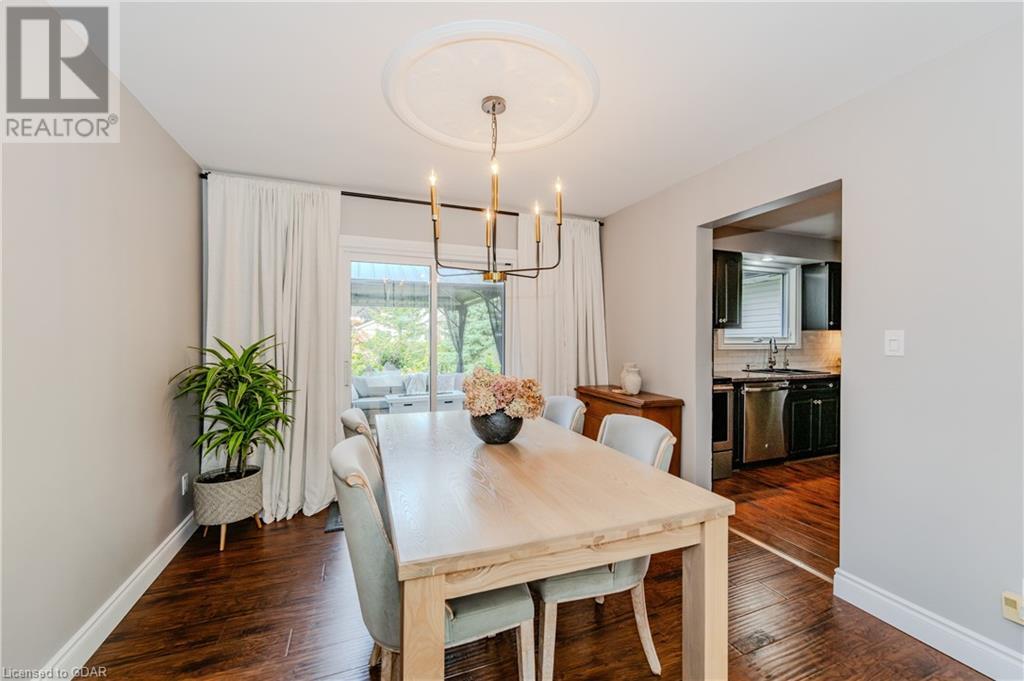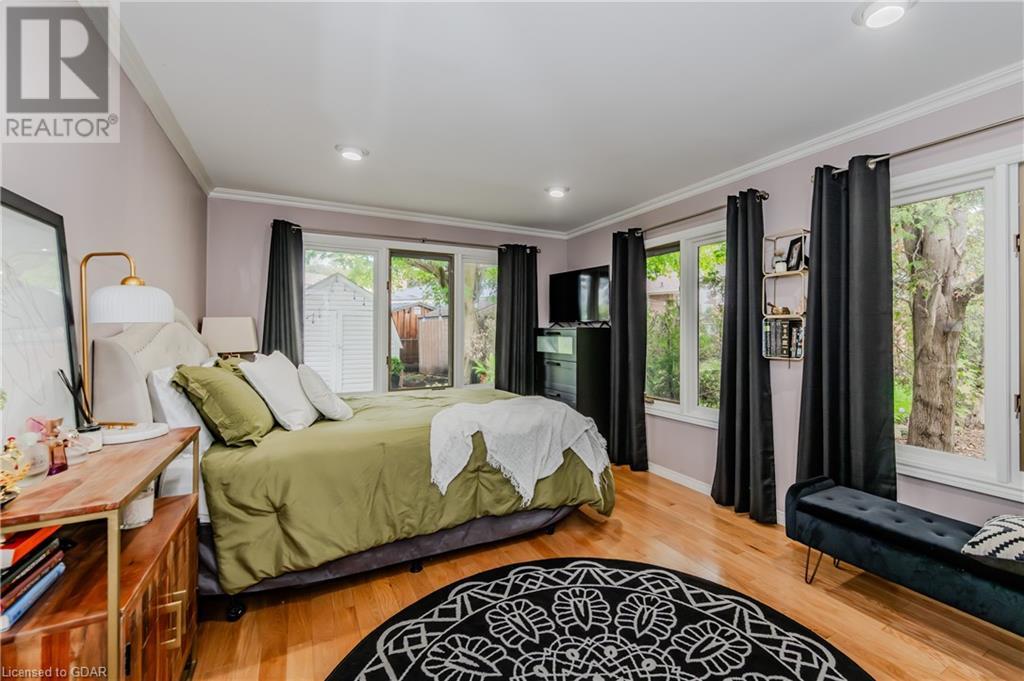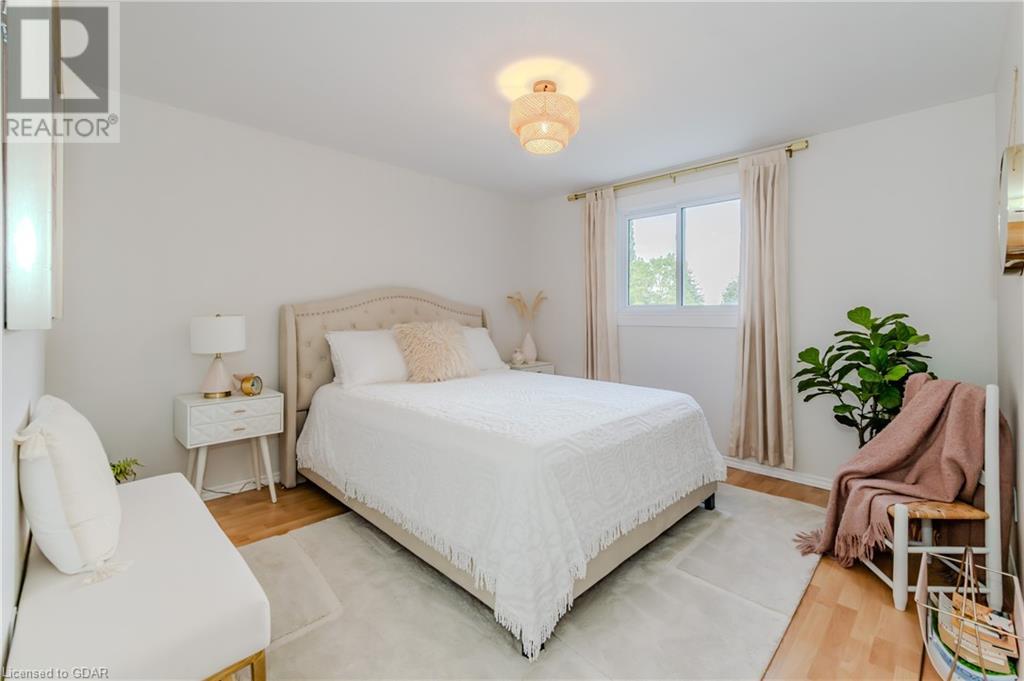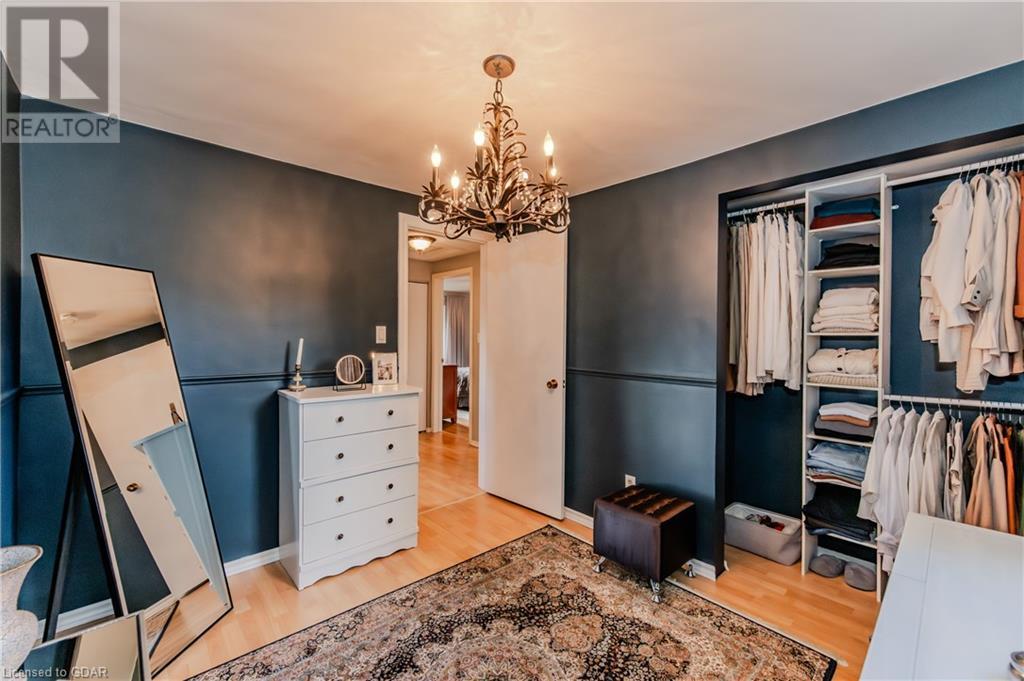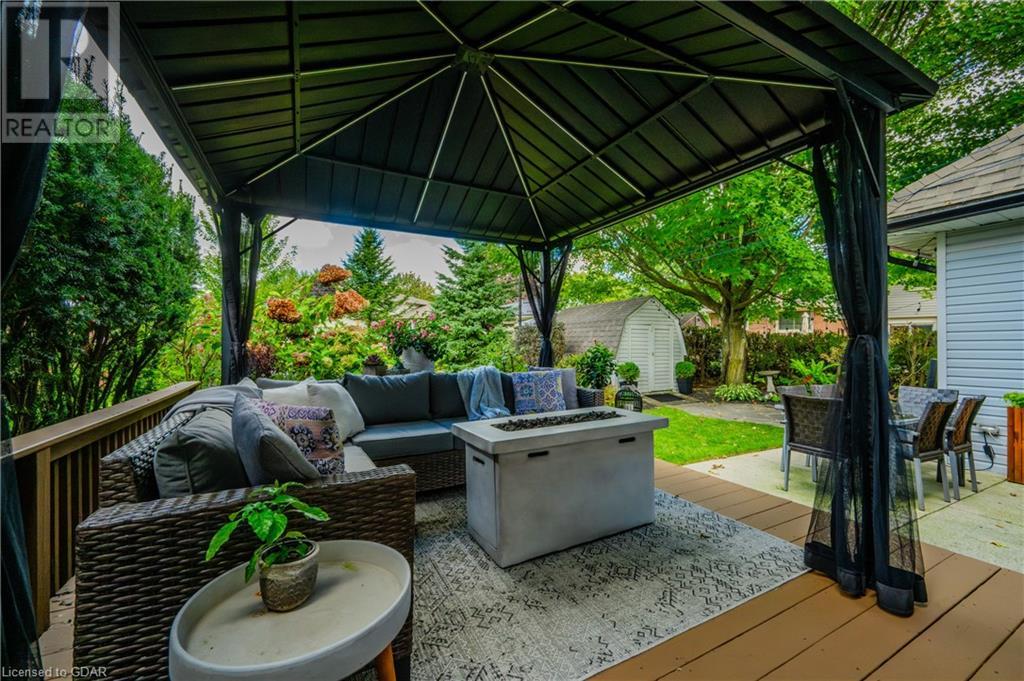4 Bedroom
2 Bathroom
2343 sqft
2 Level
Fireplace
Central Air Conditioning
$824,900
Welcome to this beautiful 4-bedroom home nestled in a peaceful neighbourhood in Elmira. Set on a large-sized fully landscaped lot in this mature cul-de-sac you will find everything is ready to move right in. The main floor boasts a well appointed kitchen with ample storage leading into a convenient dining room for ease of entertaining. This opens into a beautiful living room with a large picture window with lots of natural light. The addition of a family room on the main floor is now serving as a roomy bedroom and can easily be whatever you need it to be. A powder room and mud room completes the main floor for added convenience. The upper level features a recently updated bathroom and three additional well-appointed bedrooms, one of which is being used as a walk in dressing room. The finished lower level offers a warm and inviting atmosphere with a gas fireplace, ideal for relaxing evenings. Space for an office for those working remotely. There is also a laundry area with plenty of storage. Step outside into your personal oasis! The large backyard is a gardener’s dream, with meticulously maintained gardens, a private deck, and a patio area complete with a gas line hook up for your BBQ—perfect for entertaining family and friends or just relaxing. This home is the perfect blend of comfort and charm, waiting for you to move in! (id:59646)
Property Details
|
MLS® Number
|
40657003 |
|
Property Type
|
Single Family |
|
Amenities Near By
|
Airport, Golf Nearby, Park, Place Of Worship, Playground, Schools, Shopping |
|
Community Features
|
Quiet Area, Community Centre |
|
Equipment Type
|
Water Heater |
|
Features
|
Cul-de-sac, Conservation/green Belt, Sump Pump |
|
Parking Space Total
|
5 |
|
Rental Equipment Type
|
Water Heater |
|
Structure
|
Shed, Porch |
Building
|
Bathroom Total
|
2 |
|
Bedrooms Above Ground
|
4 |
|
Bedrooms Total
|
4 |
|
Appliances
|
Dishwasher, Dryer, Microwave, Refrigerator, Stove, Water Softener, Washer, Window Coverings, Garage Door Opener |
|
Architectural Style
|
2 Level |
|
Basement Development
|
Partially Finished |
|
Basement Type
|
Full (partially Finished) |
|
Constructed Date
|
1972 |
|
Construction Style Attachment
|
Detached |
|
Cooling Type
|
Central Air Conditioning |
|
Exterior Finish
|
Brick, Vinyl Siding |
|
Fire Protection
|
Smoke Detectors |
|
Fireplace Fuel
|
Electric |
|
Fireplace Present
|
Yes |
|
Fireplace Total
|
2 |
|
Fireplace Type
|
Other - See Remarks |
|
Fixture
|
Ceiling Fans |
|
Foundation Type
|
Poured Concrete |
|
Half Bath Total
|
1 |
|
Heating Fuel
|
Natural Gas |
|
Stories Total
|
2 |
|
Size Interior
|
2343 Sqft |
|
Type
|
House |
|
Utility Water
|
Municipal Water |
Parking
Land
|
Access Type
|
Road Access, Highway Access |
|
Acreage
|
No |
|
Land Amenities
|
Airport, Golf Nearby, Park, Place Of Worship, Playground, Schools, Shopping |
|
Sewer
|
Municipal Sewage System |
|
Size Frontage
|
50 Ft |
|
Size Total Text
|
Under 1/2 Acre |
|
Zoning Description
|
R2 |
Rooms
| Level |
Type |
Length |
Width |
Dimensions |
|
Second Level |
Bedroom |
|
|
9'0'' x 10'1'' |
|
Second Level |
Bedroom |
|
|
11'1'' x 13'9'' |
|
Second Level |
Primary Bedroom |
|
|
11'0'' x 14'3'' |
|
Second Level |
5pc Bathroom |
|
|
11'4'' x 10'9'' |
|
Basement |
Utility Room |
|
|
12'0'' x 9'9'' |
|
Basement |
Recreation Room |
|
|
19'3'' x 17'1'' |
|
Basement |
Laundry Room |
|
|
10'4'' x 9'9'' |
|
Main Level |
Bedroom |
|
|
10'8'' x 15'6'' |
|
Main Level |
Mud Room |
|
|
11'4'' x 5'4'' |
|
Main Level |
Living Room |
|
|
12'0'' x 16'11'' |
|
Main Level |
Kitchen |
|
|
12'8'' x 10'0'' |
|
Main Level |
Dining Room |
|
|
10'6'' x 10'0'' |
|
Main Level |
2pc Bathroom |
|
|
3'3'' x 5'4'' |
https://www.realtor.ca/real-estate/27493849/4-canary-court-elmira









